Idées déco de très grandes buanderies avec un sol en bois brun
Trier par :
Budget
Trier par:Populaires du jour
1 - 20 sur 50 photos

Locker-room-inspired floor-to-ceiling cabinets in the mudroom area.
Exemple d'une très grande buanderie parallèle moderne en bois brun multi-usage avec un évier de ferme, un placard à porte shaker, une crédence en céramique, un sol en bois brun, un sol marron, un plan de travail blanc, un plan de travail en quartz modifié, une crédence grise, un mur gris et des machines côte à côte.
Exemple d'une très grande buanderie parallèle moderne en bois brun multi-usage avec un évier de ferme, un placard à porte shaker, une crédence en céramique, un sol en bois brun, un sol marron, un plan de travail blanc, un plan de travail en quartz modifié, une crédence grise, un mur gris et des machines côte à côte.

Farmhouse Laundry Room
Exemple d'une très grande buanderie nature en U dédiée avec un évier encastré, des portes de placards vertess, un plan de travail en quartz modifié, un mur beige, un sol en bois brun, des machines côte à côte, un placard avec porte à panneau encastré, un sol marron et un plan de travail blanc.
Exemple d'une très grande buanderie nature en U dédiée avec un évier encastré, des portes de placards vertess, un plan de travail en quartz modifié, un mur beige, un sol en bois brun, des machines côte à côte, un placard avec porte à panneau encastré, un sol marron et un plan de travail blanc.
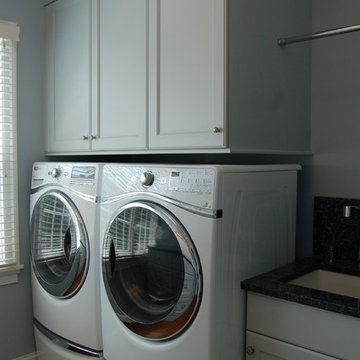
Aménagement d'une très grande buanderie parallèle classique dédiée avec un évier encastré, un placard avec porte à panneau encastré, un plan de travail en granite, un mur bleu, un sol en bois brun, des machines côte à côte et des portes de placard blanches.
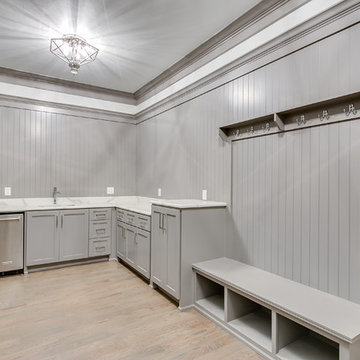
EUROPEAN MODERN MASTERPIECE! Exceptionally crafted by Sudderth Design. RARE private, OVERSIZED LOT steps from Exclusive OKC Golf and Country Club on PREMIER Wishire Blvd in Nichols Hills. Experience majestic courtyard upon entering the residence.
Aesthetic Purity at its finest! Over-sized island in Chef's kitchen. EXPANSIVE living areas that serve as magnets for social gatherings. HIGH STYLE EVERYTHING..From fixtures, to wall paint/paper, hardware, hardwoods, and stones. PRIVATE Master Retreat with sitting area, fireplace and sliding glass doors leading to spacious covered patio. Master bath is STUNNING! Floor to Ceiling marble with ENORMOUS closet. Moving glass wall system in living area leads to BACKYARD OASIS with 40 foot covered patio, outdoor kitchen, fireplace, outdoor bath, and premier pool w/sun pad and hot tub! Well thought out OPEN floor plan has EVERYTHING! 3 car garage with 6 car motor court. THE PLACE TO BE...PICTURESQUE, private retreat.

Adrienne Bizzarri Photography
Cette image montre une très grande buanderie linéaire marine dédiée avec un évier encastré, un placard à porte plane, des portes de placard blanches, un plan de travail en quartz modifié, un mur blanc, un sol en bois brun, des machines côte à côte et un sol marron.
Cette image montre une très grande buanderie linéaire marine dédiée avec un évier encastré, un placard à porte plane, des portes de placard blanches, un plan de travail en quartz modifié, un mur blanc, un sol en bois brun, des machines côte à côte et un sol marron.
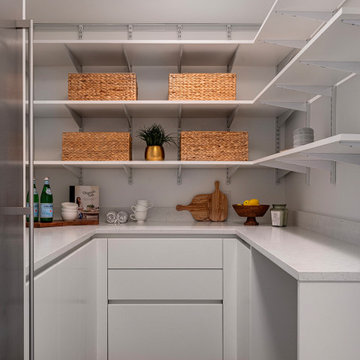
This amazing waterfront home now boasts ocean blue kitchen and bath cabinetry, sleek appliances, and an open concept that pairs perfectly with the vastness of the ocean beyond.
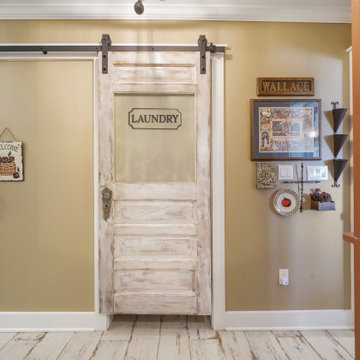
Homeowner and GB General Contractors Inc had a long-standing relationship, this project was the 3rd time that the Owners’ and Contractor had worked together on remodeling or build. Owners’ wanted to do a small remodel on their 1970's brick home in preparation for their upcoming retirement.
In the beginning "the idea" was to make a few changes, the final result, however, turned to a complete demo (down to studs) of the existing 2500 sf including the addition of an enclosed patio and oversized 2 car garage.
Contractor and Owners’ worked seamlessly together to create a home that can be enjoyed and cherished by the family for years to come. The Owners’ dreams of a modern farmhouse with "old world styles" by incorporating repurposed wood, doors, and other material from a barn that was on the property.
The transforming was stunning, from dark and dated to a bright, spacious, and functional. The entire project is a perfect example of close communication between Owners and Contractors.
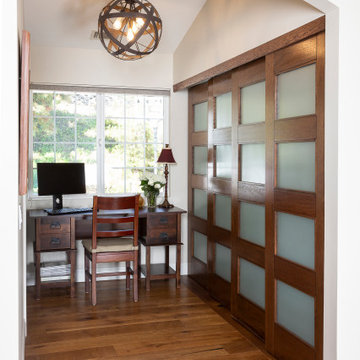
Sliding door panels glide away to reveal the hidden laundry wall with storage and the washer and dryer
Inspiration pour une très grande buanderie linéaire avec un placard, un évier encastré, un placard à porte shaker, des portes de placard blanches, un plan de travail en granite, un mur blanc, un sol en bois brun, des machines côte à côte, un sol marron et un plan de travail beige.
Inspiration pour une très grande buanderie linéaire avec un placard, un évier encastré, un placard à porte shaker, des portes de placard blanches, un plan de travail en granite, un mur blanc, un sol en bois brun, des machines côte à côte, un sol marron et un plan de travail beige.
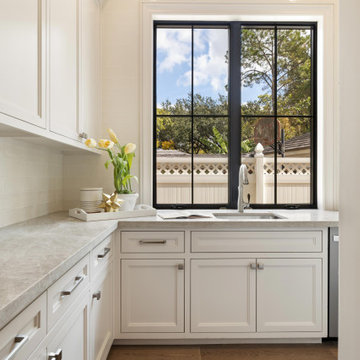
Cette photo montre une très grande buanderie chic dédiée avec un évier encastré, un sol en bois brun, un sol marron et un plan de travail gris.
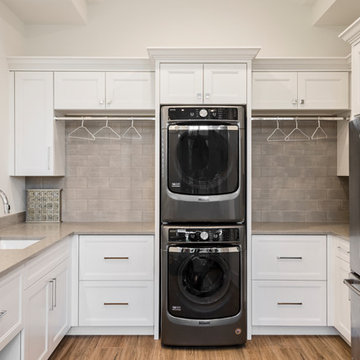
Amber Frederiksen Photography
Cette image montre une très grande buanderie traditionnelle avec un évier posé, un placard avec porte à panneau encastré, des portes de placard blanches, un plan de travail en granite, un mur blanc, un sol en bois brun et des machines superposées.
Cette image montre une très grande buanderie traditionnelle avec un évier posé, un placard avec porte à panneau encastré, des portes de placard blanches, un plan de travail en granite, un mur blanc, un sol en bois brun et des machines superposées.
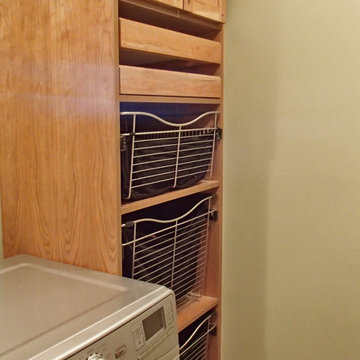
Terry's Studio
Réalisation d'une très grande buanderie en bois brun dédiée avec un placard avec porte à panneau encastré, un plan de travail en granite, un mur beige, un sol en bois brun et des machines superposées.
Réalisation d'une très grande buanderie en bois brun dédiée avec un placard avec porte à panneau encastré, un plan de travail en granite, un mur beige, un sol en bois brun et des machines superposées.
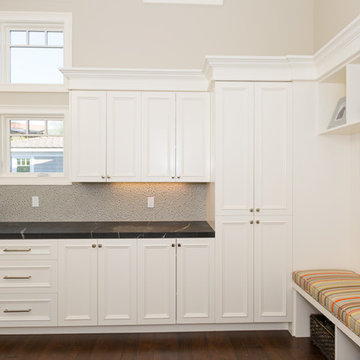
Brett Hickman
Cette photo montre une très grande buanderie chic en L dédiée avec un placard avec porte à panneau encastré, des portes de placard blanches, un plan de travail en stéatite, un mur beige, un sol en bois brun et des machines côte à côte.
Cette photo montre une très grande buanderie chic en L dédiée avec un placard avec porte à panneau encastré, des portes de placard blanches, un plan de travail en stéatite, un mur beige, un sol en bois brun et des machines côte à côte.

Paul Go Images
Aménagement d'une très grande buanderie classique en U dédiée avec un évier encastré, un placard avec porte à panneau surélevé, des portes de placard grises, un plan de travail en quartz modifié, un mur beige, un sol en bois brun, des machines côte à côte et un sol gris.
Aménagement d'une très grande buanderie classique en U dédiée avec un évier encastré, un placard avec porte à panneau surélevé, des portes de placard grises, un plan de travail en quartz modifié, un mur beige, un sol en bois brun, des machines côte à côte et un sol gris.
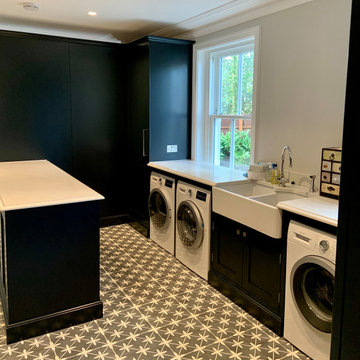
It was truly a pleasure to help design, Build and Install this stunning kitchen and utility in the amazing family home.
It has everything!
Cette photo montre une très grande buanderie parallèle chic avec un évier encastré, un placard à porte shaker, des portes de placard noires, un plan de travail en quartz, une crédence blanche, une crédence en dalle de pierre, un sol en bois brun, un sol marron et un plan de travail blanc.
Cette photo montre une très grande buanderie parallèle chic avec un évier encastré, un placard à porte shaker, des portes de placard noires, un plan de travail en quartz, une crédence blanche, une crédence en dalle de pierre, un sol en bois brun, un sol marron et un plan de travail blanc.
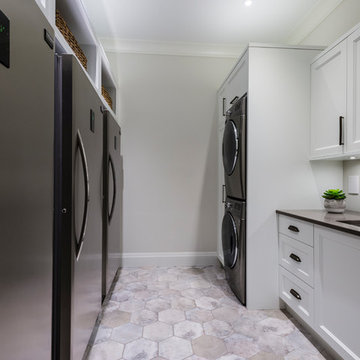
The gourmet kitchen pulls out all stops – luxury functions of pull-out tray storage, magic corners, hidden touch-latches, and high-end appliances; steam-oven, wall-oven, warming drawer, espresso/coffee, wine fridge, ice-machine, trash-compactor, and convertible-freezers – to create a home chef’s dream. Cook and prep space is extended thru windows from the kitchen to an outdoor work space and built in barbecue.
photography: Paul Grdina

Cette image montre une très grande buanderie linéaire traditionnelle multi-usage avec un évier posé, un placard à porte shaker, des portes de placard blanches, un plan de travail en stratifié, un mur gris, un sol en bois brun, des machines côte à côte, un sol marron et un plan de travail multicolore.
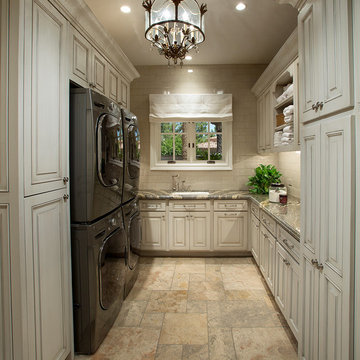
Luxury Cabinet inspirations by Fratantoni Design.
To see more inspirational photos, please follow us on Facebook, Twitter, Instagram and Pinterest!
Réalisation d'une très grande buanderie en U avec un évier de ferme, un placard avec porte à panneau encastré, des portes de placard blanches, plan de travail en marbre, un mur beige, un sol en bois brun et des machines superposées.
Réalisation d'une très grande buanderie en U avec un évier de ferme, un placard avec porte à panneau encastré, des portes de placard blanches, plan de travail en marbre, un mur beige, un sol en bois brun et des machines superposées.
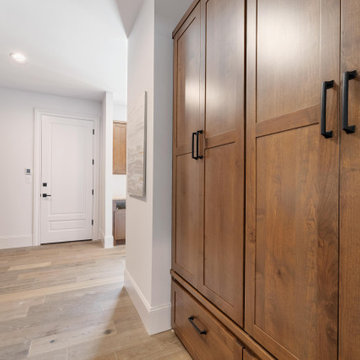
Idées déco pour une très grande buanderie classique en U dédiée avec un évier encastré, un placard à porte shaker, des portes de placard marrons, un plan de travail en quartz modifié, une crédence blanche, une crédence en céramique, un mur blanc, un sol en bois brun, des machines côte à côte, un sol marron et un plan de travail beige.
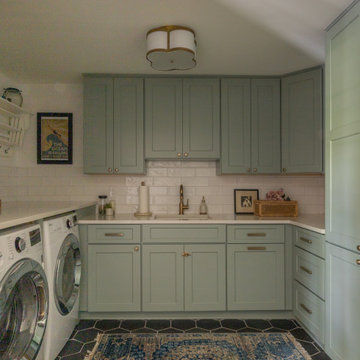
Réalisation d'une très grande buanderie tradition en U avec un évier encastré, un placard à porte plane, des portes de placard blanches, un plan de travail en quartz modifié, une crédence beige, une crédence en carreau de porcelaine, un sol en bois brun, un sol marron, un plan de travail blanc et un plafond en bois.
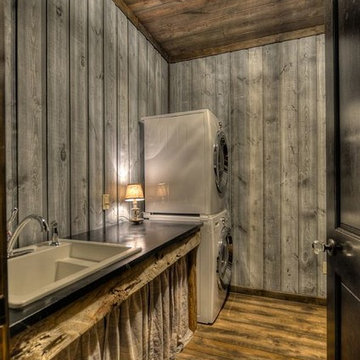
Aménagement d'une très grande buanderie montagne avec un évier posé, un mur gris, un sol en bois brun et des machines superposées.
Idées déco de très grandes buanderies avec un sol en bois brun
1