Idées déco de très grandes buanderies marrons
Trier par :
Budget
Trier par:Populaires du jour
1 - 20 sur 196 photos
1 sur 3

Floors of Stone
Our Aged Oak Porcelain tiles have been taken through from the kitchen to this beautiful Utility room.
Exemple d'une très grande buanderie linéaire nature avec un évier de ferme, un placard à porte shaker, des portes de placard grises, un plan de travail en bois, un mur blanc, un sol en carrelage de porcelaine et un sol marron.
Exemple d'une très grande buanderie linéaire nature avec un évier de ferme, un placard à porte shaker, des portes de placard grises, un plan de travail en bois, un mur blanc, un sol en carrelage de porcelaine et un sol marron.

Designer: Cameron Snyder & Judy Whalen; Photography: Dan Cutrona
Aménagement d'une très grande buanderie classique en bois foncé avec un placard à porte vitrée, moquette, des machines côte à côte, un sol beige et un plan de travail marron.
Aménagement d'une très grande buanderie classique en bois foncé avec un placard à porte vitrée, moquette, des machines côte à côte, un sol beige et un plan de travail marron.
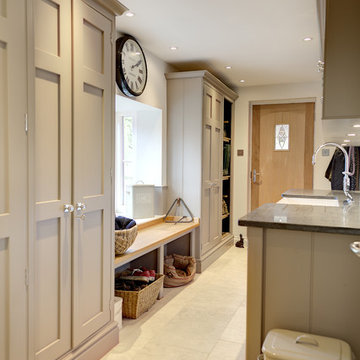
Lewis Alderson & Co. Bespoke hand-made cabinetry. Paint colours by Lewis Alderson
Inspiration pour une très grande buanderie traditionnelle.
Inspiration pour une très grande buanderie traditionnelle.

We designed this bespoke traditional laundry for a client with a very long wish list!
1) Seperate laundry baskets for whites, darks, colours, bedding, dusters, and delicates/woolens.
2) Seperate baskets for clean washing for each family member.
3) Large washing machine and dryer.
4) Drying area.
5) Lots and LOTS of storage with a place for everything.
6) Everything that isn't pretty kept out of sight.

-Cabinets: HAAS, Cherry wood species with a Barnwood Stain and Shakertown – V door style
-Countertops: Vicostone Onyx White Polished in laundry area, desk and master closet.
Glazzio Crystal Morning mist/Silverado power grout

Before the remodel!
Inspiration pour une très grande buanderie méditerranéenne en U multi-usage avec un placard avec porte à panneau encastré, un plan de travail en calcaire, un sol en calcaire, des machines côte à côte, des portes de placard beiges et un mur beige.
Inspiration pour une très grande buanderie méditerranéenne en U multi-usage avec un placard avec porte à panneau encastré, un plan de travail en calcaire, un sol en calcaire, des machines côte à côte, des portes de placard beiges et un mur beige.

Perfect Laundry Room for making laundry task seem pleasant! BM White Dove and SW Comfort Gray Barn Doors. Pewter Hardware. Construction by Borges Brooks Builders.
Fletcher Isaacs Photography
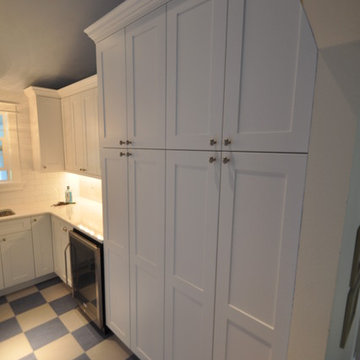
I took these photos myself. Not the best photography skills, but gives you an idea.
Cette image montre une très grande buanderie traditionnelle.
Cette image montre une très grande buanderie traditionnelle.

We opened up this unique space to expand the Laundry Room and Mud Room to incorporate a large expansion for the Pantry Area that included a Coffee Bar and Refrigerator. This remodeled space allowed more functionality and brought in lots of sunlight into the spaces.

Idée de décoration pour une très grande buanderie parallèle champêtre multi-usage avec un évier encastré, un placard avec porte à panneau surélevé, des portes de placard blanches, un plan de travail en quartz modifié, un mur gris, un sol en carrelage de céramique, des machines superposées, un sol beige et un plan de travail blanc.

Aménagement d'une très grande buanderie bord de mer multi-usage avec des portes de placard bleues, un plan de travail en bois, une crédence bleue, une crédence en carreau de verre, un mur blanc, un sol en carrelage de céramique, des machines superposées, un sol multicolore et un plan de travail marron.

Paint Colors by Sherwin Williams
Interior Body Color : Agreeable Gray SW 7029
Interior Trim Color : Northwood Cabinets’ Eggshell
Flooring & Tile Supplied by Macadam Floor & Design
Floor Tile by Emser Tile
Floor Tile Product : Formwork in Bond
Backsplash Tile by Daltile
Backsplash Product : Daintree Exotics Carerra in Maniscalo
Slab Countertops by Wall to Wall Stone
Countertop Product : Caesarstone Blizzard
Faucets by Delta Faucet
Sinks by Decolav
Appliances by Maytag
Cabinets by Northwood Cabinets
Exposed Beams & Built-In Cabinetry Colors : Jute
Windows by Milgard Windows & Doors
Product : StyleLine Series Windows
Supplied by Troyco
Interior Design by Creative Interiors & Design
Lighting by Globe Lighting / Destination Lighting
Doors by Western Pacific Building Materials

Inspiration pour une très grande buanderie linéaire traditionnelle en bois foncé dédiée avec un évier de ferme, un placard avec porte à panneau surélevé, un plan de travail en granite, un mur blanc, un sol en vinyl, des machines côte à côte et un sol beige.
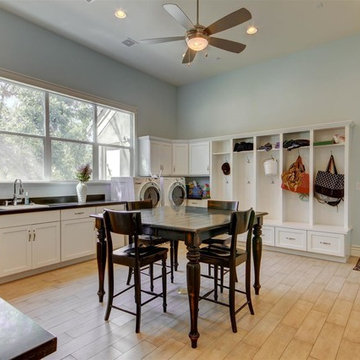
Idées déco pour une très grande buanderie classique en L multi-usage avec un évier posé, un placard à porte shaker, des portes de placard blanches, un plan de travail en surface solide, un mur bleu, parquet clair et des machines côte à côte.

This Italian Villa laundry room features light wood cabinets, an island with a marble countertop and black washer & dryer set.
Cette image montre une très grande buanderie méditerranéenne en U et bois brun multi-usage avec un évier encastré, un placard avec porte à panneau surélevé, plan de travail en marbre, un sol en travertin, des machines côte à côte, un sol beige, un plan de travail multicolore et un mur beige.
Cette image montre une très grande buanderie méditerranéenne en U et bois brun multi-usage avec un évier encastré, un placard avec porte à panneau surélevé, plan de travail en marbre, un sol en travertin, des machines côte à côte, un sol beige, un plan de travail multicolore et un mur beige.

An elegant laundry room with black and white tile, dark stained maple cabinets, and yellow paint, designed and built by Powell Construction.
Inspiration pour une très grande buanderie traditionnelle en bois foncé dédiée avec un évier encastré, un placard à porte shaker, un plan de travail en quartz modifié, un mur jaune, un sol en carrelage de porcelaine et des machines côte à côte.
Inspiration pour une très grande buanderie traditionnelle en bois foncé dédiée avec un évier encastré, un placard à porte shaker, un plan de travail en quartz modifié, un mur jaune, un sol en carrelage de porcelaine et des machines côte à côte.
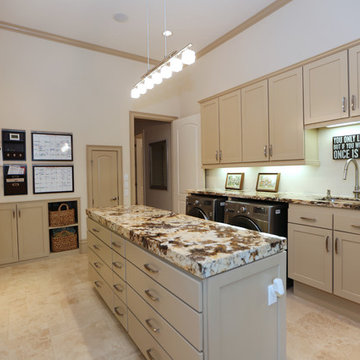
Idées déco pour une très grande buanderie contemporaine multi-usage avec un évier encastré, un placard avec porte à panneau encastré, plan de travail en marbre, un sol en travertin et des machines côte à côte.

Inspiration pour une très grande buanderie linéaire traditionnelle en bois foncé dédiée avec un évier de ferme, un placard avec porte à panneau surélevé, un plan de travail en granite, un mur blanc, un sol en vinyl et des machines côte à côte.
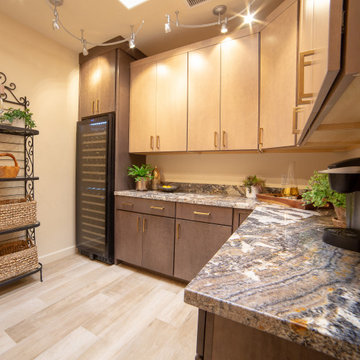
Laundry Room / Pantry multi-functional room with all of the elegant touches to match the freshly remodeled kitchen and plenty of storage space.
Idée de décoration pour une très grande buanderie style shabby chic en L et bois brun multi-usage avec un placard à porte plane, un plan de travail en granite, un sol en carrelage de porcelaine et un plan de travail multicolore.
Idée de décoration pour une très grande buanderie style shabby chic en L et bois brun multi-usage avec un placard à porte plane, un plan de travail en granite, un sol en carrelage de porcelaine et un plan de travail multicolore.
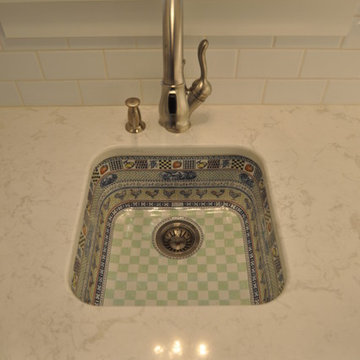
I took these photos myself. Not the best photography skills, but gives you an idea.
Idée de décoration pour une très grande buanderie tradition.
Idée de décoration pour une très grande buanderie tradition.
Idées déco de très grandes buanderies marrons
1