Idées déco de très grandes buanderies
Trier par :
Budget
Trier par:Populaires du jour
41 - 60 sur 797 photos
1 sur 2

Miro Dvorscak
Peterson Homebuilders, Inc.
329 Design
Inspiration pour une très grande buanderie traditionnelle en L dédiée avec un évier encastré, un placard avec porte à panneau encastré, des portes de placard beiges, un sol en travertin, des machines côte à côte, un sol beige, un plan de travail en quartz modifié et un mur gris.
Inspiration pour une très grande buanderie traditionnelle en L dédiée avec un évier encastré, un placard avec porte à panneau encastré, des portes de placard beiges, un sol en travertin, des machines côte à côte, un sol beige, un plan de travail en quartz modifié et un mur gris.

Whether it’s used as a laundry, cloakroom, stashing sports gear or for extra storage space a utility and boot room will help keep your kitchen clutter-free and ensure everything in your busy household is streamlined and organised!
Our head designer worked very closely with the clients on this project to create a utility and boot room that worked for all the family needs and made sure there was a place for everything. Masses of smart storage!
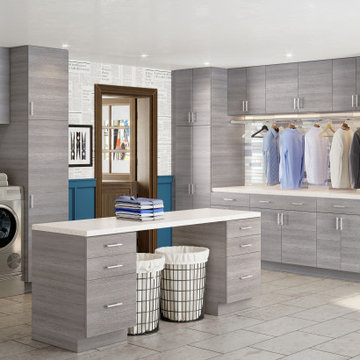
Idée de décoration pour une très grande buanderie design en L dédiée avec un placard à porte plane, des portes de placard marrons, un plan de travail en quartz modifié, un mur blanc, un sol en carrelage de porcelaine, des machines côte à côte, un sol beige et un plan de travail beige.

Idées déco pour une très grande buanderie contemporaine en L multi-usage avec un évier encastré, un placard à porte plane, des portes de placard blanches, un plan de travail en quartz modifié, sol en stratifié, des machines côte à côte, un sol gris, un plan de travail gris et un mur blanc.
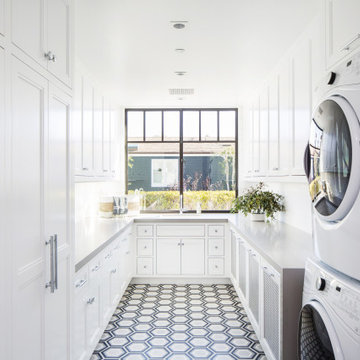
Idées déco pour une très grande buanderie bord de mer en U dédiée avec un évier posé, un placard avec porte à panneau encastré, des portes de placard blanches, un mur blanc, des machines superposées et un plan de travail gris.

Laundry room with large sink for comfortable working space.
Inspiration pour une très grande buanderie parallèle traditionnelle multi-usage avec un évier posé, un placard à porte affleurante, des portes de placard grises, un plan de travail en granite, un mur beige, parquet foncé, des machines côte à côte et un sol marron.
Inspiration pour une très grande buanderie parallèle traditionnelle multi-usage avec un évier posé, un placard à porte affleurante, des portes de placard grises, un plan de travail en granite, un mur beige, parquet foncé, des machines côte à côte et un sol marron.

Major Remodel and Addition to a Charming French Country Style Home in Willow Glen
Architect: Robin McCarthy, Arch Studio, Inc.
Construction: Joe Arena Construction
Photography by Mark Pinkerton
Photography by Mark Pinkerton
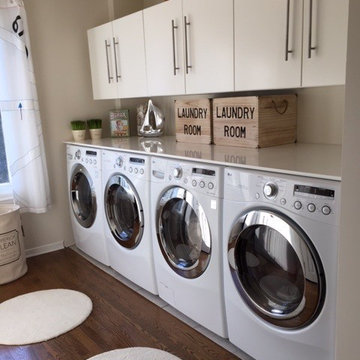
Super efficient double washer and dryer laundry room with plenty of storage above the slim counter that is very helpful to fold close. The cabinets and counter are from Ikea in the kitchen section. They are deep and easy to reach du to the large size appliances.

Photography by Bernard Russo
Cette photo montre une très grande buanderie parallèle montagne multi-usage avec un évier posé, un placard avec porte à panneau surélevé, des portes de placard rouges, un plan de travail en stratifié, un mur beige, un sol en carrelage de céramique et des machines côte à côte.
Cette photo montre une très grande buanderie parallèle montagne multi-usage avec un évier posé, un placard avec porte à panneau surélevé, des portes de placard rouges, un plan de travail en stratifié, un mur beige, un sol en carrelage de céramique et des machines côte à côte.

Exemple d'une très grande buanderie en bois clair multi-usage avec un évier encastré, un plan de travail en quartz modifié, une crédence noire, un mur gris, un sol en carrelage de porcelaine, des machines côte à côte, un plan de travail blanc et une crédence en carrelage métro.
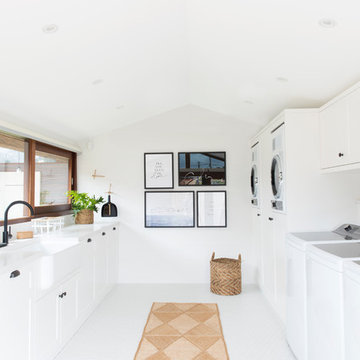
Interior Design by Donna Guyler Design
Cette image montre une très grande buanderie parallèle design dédiée avec un évier de ferme, un placard à porte shaker, des portes de placard blanches, un plan de travail en quartz modifié, un mur blanc, un sol en carrelage de porcelaine, un sol blanc et des machines côte à côte.
Cette image montre une très grande buanderie parallèle design dédiée avec un évier de ferme, un placard à porte shaker, des portes de placard blanches, un plan de travail en quartz modifié, un mur blanc, un sol en carrelage de porcelaine, un sol blanc et des machines côte à côte.

These Laundry Rooms show the craftsmenship and dedication Fratantoni Luxury Estates takes on each and every aspect to deliver the highest quality material for the lowest possible price.
Follow us on Facebook, Pinterest, Instagram and Twitter for more inspirational photos of Laundry Rooms!!

Réalisation d'une très grande buanderie marine multi-usage avec des portes de placard bleues, un plan de travail en bois, une crédence bleue, une crédence en carreau de verre, un mur blanc, un sol en carrelage de céramique, des machines superposées, un sol multicolore et un plan de travail marron.

A fun laundry and craft room complete with a sink, bench, and ample folding space! Check out that patterned cement floor tile!
Réalisation d'une très grande buanderie méditerranéenne multi-usage avec un évier 1 bac, un placard à porte shaker, des portes de placard bleues, un plan de travail en quartz, un mur bleu, un sol en carrelage de céramique, des machines côte à côte, un sol blanc et un plan de travail beige.
Réalisation d'une très grande buanderie méditerranéenne multi-usage avec un évier 1 bac, un placard à porte shaker, des portes de placard bleues, un plan de travail en quartz, un mur bleu, un sol en carrelage de céramique, des machines côte à côte, un sol blanc et un plan de travail beige.
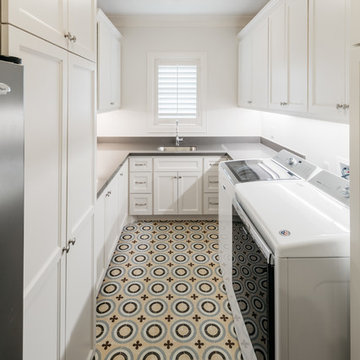
Idée de décoration pour une très grande buanderie tradition en U dédiée avec un évier 1 bac, des portes de placard blanches, des machines côte à côte, un placard à porte shaker, un mur blanc, un sol en carrelage de céramique, un sol multicolore et un plan de travail gris.
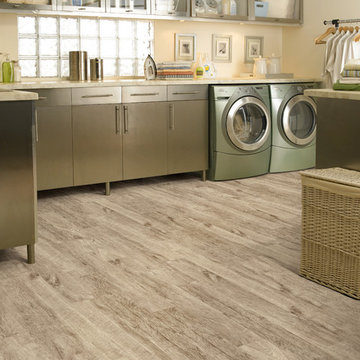
Inspiration pour une très grande buanderie design dédiée avec un placard à porte plane, des portes de placard marrons, un mur beige, un sol en vinyl et des machines côte à côte.
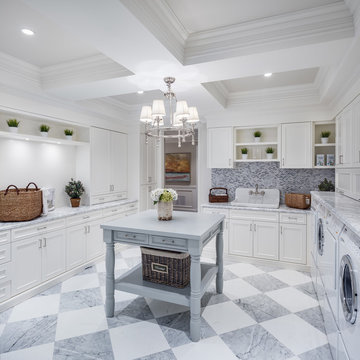
Photos by Darren Sutherland at Snowchimp Creative.
Idées déco pour une très grande buanderie classique.
Idées déco pour une très grande buanderie classique.
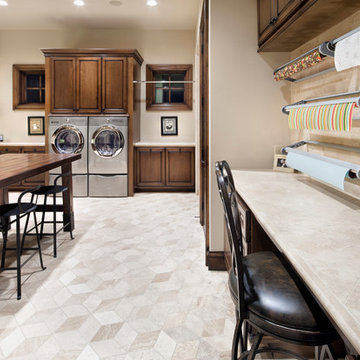
Piston Design
Inspiration pour une très grande buanderie méditerranéenne en U multi-usage avec un placard avec porte à panneau surélevé et des machines côte à côte.
Inspiration pour une très grande buanderie méditerranéenne en U multi-usage avec un placard avec porte à panneau surélevé et des machines côte à côte.

These homeowners had lived in their home for a number of years and loved their location, however as their family grew and they needed more space, they chose to have us tear down and build their new home. With their generous sized lot and plenty of space to expand, we designed a 10,000 sq/ft house that not only included the basic amenities (such as 5 bedrooms and 8 bathrooms), but also a four car garage, three laundry rooms, two craft rooms, a 20’ deep basement sports court for basketball, a teen lounge on the second floor for the kids and a screened-in porch with a full masonry fireplace to watch those Sunday afternoon Colts games.
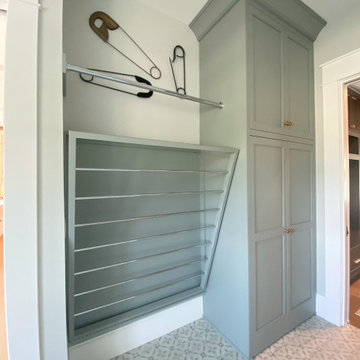
Dream laundry room. Artistic Tile "A Train White" matte subway tile on backsplash. MLW "Nola Toulouse" 8"x8" porcelain flooring tile. Corian "London Sky" countertop. Cabinetry by Ayr Cabinet Company. Kohler "Gifford" apron front sink. Rejuvenation Wall Mount Bridge kitchen faucet in aged brass.
General contracting by Martin Bros. Contracting, Inc.; Architecture by Helman Sechrist Architecture; Home Design by Maple & White Design; Photography by Marie Kinney Photography.
Images are the property of Martin Bros. Contracting, Inc. and may not be used without written permission.
Idées déco de très grandes buanderies
3