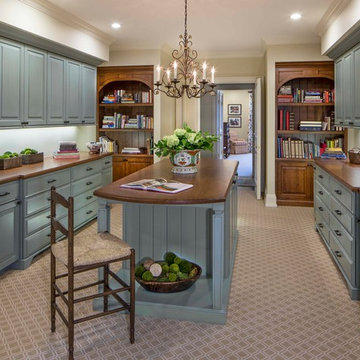Idées déco de très grands bureaux
Trier par :
Budget
Trier par:Populaires du jour
1 - 20 sur 2 118 photos
1 sur 2
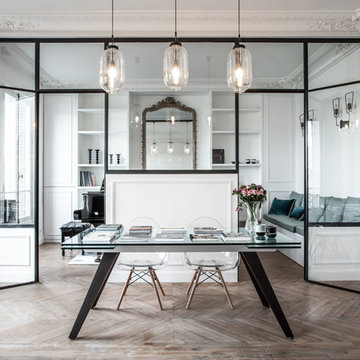
Stéphane Deroussent
Réalisation d'un très grand bureau design avec un mur blanc, parquet clair, un bureau indépendant et un sol marron.
Réalisation d'un très grand bureau design avec un mur blanc, parquet clair, un bureau indépendant et un sol marron.
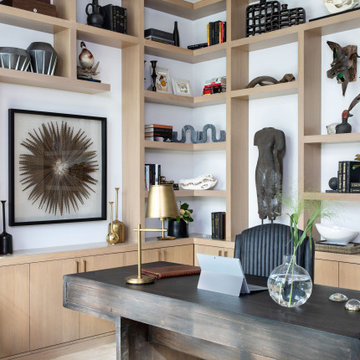
Réalisation d'un très grand bureau tradition avec un mur blanc, parquet clair et un bureau indépendant.

Mindy Schalinske
Cette photo montre un très grand bureau chic avec une bibliothèque ou un coin lecture, parquet foncé, un mur beige, aucune cheminée, un bureau intégré et un sol gris.
Cette photo montre un très grand bureau chic avec une bibliothèque ou un coin lecture, parquet foncé, un mur beige, aucune cheminée, un bureau intégré et un sol gris.

Inspiration pour un très grand bureau design avec moquette, un bureau indépendant et un sol blanc.
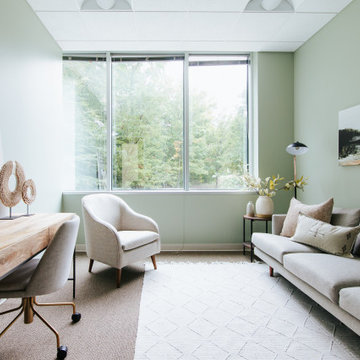
Probably the most “peaceful” out of all the offices, office 06 is certainly a calming retreat. Painted a soft, mossy green, the inside almost blends in with the outside. This office really is the perfect blend of “natural” and “modern” in that there plenty of “soft” elements (i.e. the pottery filled with stems and the basket wall) however they’re paired with some more “masculine” ones (i.e. the black floor lamps, structured sofa, etc.).
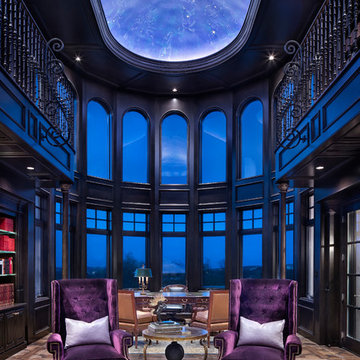
Aménagement d'un très grand bureau classique avec un mur noir, parquet foncé, un bureau indépendant et un sol marron.
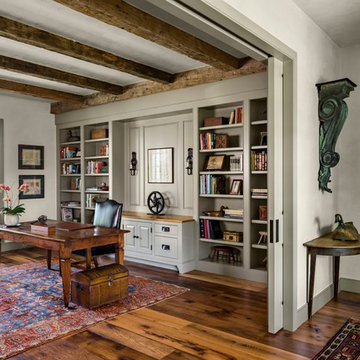
The Study's ceiling is defined by antique timbers. The flooring throughout is reclaimed antique oak.
Robert Benson Photography
Aménagement d'un très grand bureau campagne avec un mur blanc, un sol en bois brun et un bureau indépendant.
Aménagement d'un très grand bureau campagne avec un mur blanc, un sol en bois brun et un bureau indépendant.

The mahogany wood paneling in the Formal Library has been French polished by hand to create a visibly stunning finish that is also wonderful to touch.
Historic New York City Townhouse | Renovation by Brian O'Keefe Architect, PC, with Interior Design by Richard Keith Langham

Builder: J. Peterson Homes
Interior Designer: Francesca Owens
Photographers: Ashley Avila Photography, Bill Hebert, & FulView
Capped by a picturesque double chimney and distinguished by its distinctive roof lines and patterned brick, stone and siding, Rookwood draws inspiration from Tudor and Shingle styles, two of the world’s most enduring architectural forms. Popular from about 1890 through 1940, Tudor is characterized by steeply pitched roofs, massive chimneys, tall narrow casement windows and decorative half-timbering. Shingle’s hallmarks include shingled walls, an asymmetrical façade, intersecting cross gables and extensive porches. A masterpiece of wood and stone, there is nothing ordinary about Rookwood, which combines the best of both worlds.
Once inside the foyer, the 3,500-square foot main level opens with a 27-foot central living room with natural fireplace. Nearby is a large kitchen featuring an extended island, hearth room and butler’s pantry with an adjacent formal dining space near the front of the house. Also featured is a sun room and spacious study, both perfect for relaxing, as well as two nearby garages that add up to almost 1,500 square foot of space. A large master suite with bath and walk-in closet which dominates the 2,700-square foot second level which also includes three additional family bedrooms, a convenient laundry and a flexible 580-square-foot bonus space. Downstairs, the lower level boasts approximately 1,000 more square feet of finished space, including a recreation room, guest suite and additional storage.

Mary Nichols
Inspiration pour un très grand bureau traditionnel avec un sol en bois brun, une cheminée standard, un manteau de cheminée en pierre, un bureau indépendant et un mur beige.
Inspiration pour un très grand bureau traditionnel avec un sol en bois brun, une cheminée standard, un manteau de cheminée en pierre, un bureau indépendant et un mur beige.
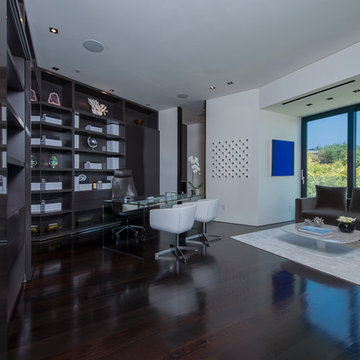
Laurel Way Beverly Hills modern home office
Inspiration pour un très grand bureau minimaliste avec un mur blanc, un bureau indépendant, un sol marron et un plafond décaissé.
Inspiration pour un très grand bureau minimaliste avec un mur blanc, un bureau indépendant, un sol marron et un plafond décaissé.

Olson Photographic, LLC
Cette image montre un très grand bureau minimaliste de type studio avec un mur blanc, parquet peint et un sol blanc.
Cette image montre un très grand bureau minimaliste de type studio avec un mur blanc, parquet peint et un sol blanc.
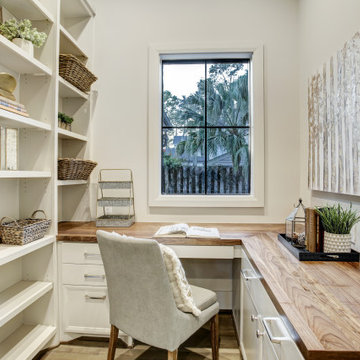
Idée de décoration pour un très grand bureau design avec un mur blanc, un sol en bois brun, aucune cheminée, un bureau intégré et un sol marron.
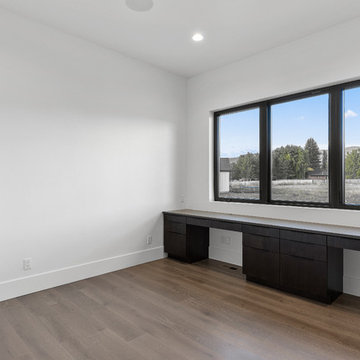
Inspiration pour un très grand bureau design avec un mur blanc, un sol en bois brun, aucune cheminée, un bureau intégré et un sol marron.
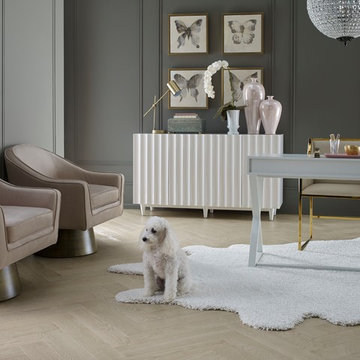
Cette photo montre un très grand bureau tendance avec un mur gris, parquet clair, aucune cheminée, un bureau indépendant et un sol marron.
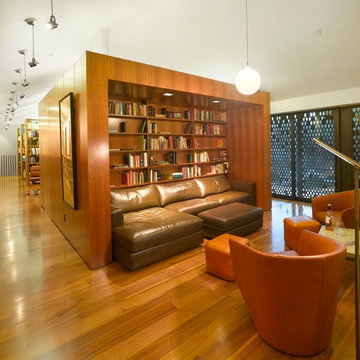
Library Addition with a view
Photo Credit: Roland Halbe
Réalisation d'un très grand bureau minimaliste avec une bibliothèque ou un coin lecture, un mur blanc, un sol en bois brun et un bureau indépendant.
Réalisation d'un très grand bureau minimaliste avec une bibliothèque ou un coin lecture, un mur blanc, un sol en bois brun et un bureau indépendant.

Aménagement d'un très grand bureau contemporain avec un mur bleu, un sol en bois brun, une cheminée standard, un manteau de cheminée en pierre, un bureau indépendant et un sol marron.
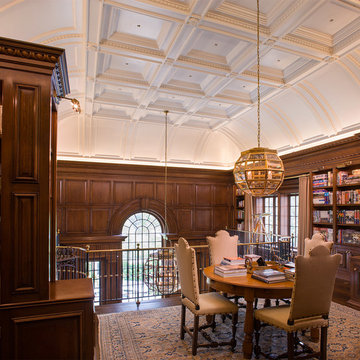
Take a moment to soak in the true craftsmanship of this two story library mezzanine. The extreme level of detail in the wood wall panels and coffered ceiling set the tone for the room. The stunning pendant lights float above the lower level seating area and the reading space above. Floor to ceiling custom shelving give enough space for a wealth of books and art to be displayed throughout. Photo Credit Warren Jagger, Architect: Mark P. Finlay Architects
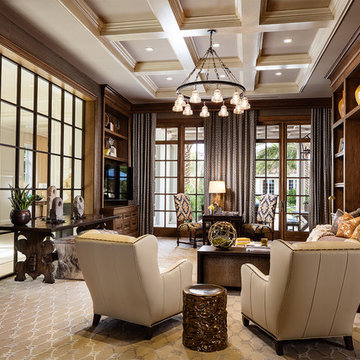
New 2-story residence with additional 9-car garage, exercise room, enoteca and wine cellar below grade. Detached 2-story guest house and 2 swimming pools.
Idées déco de très grands bureaux
1
