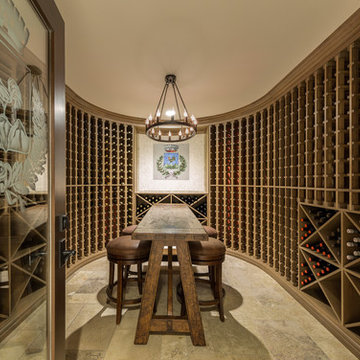Cave à Vin
Trier par :
Budget
Trier par:Populaires du jour
61 - 80 sur 1 015 photos
1 sur 2
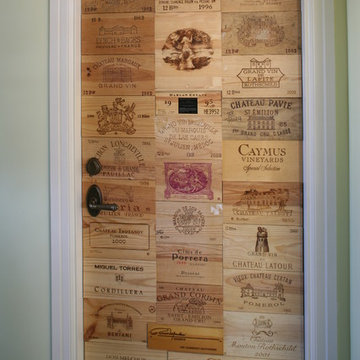
We started with a solid insulated door and applied the end caps from actual cases of wine to create this wine cellar entry door.
Exemple d'une très grande cave à vin éclectique avec des casiers losange.
Exemple d'une très grande cave à vin éclectique avec des casiers losange.
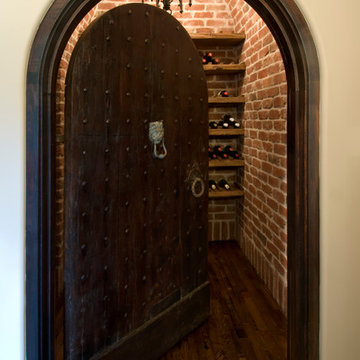
View into wine room.
Réalisation d'une très grande cave à vin tradition avec parquet foncé et un présentoir.
Réalisation d'une très grande cave à vin tradition avec parquet foncé et un présentoir.
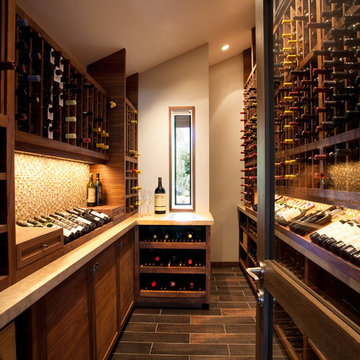
Jed Hirsch, General Building Contractor, Inc., specializes in building, remodeling, accenting and perfecting fine homes for an array of clientele that demand only the finest in craftsmanship, materials and service. We specialize in the Santa Barbara community and are proud that our stellar reputation drives our business growth.
Dana Miller
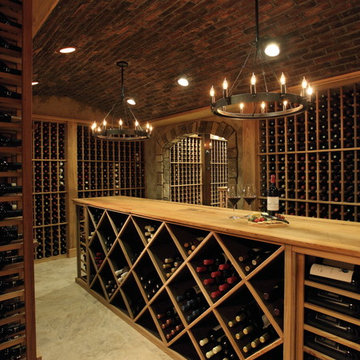
VIEW: From the entry, looking towards the back cellar.
This basement remodel included a complete demo of 75% of the already finished basement. An outdated, full-size kitchen was removed and in place a 7,000 bottle+ wine cellar, bar with full-service function (including refrigerator, dw, cooktop, ovens, and 2 warming drawers), 2 dining rooms, updated bathroom and family area with all new furniture and accessories!
Photography by Chris Little
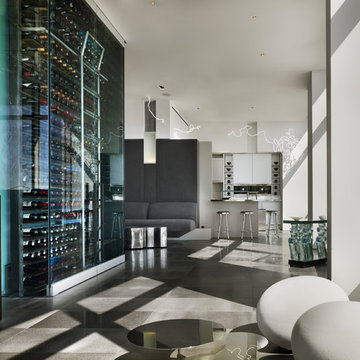
The Clients contacted Cecil Baker + Partners to reconfigure and remodel the top floor of a prominent Philadelphia high-rise into an urban pied-a-terre. The forty-five story apartment building, overlooking Washington Square Park and its surrounding neighborhoods, provided a modern shell for this truly contemporary renovation. Originally configured as three penthouse units, the 8,700 sf interior, as well as 2,500 square feet of terrace space, was to become a single residence with sweeping views of the city in all directions.
The Client’s mission was to create a city home for collecting and displaying contemporary glass crafts. Their stated desire was to cast an urban home that was, in itself, a gallery. While they enjoy a very vital family life, this home was targeted to their urban activities - entertainment being a central element.
The living areas are designed to be open and to flow into each other, with pockets of secondary functions. At large social events, guests feel free to access all areas of the penthouse, including the master bedroom suite. A main gallery was created in order to house unique, travelling art shows.
Stemming from their desire to entertain, the penthouse was built around the need for elaborate food preparation. Cooking would be visible from several entertainment areas with a “show” kitchen, provided for their renowned chef. Secondary preparation and cleaning facilities were tucked away.
The architects crafted a distinctive residence that is framed around the gallery experience, while also incorporating softer residential moments. Cecil Baker + Partners embraced every element of the new penthouse design beyond those normally associated with an architect’s sphere, from all material selections, furniture selections, furniture design, and art placement.
Barry Halkin and Todd Mason Photography
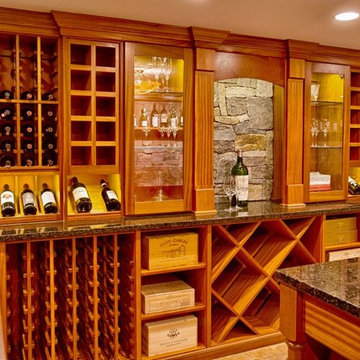
Inspiration pour une très grande cave à vin chalet avec des casiers losange.
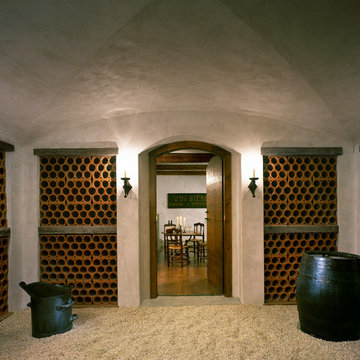
The groin-vaulted ceiling and gravel floor recall ancient French wine cellars.
Robert Benson Photography
Cette image montre une très grande cave à vin rustique avec des casiers.
Cette image montre une très grande cave à vin rustique avec des casiers.
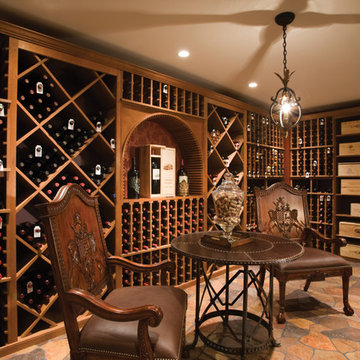
Custom designed wine cellar with Tasting room
Inspiration pour une très grande cave à vin traditionnelle avec un sol en calcaire et des casiers.
Inspiration pour une très grande cave à vin traditionnelle avec un sol en calcaire et des casiers.
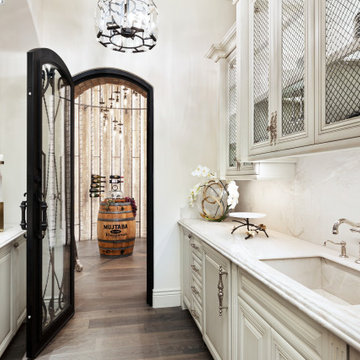
Wine cellar featuring marble countertops, white cabinetry, and wood flooring.
Inspiration pour une très grande cave à vin vintage avec des casiers, un sol en bois brun et un sol marron.
Inspiration pour une très grande cave à vin vintage avec des casiers, un sol en bois brun et un sol marron.
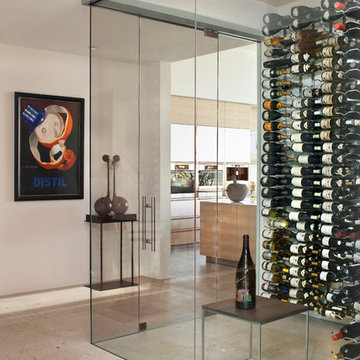
Designed to embrace an extensive and unique art collection including sculpture, paintings, tapestry, and cultural antiquities, this modernist home located in north Scottsdale’s Estancia is the quintessential gallery home for the spectacular collection within. The primary roof form, “the wing” as the owner enjoys referring to it, opens the home vertically to a view of adjacent Pinnacle peak and changes the aperture to horizontal for the opposing view to the golf course. Deep overhangs and fenestration recesses give the home protection from the elements and provide supporting shade and shadow for what proves to be a desert sculpture. The restrained palette allows the architecture to express itself while permitting each object in the home to make its own place. The home, while certainly modern, expresses both elegance and warmth in its material selections including canterra stone, chopped sandstone, copper, and stucco.
Project Details | Lot 245 Estancia, Scottsdale AZ
Architect: C.P. Drewett, Drewett Works, Scottsdale, AZ
Interiors: Luis Ortega, Luis Ortega Interiors, Hollywood, CA
Publications: luxe. interiors + design. November 2011.
Featured on the world wide web: luxe.daily
Photos by Grey Crawford
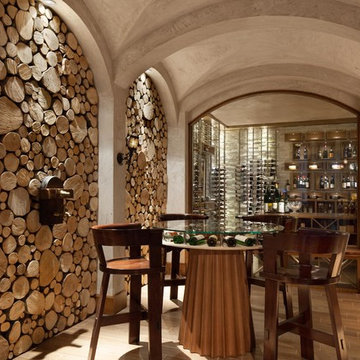
Photo Credit - Lori Hamilton
Exemple d'une très grande cave à vin méditerranéenne avec des casiers et parquet clair.
Exemple d'une très grande cave à vin méditerranéenne avec des casiers et parquet clair.
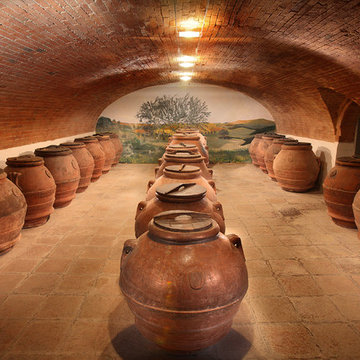
Idée de décoration pour une très grande cave à vin champêtre avec tomettes au sol.
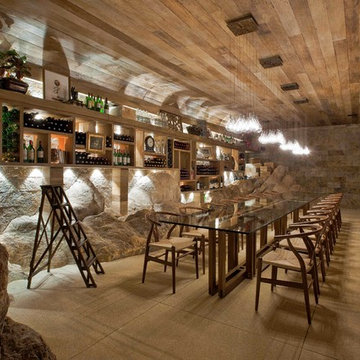
Jomar Bragança
Idée de décoration pour une très grande cave à vin ethnique avec un sol beige.
Idée de décoration pour une très grande cave à vin ethnique avec un sol beige.
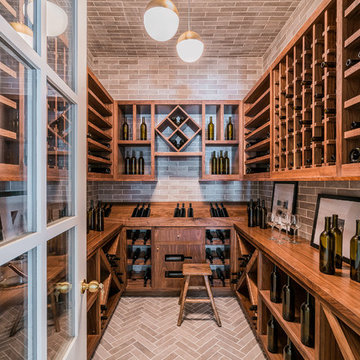
Blake Worthington, Rebecca Duke
Cette photo montre une très grande cave à vin nature avec un sol en brique, un présentoir et un sol beige.
Cette photo montre une très grande cave à vin nature avec un sol en brique, un présentoir et un sol beige.
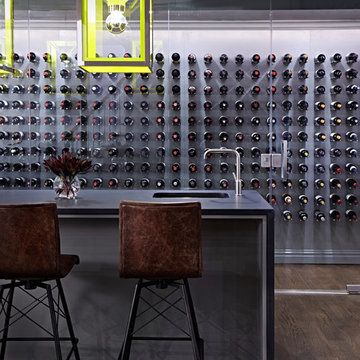
Interior Design, Interior Architecture, Construction Administration, Custom Millwork & Furniture Design by Chango & Co.
Photography by Jacob Snavely
Inspiration pour une très grande cave à vin minimaliste avec parquet foncé et un présentoir.
Inspiration pour une très grande cave à vin minimaliste avec parquet foncé et un présentoir.
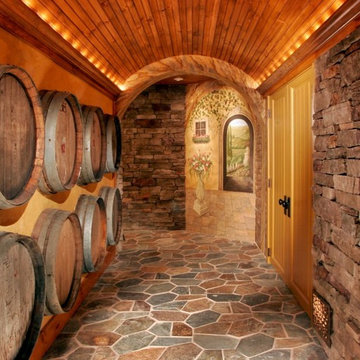
A unique barrel-vaulted ceiling is illuminated by low-voltage accent lighting, concealed by tailored molding. Imported wine casks were cleverly re-purposed as part of a decorative wall display
Photos by Scott Bergmann Photography.
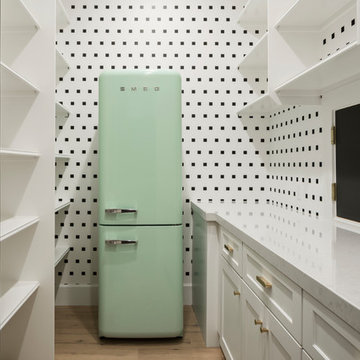
High Res Media
Réalisation d'une très grande cave à vin tradition avec parquet clair, des casiers et un sol beige.
Réalisation d'une très grande cave à vin tradition avec parquet clair, des casiers et un sol beige.
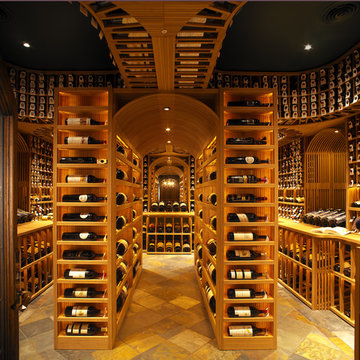
Our client's collection was extensive to say the least, so they wanted a wine cellar that would accommodate it with room to grow! The wine cellar sits at the bottom of the spiral staircase.
Interior Design: Megan at M Design and Interiors
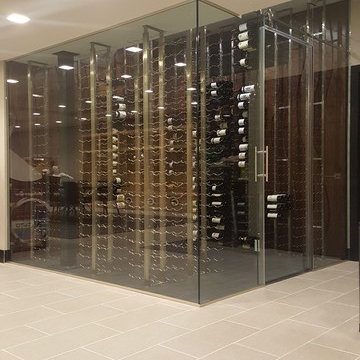
GlassCrafters’ Matrix Series sliding door hardware with brushed stainless steel finish. This custom full-enclosure is made of 1/2” clear, tempered glass and features.
141 square foot glass wine cellar enclosure for a residence in Allentown, PA.
4
