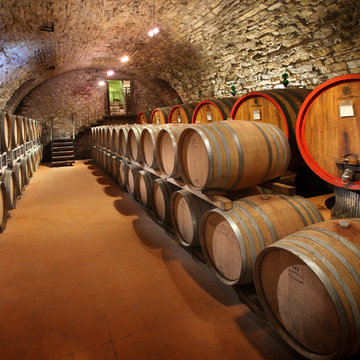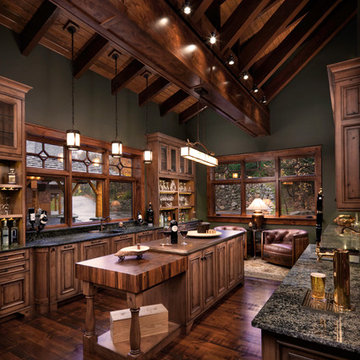Idées déco de très grandes caves à vin
Trier par :
Budget
Trier par:Populaires du jour
61 - 80 sur 1 015 photos
1 sur 2
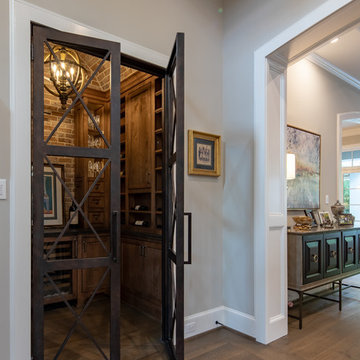
Connie Anderson
Réalisation d'une très grande cave à vin tradition avec parquet foncé, un présentoir et un sol marron.
Réalisation d'une très grande cave à vin tradition avec parquet foncé, un présentoir et un sol marron.
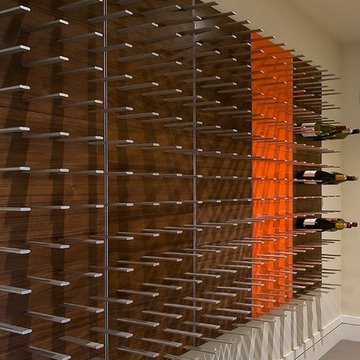
Transform your wine collection into wall art. STACT is modular, flexible, sleek, and sexy. It's the perfect way to enhance your space, celebrating your wine collection. Mix and match the space-saving STACT wine storage panels to create your own unique design. Designed in San Francisco, by 2012 ICFF winning designer, Eric Pfeiffer.
available @ http://www.stact.co
$129+ ea
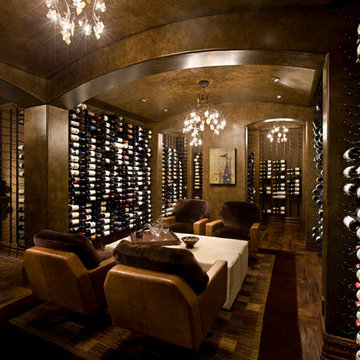
Idées déco pour une très grande cave à vin montagne avec un sol en bois brun, un présentoir et un sol marron.
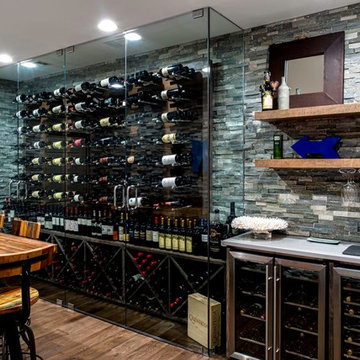
Idées déco pour une très grande cave à vin contemporaine avec un sol en bois brun, des casiers et un sol marron.
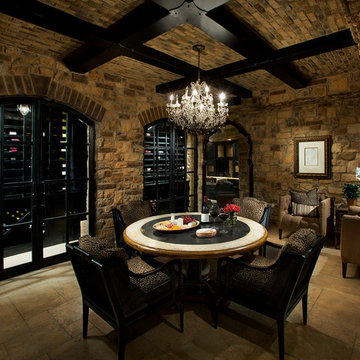
We adore the use of exposed beams, the stone arches and facade, and the travertine flooring to name just a few of our favorite architectural design elements.
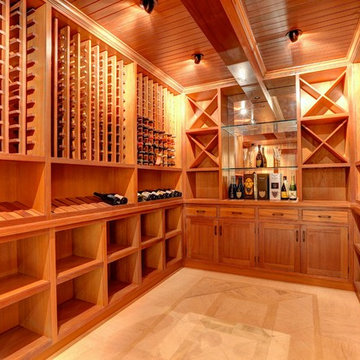
A seamless combination of traditional with contemporary design elements. This elegant, approx. 1.7 acre view estate is located on Ross's premier address. Every detail has been carefully and lovingly created with design and renovations completed in the past 12 months by the same designer that created the property for Google's founder. With 7 bedrooms and 8.5 baths, this 7200 sq. ft. estate home is comprised of a main residence, large guesthouse, studio with full bath, sauna with full bath, media room, wine cellar, professional gym, 2 saltwater system swimming pools and 3 car garage. With its stately stance, 41 Upper Road appeals to those seeking to make a statement of elegance and good taste and is a true wonderland for adults and kids alike. 71 Ft. lap pool directly across from breakfast room and family pool with diving board. Chef's dream kitchen with top-of-the-line appliances, over-sized center island, custom iron chandelier and fireplace open to kitchen and dining room.
Formal Dining Room Open kitchen with adjoining family room, both opening to outside and lap pool. Breathtaking large living room with beautiful Mt. Tam views.
Master Suite with fireplace and private terrace reminiscent of Montana resort living. Nursery adjoining master bath. 4 additional bedrooms on the lower level, each with own bath. Media room, laundry room and wine cellar as well as kids study area. Extensive lawn area for kids of all ages. Organic vegetable garden overlooking entire property.
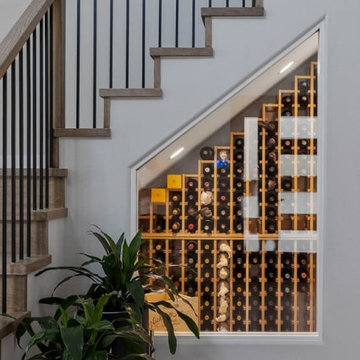
This home is a bachelor’s dream, but it didn’t start that way. It began with a young man purchasing his first single-family home in Westlake Village. The house was dated from the late 1980s, dark, and closed off. In other words, it felt like a man cave — not a home. It needed a masculine makeover.
He turned to his friend, who spoke highly of their experience with us. We had remodeled and designed their home, now known as the “Oak Park Soiree.” The result of this home’s new, open floorplan assured him we could provide the same flow and functionality to his own home. He put his trust in our hands, and the construction began.
The entry of our client’s original home had no “wow factor.” As you walked in, you noticed a staircase enclosed by a wall, making the space feel bulky and uninviting. Our team elevated the entry by designing a new modern staircase with a see-through railing. We even took advantage of the area under the stairs by building a wine cellar underneath it… because wine not?
Down the hall, the kitchen and family room used to be separated by a wall. The kitchen lacked countertop and storage space, and the family room had a high ceiling open to the second floor. This floorplan didn’t function well with our client’s lifestyle. He wanted one large space that allowed him to entertain family and friends while at the same time, not having to worry about noise traveling upstairs. Our architects crafted a new floorplan to make the kitchen, breakfast nook, and family room flow together as a great room. We removed the obstructing wall and enclosed the high ceiling above the family room by building a new loft space above.
The kitchen area of the great room is now the heart of the home! Our client and his guests have plenty of space to gather around the oversized island with additional seating. The walls are surrounded by custom Crystal cabinetry, and the countertops glisten with Vadara quartz, providing ample cooking and storage space. To top it all off, we installed several new appliances, including a built-in fridge and coffee machine, a Miele 48-inch range, and a beautifully designed boxed ventilation hood with brass strapping and contrasting color.
There is now an effortless transition from the kitchen to the family room, where your eyes are drawn to the newly centered, linear fireplace surrounded by floating shelves. Its backlighting spotlights the purposefully placed symmetrical décor inside it. Next to this focal point lies a LaCantina bi-fold door leading to the backyard’s sparkling new pool and additional outdoor living space. Not only does the wide door create a seamless transition to the outside, but it also brings an abundance of natural light into the home.
Once in need of a masculine makeover, this home’s sexy black and gold finishes paired with additional space for wine and guests to have a good time make it a bachelor’s dream.
Photographer: Andrew Orozco
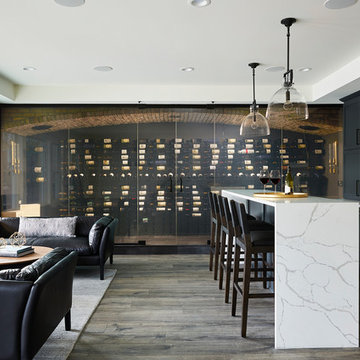
This stunning new basement finish checks everything on our clients wish list! A custom temperature- controlled wine-cellar with Smart Glass, a home bar with comfortable lounge, and a cozy reading nook under the stairs to name a few. Their home features a backyard pool with easy access to the entertainment zone in the basement. From the 3D design presentation to the custom walnut tables and styling, this lower level has it all.
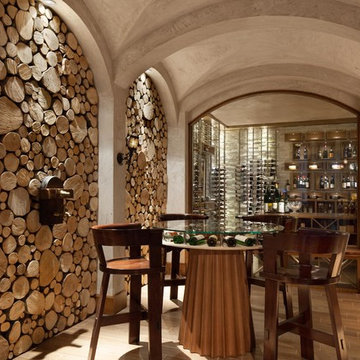
Photo Credit - Lori Hamilton
Exemple d'une très grande cave à vin méditerranéenne avec des casiers et parquet clair.
Exemple d'une très grande cave à vin méditerranéenne avec des casiers et parquet clair.
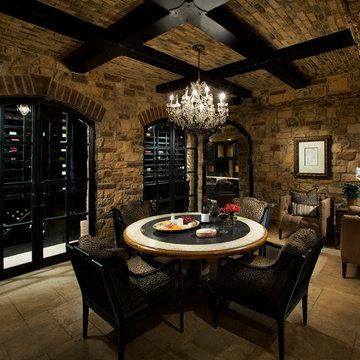
Exposed wood beam inspirations by Fratantoni Design.
To see more inspirational photos, please follow us on Facebook, Twitter, Instagram and Pinterest!
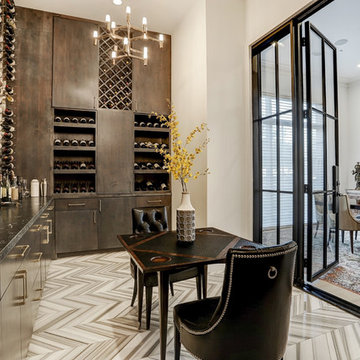
Cette image montre une très grande cave à vin traditionnelle avec un sol en carrelage de céramique, des casiers losange et un sol gris.
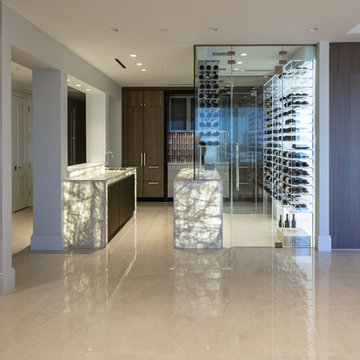
This wine room is made of three glass walls and custom lucite wine racks. The back wall features a backlighted led panel made from white acrylic. The countertops feater onyx that is backlight with a waterfall edge.
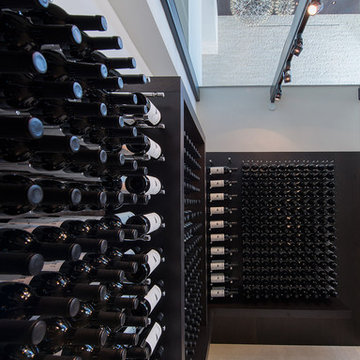
Laurel Way Beverly Hills luxury home modern wine storage with skylight. Photo by William MacCollum.
Cette image montre une très grande cave à vin minimaliste avec des casiers et un sol blanc.
Cette image montre une très grande cave à vin minimaliste avec des casiers et un sol blanc.
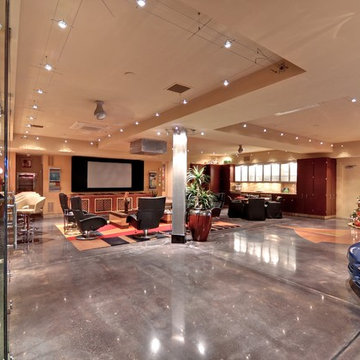
Eagle Luxury
Cette photo montre une très grande cave à vin tendance avec sol en béton ciré et un présentoir.
Cette photo montre une très grande cave à vin tendance avec sol en béton ciré et un présentoir.
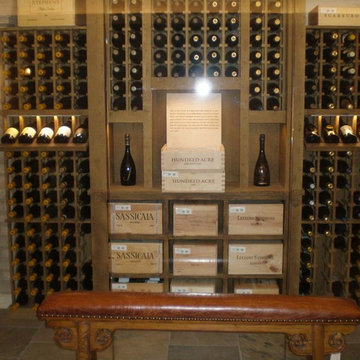
Exemple d'une très grande cave à vin rétro avec un sol en travertin et des casiers.
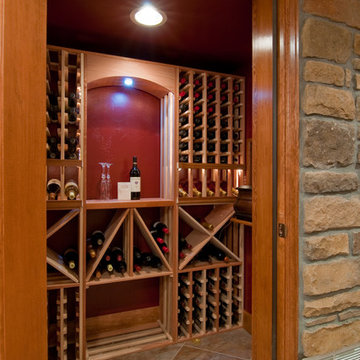
This temperature controlled wine room features a custom designed wine rack, and cigar humidor. Details include hand trowel drywall finish, porcelain tiled floors and a decanting counter.
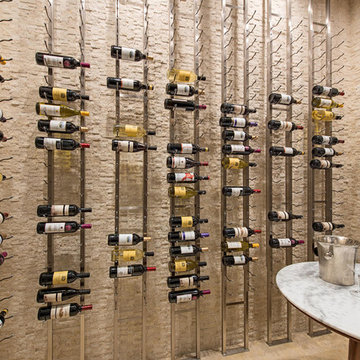
Idée de décoration pour une très grande cave à vin tradition avec un sol en travertin et des casiers.
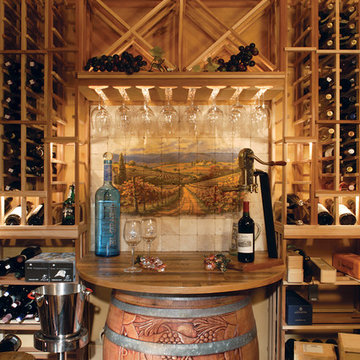
Wine Cellar
Designed by: Guided Home Design
Joe Cotitta
Epic Photography
joecotitta@cox.net:
Inspiration pour une très grande cave à vin méditerranéenne avec parquet foncé et un présentoir.
Inspiration pour une très grande cave à vin méditerranéenne avec parquet foncé et un présentoir.
Idées déco de très grandes caves à vin
4
