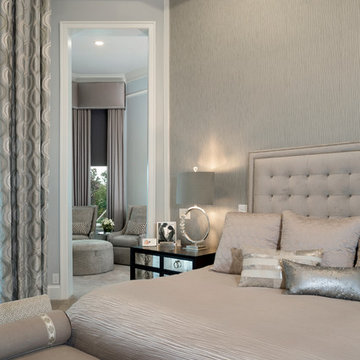Idées déco de très grandes chambres avec un sol gris
Trier par :
Budget
Trier par:Populaires du jour
1 - 20 sur 754 photos
1 sur 3
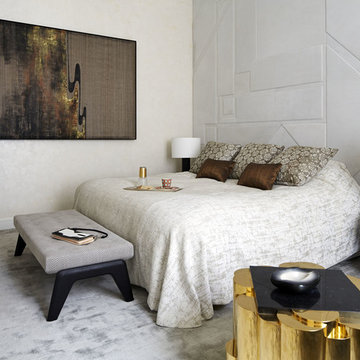
Francis Amiand
Inspiration pour une très grande chambre design avec un mur gris et un sol gris.
Inspiration pour une très grande chambre design avec un mur gris et un sol gris.
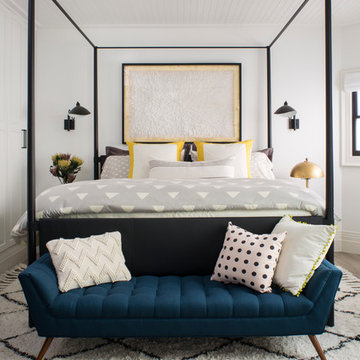
Meghan Bob Photography
Idées déco pour une très grande chambre d'amis classique avec un mur blanc, un sol en bois brun, un sol gris et aucune cheminée.
Idées déco pour une très grande chambre d'amis classique avec un mur blanc, un sol en bois brun, un sol gris et aucune cheminée.
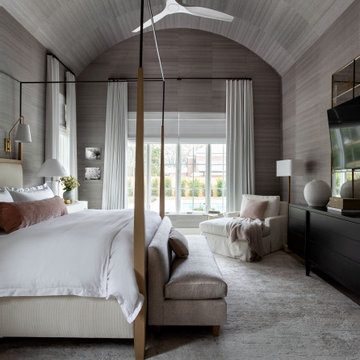
Cette photo montre une très grande chambre chic avec un mur gris, un plafond en papier peint, un plafond voûté, du papier peint et un sol gris.

A rustic coastal retreat created to give our clients a sanctuary and place to escape the from the ebbs and flows of life.
Réalisation d'une très grande chambre marine avec un plafond voûté, un mur gris et un sol gris.
Réalisation d'une très grande chambre marine avec un plafond voûté, un mur gris et un sol gris.
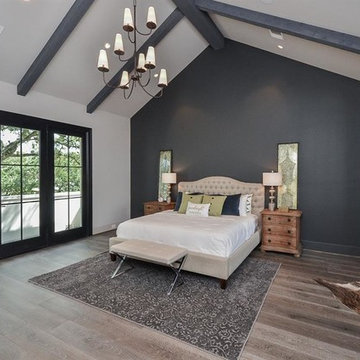
Master Bedroom with reading nook and balcony.
Exemple d'une très grande chambre parentale chic avec un mur multicolore, un sol en bois brun, aucune cheminée et un sol gris.
Exemple d'une très grande chambre parentale chic avec un mur multicolore, un sol en bois brun, aucune cheminée et un sol gris.
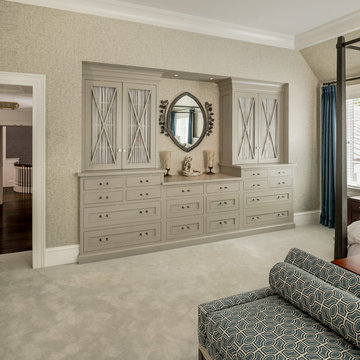
General Contractor: Porter Construction, Interiors by:Fancesca Rudin, Photography by: Angle Eye Photography
Inspiration pour une très grande chambre traditionnelle avec un mur gris et un sol gris.
Inspiration pour une très grande chambre traditionnelle avec un mur gris et un sol gris.
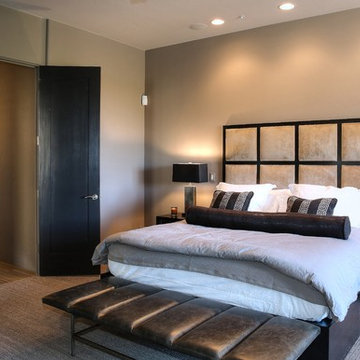
Kevin M. Crosse/Arizona Imaging
Cette image montre une très grande chambre design avec un mur gris, une cheminée d'angle, un manteau de cheminée en carrelage et un sol gris.
Cette image montre une très grande chambre design avec un mur gris, une cheminée d'angle, un manteau de cheminée en carrelage et un sol gris.
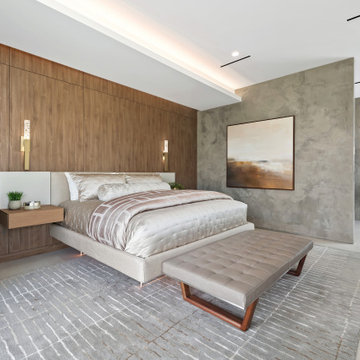
Idée de décoration pour une très grande chambre parentale minimaliste avec un mur multicolore et un sol gris.

Exemple d'une très grande chambre chic avec un mur blanc, un sol gris, un plafond à caissons et boiseries.
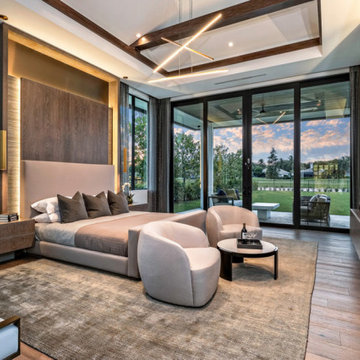
Located in the Palm Beach Polo & Country Club in Wellington, Florida, this spacious, contemporary property is an 11,654-square-foot, 5-bedroom luxury. This home brings a cozy yet sophisticated feel, and is topped off with beautiful floor to ceiling windows allowing you to truly take in the surrounding outdoor beauty. Inside you can find beautiful materials sourced from Italy and Canada. Whether you need to do business in your office at the comfort of your home or are looking for a quiet space outdoors to sit back and relax, this contemporary home was designed specifically with all of your needs in mind.
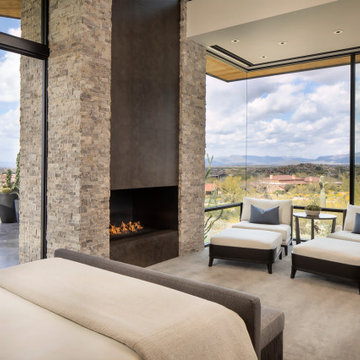
The master suite, with pocketing glass doors, seamlessly connects to outdoor patio space. A custom fireplace offers warmth while the views take your breath away.
Estancia Club
Builder: Peak Ventures
Interior Designer: Ownby Design
Photography: Jeff Zaruba
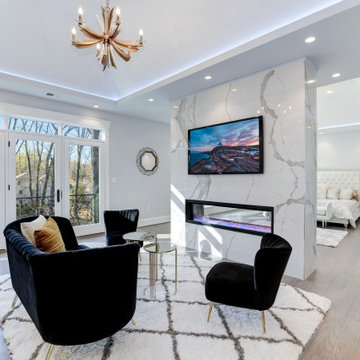
A spacious and gorgeous primary bedroom suite with sitting room separated by a 2-sided fireplace set in a porcelain-tiled accent wall. A french door leads to a Juliet balcony overlooking the rear green lawn of the 1-acre lot.
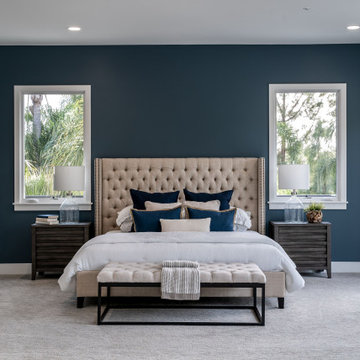
This room is the definition of ‘master retreat’. It is extra spacious with a wall of windows bringing in natural light and superior views of the lush, tropical landscape and pool area below. The attached outdoor deck has room for the whole family and over looks the expansive yard and surrounding hills. The navy colored accent walls anchor the headboard wall and bedroom area. The room then naturally divides into a private seating area, complete with cozy fireplace decked out in dramatic black marble and rustic wood mantel.
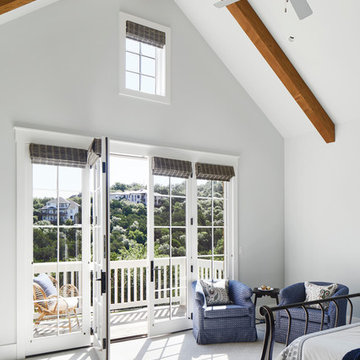
Interior view of the Northgrove Residence. Interior Design by Amity Worrell & Co. Construction by Smith Builders. Photography by Andrea Calo.
Cette photo montre une très grande chambre bord de mer avec un mur blanc, aucune cheminée et un sol gris.
Cette photo montre une très grande chambre bord de mer avec un mur blanc, aucune cheminée et un sol gris.
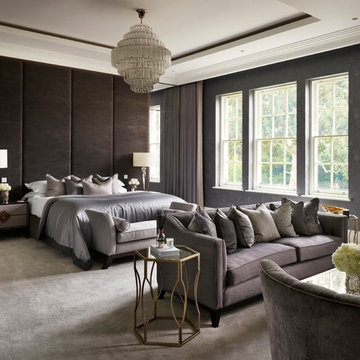
Sultry and seductive, we layered rich depths of luxury into our master bedroom design with a bold palette of greys and browns, the distinctive lustre of the Mark Alexander Empire Otter headboard concealing the secret doors to the ensuite and dressing room at either side.
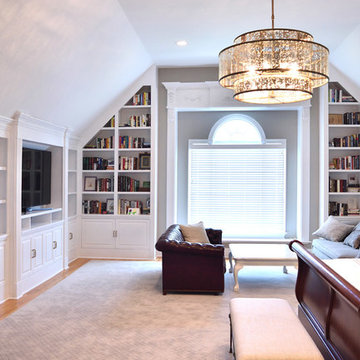
Custom designed three section master bedroom suite built-in system. The left side features an entertainment center with storage and display space. Fluted trim and crown molding ties in with existing trim-work. The far wall sections rise to 12' to define the overall space.

This 2-story home includes a 3- car garage with mudroom entry, an inviting front porch with decorative posts, and a screened-in porch. The home features an open floor plan with 10’ ceilings on the 1st floor and impressive detailing throughout. A dramatic 2-story ceiling creates a grand first impression in the foyer, where hardwood flooring extends into the adjacent formal dining room elegant coffered ceiling accented by craftsman style wainscoting and chair rail. Just beyond the Foyer, the great room with a 2-story ceiling, the kitchen, breakfast area, and hearth room share an open plan. The spacious kitchen includes that opens to the breakfast area, quartz countertops with tile backsplash, stainless steel appliances, attractive cabinetry with crown molding, and a corner pantry. The connecting hearth room is a cozy retreat that includes a gas fireplace with stone surround and shiplap. The floor plan also includes a study with French doors and a convenient bonus room for additional flexible living space. The first-floor owner’s suite boasts an expansive closet, and a private bathroom with a shower, freestanding tub, and double bowl vanity. On the 2nd floor is a versatile loft area overlooking the great room, 2 full baths, and 3 bedrooms with spacious closets.
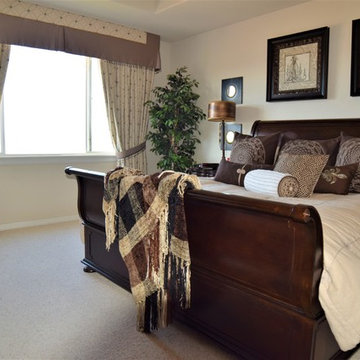
Close up view of beaded, welt cording trim on custom valance over linen curtain panels in master bedroom.
Custom valance with beaded trim over the panels brings additional light blockage.
Master bedroom updated from traditional to transitional with new furniture, artwork, window treatments, slipcovers over chairs and ottoman.
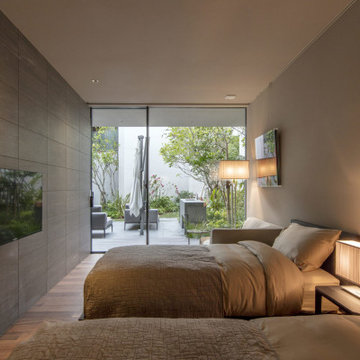
Idées déco pour une très grande chambre d'amis moderne avec un mur blanc, un sol en carrelage de céramique et un sol gris.
Idées déco de très grandes chambres avec un sol gris
1
