Idées déco de très grandes chambres d'enfant avec du papier peint
Trier par :
Budget
Trier par:Populaires du jour
1 - 20 sur 40 photos
1 sur 3
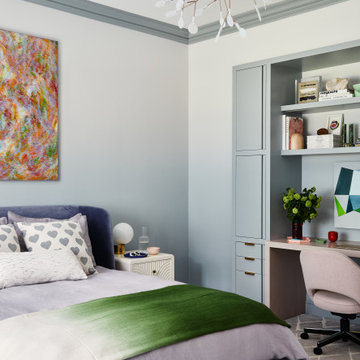
Key decor elements include:
Wallpaper: Aurora Mist wallpaper by Calico
Chandelier: Herculaneum pendant light by Moooi
Art above bed: Ho Sook Kang
Art at desk: Untitled by Agnes Barley from Sears Peyton Gallery
Bed: Desdemone bed from Ligne Roset with Capuchine fabric from Casamance
Nightstands: Renwick nightstand from Anthropologie
Bedside lamp: Tip of the Tongue lamp from The Future Perfect
Desk chair: Saarinen Advanced chair from Knoll Studio in Canvas fabric by Kvadrat
Desk lamp: Modo lamp by Roll and Hill
Throw: Fade throw from ALT for Living
Bed linens: Linen Orchid duvet cover from CB2

Inspiration pour une très grande chambre d'enfant bohème avec un mur multicolore, un sol en bois brun, un sol marron et du papier peint.
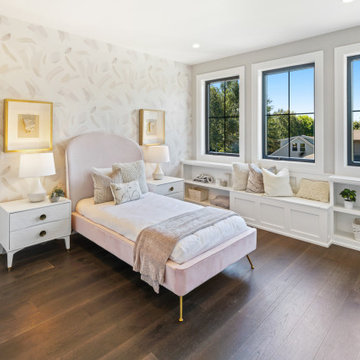
Modern Italian home front-facing balcony featuring three outdoor-living areas, six bedrooms, two garages, and a living driveway.
Réalisation d'une très grande chambre d'enfant de 4 à 10 ans minimaliste avec un mur gris, parquet foncé, un sol marron et du papier peint.
Réalisation d'une très grande chambre d'enfant de 4 à 10 ans minimaliste avec un mur gris, parquet foncé, un sol marron et du papier peint.
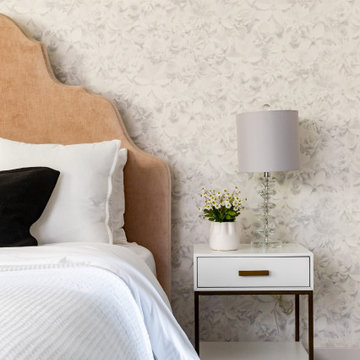
This is the ultimate dream teen room. The floral wallpaper is the backdrop for the upholstered pink bed. The open dressing room with black and white marble floors and the oversized chandelier make for the perfect place to try clothes with friends. The bathroom features a built in vanity and large soaking tub. No detail has been overlooked in creating this unique gorgeous teen space.
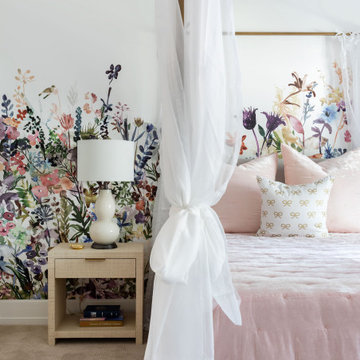
Idées déco pour une très grande chambre d'enfant de 4 à 10 ans contemporaine avec un mur multicolore, moquette, un sol gris et du papier peint.
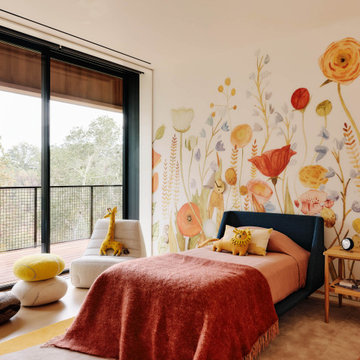
Ann Lowengart Interiors collaborated with Field Architecture and Dowbuilt on this dramatic Sonoma residence featuring three copper-clad pavilions connected by glass breezeways. The copper and red cedar siding echo the red bark of the Madrone trees, blending the built world with the natural world of the ridge-top compound. Retractable walls and limestone floors that extend outside to limestone pavers merge the interiors with the landscape. To complement the modernist architecture and the client's contemporary art collection, we selected and installed modern and artisanal furnishings in organic textures and an earthy color palette.
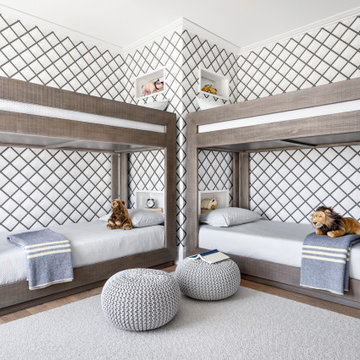
Our clients hired us to completely renovate and furnish their PEI home — and the results were transformative. Inspired by their natural views and love of entertaining, each space in this PEI home is distinctly original yet part of the collective whole.
We used color, patterns, and texture to invite personality into every room: the fish scale tile backsplash mosaic in the kitchen, the custom lighting installation in the dining room, the unique wallpapers in the pantry, powder room and mudroom, and the gorgeous natural stone surfaces in the primary bathroom and family room.
We also hand-designed several features in every room, from custom furnishings to storage benches and shelving to unique honeycomb-shaped bar shelves in the basement lounge.
The result is a home designed for relaxing, gathering, and enjoying the simple life as a couple.
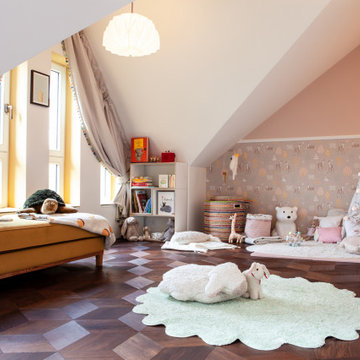
Réalisation d'une très grande chambre d'enfant de 1 à 3 ans design avec un mur rose, un sol en bois brun, un sol marron, un plafond décaissé et du papier peint.
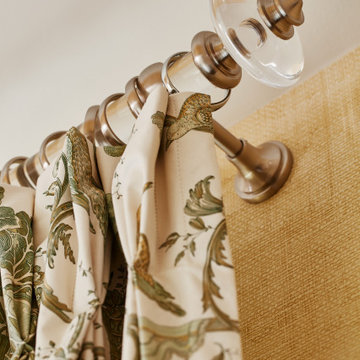
Rustic yet refined, this modern country retreat blends old and new in masterful ways, creating a fresh yet timeless experience. The structured, austere exterior gives way to an inviting interior. The palette of subdued greens, sunny yellows, and watery blues draws inspiration from nature. Whether in the upholstery or on the walls, trailing blooms lend a note of softness throughout. The dark teal kitchen receives an injection of light from a thoughtfully-appointed skylight; a dining room with vaulted ceilings and bead board walls add a rustic feel. The wall treatment continues through the main floor to the living room, highlighted by a large and inviting limestone fireplace that gives the relaxed room a note of grandeur. Turquoise subway tiles elevate the laundry room from utilitarian to charming. Flanked by large windows, the home is abound with natural vistas. Antlers, antique framed mirrors and plaid trim accentuates the high ceilings. Hand scraped wood flooring from Schotten & Hansen line the wide corridors and provide the ideal space for lounging.
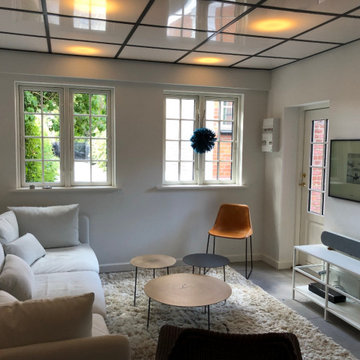
I stuen er der en IKEA sofa Søderhamn, små flytbare borde, samt TV-. for enden af rummet er der lavet et fint køkken som afspejler resten af stilen i boligen.
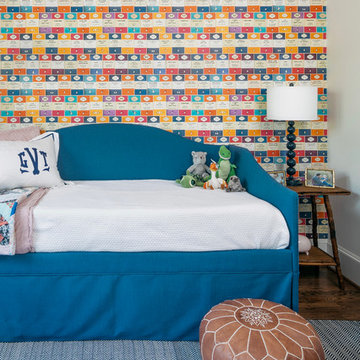
Idée de décoration pour une très grande chambre d'enfant de 4 à 10 ans craftsman avec un mur multicolore, parquet foncé et du papier peint.
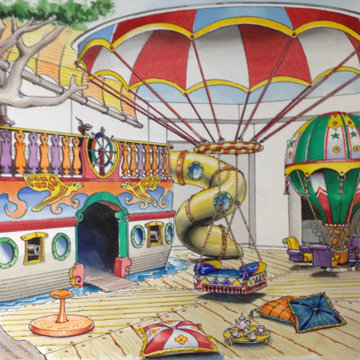
Idée de décoration pour une très grande chambre d'enfant de 4 à 10 ans design avec un mur multicolore, moquette, un sol multicolore, différents designs de plafond et du papier peint.
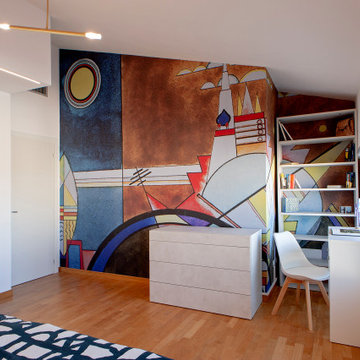
Aménagement d'une très grande chambre d'enfant éclectique avec un mur multicolore, parquet clair, un sol marron, un plafond décaissé et du papier peint.
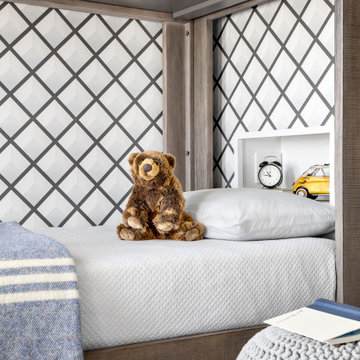
Our clients hired us to completely renovate and furnish their PEI home — and the results were transformative. Inspired by their natural views and love of entertaining, each space in this PEI home is distinctly original yet part of the collective whole.
We used color, patterns, and texture to invite personality into every room: the fish scale tile backsplash mosaic in the kitchen, the custom lighting installation in the dining room, the unique wallpapers in the pantry, powder room and mudroom, and the gorgeous natural stone surfaces in the primary bathroom and family room.
We also hand-designed several features in every room, from custom furnishings to storage benches and shelving to unique honeycomb-shaped bar shelves in the basement lounge.
The result is a home designed for relaxing, gathering, and enjoying the simple life as a couple.

2階の保育室です。廊下に面する高窓から光と風が入るので、北側に面する保育室も明るいです。天井も高く、大きな木梁が空間のアクセントとなっています。
Aménagement d'une très grande chambre d'enfant de 1 à 3 ans classique avec un mur blanc, parquet clair, un sol beige, un plafond en papier peint et du papier peint.
Aménagement d'une très grande chambre d'enfant de 1 à 3 ans classique avec un mur blanc, parquet clair, un sol beige, un plafond en papier peint et du papier peint.
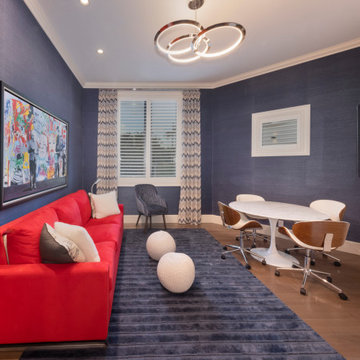
Cette image montre une très grande chambre d'enfant de 4 à 10 ans traditionnelle avec un mur bleu, un sol marron et du papier peint.
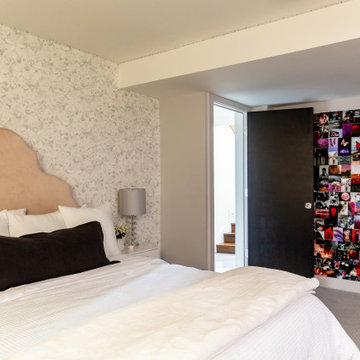
This is the ultimate dream teen room. The floral wallpaper is the backdrop for the upholstered pink bed. The open dressing room with black and white marble floors and the oversized chandelier make for the perfect place to try clothes with friends. The bathroom features a built in vanity and large soaking tub. No detail has been overlooked in creating this unique gorgeous teen space.
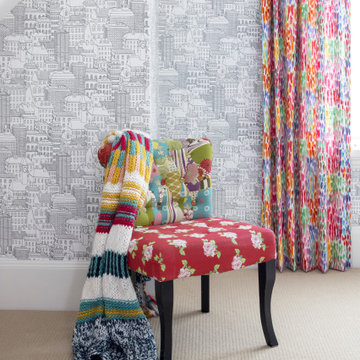
Idée de décoration pour une très grande salle de jeux d'enfant tradition avec un mur blanc, moquette, un sol beige, un plafond voûté et du papier peint.
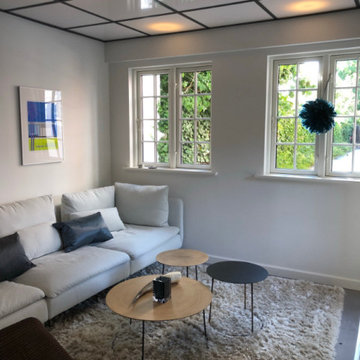
I det lille anneks er der stue, køkken, bad og 2 gæsteværelser.
Réalisation d'une très grande chambre d'enfant nordique avec un mur gris, un sol en carrelage de céramique, un sol gris, un plafond à caissons et du papier peint.
Réalisation d'une très grande chambre d'enfant nordique avec un mur gris, un sol en carrelage de céramique, un sol gris, un plafond à caissons et du papier peint.
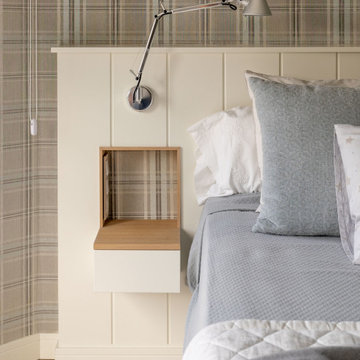
Exemple d'une très grande chambre d'enfant chic avec un mur gris, sol en stratifié et du papier peint.
Idées déco de très grandes chambres d'enfant avec du papier peint
1