Idées déco de très grandes chambres d'enfant marrons
Trier par:Populaires du jour
1 - 20 sur 178 photos

Design, Fabrication, Install & Photography By MacLaren Kitchen and Bath
Designer: Mary Skurecki
Wet Bar: Mouser/Centra Cabinetry with full overlay, Reno door/drawer style with Carbide paint. Caesarstone Pebble Quartz Countertops with eased edge detail (By MacLaren).
TV Area: Mouser/Centra Cabinetry with full overlay, Orleans door style with Carbide paint. Shelving, drawers, and wood top to match the cabinetry with custom crown and base moulding.
Guest Room/Bath: Mouser/Centra Cabinetry with flush inset, Reno Style doors with Maple wood in Bedrock Stain. Custom vanity base in Full Overlay, Reno Style Drawer in Matching Maple with Bedrock Stain. Vanity Countertop is Everest Quartzite.
Bench Area: Mouser/Centra Cabinetry with flush inset, Reno Style doors/drawers with Carbide paint. Custom wood top to match base moulding and benches.
Toy Storage Area: Mouser/Centra Cabinetry with full overlay, Reno door style with Carbide paint. Open drawer storage with roll-out trays and custom floating shelves and base moulding.

Inspiration pour une très grande chambre d'enfant bohème avec un mur multicolore, un sol en bois brun, un sol marron et du papier peint.
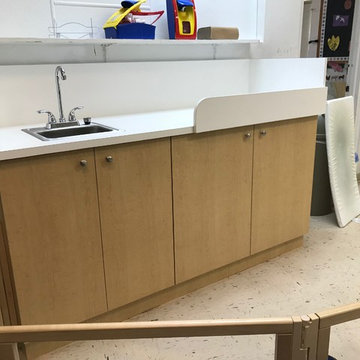
All new, custom built, mica cabinetry, cubby holes, and countertops throughout daycare center. Complete makeover in all 10 rooms!
Cette image montre une très grande chambre d'enfant traditionnelle avec un bureau.
Cette image montre une très grande chambre d'enfant traditionnelle avec un bureau.
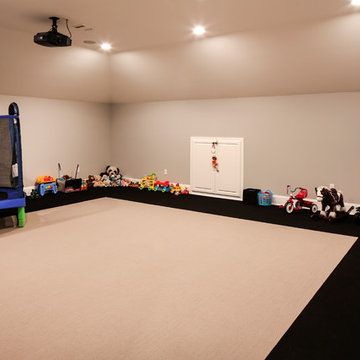
Oivanki Photography
Idées déco pour une très grande chambre d'enfant classique avec un mur beige et moquette.
Idées déco pour une très grande chambre d'enfant classique avec un mur beige et moquette.
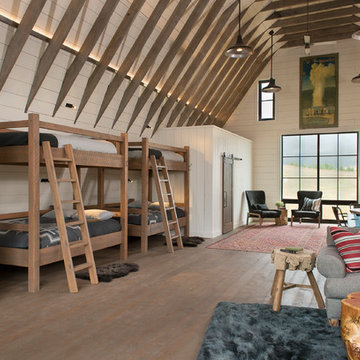
LongViews Studio
Idées déco pour une très grande chambre d'enfant campagne avec un mur blanc, parquet foncé et un lit superposé.
Idées déco pour une très grande chambre d'enfant campagne avec un mur blanc, parquet foncé et un lit superposé.
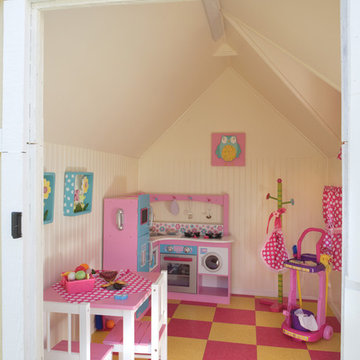
Joe Cotitta
Epic Photography
joecotitta@cox.net:
Builder: Eagle Luxury Property
Idées déco pour une très grande chambre d'enfant de 4 à 10 ans méditerranéenne avec un mur jaune, un sol en vinyl et un sol multicolore.
Idées déco pour une très grande chambre d'enfant de 4 à 10 ans méditerranéenne avec un mur jaune, un sol en vinyl et un sol multicolore.

Chicago home remodel with childrens playroom. The original lower level had all the amenities an adult family would want but lacked a space for young children. A large playroom was created below the sun room and outdoor terrace. The lower level provides ample play space for both the kids and adults.
All cabinetry was crafted in-house at our cabinet shop.
Need help with your home transformation? Call Benvenuti and Stein design build for full service solutions. 847.866.6868.
Norman Sizemore-photographer
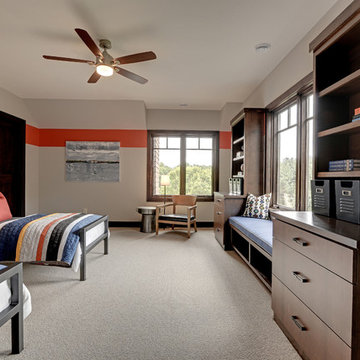
Aménagement d'une très grande chambre d'enfant de 4 à 10 ans classique avec un mur gris et moquette.
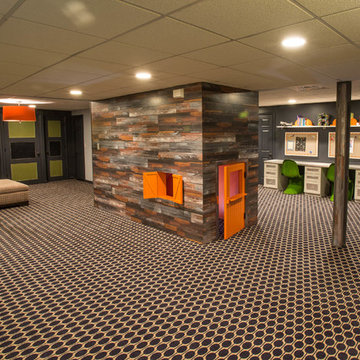
My client wanted bold colors and a room that fueled her children’s creativity. We transformed the old storage space underneath the staircase into a playhouse by simply adding a door and tiny windows. On one side of the staircase I added a blackboard and on the other side the wall was covered in a laminate wood flooring to add texture completing the look of the playhouse. A custom designed writing desk with seating to accommodate both children for their art and homework assignments. The entire area is designed for playing, imagining and creating.
Javier Fernandez Transitional Designs, Interior Designer
Greg Pallante Photographer
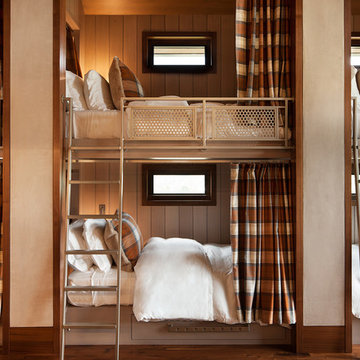
David O. Marlow Photography
Exemple d'une très grande chambre d'enfant de 4 à 10 ans montagne avec un mur beige, parquet foncé et un lit superposé.
Exemple d'une très grande chambre d'enfant de 4 à 10 ans montagne avec un mur beige, parquet foncé et un lit superposé.
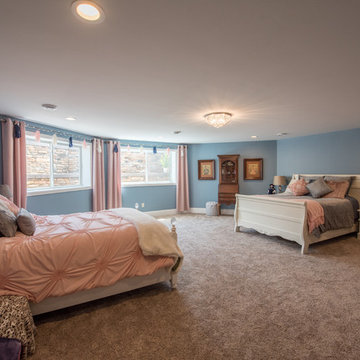
Aménagement d'une très grande chambre d'enfant classique avec un mur bleu, moquette et un sol marron.
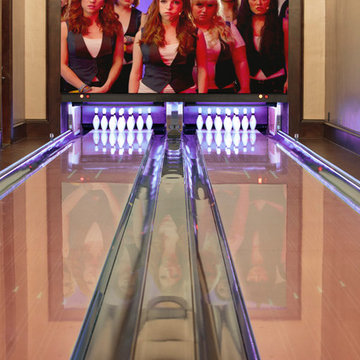
This home bowling alley features a custom lane color called "Red Hot Allusion" and special flame graphics that are visible under ultraviolet black lights, and a custom "LA Lanes" logo. 12' wide projection screen, down-lane LED lighting, custom gray pins and black pearl guest bowling balls, both with custom "LA Lanes" logo. Built-in ball and shoe storage. Triple overhead screens (2 scoring displays and 1 TV).
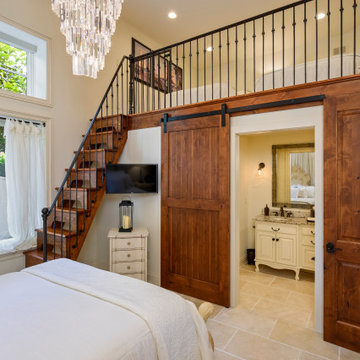
Réalisation d'une très grande chambre d'enfant méditerranéenne avec un mur blanc et un sol blanc.
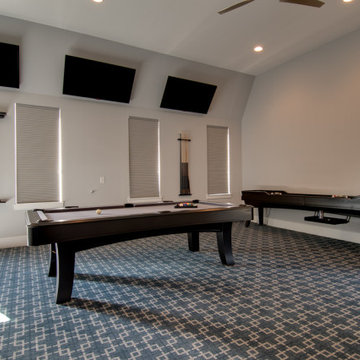
This customer converted their 2 gar garage into a fun multi purpose room. It is between the gym and the home theater. Just a fun rec room for leisure. Landmark Custom Builder & Remodeling Reunion Resort Kissimmee FL
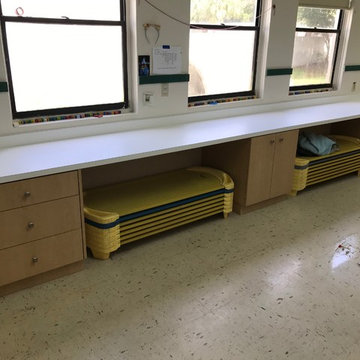
All new, custom built, mica cabinetry, cubby holes, and countertops throughout daycare center. Complete makeover in all 10 rooms!
Idées déco pour une très grande chambre d'enfant classique avec un bureau.
Idées déco pour une très grande chambre d'enfant classique avec un bureau.
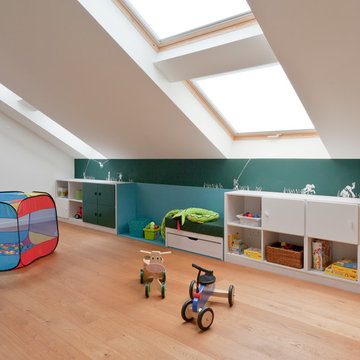
Thorsten Kern | KERN.Fotografie // Tix Media@Home - Kunstlicht - Schüler Raumausstattung - Tischlerei Stüttgen - Schneider Elektro - archicraft
Exemple d'une très grande chambre d'enfant de 4 à 10 ans tendance avec un sol en bois brun et un mur multicolore.
Exemple d'une très grande chambre d'enfant de 4 à 10 ans tendance avec un sol en bois brun et un mur multicolore.
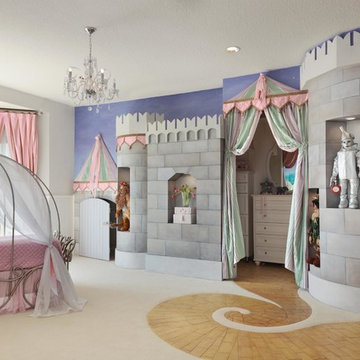
Photo Credit - Lori Hamilton
Inspiration pour une très grande chambre d'enfant de 4 à 10 ans bohème avec un mur gris et moquette.
Inspiration pour une très grande chambre d'enfant de 4 à 10 ans bohème avec un mur gris et moquette.
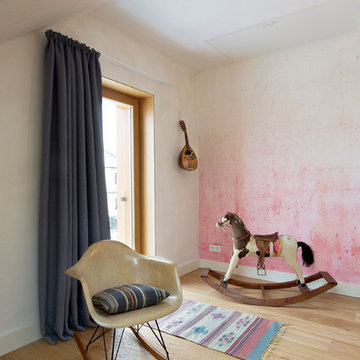
Fotograf: Jens Schumann
Der vielsagende Name „Black Beauty“ lag den Bauherren und Architekten nach Fertigstellung des anthrazitfarbenen Fassadenputzes auf den Lippen. Zusammen mit den ausgestülpten Fensterfaschen in massivem Lärchenholz ergibt sich ein reizvolles Spiel von Farbe und Material, Licht und Schatten auf der Fassade in dem sonst eher unauffälligen Straßenzug in Berlin-Biesdorf.
Das ursprünglich beige verklinkerte Fertighaus aus den 90er Jahren sollte den Bedürfnissen einer jungen Familie angepasst werden. Sie leitet ein erfolgreiches Internet-Startup, Er ist Ramones-Fan und -Sammler, Moderator und Musikjournalist, die Tochter ist gerade geboren. So modern und unkonventionell wie die Bauherren sollte auch das neue Heim werden. Eine zweigeschossige Galeriesituation gibt dem Eingangsbereich neue Großzügigkeit, die Zusammenlegung von Räumen im Erdgeschoss und die Neugliederung im Obergeschoss bieten eindrucksvolle Durchblicke und sorgen für Funktionalität, räumliche Qualität, Licht und Offenheit.
Zentrale Gestaltungselemente sind die auch als Sitzgelegenheit dienenden Fensterfaschen, die filigranen Stahltüren als Sonderanfertigung sowie der ebenso zum industriellen Charme der Türen passende Sichtestrich-Fußboden. Abgerundet wird der vom Charakter her eher kraftvolle und cleane industrielle Stil durch ein zartes Farbkonzept in Blau- und Grüntönen Skylight, Light Blue und Dix Blue und einer Lasurtechnik als Grundton für die Wände und kräftigere Farbakzente durch Craqueléfliesen von Golem. Ausgesuchte Leuchten und Lichtobjekte setzen Akzente und geben den Räumen den letzten Schliff und eine besondere Rafinesse. Im Außenbereich lädt die neue Stufenterrasse um den Pool zu sommerlichen Gartenparties ein.
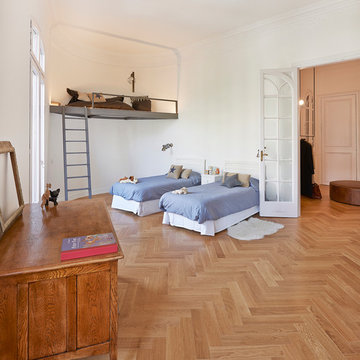
Dani Rovira - Fotografia
Aménagement d'une très grande chambre d'enfant de 4 à 10 ans scandinave avec un mur blanc et un sol en bois brun.
Aménagement d'une très grande chambre d'enfant de 4 à 10 ans scandinave avec un mur blanc et un sol en bois brun.
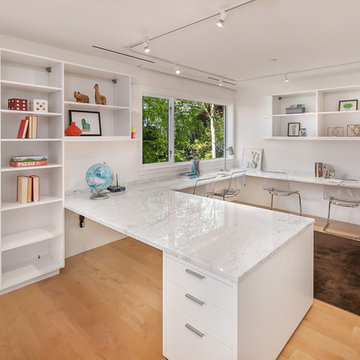
All-white modern home office with built-in u-shaped marble desks and clear plastic desk chairs.
Idées déco pour une très grande chambre d'enfant bord de mer avec un mur blanc, un bureau, un sol en bois brun et un sol marron.
Idées déco pour une très grande chambre d'enfant bord de mer avec un mur blanc, un bureau, un sol en bois brun et un sol marron.
Idées déco de très grandes chambres d'enfant marrons
1