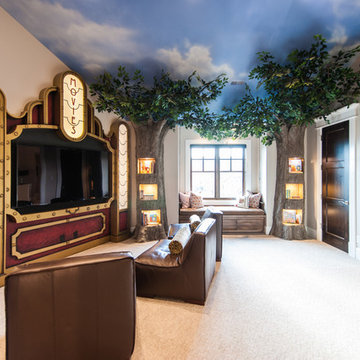Idées déco de très grandes chambres d'enfant
Trier par :
Budget
Trier par:Populaires du jour
101 - 120 sur 798 photos
1 sur 2
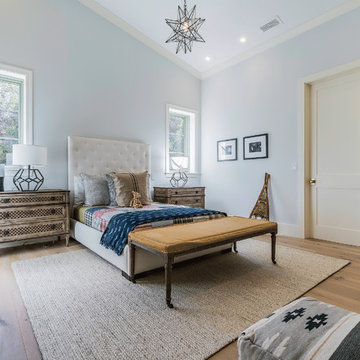
Blake Worthington, Rebecca Duke
Inspiration pour une très grande chambre d'enfant de 4 à 10 ans design avec un mur beige, parquet clair et un sol marron.
Inspiration pour une très grande chambre d'enfant de 4 à 10 ans design avec un mur beige, parquet clair et un sol marron.
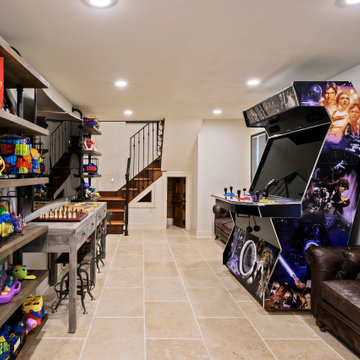
A game room for kids of all ages.
Réalisation d'une très grande chambre d'enfant méditerranéenne avec un mur blanc et un sol blanc.
Réalisation d'une très grande chambre d'enfant méditerranéenne avec un mur blanc et un sol blanc.
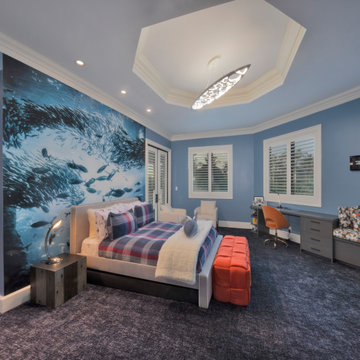
Cette photo montre une très grande chambre d'enfant de 4 à 10 ans chic avec un mur bleu, moquette, un sol bleu et un plafond décaissé.
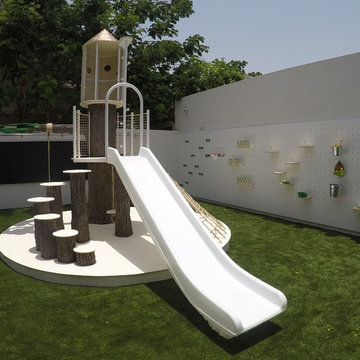
Oasis in the Desert
You can find a whole lot of fun ready for the kids in this fun contemporary play-yard in the dessert.
Theme:
The overall theme of the play-yard is a blend of creative and active outdoor play that blends with the contemporary styling of this beautiful home.
Focus:
The overall focus for the design of this amazing play-yard was to provide this family with an outdoor space that would foster an active and creative playtime for their children of various ages. The visual focus of this space is the 15-foot tree placed in the middle of the turf yard. This fantastic structure beacons the children to climb the mini stumps and enjoy the slide or swing happily from the branches all the while creating a touch of whimsical nature not typically found in the desert.
Surrounding the tree the play-yard offers an array of activities for these lucky children from the chalkboard walls to create amazing pictures to the custom ball wall to practice their skills, the custom myWall system provides endless options for the kids and parents to keep the space exciting and new. Rock holds easily clip into the wall offering ever changing climbing routes, custom water toys and games can also be adapted to the wall to fit the fun of the day.
Storage:
The myWall system offers various storage options including shelving, closed cases or hanging baskets all of which can be moved to alternate locations on the wall as the homeowners want to customize the play-yard.
Growth:
The myWall system is built to grow with the users whether it is with changing taste, updating design or growing children, all the accessories can be moved or replaced while leaving the main frame in place. The materials used throughout the space were chosen for their durability and ability to withstand the harsh conditions for many years. The tree also includes 3 levels of swings offering children of varied ages the chance to swing from the branches.
Safety:
Safety is of critical concern with any play-yard and a space in the harsh conditions of the desert presented specific concerns which were addressed with light colored materials to reflect the sun and reduce heat buildup and stainless steel hardware was used to avoid rusting. The myWall accessories all use a locking mechanism which allows for easy adjustments but also securely locks the pieces into place once set. The flooring in the treehouse was also textured to eliminate skidding.
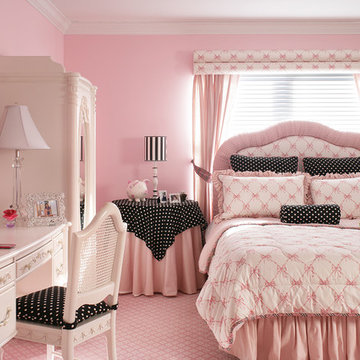
Pink walls and a patterned carpet run throughout the bedroom and playroom suite of this charming tot-to-teen bedroom, creating continuity and visually enlarging both spaces. Black and white polka dot fabric was added to create a more grown-up look for this tween girl.
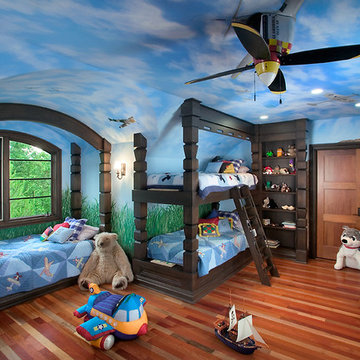
Torrey Pines is a stately European-style home. Patterned brick, arched picture windows, and a three-story turret accentuate the exterior. Upon entering the foyer, guests are welcomed by the sight of a sweeping circular stair leading to an overhead balcony.
Filigreed brackets, arched ceiling beams, tiles and bead board adorn the high, vaulted ceilings of the home. The kitchen is spacious, with a center island and elegant dining area bordered by tall windows. On either side of the kitchen are living spaces and a three-season room, all with fireplaces.
The library is a two-story room at the front of the house, providing an office area and study. A main-floor master suite includes dual walk-in closets, a large bathroom, and access to the lower level via a small spiraling staircase. Also en suite is a hot tub room in the octagonal space of the home’s turret, offering expansive views of the surrounding landscape.
The upper level includes a guest suite, two additional bedrooms, a studio and a playroom. The lower level offers billiards, a circle bar and dining area, more living space, a cedar closet, wine cellar, exercise facility and golf practice room.
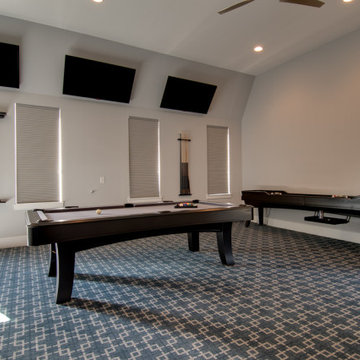
This customer converted their 2 gar garage into a fun multi purpose room. It is between the gym and the home theater. Just a fun rec room for leisure. Landmark Custom Builder & Remodeling Reunion Resort Kissimmee FL
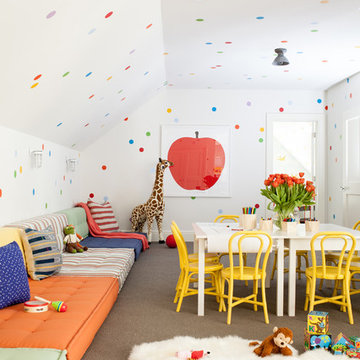
Interior Design, Custom Furniture Design, & Art Curation by Chango & Co.
Photography by Raquel Langworthy
See the project in Architectural Digest
Exemple d'une très grande chambre d'enfant de 4 à 10 ans chic avec un mur multicolore, moquette et un sol gris.
Exemple d'une très grande chambre d'enfant de 4 à 10 ans chic avec un mur multicolore, moquette et un sol gris.
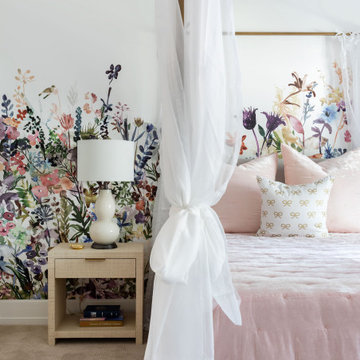
Idées déco pour une très grande chambre d'enfant de 4 à 10 ans contemporaine avec un mur multicolore, moquette, un sol gris et du papier peint.

This playroom is fun, BRIGHT, and playful. I added a built-in the wraps around a corner of the room to store toys and books. I even included a reading nook. The ombre shiplap wall is the star of the show!
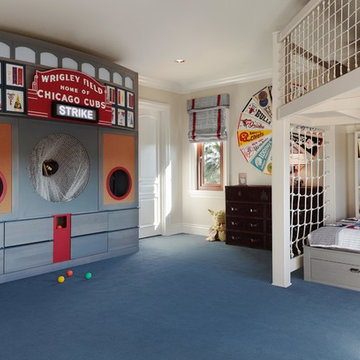
Photo Credit - Lori Hamilton
Inspiration pour une très grande chambre d'enfant de 4 à 10 ans bohème avec un mur beige et moquette.
Inspiration pour une très grande chambre d'enfant de 4 à 10 ans bohème avec un mur beige et moquette.
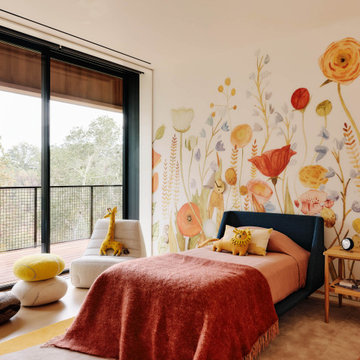
Ann Lowengart Interiors collaborated with Field Architecture and Dowbuilt on this dramatic Sonoma residence featuring three copper-clad pavilions connected by glass breezeways. The copper and red cedar siding echo the red bark of the Madrone trees, blending the built world with the natural world of the ridge-top compound. Retractable walls and limestone floors that extend outside to limestone pavers merge the interiors with the landscape. To complement the modernist architecture and the client's contemporary art collection, we selected and installed modern and artisanal furnishings in organic textures and an earthy color palette.
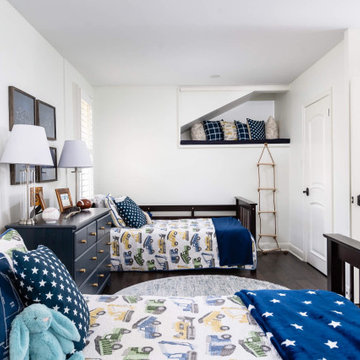
This room used to be divinded into two rooms; one of which was so small and had this weird cubby for storage 6 ft off the ground. Once the walls came down and both boys were ready to share a room we created this amazing space they could share. We changed from a bunkbed to separate beds that filled the room and allowed for different play zones. By far, our little clients loved their reading nook and often opt to skip the ladder and jump onto the bed!
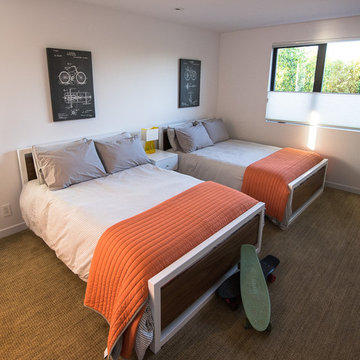
Shades of gray
An unexpected color palette for a boy's room injects style and personality.
Stanley Wu
Réalisation d'une très grande chambre d'enfant minimaliste avec un mur blanc et moquette.
Réalisation d'une très grande chambre d'enfant minimaliste avec un mur blanc et moquette.
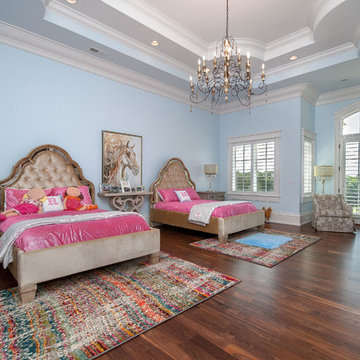
This expansive bedroom is anchored by two upholstered mirrored beds. The decidedly grown-up furniture is tempered with fun rugs and bedding, allowing the room to age with the children who call it theirs.
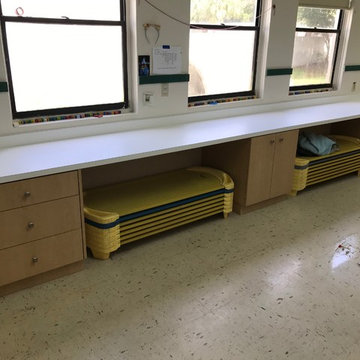
All new, custom built, mica cabinetry, cubby holes, and countertops throughout daycare center. Complete makeover in all 10 rooms!
Idées déco pour une très grande chambre d'enfant classique avec un bureau.
Idées déco pour une très grande chambre d'enfant classique avec un bureau.
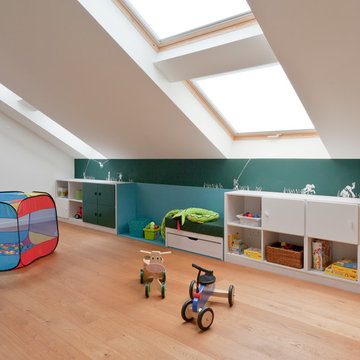
Thorsten Kern | KERN.Fotografie // Tix Media@Home - Kunstlicht - Schüler Raumausstattung - Tischlerei Stüttgen - Schneider Elektro - archicraft
Exemple d'une très grande chambre d'enfant de 4 à 10 ans tendance avec un sol en bois brun et un mur multicolore.
Exemple d'une très grande chambre d'enfant de 4 à 10 ans tendance avec un sol en bois brun et un mur multicolore.

We took this unfinished attic and turned it into a master suite full of whimsical touches. There is a round Hobbit Hole door that leads to a play room for the kids, a rope swing and 2 secret bookcases that are opened when you pull the secret Harry Potter books.
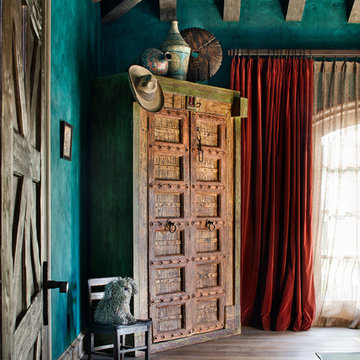
Aménagement d'une très grande chambre d'enfant méditerranéenne avec un sol marron, un mur vert et un sol en bois brun.
Idées déco de très grandes chambres d'enfant
6
