Idées déco de très grandes chambres neutres
Trier par :
Budget
Trier par:Populaires du jour
1 - 20 sur 327 photos
1 sur 3

Having two young boys presents its own challenges, and when you have two of their best friends constantly visiting, you end up with four super active action heroes. This family wanted to dedicate a space for the boys to hangout. We took an ordinary basement and converted it into a playground heaven. A basketball hoop, climbing ropes, swinging chairs, rock climbing wall, and climbing bars, provide ample opportunity for the boys to let their energy out, and the built-in window seat is the perfect spot to catch a break. Tall built-in wardrobes and drawers beneath the window seat to provide plenty of storage for all the toys.
You can guess where all the neighborhood kids come to hangout now ☺

Joe Coulson photos, renew properties construction
Idée de décoration pour une très grande chambre d'enfant de 4 à 10 ans champêtre avec moquette et un mur bleu.
Idée de décoration pour une très grande chambre d'enfant de 4 à 10 ans champêtre avec moquette et un mur bleu.
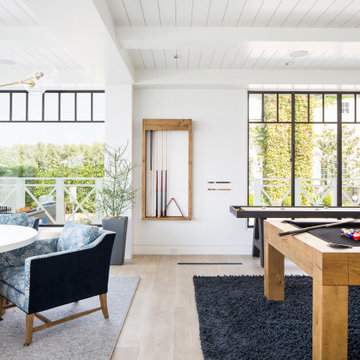
Game Room
Cette image montre une très grande chambre d'enfant marine avec un mur blanc, parquet clair et un sol beige.
Cette image montre une très grande chambre d'enfant marine avec un mur blanc, parquet clair et un sol beige.

Children's bunkroom and playroom; complete with built-in bunk beds that sleep 4, television, library and attached bath. Custom made bunk beds include shelves stairs and lighting.
General contracting by Martin Bros. Contracting, Inc.; Architecture by Helman Sechrist Architecture; Home Design by Maple & White Design; Photography by Marie Kinney Photography.
Images are the property of Martin Bros. Contracting, Inc. and may not be used without written permission. — with Maple & White Design and Ayr Cabinet Company.
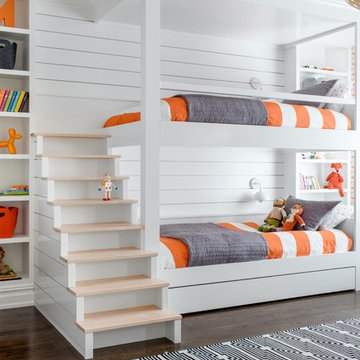
Architecture, Interior Design, Custom Furniture Design, & Art Curation by Chango & Co.
Photography by Raquel Langworthy
See the feature in Domino Magazine
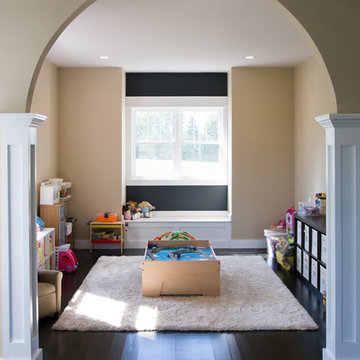
Joey Jones
Réalisation d'une très grande chambre d'enfant craftsman avec un mur beige et parquet foncé.
Réalisation d'une très grande chambre d'enfant craftsman avec un mur beige et parquet foncé.
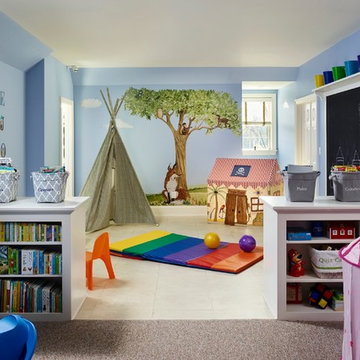
Jeffrey Totaro Photography
Cette photo montre une très grande chambre d'enfant de 4 à 10 ans chic avec un mur bleu.
Cette photo montre une très grande chambre d'enfant de 4 à 10 ans chic avec un mur bleu.
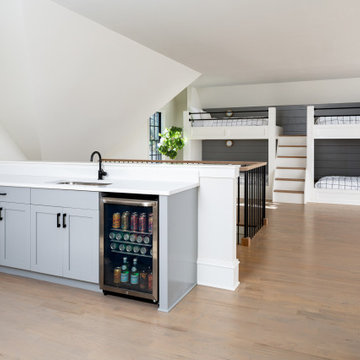
Thanks to the massive 3rd-floor bonus space, we were able to add an additional full bathroom, custom
built-in bunk beds, and a den with a wet bar giving you and your family room to sit back and relax.
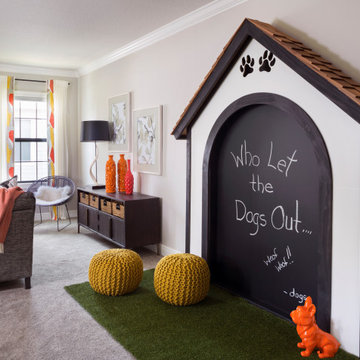
For a canine loving family, a dog themed playroom was the logical choice. With two boys and a girl, the gender neutral theme works for all of the kids. Our team fabricated an oversized chalkboard in the shape of a dog house complete with cedar shake shingles. Dog pails hold the chalk and erasers as well as treats for the family's three dogs.

2nd floor addition: Circle window reading nook / nap area / sleepover space. Colored window sills. High ceilings. Expansive windows for optimal light. Eco flooring.
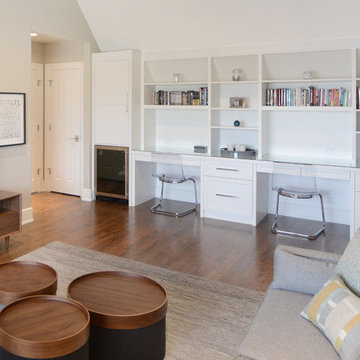
Loft area for kids and family movie nights. Sleek computer and homework center. warm mix of colors and wood finishes.
Idées déco pour une très grande chambre d'enfant contemporaine avec un bureau, un mur blanc, parquet clair et un sol marron.
Idées déco pour une très grande chambre d'enfant contemporaine avec un bureau, un mur blanc, parquet clair et un sol marron.
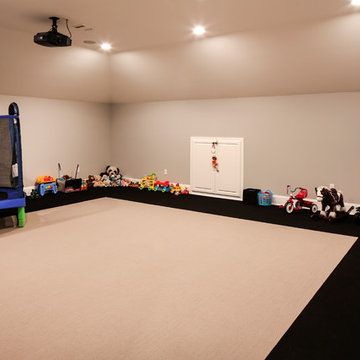
Oivanki Photography
Idées déco pour une très grande chambre d'enfant classique avec un mur beige et moquette.
Idées déco pour une très grande chambre d'enfant classique avec un mur beige et moquette.
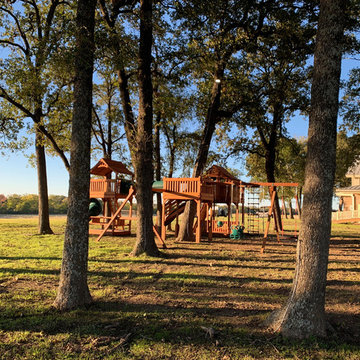
This tree deck/ swing set is loaded with amazing accessories! This set is equipped with a crawl tube, spiral slide, avalanche slide, rock wall, rope climber, lemonade stand, adventure ramp, upper cabin, tree platform, built in picnic table, tire swing, 3 position swing beam, pots and pans music wall.
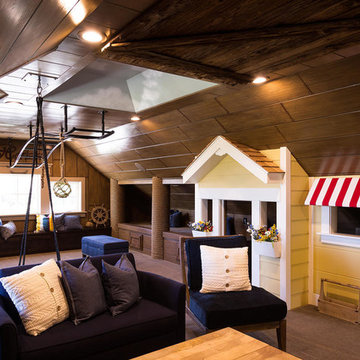
Play area upstairs
Cette image montre une très grande chambre d'enfant craftsman avec moquette et un mur multicolore.
Cette image montre une très grande chambre d'enfant craftsman avec moquette et un mur multicolore.
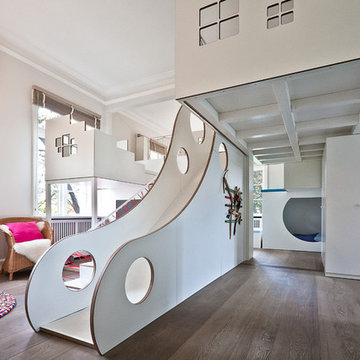
Aménagement d'une très grande chambre d'enfant de 4 à 10 ans contemporaine avec un mur blanc et un sol en bois brun.
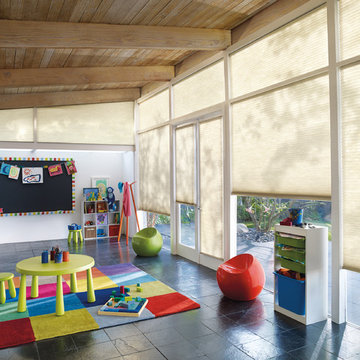
Réalisation d'une très grande chambre d'enfant de 4 à 10 ans vintage avec un mur blanc et un sol en ardoise.
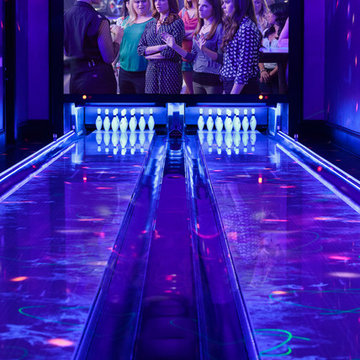
This home bowling alley features a custom lane color called "Red Hot Allusion" and special flame graphics that are visible under ultraviolet black lights, and a custom "LA Lanes" logo. 12' wide projection screen, down-lane LED lighting, custom gray pins and black pearl guest bowling balls, both with custom "LA Lanes" logo. Built-in ball and shoe storage. Triple overhead screens (2 scoring displays and 1 TV).

Nestled at the top of the prestigious Enclave neighborhood established in 2006, this privately gated and architecturally rich Hacienda estate lacks nothing. Situated at the end of a cul-de-sac on nearly 4 acres and with approx 5,000 sqft of single story luxurious living, the estate boasts a Cabernet vineyard of 120+/- vines and manicured grounds.
Stroll to the top of what feels like your own private mountain and relax on the Koi pond deck, sink golf balls on the putting green, and soak in the sweeping vistas from the pergola. Stunning views of mountains, farms, cafe lights, an orchard of 43 mature fruit trees, 4 avocado trees, a large self-sustainable vegetable/herb garden and lush lawns. This is the entertainer’s estate you have dreamed of but could never find.
The newer infinity edge saltwater oversized pool/spa features PebbleTek surfaces, a custom waterfall, rock slide, dreamy deck jets, beach entry, and baja shelf –-all strategically positioned to capture the extensive views of the distant mountain ranges (at times snow-capped). A sleek cabana is flanked by Mediterranean columns, vaulted ceilings, stone fireplace & hearth, plus an outdoor spa-like bathroom w/travertine floors, frameless glass walkin shower + dual sinks.
Cook like a pro in the fully equipped outdoor kitchen featuring 3 granite islands consisting of a new built in gas BBQ grill, two outdoor sinks, gas cooktop, fridge, & service island w/patio bar.
Inside you will enjoy your chef’s kitchen with the GE Monogram 6 burner cooktop + grill, GE Mono dual ovens, newer SubZero Built-in Refrigeration system, substantial granite island w/seating, and endless views from all windows. Enjoy the luxury of a Butler’s Pantry plus an oversized walkin pantry, ideal for staying stocked and organized w/everyday essentials + entertainer’s supplies.
Inviting full size granite-clad wet bar is open to family room w/fireplace as well as the kitchen area with eat-in dining. An intentional front Parlor room is utilized as the perfect Piano Lounge, ideal for entertaining guests as they enter or as they enjoy a meal in the adjacent Dining Room. Efficiency at its finest! A mudroom hallway & workhorse laundry rm w/hookups for 2 washer/dryer sets. Dualpane windows, newer AC w/new ductwork, newer paint, plumbed for central vac, and security camera sys.
With plenty of natural light & mountain views, the master bed/bath rivals the amenities of any day spa. Marble clad finishes, include walkin frameless glass shower w/multi-showerheads + bench. Two walkin closets, soaking tub, W/C, and segregated dual sinks w/custom seated vanity. Total of 3 bedrooms in west wing + 2 bedrooms in east wing. Ensuite bathrooms & walkin closets in nearly each bedroom! Floorplan suitable for multi-generational living and/or caretaker quarters. Wheelchair accessible/RV Access + hookups. Park 10+ cars on paver driveway! 4 car direct & finished garage!
Ready for recreation in the comfort of your own home? Built in trampoline, sandpit + playset w/turf. Zoned for Horses w/equestrian trails, hiking in backyard, room for volleyball, basketball, soccer, and more. In addition to the putting green, property is located near Sunset Hills, WoodRanch & Moorpark Country Club Golf Courses. Near Presidential Library, Underwood Farms, beaches & easy FWY access. Ideally located near: 47mi to LAX, 6mi to Westlake Village, 5mi to T.O. Mall. Find peace and tranquility at 5018 Read Rd: Where the outdoor & indoor spaces feel more like a sanctuary and less like the outside world.
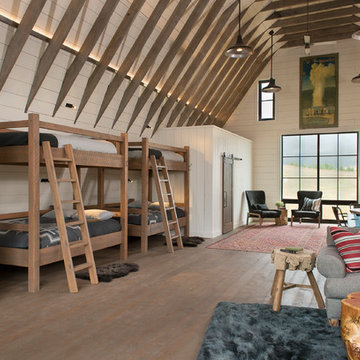
LongViews Studio
Idées déco pour une très grande chambre d'enfant campagne avec un mur blanc, parquet foncé et un lit superposé.
Idées déco pour une très grande chambre d'enfant campagne avec un mur blanc, parquet foncé et un lit superposé.
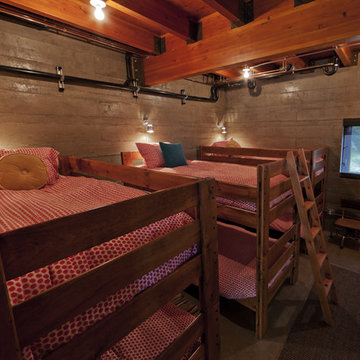
Photo: Shaun Cammack
The goal of the project was to create a modern log cabin on Coeur D’Alene Lake in North Idaho. Uptic Studios considered the combined occupancy of two families, providing separate spaces for privacy and common rooms that bring everyone together comfortably under one roof. The resulting 3,000-square-foot space nestles into the site overlooking the lake. A delicate balance of natural materials and custom amenities fill the interior spaces with stunning views of the lake from almost every angle.
The whole project was featured in Jan/Feb issue of Design Bureau Magazine.
See the story here:
http://www.wearedesignbureau.com/projects/cliff-family-robinson/
Idées déco de très grandes chambres neutres
1