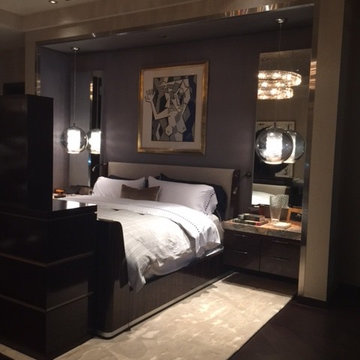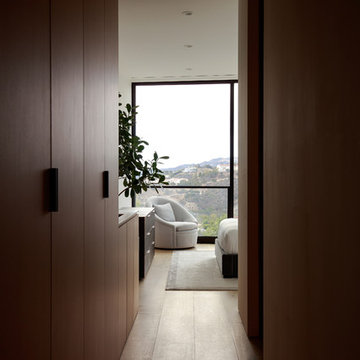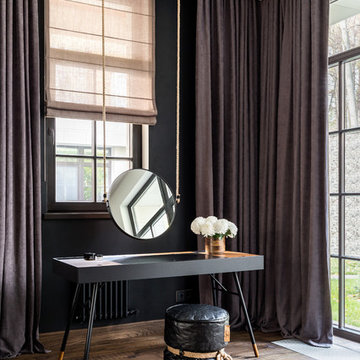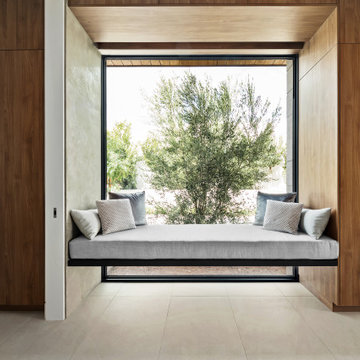Idées déco de très grandes chambres noires
Trier par :
Budget
Trier par:Populaires du jour
1 - 20 sur 309 photos
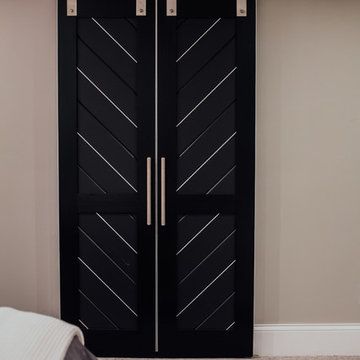
This project was such an incredible design opportunity, and instilled inspiration and excitement at every turn! Our amazing clients came to us with the challenge of converting their beloved family home into a welcoming haven for all members of the family. At the time that we met our clients, they were struggling with the difficult personal decision of the fate of the home. Their father/father-in-law had passed away and their mother/mother-in-law had recently been admitted into a nursing facility and was fighting Alzheimer’s. Resistant to loss of the home now that both parents were out of it, our clients purchased the home to keep in in the family. Despite their permanent home currently being in New Jersey, these clients dedicated themselves to keeping and revitalizing the house. We were moved by the story and became immediately passionate about bringing this dream to life.
The home was built by the parents of our clients and was only ever owned by them, making this a truly special space to the family. Our goal was to revitalize the home and to bring new energy into every room without losing the special characteristics that were original to the home when it was built. In this way, we were able to develop a house that maintains its own unique personality while offering a space of welcoming neutrality for all members of the family to enjoy over time.
The renovation touched every part of the home: the exterior, foyer, kitchen, living room, sun room, garage, six bedrooms, three bathrooms, the laundry room, and everything in between. The focus was to develop a style that carried consistently from space to space, but allowed for unique expression in the small details in every room.
Starting at the entry, we renovated the front door and entry point to offer more presence and to bring more of the mid-century vibe to the home’s exterior. We integrated a new modern front door, cedar shingle accents, new exterior paint, and gorgeous contemporary house numbers that really allow the home to stand out. Just inside the entry, we renovated the foyer to create a playful entry point worthy of attention. Cement look tile adorns the foyer floor, and we’ve added new lighting and upgraded the entry coat storage.
Upon entering the home, one will immediately be captivated by the stunning kitchen just off the entry. We transformed this space in just about every way. While the footprint of the home ultimately remained almost identical, the aesthetics were completely turned on their head. We re-worked the kitchen to maximize storage and to create an informal dining area that is great for casual hosting or morning coffee.
We removed the entry to the garage that was once in the informal dining, and created a peninsula in its place that offers a unique division between the kitchen/informal dining and the formal dining and living areas. The simple light warm light gray cabinetry offers a bit of traditional elegance, along with the marble backsplash and quartz countertops. We extended the original wood flooring into the kitchen and stained all floors to match for a warmth that truly resonates through all spaces. We upgraded appliances, added lighting everywhere, and finished the space with some gorgeous mid century furniture pieces.
In the formal dining and living room, we really focused on maintaining the original marble fireplace as a focal point. We cleaned the marble, repaired the mortar, and refinished the original fireplace screen to give a new sleek look in black. We then integrated a new gas insert for modern heating and painted the upper portion in a rich navy blue; an accent that is carried through the home consistently as a nod to our client’s love of the color.
The former entry into the old covered porch is now an elegant glass door leading to a stunning finished sunroom. This room was completely upgraded as well. We wrapped the entire space in cozy white shiplap to keep a casual feel with brightness. We tiled the floor with large format concrete look tile, and painted the old brick fireplace a bright white. We installed a new gas burning unit, and integrated transitional style lighting to bring warmth and elegance into the space. The new black-frame windows are adorned with decorative shades that feature hand-sketched bird prints, and we’ve created a dedicated garden-ware “nook” for our client who loves to work in the yard. The far end of this space is completed with two oversized chaise loungers and overhead lights…the most perfect little reading nook!
Just off the dining room, we created an entirely new space to the home: a mudroom. The clients lacked this space and desperately needed a landing spot upon entering the home from the garage. We uniquely planned existing space in the garage to utilize for this purpose, and were able to create a small but functional entry point without losing the ability to park cars in the garage. This new space features cement-look tile, gorgeous deep brown cabinetry, and plenty of storage for all the small items one might need to store while moving in and out of the home.
The remainder of the upstairs level includes massive renovations to the guest hall bathroom and guest bedroom, upstairs master bed/bath suite, and a third bedroom that we converted into a home office for the client.
Some of the largest transformations were made in the basement, where unfinished space and lack of light were converted into gloriously lit, cozy, finished spaces. Our first task was to convert the massive basement living room into the new master bedroom for our clients. We removed existing built-ins, created an entirely new walk-in closet, painted the old brick fireplace, installed a new gas unit, added carpet, introduced new lighting, replaced windows, and upgraded every part of the aesthetic appearance. One of the most incredible features of this space is the custom double sliding barn door made by a Denver artisan. This space is truly a retreat for our clients!
We also completely transformed the laundry room, back storage room, basement master bathroom, and two bedrooms.
This home’s massive scope and ever-evolving challenges were thrilling and exciting to work with, and the result is absolutely amazing. At the end of the day, this home offers a look and feel that the clients love. Above all, though, the clients feel the spirit of their family home and have a welcoming environment for all members of the family to enjoy for years to come.
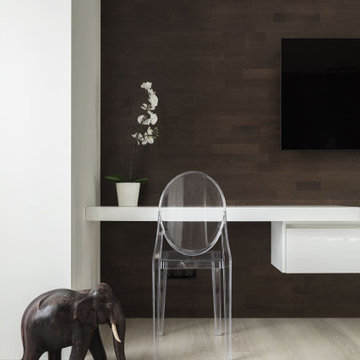
Заказчиком проекта выступила современная семья с одним ребенком. Объект нам достался уже с начатым ремонтом. Поэтому пришлось все ломать и начинать с нуля. Глобальной перепланировки достичь не удалось, т.к. практически все стены были несущие. В некоторых местах мы расширили проемы, а именно вход в кухню, холл и гардеробную с дополнительным усилением. Прошли процедуру согласования и начали разрабатывать детальный проект по оформлению интерьера. В дизайн-проекте мы хотели создать некую единую концепцию всей квартиры с применением отделки под дерево и камень. Одна из фишек данного интерьера - это просто потрясающие двери до потолка в скрытом коробе, производство фабрики Sofia и скрытый плинтус. Полотно двери и плинтус находится в одной плоскости со стеной, что делает интерьер непрерывным без лишних деталей. По нашей задумке они сделаны под окраску - в цвет стен. Несмотря на то, что они супер круто смотрятся и необыкновенно гармонируют в интерьере, мы должны понимать, что их монтаж и дальнейшие подводки стыков и откосов требуют высокой квалификации и аккуратностям строителей.

Cette image montre une très grande chambre chalet avec un mur blanc, une cheminée standard, un manteau de cheminée en pierre et un sol gris.
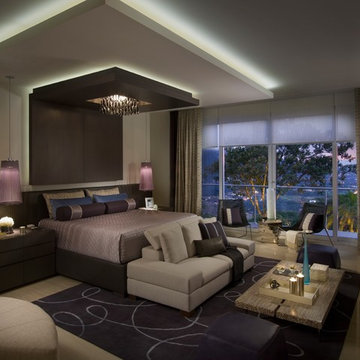
The colors selection that was picked was for a luxurious yet a relaxing, calming contemporary bedroom. Notice the pendant lights hanging at both sides of the bed in place of lamps, saving space on the night stands for accent pieces. The breathe taking view of Costa Rica is the star in this bedroom. The large windows allow the natural light to shine in, this master suite was deliberately designed to take advantage of the grand view.
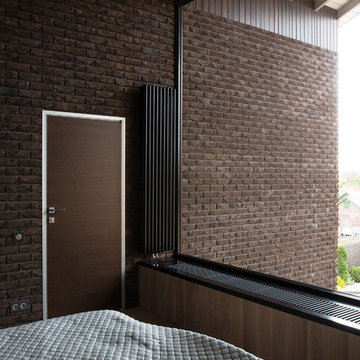
Idées déco pour une très grande chambre parentale contemporaine avec un mur marron, parquet clair, aucune cheminée et un sol marron.
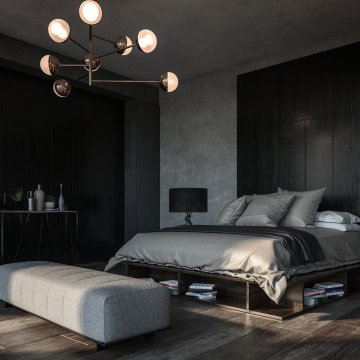
Coveted Interiors
Rutherford, NJ 07070
Idées déco pour une très grande chambre parentale moderne avec un mur noir, parquet foncé, un sol marron, un plafond en papier peint et du lambris.
Idées déco pour une très grande chambre parentale moderne avec un mur noir, parquet foncé, un sol marron, un plafond en papier peint et du lambris.
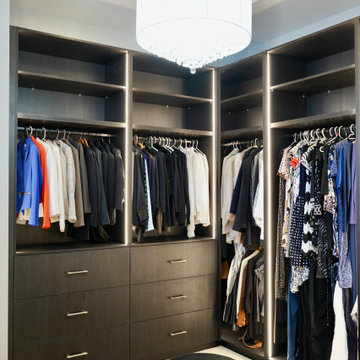
GRAND OPULANCE
- Custom designed and manufactured joinery
- Dark timber grain lamiwood used throughout all the joinery. With a combination of open thick shelving & drawer units
- Recessed LED strip lights
- His & hers seperate walk in wardrobes
- Kitchenette with marble benchtop, sink and bar fridge, with feature smokey mirror splashback
- Handles
- Blum hardware
Sheree Bounassif, Kitchens by Emanuel
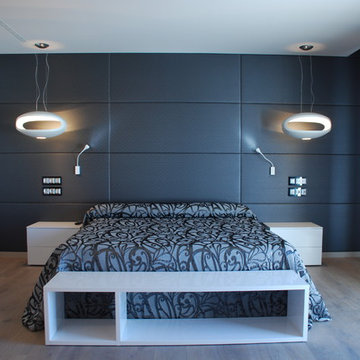
Dormitorio de matrimonio (Ilumación de Foscarini)
Cette image montre une très grande chambre parentale grise et blanche design avec un mur gris, un sol en bois brun, un sol marron et du lambris.
Cette image montre une très grande chambre parentale grise et blanche design avec un mur gris, un sol en bois brun, un sol marron et du lambris.
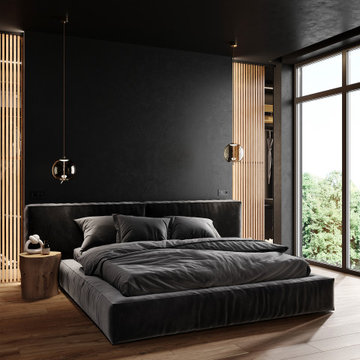
Aménagement d'une très grande chambre parentale moderne avec un mur noir, un sol en bois brun et un sol marron.
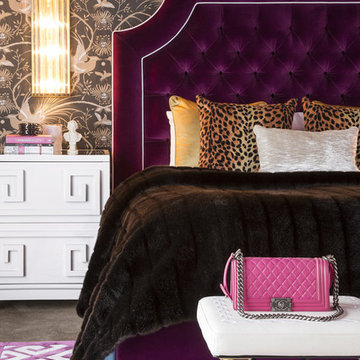
Stu Morley
Inspiration pour une très grande chambre bohème avec un mur multicolore, aucune cheminée et un sol marron.
Inspiration pour une très grande chambre bohème avec un mur multicolore, aucune cheminée et un sol marron.
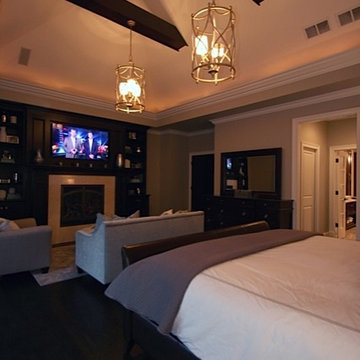
Réalisation d'une très grande chambre parentale tradition avec un mur beige, parquet foncé, une cheminée standard et un manteau de cheminée en pierre.
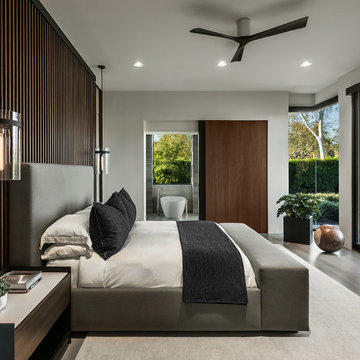
A walnut slat wall adds warmth and refinement and disguises the master closet and an audio-visual room serving as a technology hub that powers the entire residence.
https://www.drewettworks.com/urban-modern/
Project Details // Urban Modern
Location: Kachina Estates, Paradise Valley, Arizona
Architecture: Drewett Works
Builder: Bedbrock Developers
Landscape: Berghoff Design Group
Interior Designer for development: Est Est
Interior Designer + Furnishings: Ownby Design
Photography: Mark Boisclair
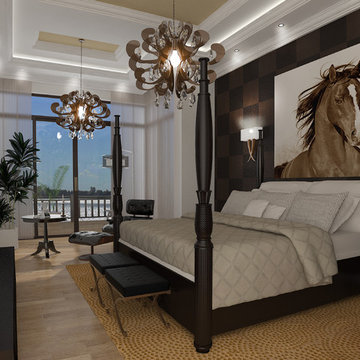
Man's Cave
Gabrielle del Cid Luxury Interiors
Cette image montre une très grande chambre mansardée ou avec mezzanine méditerranéenne avec un mur gris, tomettes au sol, une cheminée double-face et un manteau de cheminée en béton.
Cette image montre une très grande chambre mansardée ou avec mezzanine méditerranéenne avec un mur gris, tomettes au sol, une cheminée double-face et un manteau de cheminée en béton.

Masculine Luxe Master Suite
Idée de décoration pour une très grande chambre parentale minimaliste avec un mur gris, parquet clair, une cheminée double-face, un manteau de cheminée en béton et un sol gris.
Idée de décoration pour une très grande chambre parentale minimaliste avec un mur gris, parquet clair, une cheminée double-face, un manteau de cheminée en béton et un sol gris.
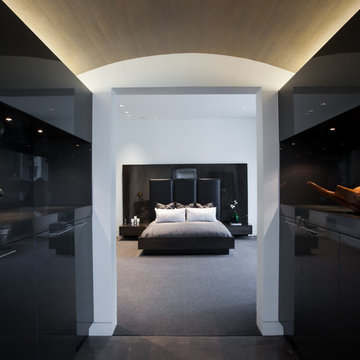
LAIR Architectural + Interior Photography
Réalisation d'une très grande chambre design avec un mur blanc et aucune cheminée.
Réalisation d'une très grande chambre design avec un mur blanc et aucune cheminée.
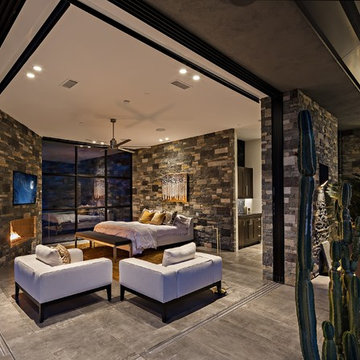
Stephen Thompson Photography
Inspiration pour une très grande chambre parentale design avec un mur multicolore, un sol en carrelage de porcelaine, une cheminée standard, un manteau de cheminée en pierre et un sol gris.
Inspiration pour une très grande chambre parentale design avec un mur multicolore, un sol en carrelage de porcelaine, une cheminée standard, un manteau de cheminée en pierre et un sol gris.
Idées déco de très grandes chambres noires
1
