Idées déco de très grands couloirs avec un plafond en bois
Trier par :
Budget
Trier par:Populaires du jour
1 - 15 sur 15 photos
1 sur 3

Cette photo montre un très grand couloir tendance en bois avec un mur multicolore, un sol gris et un plafond en bois.
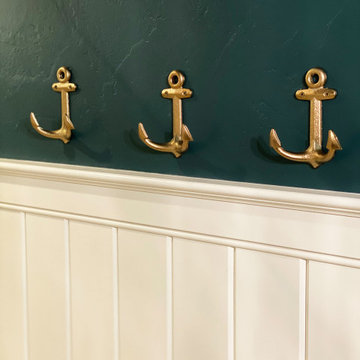
Full Lake Home Renovation
Inspiration pour un très grand couloir traditionnel avec un sol en marbre, un sol marron et un plafond en bois.
Inspiration pour un très grand couloir traditionnel avec un sol en marbre, un sol marron et un plafond en bois.
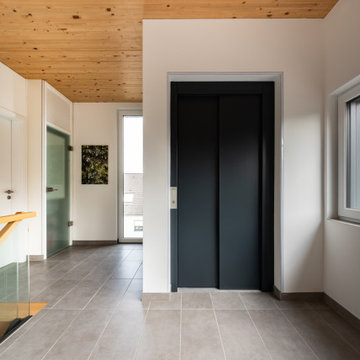
Beim Holzhaus in Mülheim an der Ruhr wurde der Grundriss vorausschauend geplant, damit die Bewohner im Alter das Haus weiter bewohnen können. Ein geräumiges barrierefreies Bad sowie der Aufzug sind sichtbare Zeichen dieser weitsichtigen und vorausschauenden Planung.
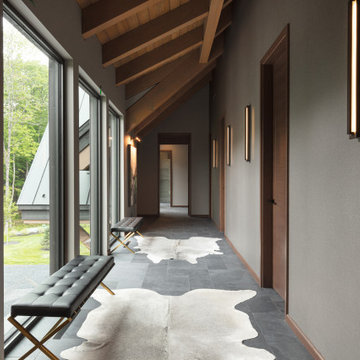
This 10,000 + sq ft timber frame home is stunningly located on the shore of Lake Memphremagog, QC. The kitchen and family room set the scene for the space and draw guests into the dining area. The right wing of the house boasts a 32 ft x 43 ft great room with vaulted ceiling and built in bar. The main floor also has access to the four car garage, along with a bathroom, mudroom and large pantry off the kitchen.
On the the second level, the 18 ft x 22 ft master bedroom is the center piece. This floor also houses two more bedrooms, a laundry area and a bathroom. Across the walkway above the garage is a gym and three ensuite bedooms with one featuring its own mezzanine.
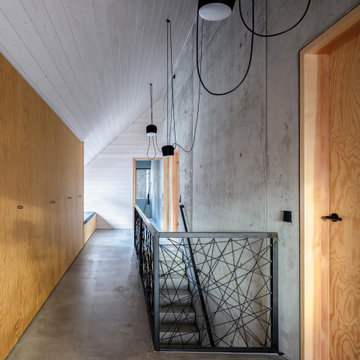
emeinsam mit unseren Bauherren haben wir ein DIY–Treppengeländer entworfen und ausgeführt. In einen vorinstallierten Schwarzstahlrahmen wird mit einem Seil ein freies Muster gewebt, bzw. gespannt. Das Treppengeländer an der Sichtbetonwand wurde ebenfalls aus geöltem Schwarzstahlrohr mit einem quadratischen Querschnitt aufgebaut.
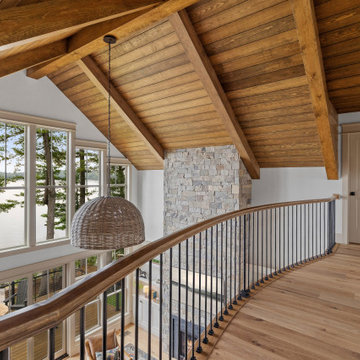
A two story contemporary modern home featuring the Malibu Oak, from our Alta Vista Collection, floor to ceiling windows, vaulted ceilings, and balcony overlooking the home.
Design + Photography: Comfort Design Home and Furnish, Amy Little, Allan Wolf
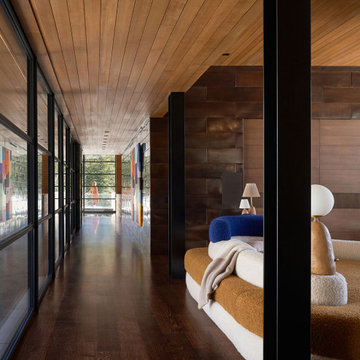
As seen in Interior Design Magazine's 'Homes' Fall edition (September 21, 2022).
Photo credit: Kevin Scott.
Exemple d'un très grand couloir moderne avec un mur marron, un sol en bois brun, un sol marron, un plafond en bois et du lambris.
Exemple d'un très grand couloir moderne avec un mur marron, un sol en bois brun, un sol marron, un plafond en bois et du lambris.

Eingangsbereich mit Einbaugarderobe und Sitzfenster. Flügelgeglätteter Sichtbetonboden mit Betonkernaktivierung und Sichtbetontreppe mit Holzgeländer
Idée de décoration pour un très grand couloir minimaliste en bois avec un mur gris, sol en béton ciré, un sol gris et un plafond en bois.
Idée de décoration pour un très grand couloir minimaliste en bois avec un mur gris, sol en béton ciré, un sol gris et un plafond en bois.
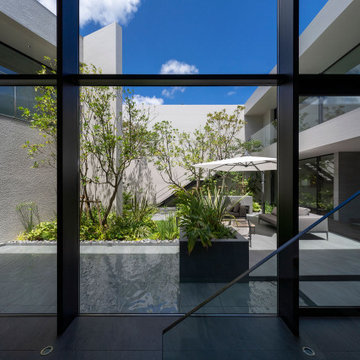
© photo Yasunori Shimomura
Cette image montre un très grand couloir minimaliste avec un sol en carrelage de céramique, un sol gris et un plafond en bois.
Cette image montre un très grand couloir minimaliste avec un sol en carrelage de céramique, un sol gris et un plafond en bois.
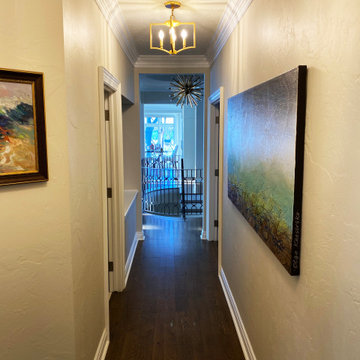
Full Lake Home Renovation
Cette photo montre un très grand couloir chic avec parquet foncé, un sol marron et un plafond en bois.
Cette photo montre un très grand couloir chic avec parquet foncé, un sol marron et un plafond en bois.
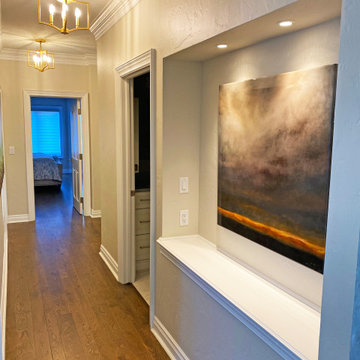
Full Lake Home Renovation
Réalisation d'un très grand couloir tradition avec parquet foncé, un sol marron et un plafond en bois.
Réalisation d'un très grand couloir tradition avec parquet foncé, un sol marron et un plafond en bois.
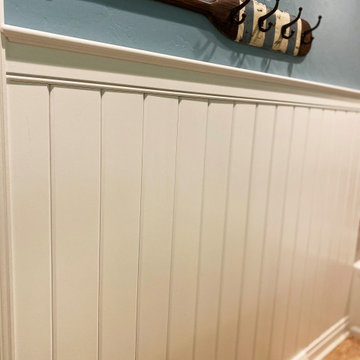
Full Lake Home Renovation
Cette photo montre un très grand couloir chic avec un sol en marbre, un sol marron et un plafond en bois.
Cette photo montre un très grand couloir chic avec un sol en marbre, un sol marron et un plafond en bois.
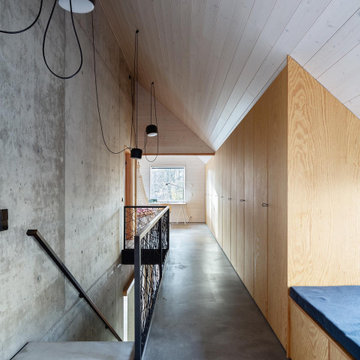
Das Innere des Gebäudes wird mittels einer durchgehenden Mittelwand strukturiert. Diese zweigeschossige Wand teilt das Gebäude in Aufenthaltsräume und Erschließungsräume und steht deshalb asymmetrisch in der Gebäudebreite. Konstruktiv wird diese Wandscheibe aus Sichtbeton auch Aufleger für den First, sodass die innere Gebäudestruktur auch die Außenhülle mitgestaltet.
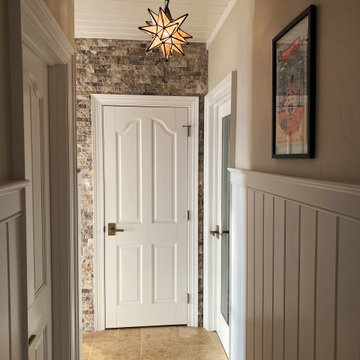
Full Lake Home Renovation
Cette image montre un très grand couloir traditionnel avec un sol en marbre, un sol marron, un plafond en bois et du lambris.
Cette image montre un très grand couloir traditionnel avec un sol en marbre, un sol marron, un plafond en bois et du lambris.
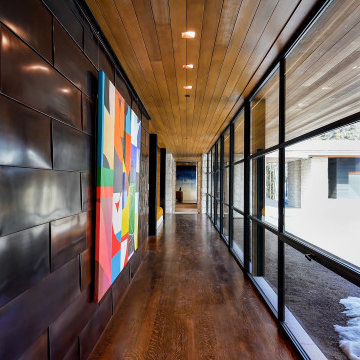
This hall of windows on the main floor maintains the overall effect of panoramic openness and abundance of natural light, with complimentary copper-cladding to softly reflect.
Custom windows, doors, and hardware designed and furnished by Thermally Broken Steel USA.
Other sources:
Kuro Shou Sugi Ban Charred Cypress Cladding, Oak floors, and Hemlock ceilings by reSAWN TIMBER Co.
Idées déco de très grands couloirs avec un plafond en bois
1