Idées déco de très grands couloirs avec un sol en carrelage de céramique
Trier par :
Budget
Trier par:Populaires du jour
1 - 20 sur 120 photos
1 sur 3
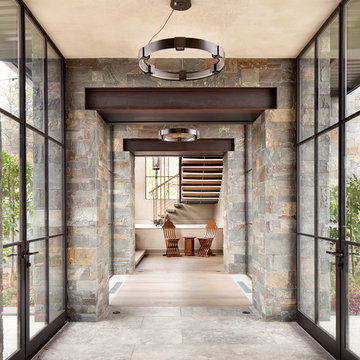
Exemple d'un très grand couloir tendance avec un mur gris, un sol en carrelage de céramique et un sol gris.
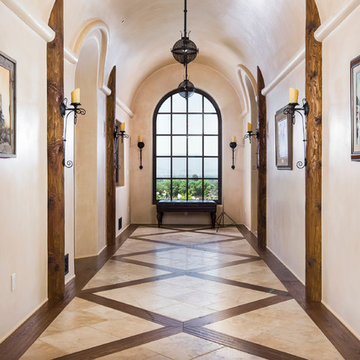
Cavan Hadley
Aménagement d'un très grand couloir sud-ouest américain avec un mur beige, un sol en carrelage de céramique et un sol multicolore.
Aménagement d'un très grand couloir sud-ouest américain avec un mur beige, un sol en carrelage de céramique et un sol multicolore.
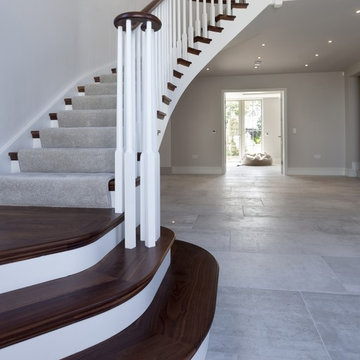
Working with & alongside the Award Winning Llama Property Developments on this fabulous Country House Renovation. The House, in a beautiful elevated position was very dated, cold and drafty. A major Renovation programme was undertaken as well as achieving Planning Permission to extend the property, demolish and move the garage, create a new sweeping driveway and to create a stunning Skyframe Swimming Pool Extension on the garden side of the House. This first phase of this fabulous project was to fully renovate the existing property as well as the two large Extensions creating a new stunning Entrance Hall and back door entrance. The stunning Vaulted Entrance Hall area with arched Millenium Windows and Doors and an elegant Helical Staircase with solid Walnut Handrail and treads. Gorgeous large format Porcelain Tiles which followed through into the open plan look & feel of the new homes interior. John Cullen floor lighting and metal Lutron face plates and switches. Gorgeous Farrow and Ball colour scheme throughout the whole house. This beautiful elegant Entrance Hall is now ready for a stunning Lighting sculpture to take centre stage in the Entrance Hallway as well as elegant furniture. More progress images to come of this wonderful homes transformation coming soon. Images by Andy Marshall
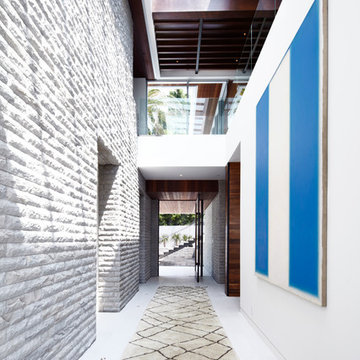
Réalisation d'un très grand couloir design avec un mur blanc et un sol en carrelage de céramique.
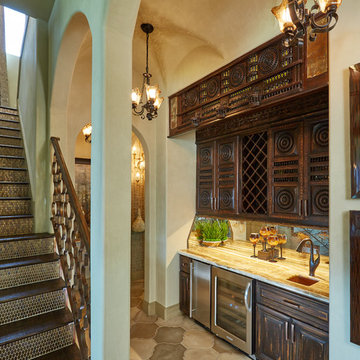
Cette image montre un très grand couloir méditerranéen avec un mur beige et un sol en carrelage de céramique.

Stars and hex add a subtle, cobblestone effect to this entrance. The terra-cotta coloring comes through the Coco Moon glaze, making the floor look almost antique.
Photographer: Kory Kevin, Interior Designer: Martha Dayton Design, Architect: Rehkamp Larson Architects, Tiler: Reuter Quality Tile
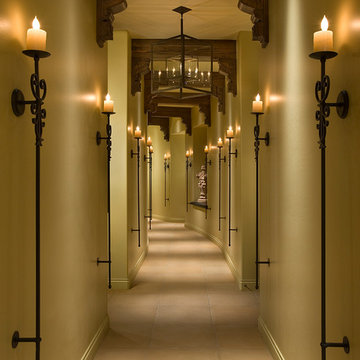
Dino Tonn Photography
Exemple d'un très grand couloir moderne avec un mur beige et un sol en carrelage de céramique.
Exemple d'un très grand couloir moderne avec un mur beige et un sol en carrelage de céramique.
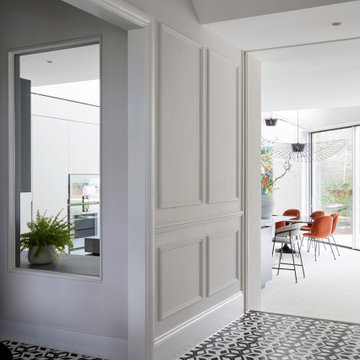
Inspired by the luxurious hotels of Europe, we were inspired to keep the palette monochrome. but all the elements have strong lines that all work together to give a sense of drama. The amazing black and white geometric tiles take centre stage and greet everyone coming into this incredible double-fronted Victorian house. This image is a peek into the newly designed and expansive kitchen, living, and dining area, which is entered via double-width stairs down into the new space.

Positioned at the base of Camelback Mountain this hacienda is muy caliente! Designed for dear friends from New York, this home was carefully extracted from the Mrs’ mind.
She had a clear vision for a modern hacienda. Mirroring the clients, this house is both bold and colorful. The central focus was hospitality, outdoor living, and soaking up the amazing views. Full of amazing destinations connected with a curving circulation gallery, this hacienda includes water features, game rooms, nooks, and crannies all adorned with texture and color.
This house has a bold identity and a warm embrace. It was a joy to design for these long-time friends, and we wish them many happy years at Hacienda Del Sueño.
Project Details // Hacienda del Sueño
Architecture: Drewett Works
Builder: La Casa Builders
Landscape + Pool: Bianchi Design
Interior Designer: Kimberly Alonzo
Photographer: Dino Tonn
Wine Room: Innovative Wine Cellar Design
Publications
“Modern Hacienda: East Meets West in a Fabulous Phoenix Home,” Phoenix Home & Garden, November 2009
Awards
ASID Awards: First place – Custom Residential over 6,000 square feet
2009 Phoenix Home and Garden Parade of Homes
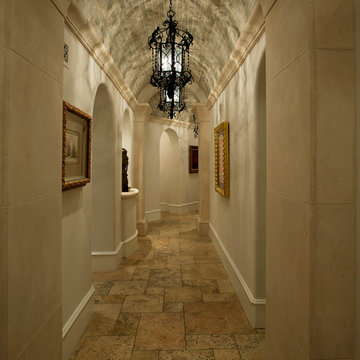
We love this hallway's arched entryways, the pendant lighting, curved brick ceiling, and tile flooring!
Idées déco pour un très grand couloir classique avec un mur beige et un sol en carrelage de céramique.
Idées déco pour un très grand couloir classique avec un mur beige et un sol en carrelage de céramique.
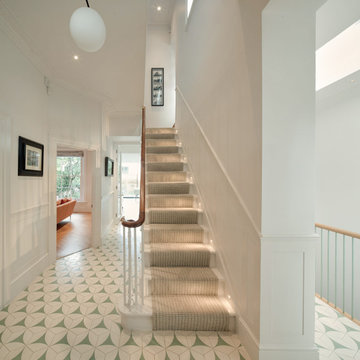
Entrance hall, Grade II listed Captain's House, Blackheath
Cette photo montre un très grand couloir tendance avec un mur blanc et un sol en carrelage de céramique.
Cette photo montre un très grand couloir tendance avec un mur blanc et un sol en carrelage de céramique.
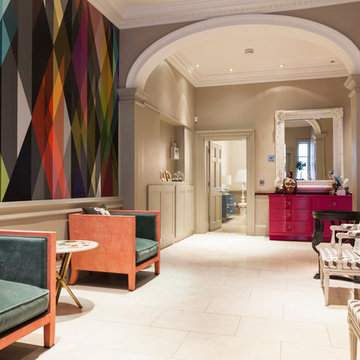
An abstract graphic wallpaper gives the traditional London house a modern twist and nod to contemporary art.
Exemple d'un très grand couloir chic avec un mur multicolore, un sol en carrelage de céramique et un sol blanc.
Exemple d'un très grand couloir chic avec un mur multicolore, un sol en carrelage de céramique et un sol blanc.
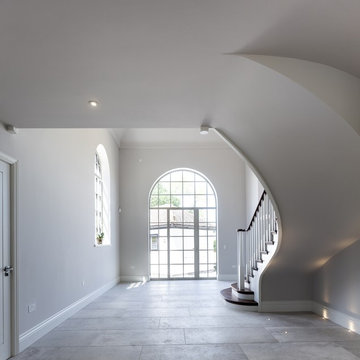
Working with & alongside the Award Winning Llama Property Developments on this fabulous Country House Renovation. The House, in a beautiful elevated position was very dated, cold and drafty. A major Renovation programme was undertaken as well as achieving Planning Permission to extend the property, demolish and move the garage, create a new sweeping driveway and to create a stunning Skyframe Swimming Pool Extension on the garden side of the House. This first phase of this fabulous project was to fully renovate the existing property as well as the two large Extensions creating a new stunning Entrance Hall and back door entrance. The stunning Vaulted Entrance Hall area with arched Millenium Windows and Doors and an elegant Helical Staircase with solid Walnut Handrail and treads. Gorgeous large format Porcelain Tiles which followed through into the open plan look & feel of the new homes interior. John Cullen floor lighting and metal Lutron face plates and switches. Gorgeous Farrow and Ball colour scheme throughout the whole house. This beautiful elegant Entrance Hall is now ready for a stunning Lighting sculpture to take centre stage in the Entrance Hallway as well as elegant furniture. More progress images to come of this wonderful homes transformation coming soon. Images by Andy Marshall
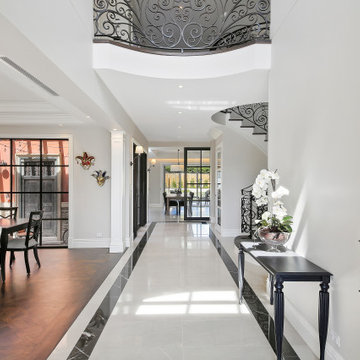
Aménagement d'un très grand couloir contemporain avec un mur blanc, un sol en carrelage de céramique et un sol blanc.
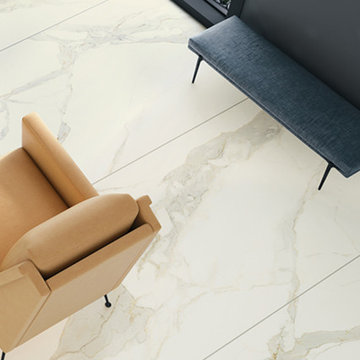
Delicate and refined, the Calacatta Michelangelo ceramic surface in the I Naturali series features fine veining ranging in colour from light grey to dove grey. Its unique appeal and luxurious aesthetic make it a popular choice for interior furnishing, especially for flooring and cladding, kitchen or bathroom countertops, or sinks and washbasins.
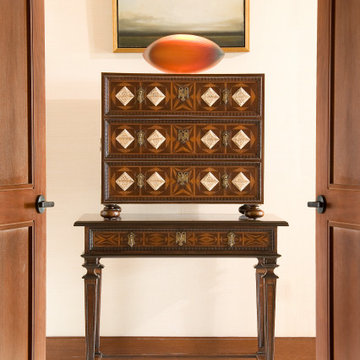
Beautiful hall with silk wall paper and hard wood floors wood paneling . Warm and inviting
Inspiration pour un très grand couloir avec un mur jaune, un sol en carrelage de céramique, un sol blanc, un plafond à caissons et du papier peint.
Inspiration pour un très grand couloir avec un mur jaune, un sol en carrelage de céramique, un sol blanc, un plafond à caissons et du papier peint.
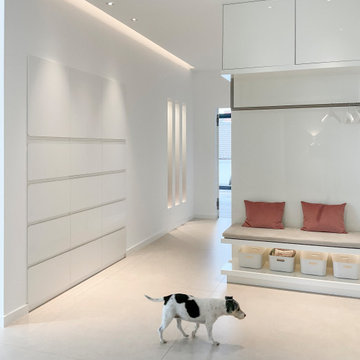
Cette photo montre un très grand couloir tendance avec un sol en carrelage de céramique.
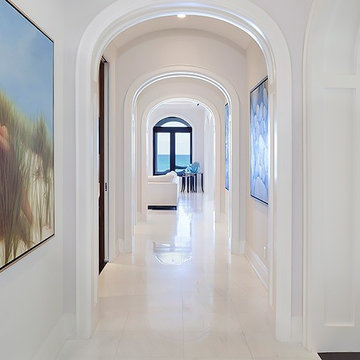
ibi designs inc, Boca Raton, Florida
Cette image montre un très grand couloir traditionnel avec un mur gris, un sol en carrelage de céramique et un sol blanc.
Cette image montre un très grand couloir traditionnel avec un mur gris, un sol en carrelage de céramique et un sol blanc.
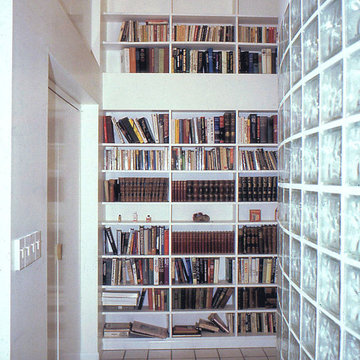
The study is thus the head of the space. It's glowing glass block facade is an integral window. Display niches on either side invite progression down the hallway. At the end of the hallway separating the den from the kitchen is a library. Spanning floor to ceiling, it provides as a wonderful focal point.
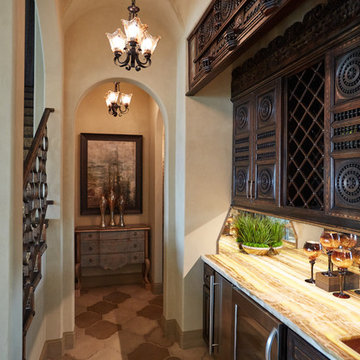
Réalisation d'un très grand couloir méditerranéen avec un mur beige et un sol en carrelage de céramique.
Idées déco de très grands couloirs avec un sol en carrelage de céramique
1