Idées déco de très grands couloirs avec un sol en carrelage de porcelaine
Trier par :
Budget
Trier par:Populaires du jour
1 - 20 sur 135 photos

©Edward Butera / ibi designs / Boca Raton, Florida
Inspiration pour un très grand couloir design avec un mur blanc, un sol en carrelage de porcelaine et un sol blanc.
Inspiration pour un très grand couloir design avec un mur blanc, un sol en carrelage de porcelaine et un sol blanc.
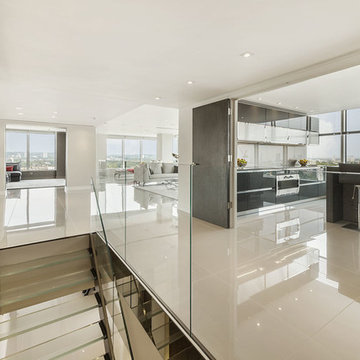
The polished China Clay porcelain floor tiles from the Mono collection perfectly compliment the high gloss, glass and natural materials that are a feature of the hallway and landing of this stunning London penthouse apartment.

Aménagement d'un très grand couloir moderne avec un mur blanc, un sol en carrelage de porcelaine et un sol blanc.
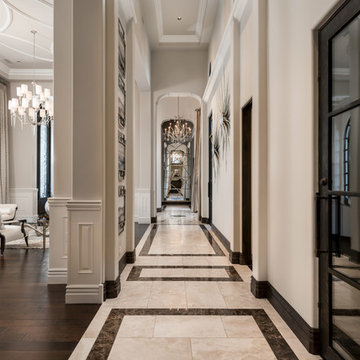
Hallway's coffered ceilings, custom baseboards, crown molding, and custom marble floor.
Aménagement d'un très grand couloir méditerranéen avec un mur blanc, un sol en carrelage de porcelaine et un sol multicolore.
Aménagement d'un très grand couloir méditerranéen avec un mur blanc, un sol en carrelage de porcelaine et un sol multicolore.
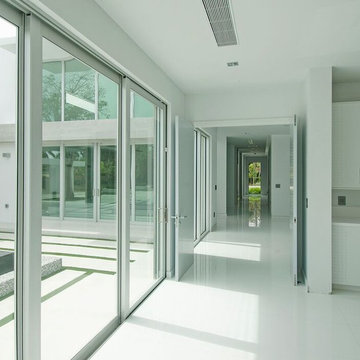
Aménagement d'un très grand couloir moderne avec un mur blanc, un sol en carrelage de porcelaine et un sol blanc.
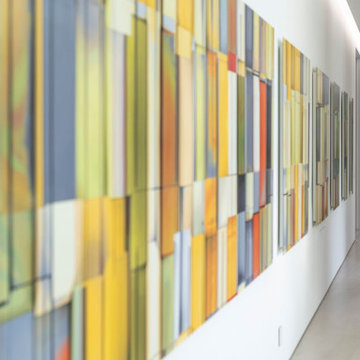
Serenity Indian Wells luxury desert home modern artwork display. Photo by William MacCollum.
Aménagement d'un très grand couloir moderne avec un mur blanc, un sol en carrelage de porcelaine, un sol blanc et un plafond décaissé.
Aménagement d'un très grand couloir moderne avec un mur blanc, un sol en carrelage de porcelaine, un sol blanc et un plafond décaissé.
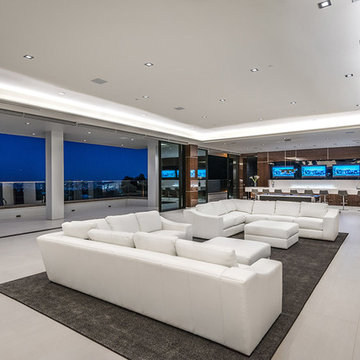
Recreation area with soft white leather sofas with a bar and a spacious glass terrace with an amazing view.
Aménagement d'un très grand couloir moderne avec un mur blanc, un sol en carrelage de porcelaine et un sol blanc.
Aménagement d'un très grand couloir moderne avec un mur blanc, un sol en carrelage de porcelaine et un sol blanc.
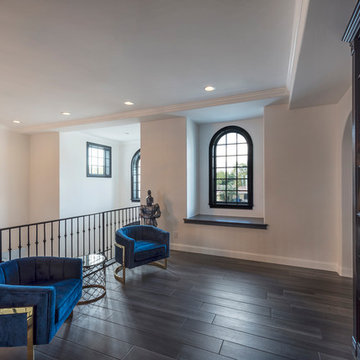
The Design Styles Architecture team beautifully remodeled the exterior and interior of this Carolina Circle home. The home was originally built in 1973 and was 5,860 SF; the remodel added 1,000 SF to the total under air square-footage. The exterior of the home was revamped to take your typical Mediterranean house with yellow exterior paint and red Spanish style roof and update it to a sleek exterior with gray roof, dark brown trim, and light cream walls. Additions were done to the home to provide more square footage under roof and more room for entertaining. The master bathroom was pushed out several feet to create a spacious marbled master en-suite with walk in shower, standing tub, walk in closets, and vanity spaces. A balcony was created to extend off of the second story of the home, creating a covered lanai and outdoor kitchen on the first floor. Ornamental columns and wrought iron details inside the home were removed or updated to create a clean and sophisticated interior. The master bedroom took the existing beam support for the ceiling and reworked it to create a visually stunning ceiling feature complete with up-lighting and hanging chandelier creating a warm glow and ambiance to the space. An existing second story outdoor balcony was converted and tied in to the under air square footage of the home, and is now used as a workout room that overlooks the ocean. The existing pool and outdoor area completely updated and now features a dock, a boat lift, fire features and outdoor dining/ kitchen.
Photo by: Design Styles Architecture
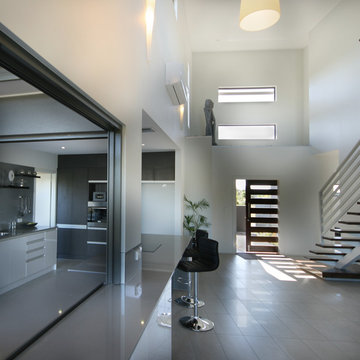
Angela Scott
Cette photo montre un très grand couloir moderne avec un mur blanc et un sol en carrelage de porcelaine.
Cette photo montre un très grand couloir moderne avec un mur blanc et un sol en carrelage de porcelaine.
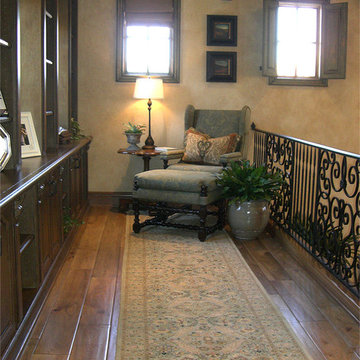
The lovely wood plank porcelain in this hallway is by Tile-Stones.com.
Cette photo montre un très grand couloir méditerranéen avec un mur beige, un sol en carrelage de porcelaine et un sol marron.
Cette photo montre un très grand couloir méditerranéen avec un mur beige, un sol en carrelage de porcelaine et un sol marron.
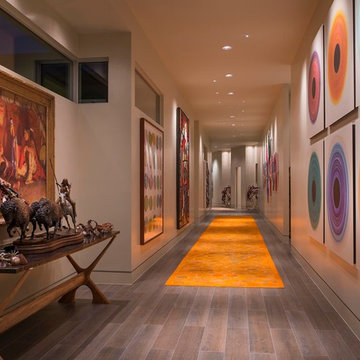
Danny Piassick
Idée de décoration pour un très grand couloir design avec un mur beige et un sol en carrelage de porcelaine.
Idée de décoration pour un très grand couloir design avec un mur beige et un sol en carrelage de porcelaine.
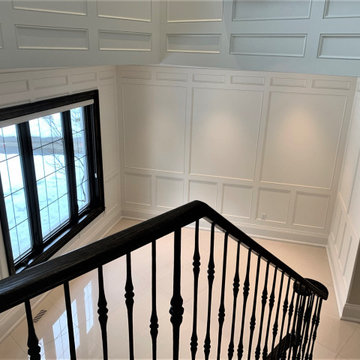
Cette image montre un très grand couloir design avec un mur blanc, un sol en carrelage de porcelaine et un sol marron.
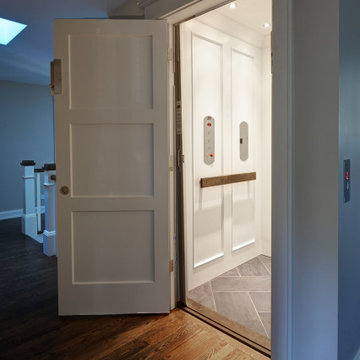
Exemple d'un très grand couloir avec un mur beige, boiseries, un sol en carrelage de porcelaine et un sol gris.

Photo: Lisa Petrole
Réalisation d'un très grand couloir design avec un sol en carrelage de porcelaine, un sol gris et un mur blanc.
Réalisation d'un très grand couloir design avec un sol en carrelage de porcelaine, un sol gris et un mur blanc.
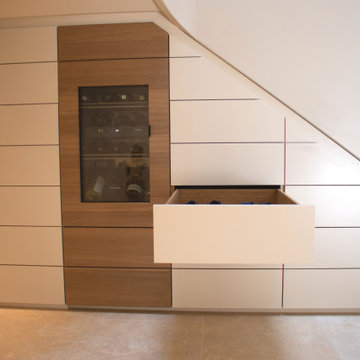
Um den Raum unter der Treppe optimal zu nutzen, haben wir dort einen Schrank eingesetzt, der als Schuhgarderobe mit Schubkästen funktioniert. Ebenfalls ist Platz für einen Weinkühlschrank sowie vor Kopf eine Garderobe
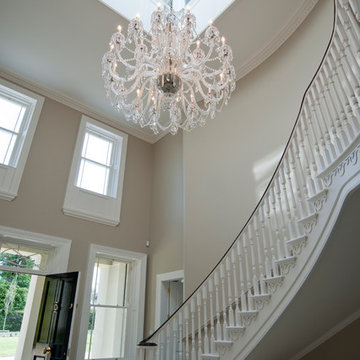
Double height Entrance Hall with sweeping stair
Inspiration pour un très grand couloir traditionnel avec un mur beige, un sol en carrelage de porcelaine et un sol beige.
Inspiration pour un très grand couloir traditionnel avec un mur beige, un sol en carrelage de porcelaine et un sol beige.
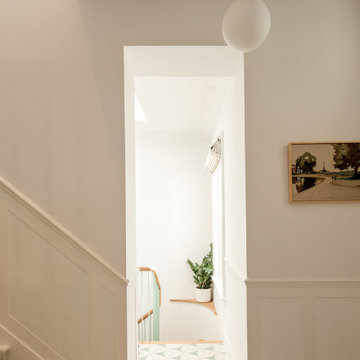
Mix of contemporary and period details in the hallway at our Grade II listed Blackheath project.
Réalisation d'un très grand couloir design avec un mur blanc, un sol en carrelage de porcelaine, un sol vert et du lambris.
Réalisation d'un très grand couloir design avec un mur blanc, un sol en carrelage de porcelaine, un sol vert et du lambris.
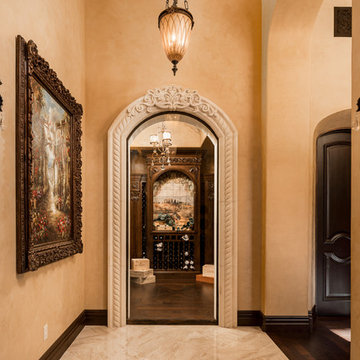
We love this hallway's custom millwork and molding, the arched entryways, and how it leads to the custom wine cellar and home bar.
Réalisation d'un très grand couloir méditerranéen avec un mur beige, un sol en carrelage de porcelaine et un sol beige.
Réalisation d'un très grand couloir méditerranéen avec un mur beige, un sol en carrelage de porcelaine et un sol beige.

We did the painting, flooring, electricity, and lighting. As well as the meeting room remodeling. We did a cubicle office addition. We divided small offices for the employee. Float tape texture, sheetrock, cabinet, front desks, drop ceilings, we did all of them and the final look exceed client expectation
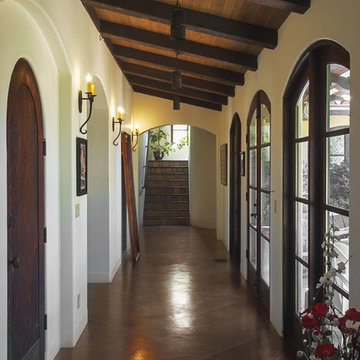
John Costill
Idées déco pour un très grand couloir méditerranéen avec un mur beige, un sol en carrelage de porcelaine et un sol marron.
Idées déco pour un très grand couloir méditerranéen avec un mur beige, un sol en carrelage de porcelaine et un sol marron.
Idées déco de très grands couloirs avec un sol en carrelage de porcelaine
1