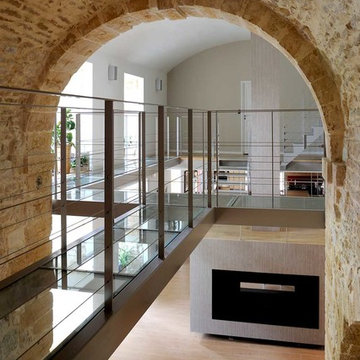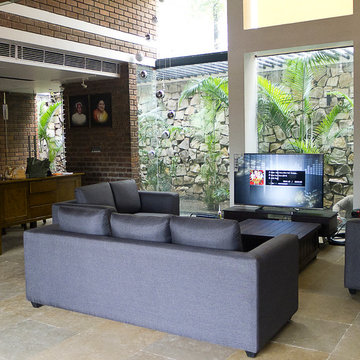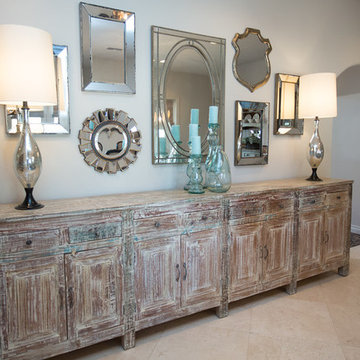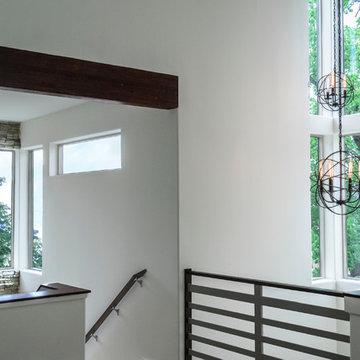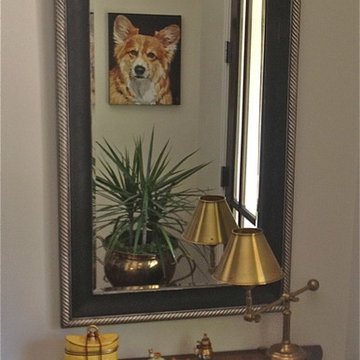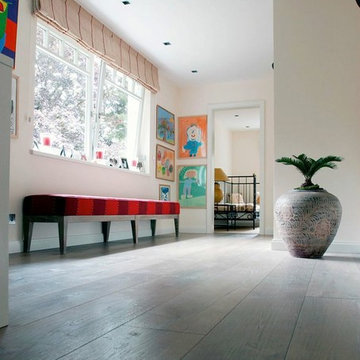Idées déco de très grands couloirs éclectiques
Trier par :
Budget
Trier par:Populaires du jour
1 - 20 sur 46 photos
1 sur 3

Positioned at the base of Camelback Mountain this hacienda is muy caliente! Designed for dear friends from New York, this home was carefully extracted from the Mrs’ mind.
She had a clear vision for a modern hacienda. Mirroring the clients, this house is both bold and colorful. The central focus was hospitality, outdoor living, and soaking up the amazing views. Full of amazing destinations connected with a curving circulation gallery, this hacienda includes water features, game rooms, nooks, and crannies all adorned with texture and color.
This house has a bold identity and a warm embrace. It was a joy to design for these long-time friends, and we wish them many happy years at Hacienda Del Sueño.
Project Details // Hacienda del Sueño
Architecture: Drewett Works
Builder: La Casa Builders
Landscape + Pool: Bianchi Design
Interior Designer: Kimberly Alonzo
Photographer: Dino Tonn
Wine Room: Innovative Wine Cellar Design
Publications
“Modern Hacienda: East Meets West in a Fabulous Phoenix Home,” Phoenix Home & Garden, November 2009
Awards
ASID Awards: First place – Custom Residential over 6,000 square feet
2009 Phoenix Home and Garden Parade of Homes
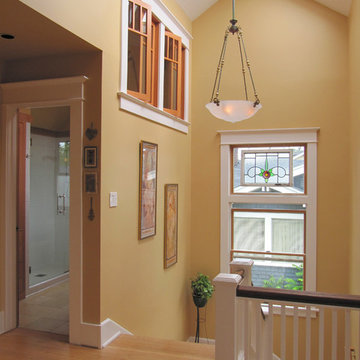
Stairwell at second floor was opened to underside of roof. Skylights bring light into the center of the house. New bathroom at left continues vaulted ceiling with high windows to borrow some of this light. Wall color is BM "Dorset Gold."
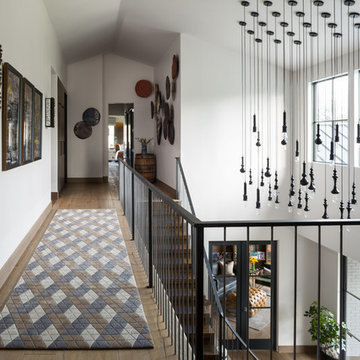
About 30 pendants were hung at different heights and used to fill an otherwise open and vast space in this unique entry.
Photo by Emily Minton Redfield
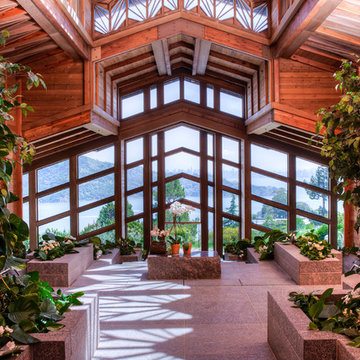
This dramatic contemporary residence features extraordinary design with magnificent views of Angel Island, the Golden Gate Bridge, and the ever changing San Francisco Bay. The amazing great room has soaring 36 foot ceilings, a Carnelian granite cascading waterfall flanked by stairways on each side, and an unique patterned sky roof of redwood and cedar. The 57 foyer windows and glass double doors are specifically designed to frame the world class views. Designed by world-renowned architect Angela Danadjieva as her personal residence, this unique architectural masterpiece features intricate woodwork and innovative environmental construction standards offering an ecological sanctuary with the natural granite flooring and planters and a 10 ft. indoor waterfall. The fluctuating light filtering through the sculptured redwood ceilings creates a reflective and varying ambiance. Other features include a reinforced concrete structure, multi-layered slate roof, a natural garden with granite and stone patio leading to a lawn overlooking the San Francisco Bay. Completing the home is a spacious master suite with a granite bath, an office / second bedroom featuring a granite bath, a third guest bedroom suite and a den / 4th bedroom with bath. Other features include an electronic controlled gate with a stone driveway to the two car garage and a dumb waiter from the garage to the granite kitchen.
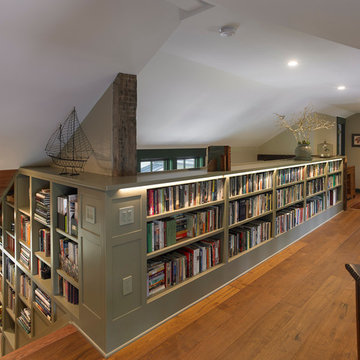
Tim Wilkes
Réalisation d'un très grand couloir bohème avec un mur multicolore et un sol en bois brun.
Réalisation d'un très grand couloir bohème avec un mur multicolore et un sol en bois brun.
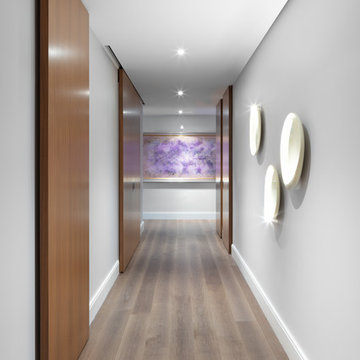
Andrii Zhulidov Photography
Aménagement d'un très grand couloir éclectique avec un mur gris, un sol en bois brun et un sol marron.
Aménagement d'un très grand couloir éclectique avec un mur gris, un sol en bois brun et un sol marron.
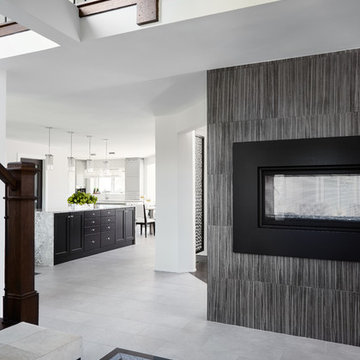
Lighting is one key way that European flavor is maintained in each room. From crystal pendants over the kitchen islands, the dramatic fixtures compliment the natural light furthering an airy and open space. While the entire home maintains a Hollywood chicness through rich textures and fabrics.
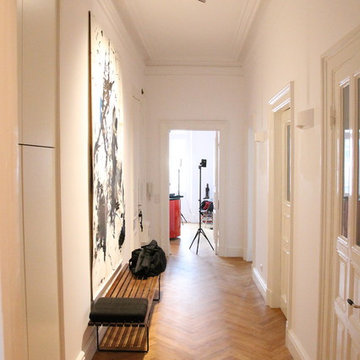
Ein klar und offen strukturierter Eingangsbereich, der jeden Besucher willkommen heißt.
Idées déco pour un très grand couloir éclectique avec un mur blanc, un sol en bois brun et un sol marron.
Idées déco pour un très grand couloir éclectique avec un mur blanc, un sol en bois brun et un sol marron.
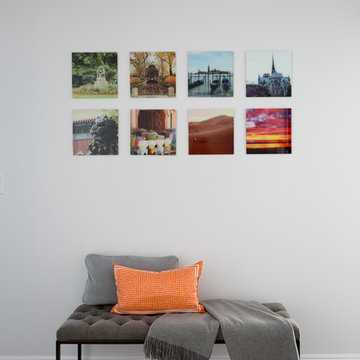
Photo: Amy Bartlam
Aménagement d'un très grand couloir éclectique avec parquet foncé, un sol marron et un mur blanc.
Aménagement d'un très grand couloir éclectique avec parquet foncé, un sol marron et un mur blanc.
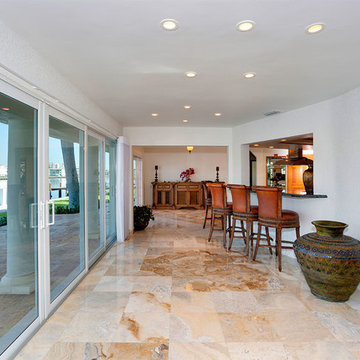
Hallway
Idées déco pour un très grand couloir éclectique avec un mur blanc, un sol en marbre et un sol multicolore.
Idées déco pour un très grand couloir éclectique avec un mur blanc, un sol en marbre et un sol multicolore.
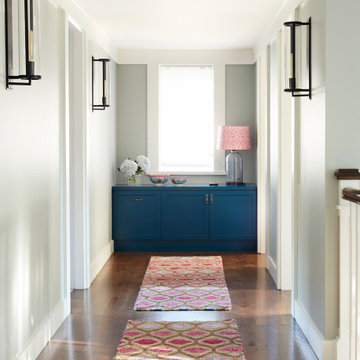
Photography: Prue Ruscoe
Inspiration pour un très grand couloir bohème avec un mur gris, un sol en bois brun et un sol marron.
Inspiration pour un très grand couloir bohème avec un mur gris, un sol en bois brun et un sol marron.
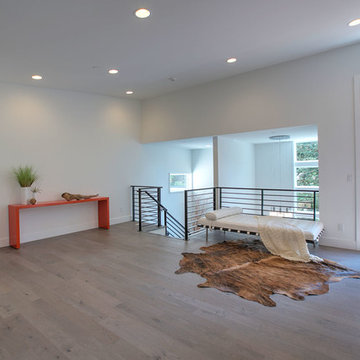
Inspiration pour un très grand couloir bohème avec un mur blanc, un sol en bois brun et un sol marron.
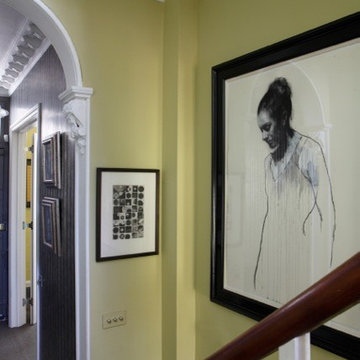
Photo credit : James Balston
A beautiful drawing of principal ballerina ,Marianela Nüñez of the Royal Ballet ,takes centre stage in the hall of a Victorian townhouse. the graphite greys of the skirting , flooring and hall wallpaper compliment the soft green paintwork taken up the staircase .
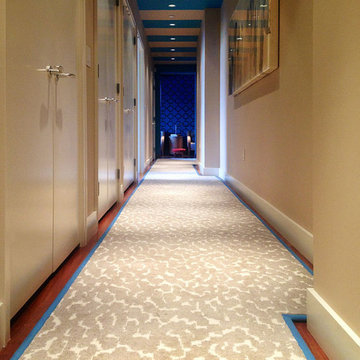
What to do with a hallway almost 60" long?
Exemple d'un très grand couloir éclectique avec un mur beige et parquet foncé.
Exemple d'un très grand couloir éclectique avec un mur beige et parquet foncé.
Idées déco de très grands couloirs éclectiques
1
