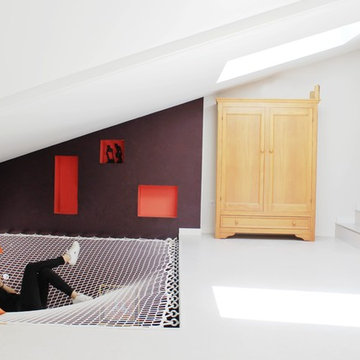Idées déco de très grands couloirs
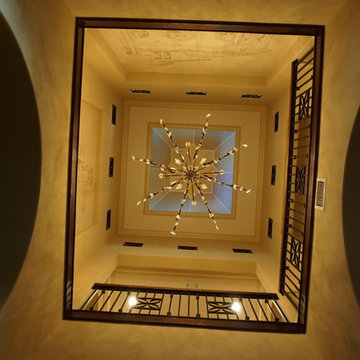
wall mural, ceiling mural, decorative metal lattice, stairs banister design,
Réalisation d'un très grand couloir méditerranéen.
Réalisation d'un très grand couloir méditerranéen.
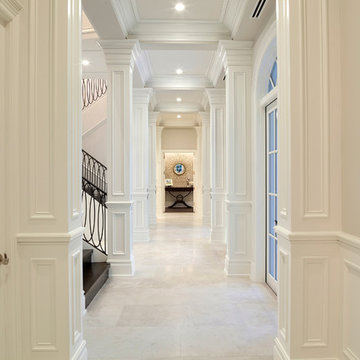
Aménagement d'un très grand couloir avec un mur beige, un sol en marbre et un sol beige.
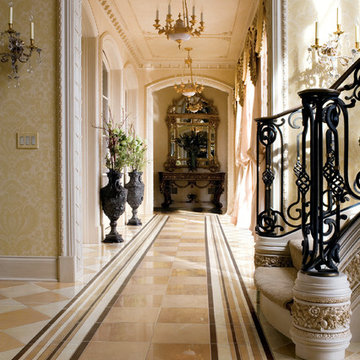
Réalisation d'un très grand couloir méditerranéen avec un mur beige, un sol en marbre et un sol multicolore.
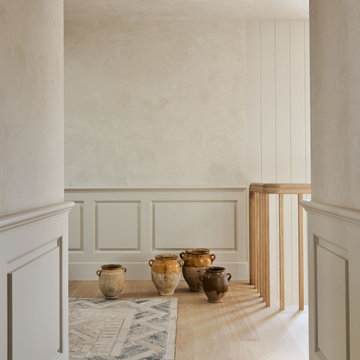
Idées déco pour un très grand couloir campagne avec un mur beige, parquet peint et un sol beige.
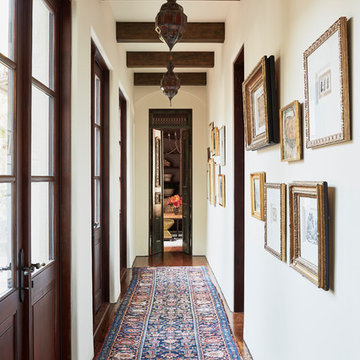
Gallery Hall
Cette image montre un très grand couloir méditerranéen avec un mur blanc, parquet foncé et un sol marron.
Cette image montre un très grand couloir méditerranéen avec un mur blanc, parquet foncé et un sol marron.

This Milford French country home’s 2,500 sq. ft. basement transformation is just as extraordinary as it is warm and inviting. The M.J. Whelan design team, along with our clients, left no details out. This luxury basement is a beautiful blend of modern and rustic materials. A unique tray ceiling with a hardwood inset defines the space of the full bar. Brookhaven maple custom cabinets with a dark bistro finish and Cambria quartz countertops were used along with state of the art appliances. A brick backsplash and vintage pendant lights with new LED Edison bulbs add beautiful drama. The entertainment area features a custom built-in entertainment center designed specifically to our client’s wishes. It houses a large flat screen TV, lots of storage, display shelves and speakers hidden by speaker fabric. LED accent lighting was strategically installed to highlight this beautiful space. The entertaining area is open to the billiards room, featuring a another beautiful brick accent wall with a direct vent fireplace. The old ugly steel columns were beautifully disguised with raised panel moldings and were used to create and define the different spaces, even a hallway. The exercise room and game space are open to each other and features glass all around to keep it open to the rest of the lower level. Another brick accent wall was used in the game area with hardwood flooring while the exercise room has rubber flooring. The design also includes a rear foyer coming in from the back yard with cubbies and a custom barn door to separate that entry. A playroom and a dining area were also included in this fabulous luxurious family retreat. Stunning Provenza engineered hardwood in a weathered wire brushed combined with textured Fabrica carpet was used throughout most of the basement floor which is heated hydronically. Tile was used in the entry and the new bathroom. The details are endless! Our client’s selections of beautiful furnishings complete this luxurious finished basement. Photography by Jeff Garland Photography

Resting upon a 120-acre rural hillside, this 17,500 square-foot residence has unencumbered mountain views to the east, south and west. The exterior design palette for the public side is a more formal Tudor style of architecture, including intricate brick detailing; while the materials for the private side tend toward a more casual mountain-home style of architecture with a natural stone base and hand-cut wood siding.
Primary living spaces and the master bedroom suite, are located on the main level, with guest accommodations on the upper floor of the main house and upper floor of the garage. The interior material palette was carefully chosen to match the stunning collection of antique furniture and artifacts, gathered from around the country. From the elegant kitchen to the cozy screened porch, this residence captures the beauty of the White Mountains and embodies classic New Hampshire living.
Photographer: Joseph St. Pierre

Aménagement d'un très grand couloir classique avec un mur beige, parquet foncé et un sol marron.

40 x 80 ft Loggia hallway ends with large picture window that looks out into the garden.
Idées déco pour un très grand couloir exotique avec un sol en travertin, un mur blanc et un sol gris.
Idées déco pour un très grand couloir exotique avec un sol en travertin, un mur blanc et un sol gris.
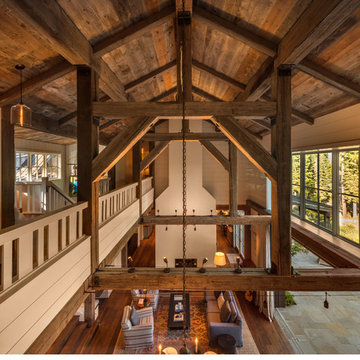
Cette photo montre un très grand couloir montagne avec un mur blanc et un sol en bois brun.

Stepping out of the at-home wellness center and into a connecting hallway, the pool remains in sight through a large, floor-to-ceiling, wall-to-wall window.
Custom windows, doors, and hardware designed and furnished by Thermally Broken Steel USA.
Other sources:
Kuro Shou Sugi Ban Charred Cypress cladding: reSAWN TIMBER Co.
Bronze and Wool Sheep Statue: Old Plank Collection.
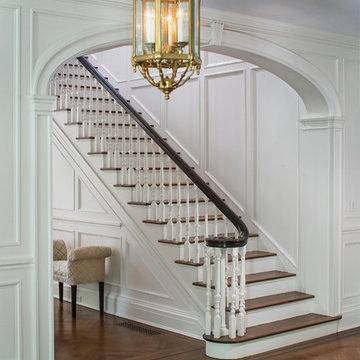
Jonathan Wallen
Cette photo montre un très grand couloir chic avec un mur blanc, un sol en bois brun et un sol marron.
Cette photo montre un très grand couloir chic avec un mur blanc, un sol en bois brun et un sol marron.
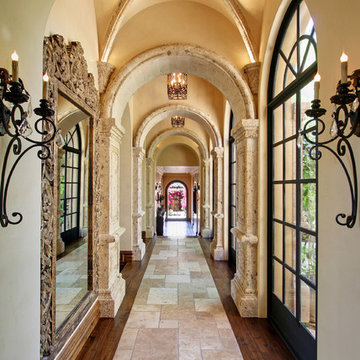
We love this traditional style hallway with marble and wood floors, vaulted ceilings, and beautiful lighting fixtures.
Idée de décoration pour un très grand couloir méditerranéen avec un mur beige et un sol en travertin.
Idée de décoration pour un très grand couloir méditerranéen avec un mur beige et un sol en travertin.
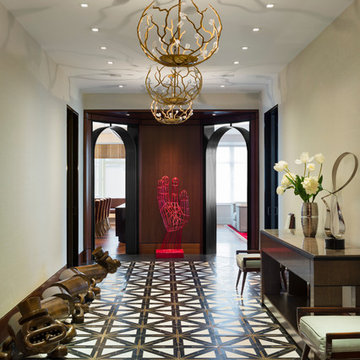
Grand Foyer with custom black and white stone floor with bronze star inlay from Studium. Sensational wood like pendant light fixtures light the space with concealed recessed down lights. Wood paneled walls frame the ends with bronze arched doorways to the living room and dining room. This space gives the apartment a grand feeling and is perfect for hosting large social gatherings.
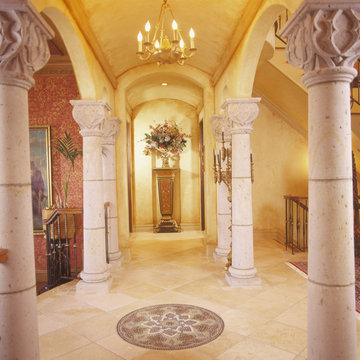
Idées déco pour un très grand couloir victorien avec un mur beige et un sol en travertin.

Benjamin Hill Photography
Idée de décoration pour un très grand couloir tradition avec un mur blanc, un sol en bois brun, un sol marron et du lambris.
Idée de décoration pour un très grand couloir tradition avec un mur blanc, un sol en bois brun, un sol marron et du lambris.
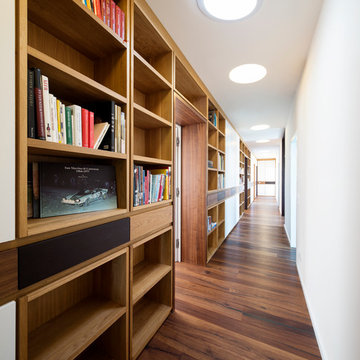
Einheitlich verschieden: Im Innenausbau wurden durchgehend vier Hölzer miteinander kombiniert: Eiche, Nußbaum, Teak, Wenge
Cette image montre un très grand couloir vintage avec un mur beige et parquet foncé.
Cette image montre un très grand couloir vintage avec un mur beige et parquet foncé.

Luxury living done with energy-efficiency in mind. From the Insulated Concrete Form walls to the solar panels, this home has energy-efficient features at every turn. Luxury abounds with hardwood floors from a tobacco barn, custom cabinets, to vaulted ceilings. The indoor basketball court and golf simulator give family and friends plenty of fun options to explore. This home has it all.
Elise Trissel photograph
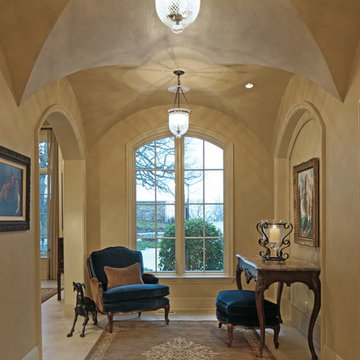
Tom Kessler Photography
Idées déco pour un très grand couloir classique avec un mur beige et un sol en calcaire.
Idées déco pour un très grand couloir classique avec un mur beige et un sol en calcaire.
Idées déco de très grands couloirs
2
