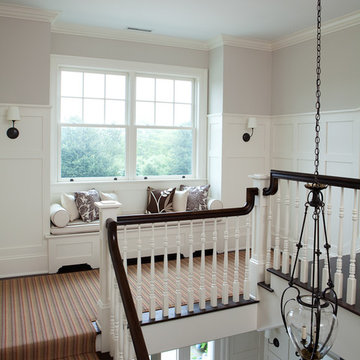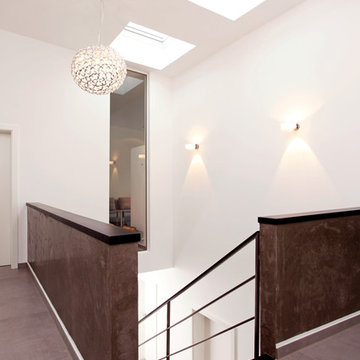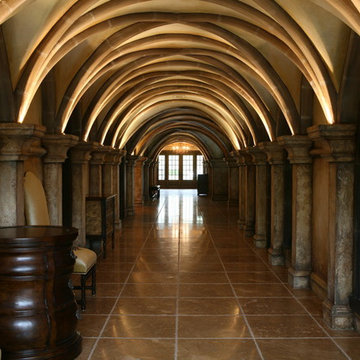Idées déco de très grands couloirs
Trier par :
Budget
Trier par:Populaires du jour
61 - 80 sur 3 128 photos
1 sur 2
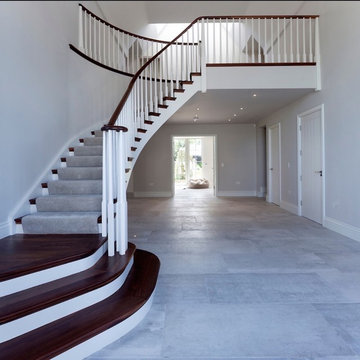
Working with & alongside the Award Winning Llama Property Developments on this fabulous Country House Renovation. The House, in a beautiful elevated position was very dated, cold and drafty. A major Renovation programme was undertaken as well as achieving Planning Permission to extend the property, demolish and move the garage, create a new sweeping driveway and to create a stunning Skyframe Swimming Pool Extension on the garden side of the House. This first phase of this fabulous project was to fully renovate the existing property as well as the two large Extensions creating a new stunning Entrance Hall and back door entrance. The stunning Vaulted Entrance Hall area with arched Millenium Windows and Doors and an elegant Helical Staircase with solid Walnut Handrail and treads. Gorgeous large format Porcelain Tiles which followed through into the open plan look & feel of the new homes interior. John Cullen floor lighting and metal Lutron face plates and switches. Gorgeous Farrow and Ball colour scheme throughout the whole house. This beautiful elegant Entrance Hall is now ready for a stunning Lighting sculpture to take centre stage in the Entrance Hallway as well as elegant furniture. More progress images to come of this wonderful homes transformation coming soon. Images by Andy Marshall
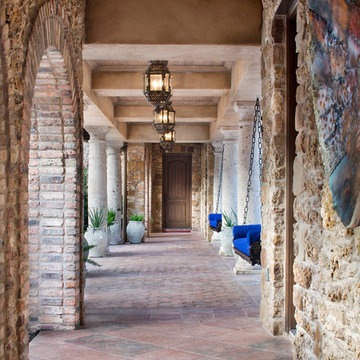
Cette photo montre un très grand couloir méditerranéen avec un mur beige, un sol marron et tomettes au sol.
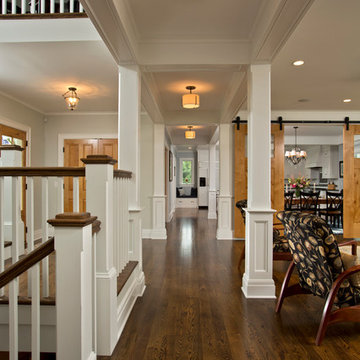
Don’t you want to skate in your socks on that hall floor?
Scott Bergmann Photography
Idées déco pour un très grand couloir campagne avec un mur gris et un sol en bois brun.
Idées déco pour un très grand couloir campagne avec un mur gris et un sol en bois brun.
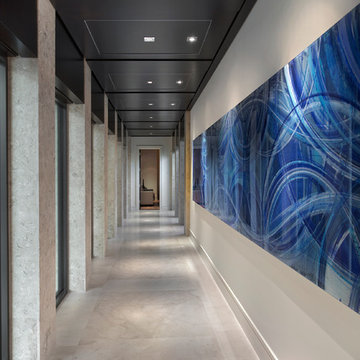
Giovanni Photography
Cette photo montre un très grand couloir chic avec un mur blanc et un sol en marbre.
Cette photo montre un très grand couloir chic avec un mur blanc et un sol en marbre.
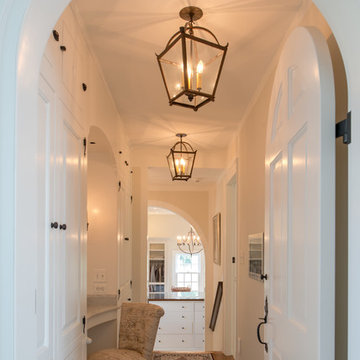
Photographer: Angle Eye Photography
Cette photo montre un très grand couloir chic avec un mur blanc et un sol en bois brun.
Cette photo montre un très grand couloir chic avec un mur blanc et un sol en bois brun.
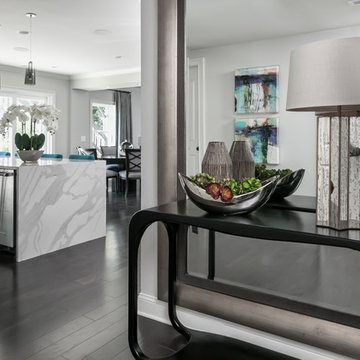
Anastasia Alkema Photography
Exemple d'un très grand couloir moderne avec un mur gris, parquet foncé et un sol marron.
Exemple d'un très grand couloir moderne avec un mur gris, parquet foncé et un sol marron.
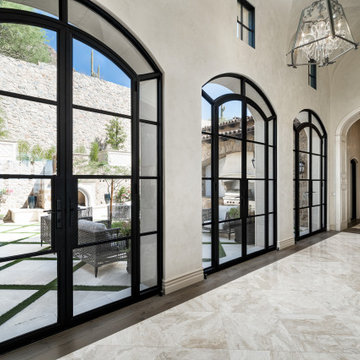
This family opted for sky-high, vaulted ceilings, marble floors, custom chandeliers, arched windows, and a custom patio to enjoy year-round and we thoroughly enjoyed helping this vision come to fruition.
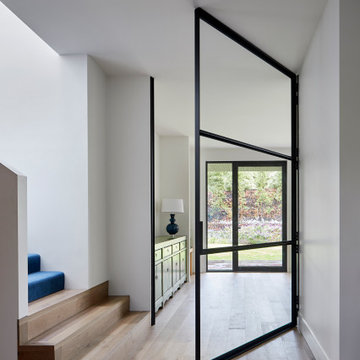
Cette image montre un très grand couloir design avec un mur blanc, parquet clair et un sol marron.
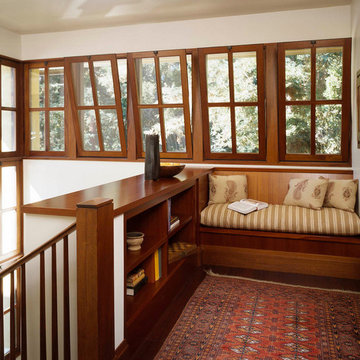
Idées déco pour un très grand couloir craftsman avec un mur blanc et parquet foncé.
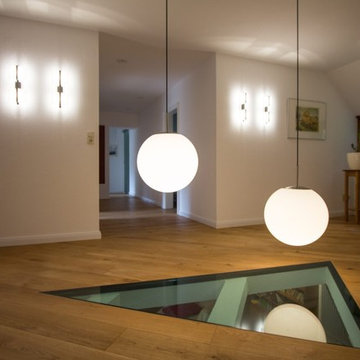
Im Wohnbereich dieses Reetdachhauses finden wir eine repräsentative Holzbalkendecke vor. Ein an den Balken entlang führendes Schienensystem lässt Strahler für die Grundbeleuchtung des Raumes gezielt platzieren. Ein besonderes Highlight ist ein dreieckiger Deckenausschnitt, welcher sich vom Erdgeschoss bis ins Dachgeschoss durchzieht. Dieser bietet Platz für ein schlichtes Lichtobjekt, welches von allen Ebenen aus einsehbar ist.
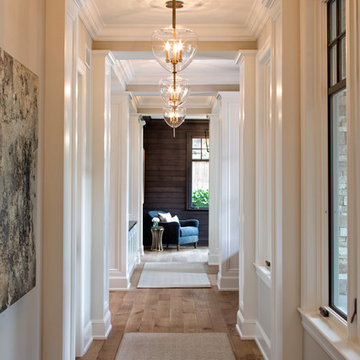
Landmark Photography
Idée de décoration pour un très grand couloir tradition avec un mur beige et un sol en bois brun.
Idée de décoration pour un très grand couloir tradition avec un mur beige et un sol en bois brun.
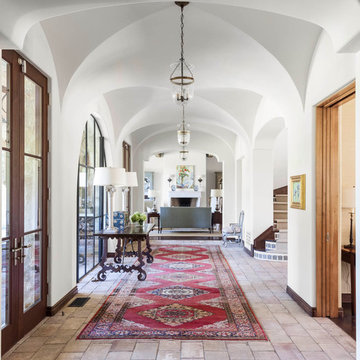
Aménagement d'un très grand couloir méditerranéen avec un mur blanc et un sol en brique.
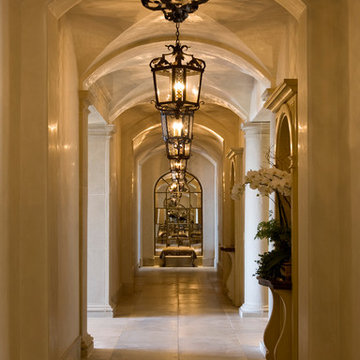
Jim Bartsch
Aménagement d'un très grand couloir méditerranéen avec un mur beige et un sol en travertin.
Aménagement d'un très grand couloir méditerranéen avec un mur beige et un sol en travertin.
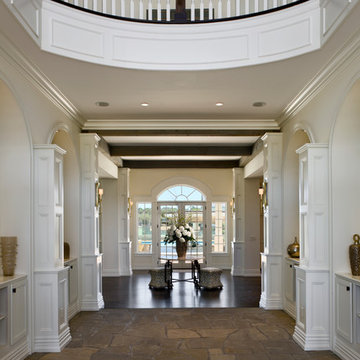
Zoltan Construction, Roger Wade Photography
Réalisation d'un très grand couloir tradition avec un mur blanc et un sol en calcaire.
Réalisation d'un très grand couloir tradition avec un mur blanc et un sol en calcaire.

This 215 acre private horse breeding and training facility can house up to 70 horses. Equine Facility Design began the site design when the land was purchased in 2001 and has managed the design team through construction which completed in 2009. Equine Facility Design developed the site layout of roads, parking, building areas, pastures, paddocks, trails, outdoor arena, Grand Prix jump field, pond, and site features. The structures include a 125’ x 250’ indoor steel riding arena building design with an attached viewing room, storage, and maintenance area; and multiple horse barn designs, including a 15 stall retirement horse barn, a 22 stall training barn with rehab facilities, a six stall stallion barn with laboratory and breeding room, a 12 stall broodmare barn with 12’ x 24’ stalls that can become 12’ x 12’ stalls at the time of weaning foals. Equine Facility Design also designed the main residence, maintenance and storage buildings, and pasture shelters. Improvements include pasture development, fencing, drainage, signage, entry gates, site lighting, and a compost facility.
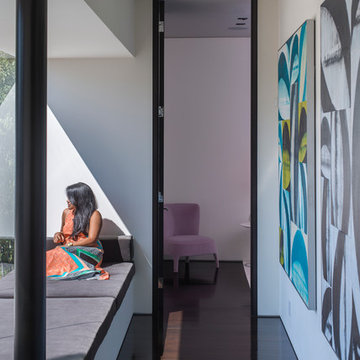
Laurel Way Beverly Hills modern home hallway with window seat and art gallery
Inspiration pour un très grand couloir minimaliste avec un mur blanc, un sol marron et un plafond décaissé.
Inspiration pour un très grand couloir minimaliste avec un mur blanc, un sol marron et un plafond décaissé.
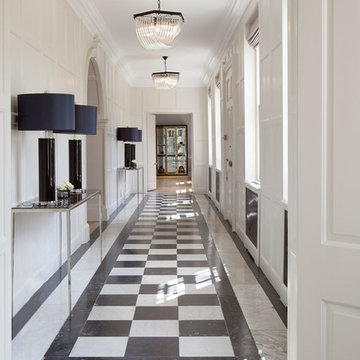
Elayne Barre
Inspiration pour un très grand couloir traditionnel avec un mur beige et un sol en marbre.
Inspiration pour un très grand couloir traditionnel avec un mur beige et un sol en marbre.
Idées déco de très grands couloirs
4
