Idées déco de très grands couloirs
Trier par :
Budget
Trier par:Populaires du jour
1 - 20 sur 1 553 photos
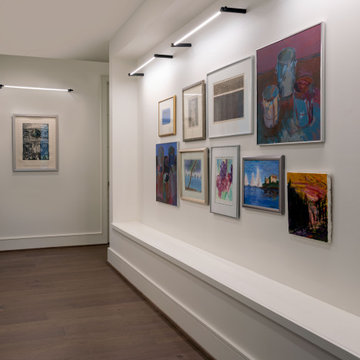
Réalisation d'un très grand couloir design avec un mur blanc, un sol en bois brun et un sol marron.

©Edward Butera / ibi designs / Boca Raton, Florida
Inspiration pour un très grand couloir design avec un mur blanc, un sol en carrelage de porcelaine et un sol blanc.
Inspiration pour un très grand couloir design avec un mur blanc, un sol en carrelage de porcelaine et un sol blanc.

Hanging library with glass walkway
Idées déco pour un très grand couloir contemporain avec un mur blanc et parquet clair.
Idées déco pour un très grand couloir contemporain avec un mur blanc et parquet clair.

Réalisation d'un très grand couloir tradition avec un mur beige, un sol en bois brun, un sol marron et poutres apparentes.

We did the painting, flooring, electricity, and lighting. As well as the meeting room remodeling. We did a cubicle office addition. We divided small offices for the employee. Float tape texture, sheetrock, cabinet, front desks, drop ceilings, we did all of them and the final look exceed client expectation
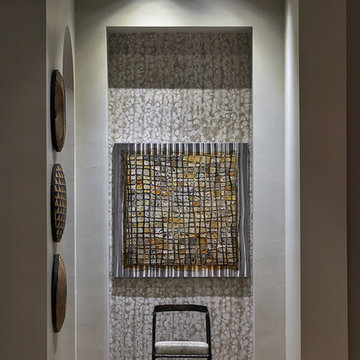
Tucked into the niche at the end of this hallway is a heavy, patinated bronze chair upholstered with Kelly Wearstler fabric. On the wall above it, a textural metal collage.
Photo by Brian Gassel

Photo: Lisa Petrole
Réalisation d'un très grand couloir design avec un sol en carrelage de porcelaine, un sol gris et un mur blanc.
Réalisation d'un très grand couloir design avec un sol en carrelage de porcelaine, un sol gris et un mur blanc.
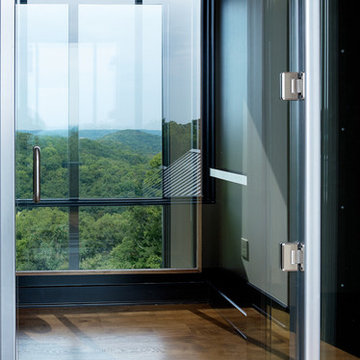
Standing at the upper level of this four story home, you are able to see view of Williamson County. The ceiling and walls of the elevator are made of tempered glass with hickory trim.

Beautiful hall with silk wall paper and hard wood floors wood paneling . Warm and inviting
Réalisation d'un très grand couloir avec un mur marron, un sol en ardoise, un sol marron, un plafond à caissons et du papier peint.
Réalisation d'un très grand couloir avec un mur marron, un sol en ardoise, un sol marron, un plafond à caissons et du papier peint.

Idées déco pour un très grand couloir campagne avec un mur marron et un sol en brique.
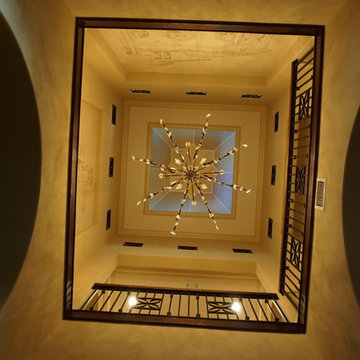
wall mural, ceiling mural, decorative metal lattice, stairs banister design,
Réalisation d'un très grand couloir méditerranéen.
Réalisation d'un très grand couloir méditerranéen.
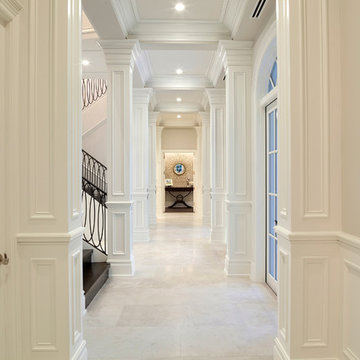
Aménagement d'un très grand couloir avec un mur beige, un sol en marbre et un sol beige.
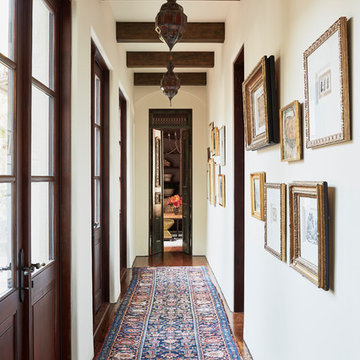
Gallery Hall
Cette image montre un très grand couloir méditerranéen avec un mur blanc, parquet foncé et un sol marron.
Cette image montre un très grand couloir méditerranéen avec un mur blanc, parquet foncé et un sol marron.

Resting upon a 120-acre rural hillside, this 17,500 square-foot residence has unencumbered mountain views to the east, south and west. The exterior design palette for the public side is a more formal Tudor style of architecture, including intricate brick detailing; while the materials for the private side tend toward a more casual mountain-home style of architecture with a natural stone base and hand-cut wood siding.
Primary living spaces and the master bedroom suite, are located on the main level, with guest accommodations on the upper floor of the main house and upper floor of the garage. The interior material palette was carefully chosen to match the stunning collection of antique furniture and artifacts, gathered from around the country. From the elegant kitchen to the cozy screened porch, this residence captures the beauty of the White Mountains and embodies classic New Hampshire living.
Photographer: Joseph St. Pierre

Aménagement d'un très grand couloir classique avec un mur beige, parquet foncé et un sol marron.

40 x 80 ft Loggia hallway ends with large picture window that looks out into the garden.
Idées déco pour un très grand couloir exotique avec un sol en travertin, un mur blanc et un sol gris.
Idées déco pour un très grand couloir exotique avec un sol en travertin, un mur blanc et un sol gris.

Stepping out of the at-home wellness center and into a connecting hallway, the pool remains in sight through a large, floor-to-ceiling, wall-to-wall window.
Custom windows, doors, and hardware designed and furnished by Thermally Broken Steel USA.
Other sources:
Kuro Shou Sugi Ban Charred Cypress cladding: reSAWN TIMBER Co.
Bronze and Wool Sheep Statue: Old Plank Collection.
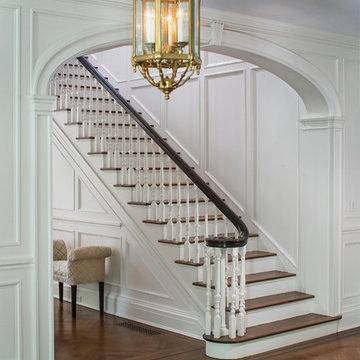
Jonathan Wallen
Cette photo montre un très grand couloir chic avec un mur blanc, un sol en bois brun et un sol marron.
Cette photo montre un très grand couloir chic avec un mur blanc, un sol en bois brun et un sol marron.
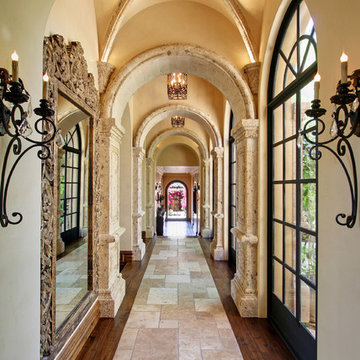
We love this traditional style hallway with marble and wood floors, vaulted ceilings, and beautiful lighting fixtures.
Idée de décoration pour un très grand couloir méditerranéen avec un mur beige et un sol en travertin.
Idée de décoration pour un très grand couloir méditerranéen avec un mur beige et un sol en travertin.
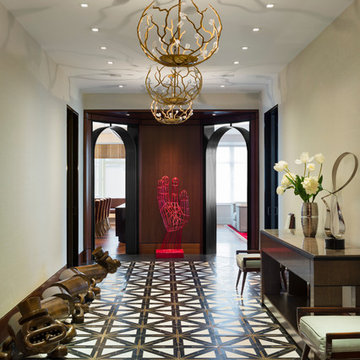
Grand Foyer with custom black and white stone floor with bronze star inlay from Studium. Sensational wood like pendant light fixtures light the space with concealed recessed down lights. Wood paneled walls frame the ends with bronze arched doorways to the living room and dining room. This space gives the apartment a grand feeling and is perfect for hosting large social gatherings.
Idées déco de très grands couloirs
1