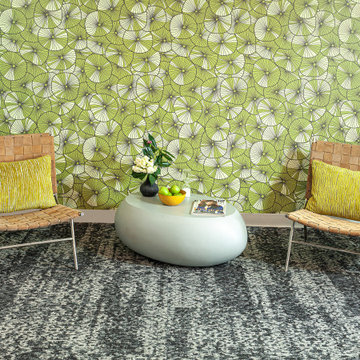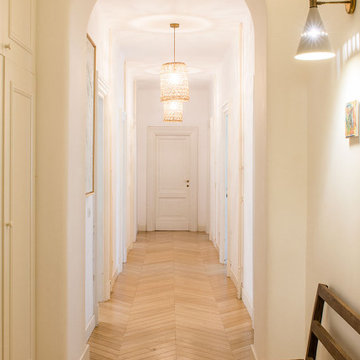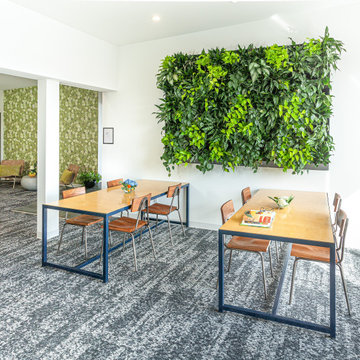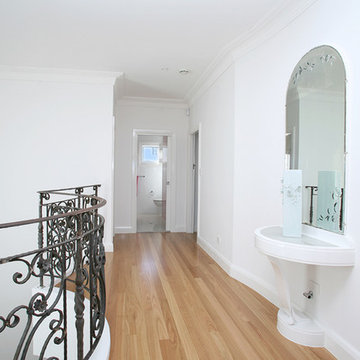Idées déco de très grands couloirs rétro
Trier par :
Budget
Trier par:Populaires du jour
1 - 20 sur 48 photos
1 sur 3
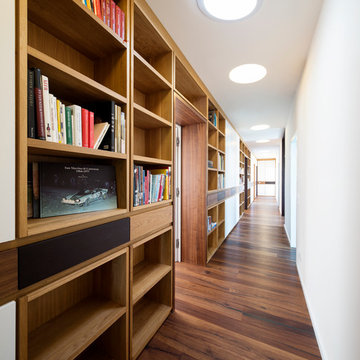
Einheitlich verschieden: Im Innenausbau wurden durchgehend vier Hölzer miteinander kombiniert: Eiche, Nußbaum, Teak, Wenge
Cette image montre un très grand couloir vintage avec un mur beige et parquet foncé.
Cette image montre un très grand couloir vintage avec un mur beige et parquet foncé.

Idées déco pour un très grand couloir rétro avec un mur blanc, un sol en terrazzo et un sol blanc.
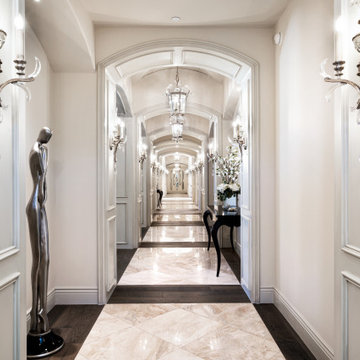
We can't get enough of this hallway's arched entryways, custom wall sconces, and the marble and wood floor.
Réalisation d'un très grand couloir vintage avec un mur blanc, un sol en marbre, un sol blanc, un plafond à caissons et du lambris.
Réalisation d'un très grand couloir vintage avec un mur blanc, un sol en marbre, un sol blanc, un plafond à caissons et du lambris.
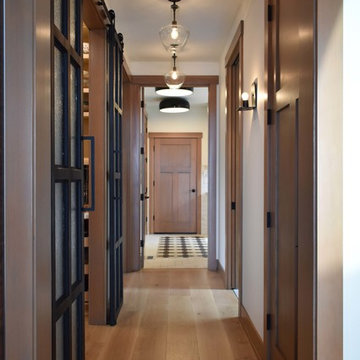
Expansive hallway featuring double steel and glass barn doors and wood shaker style interior doors. Pre finished engineered wide plank hardwood floors (gray wash on oak)
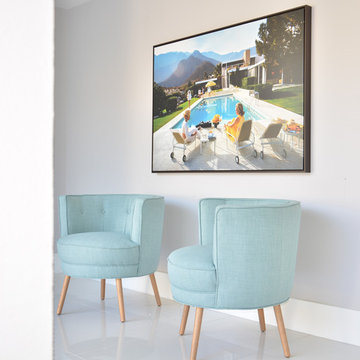
Meredith Heron Design
Réalisation d'un très grand couloir vintage avec un mur gris et un sol en carrelage de porcelaine.
Réalisation d'un très grand couloir vintage avec un mur gris et un sol en carrelage de porcelaine.
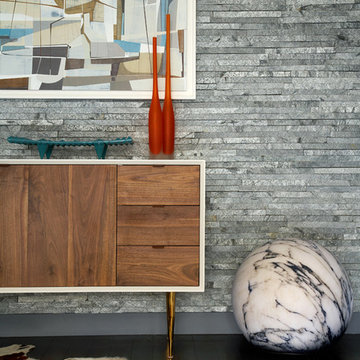
MARK ROSKAMS
Idée de décoration pour un très grand couloir vintage avec un mur gris et parquet foncé.
Idée de décoration pour un très grand couloir vintage avec un mur gris et parquet foncé.
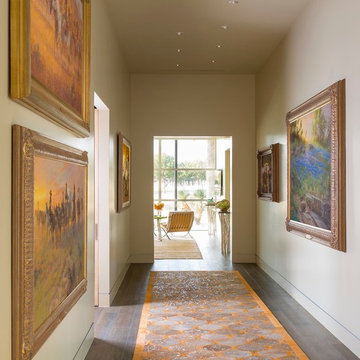
Danny Piassick
Inspiration pour un très grand couloir vintage avec un mur beige et un sol en carrelage de porcelaine.
Inspiration pour un très grand couloir vintage avec un mur beige et un sol en carrelage de porcelaine.
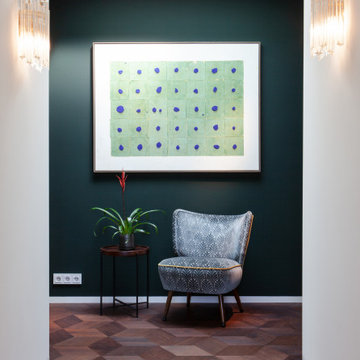
Réalisation d'un très grand couloir vintage avec un mur vert, un sol en bois brun, un sol marron et un plafond en lambris de bois.
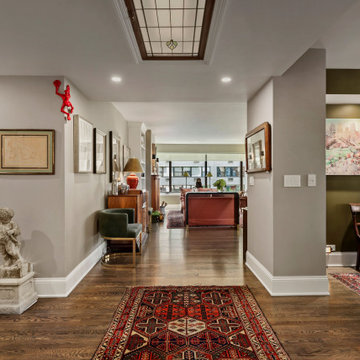
This stunning multiroom remodel spans from the kitchen to the bathroom to the main areas and into the closets. Collaborating with Jill Lowe on the design, many beautiful features were added to this home. The bathroom includes a separate tub from the shower and toilet room. In the kitchen, there is an island and many beautiful fixtures to compliment the white cabinets and dark wall color. Throughout the rest of the home new paint and new floors have been added.
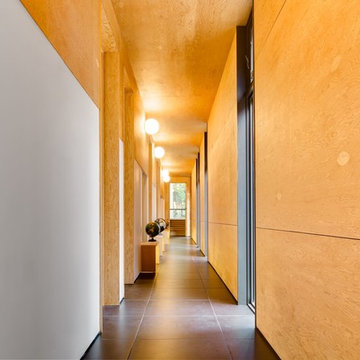
Arnaud Marthouret
Cette photo montre un très grand couloir rétro avec un sol en carrelage de porcelaine.
Cette photo montre un très grand couloir rétro avec un sol en carrelage de porcelaine.
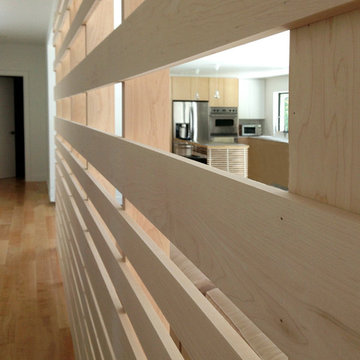
custom maple slatted room divider detail at open great room interior design
Idée de décoration pour un très grand couloir vintage avec un mur blanc et un sol en bois brun.
Idée de décoration pour un très grand couloir vintage avec un mur blanc et un sol en bois brun.
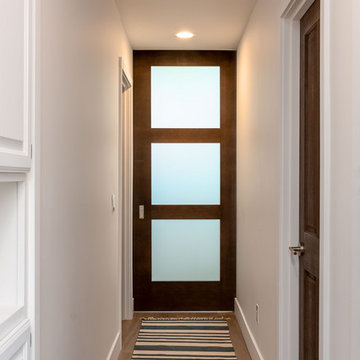
Here is an architecturally built house from the early 1970's which was brought into the new century during this complete home remodel by opening up the main living space with two small additions off the back of the house creating a seamless exterior wall, dropping the floor to one level throughout, exposing the post an beam supports, creating main level on-suite, den/office space, refurbishing the existing powder room, adding a butlers pantry, creating an over sized kitchen with 17' island, refurbishing the existing bedrooms and creating a new master bedroom floor plan with walk in closet, adding an upstairs bonus room off an existing porch, remodeling the existing guest bathroom, and creating an in-law suite out of the existing workshop and garden tool room.
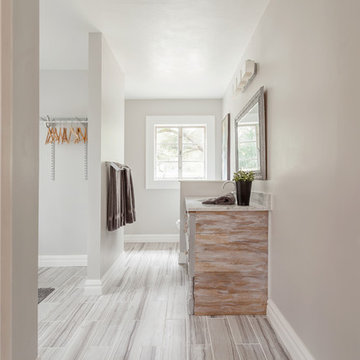
David Sibbitt
Idée de décoration pour un très grand couloir vintage avec un mur beige et un sol en carrelage de porcelaine.
Idée de décoration pour un très grand couloir vintage avec un mur beige et un sol en carrelage de porcelaine.
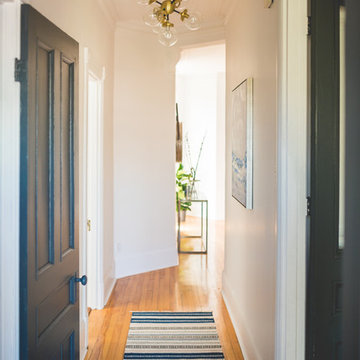
Conception, design et gestion de projet; Stéphanie Fortier designer d'intérieur.
http://stephaniefortierdesign.com/
Crédit photo: Bodoum Photographie
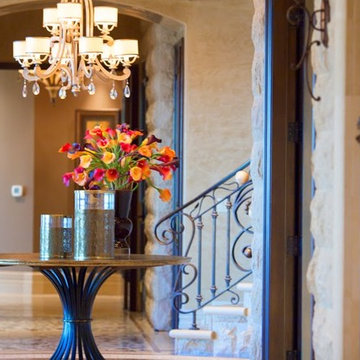
Spacious Bedrooms, including 5 suites and dual masters
Seven full baths and two half baths
In-Home theatre and spa
Interior, private access elevator
Filled with Jerusalem stone, Venetian plaster and custom stone floors with pietre dure inserts
3,000 sq. ft. showroom-quality, private underground garage with space for up to 15 vehicles
Seven private terraces and an outdoor pool
With a combined area of approx. 24,000 sq. ft., The Crown Penthouse at One Queensridge Place is the largest high-rise property in all of Las Vegas. With approx. 15,000 sq. ft. solely representing the dedicated living space, The Crown even rivals the most expansive, estate-sized luxury homes that Vegas has to offer.
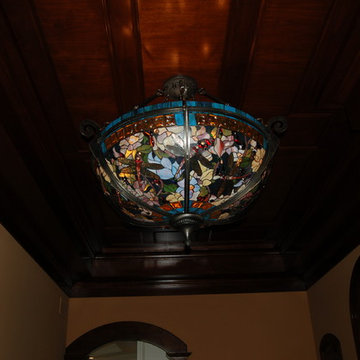
Custom Build~Old World Beauty
JFK Design Build LLC
A 4 foot round Tiffany chandelier mounted to a dark stained walnut ceiling is such a statement in the foyer.
Idées déco de très grands couloirs rétro
1
