Idées déco de très grandes cuisines en bois clair
Trier par :
Budget
Trier par:Populaires du jour
1 - 20 sur 2 569 photos
1 sur 3

Cette image montre une très grande cuisine ouverte vintage en L et bois clair avec un évier 2 bacs, un placard à porte plane, une crédence grise, un électroménager en acier inoxydable, parquet foncé, îlot, un sol marron et un plan de travail gris.

Shown here A19's P1601-MB-BCC Bonaire Pendants with Matte Black finish. Kitchen Design by Sarah Stacey Interior Design. Architecture by Tornberg Design. The work is stunning and we are so happy that our pendants could be a part of this beautiful project!
Photography: @mollyculverphotography | Styling: @emilylaureninteriors
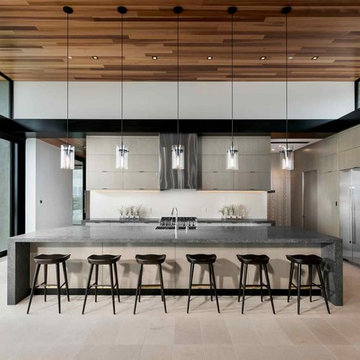
Réalisation d'une très grande cuisine design en bois clair avec un évier encastré, un placard à porte plane, une crédence blanche, un électroménager en acier inoxydable, îlot et un sol beige.

Danny Piassick
Inspiration pour une très grande cuisine ouverte vintage en U et bois clair avec un évier encastré, un placard à porte plane, un plan de travail en quartz, une crédence grise, une crédence en carreau de verre, un électroménager en acier inoxydable, un sol en carrelage de porcelaine, aucun îlot et un sol marron.
Inspiration pour une très grande cuisine ouverte vintage en U et bois clair avec un évier encastré, un placard à porte plane, un plan de travail en quartz, une crédence grise, une crédence en carreau de verre, un électroménager en acier inoxydable, un sol en carrelage de porcelaine, aucun îlot et un sol marron.

Barry Calhoun Photography
Inspiration pour une très grande cuisine ouverte minimaliste en L et bois clair avec un placard à porte plane, un plan de travail en granite, parquet clair, îlot, fenêtre, un électroménager noir, un sol beige, un évier posé, une crédence noire et plan de travail noir.
Inspiration pour une très grande cuisine ouverte minimaliste en L et bois clair avec un placard à porte plane, un plan de travail en granite, parquet clair, îlot, fenêtre, un électroménager noir, un sol beige, un évier posé, une crédence noire et plan de travail noir.
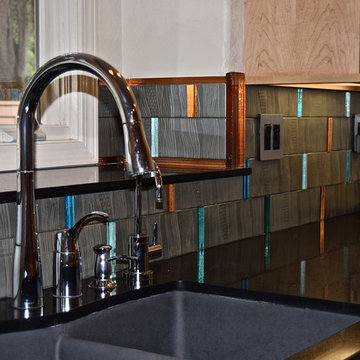
Mosaic Jewel-Tone backsplash. The area around the bay window created an opportunity for a bold glass statement.
Cette image montre une très grande cuisine design en bois clair avec une crédence métallisée, une crédence en carreau de verre, un évier 2 bacs, un placard à porte plane et un électroménager en acier inoxydable.
Cette image montre une très grande cuisine design en bois clair avec une crédence métallisée, une crédence en carreau de verre, un évier 2 bacs, un placard à porte plane et un électroménager en acier inoxydable.

Ohana Home & Design | 651-274-3116 | Photo By: Garrett Anglin
Réalisation d'une très grande cuisine américaine parallèle tradition en bois clair avec un évier 2 bacs, un placard à porte shaker, un plan de travail en granite, une crédence grise, un électroménager en acier inoxydable, parquet clair, une péninsule, un sol marron et une crédence en carreau de verre.
Réalisation d'une très grande cuisine américaine parallèle tradition en bois clair avec un évier 2 bacs, un placard à porte shaker, un plan de travail en granite, une crédence grise, un électroménager en acier inoxydable, parquet clair, une péninsule, un sol marron et une crédence en carreau de verre.

Aménagement d'une très grande cuisine ouverte encastrable industrielle en bois clair avec îlot, un placard à porte plane, un plan de travail en granite, une crédence verte, une crédence en mosaïque et un sol en ardoise.

The existing 3000 square foot colonial home was expanded to more than double its original size.
The end result was an open floor plan with high ceilings, perfect for entertaining, bathroom for every bedroom, closet space, mudroom, and unique details ~ all of which were high priorities for the homeowner.
Photos-Peter Rymwid Photography

Idée de décoration pour une très grande cuisine design en L et bois clair avec un évier 2 bacs, plan de travail en marbre et îlot.

Inspiration pour une très grande cuisine encastrable minimaliste en U et bois clair avec un placard à porte plane, un plan de travail en bois, une crédence grise, une crédence en dalle de pierre, sol en béton ciré, îlot, un sol gris, un plan de travail marron et un plafond en bois.

Mountain Modern Kitchen featuring a built-in Sub-Zero Refrigerator.
Réalisation d'une très grande cuisine ouverte chalet en L et bois clair avec un évier posé, un placard à porte plane, un plan de travail en quartz, une crédence beige, une crédence en dalle de pierre, un électroménager en acier inoxydable, parquet clair, îlot, un sol marron et un plan de travail beige.
Réalisation d'une très grande cuisine ouverte chalet en L et bois clair avec un évier posé, un placard à porte plane, un plan de travail en quartz, une crédence beige, une crédence en dalle de pierre, un électroménager en acier inoxydable, parquet clair, îlot, un sol marron et un plan de travail beige.
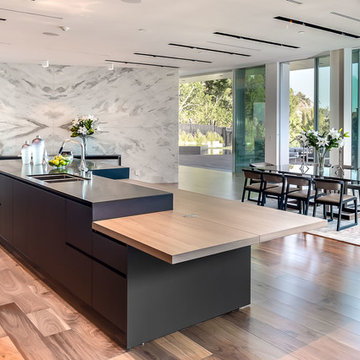
Mark Singer
Cette photo montre une très grande cuisine ouverte parallèle moderne en bois clair avec un évier encastré, un placard à porte plane, un plan de travail en inox, une crédence grise, un électroménager en acier inoxydable, parquet clair et îlot.
Cette photo montre une très grande cuisine ouverte parallèle moderne en bois clair avec un évier encastré, un placard à porte plane, un plan de travail en inox, une crédence grise, un électroménager en acier inoxydable, parquet clair et îlot.

TRANSITIONAL KITCHEN
Idées déco pour une très grande cuisine américaine parallèle classique en bois clair avec un évier de ferme, un placard à porte affleurante, un plan de travail en calcaire, une crédence marron, une crédence en carrelage de pierre, un électroménager en acier inoxydable, un sol en bois brun et îlot.
Idées déco pour une très grande cuisine américaine parallèle classique en bois clair avec un évier de ferme, un placard à porte affleurante, un plan de travail en calcaire, une crédence marron, une crédence en carrelage de pierre, un électroménager en acier inoxydable, un sol en bois brun et îlot.

This double sided fireplace is the pièce de résistance in this river front log home. It is made of stacked stone with an oxidized copper chimney & reclaimed barn wood beams for mantels. Steel flat bar was installed as a detail around the perimeter of the loft.

Nick Johnson
Cette photo montre une très grande cuisine américaine encastrable tendance en U et bois clair avec un évier encastré, un sol en bois brun, 2 îlots, un placard à porte plane et plan de travail en marbre.
Cette photo montre une très grande cuisine américaine encastrable tendance en U et bois clair avec un évier encastré, un sol en bois brun, 2 îlots, un placard à porte plane et plan de travail en marbre.

This clean line kitchen boasts a stunning combination of white oak and white cabinetry that exudes a sense of modern luxury. The cabinets provide ample storage space while seamlessly blending into the walls, creating a sleek and uncluttered look. The quartzite countertops add a touch of elegance to the space, with their natural veining and subtle sparkle catching the eye.
The flooring is made of white oak parquet, providing a warm and inviting feel to the kitchen. The delicious texture and subtle grain of the wood flooring balance the coolness of the white cabinetry and the smooth countertop, creating a perfect blend that is both picturesque and functional.
The stainless-steel appliances are not just practical and robust, they also add a touch of sophistication and chic to the kitchen. These appliances were carefully chosen to match the cool tones of the cabinetry, harmonizing the entire kitchen space.
Overall, this clean line kitchen has been designed to be both functional and aesthetically pleasing. The combination of white oak and white cabinetry, quartzite countertops, white oak parquet floors, and stainless steel appliances blend perfectly together to create a timeless design that will never go out of style. It is a true masterpiece that will entice anyone to cook, entertain and hang out in.

Farmhouse meets coastal in this timeless kitchen with white oak cabinets, brass hardware, two dishwashers + double faucets, multiple pull out trash cans, custom white oak range hood, paneled wolf appliances, and tons of storage.
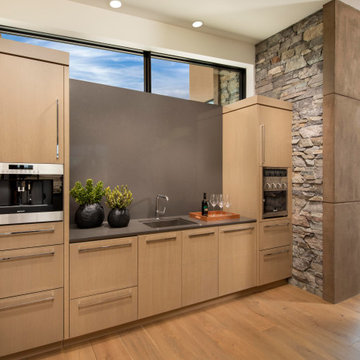
The kitchen was designed for ultimate functionality while keeping entertainment needs at the forefront. A custom steel dining table was inlaid with smoked glass.
A multi-strand pendant light from Restoration Hardware is the piece de resistance.
The Village at Seven Desert Mountain—Scottsdale
Architecture: Drewett Works
Builder: Cullum Homes
Interiors: Ownby Design
Landscape: Greey | Pickett
Photographer: Dino Tonn
https://www.drewettworks.com/the-model-home-at-village-at-seven-desert-mountain/
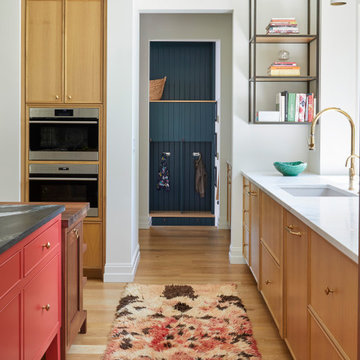
Dimensional textures, a color palate inspired by nature and the blend of multiple wood finishes create a striking kitchen that beautifully balances contrast and cohesion. Rift cut white oak, walnut and painted maple cabinetry from Grabill Cabinets all exist harmoniously in the space and provide ample storage and cooking space. The bold painted island pairs wonderfully with the custom bar benches. Builder: Insignia Homes, Architect: Lorenz & Co., Interior Design: Deidre Interiors, Cabinety: Grabill Cabinets, Appliances: Bekins,
Photography: Werner Straube Photography
Idées déco de très grandes cuisines en bois clair
1