Idées déco de très grandes cuisines avec des portes de placard jaunes
Trier par :
Budget
Trier par:Populaires du jour
1 - 20 sur 191 photos
1 sur 3
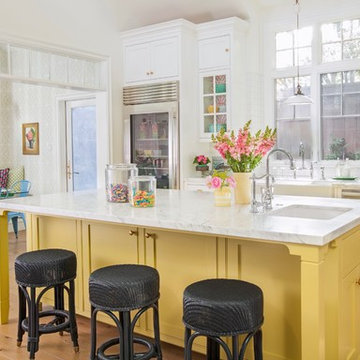
John Ellis for Country Living
Cette photo montre une très grande cuisine parallèle nature avec un évier de ferme, un placard à porte shaker, des portes de placard jaunes, plan de travail en marbre, une crédence blanche, une crédence en céramique, un électroménager en acier inoxydable, parquet clair, îlot et un sol beige.
Cette photo montre une très grande cuisine parallèle nature avec un évier de ferme, un placard à porte shaker, des portes de placard jaunes, plan de travail en marbre, une crédence blanche, une crédence en céramique, un électroménager en acier inoxydable, parquet clair, îlot et un sol beige.
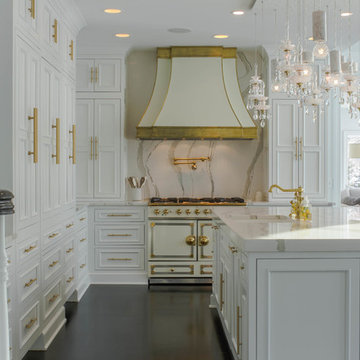
Cette image montre une très grande cuisine américaine encastrable traditionnelle en L avec un évier encastré, un placard avec porte à panneau encastré, des portes de placard jaunes, un plan de travail en quartz modifié, une crédence blanche, parquet foncé, îlot, un sol marron et un plan de travail blanc.
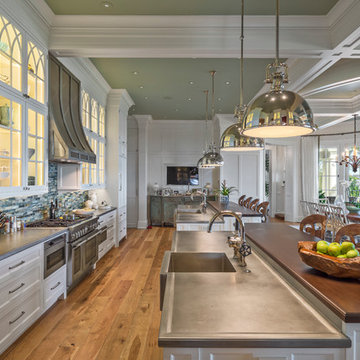
Photographer : Richard Mandelkorn
Idées déco pour une très grande cuisine américaine classique en U avec un évier intégré, un placard avec porte à panneau encastré, des portes de placard jaunes, plan de travail en marbre, une crédence en carreau de verre, un électroménager en acier inoxydable, un sol en bois brun et 2 îlots.
Idées déco pour une très grande cuisine américaine classique en U avec un évier intégré, un placard avec porte à panneau encastré, des portes de placard jaunes, plan de travail en marbre, une crédence en carreau de verre, un électroménager en acier inoxydable, un sol en bois brun et 2 îlots.
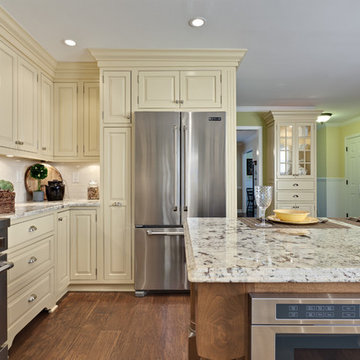
Farmhouse Country Kitchen Inset Cabinetry
Réalisation d'une très grande cuisine américaine champêtre en U avec un évier encastré, un placard à porte affleurante, des portes de placard jaunes, un plan de travail en granite, une crédence blanche, une crédence en carrelage métro, un électroménager en acier inoxydable, un sol en bois brun, îlot, un sol marron et un plan de travail blanc.
Réalisation d'une très grande cuisine américaine champêtre en U avec un évier encastré, un placard à porte affleurante, des portes de placard jaunes, un plan de travail en granite, une crédence blanche, une crédence en carrelage métro, un électroménager en acier inoxydable, un sol en bois brun, îlot, un sol marron et un plan de travail blanc.

Cette photo montre une très grande cuisine encastrable tendance en L fermée avec un placard à porte plane, îlot, un évier posé, des portes de placard jaunes, une crédence marron, une crédence en carrelage de pierre et un sol en bois brun.
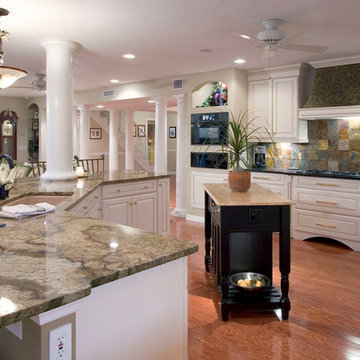
The 8' ceiling was limiting, due to the 2nd story above. The Right hand column at the main island hides a structural post carrying the entire 2nd floor. It allowed us to open 32' of clear span across the new kitchen & family rooms creating a truly "Great Room" area. Note the view through the far columns show the opening of the Dining room & Foyer after removing those walls. Once again some of these columns were structural and supporting the 2nd floor system. Great view of the Custom site built hood over the cooktop. Owner's did the faux finishing. It's wonderful to have Clients that are creative.
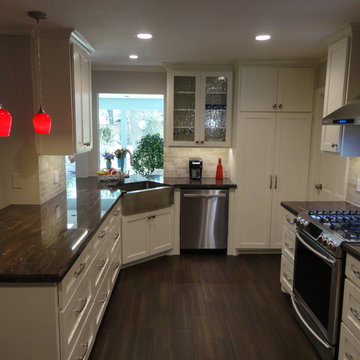
Xtreme Renovations just completed a Total Kitchen Renovation as well as the Family Room, Entryway and installing new granite in the Master Bathroom for a repeat client in the Energy Corridor of West Houston. This project included transforming the 1955 constructed home into a show piece that will provide years of enjoyment and add value to the home. Our client desired to totally renovate the Kitchen into a Modern and fully functional ‘Cooks Kitchen’. The project required removing all existing flooring, cabinetry, appliances and custom building new pantries and updating a small powder bath. Custom built cabinets were installed in the Shaker Style with soft closing European hinges and as well as full extension soft closing drawer glides. Major plumbing upgrades were also completed to allow for installation of a new gas range and cook top as well as moving the location of the existing refrigerator/freezer to a new location in the kitchen. All new Stainless Steel appliances were installed along with a new over Cook Top exhaust system. This project included fabricating and installing new Granite Counter Top as two custom built cabinetry units. New Porcelain Tile was installed throughout the Laundry Area, Kitchen, Powder Bath, Family Room and Entryway. Major electrical upgrades were include in this project such as upgrading the existing main electrical service, LED overhead lighting on dimmers as well as under cabinet lighting to add that ‘Wow Factor our client desired and Xtreme Renovations is known for. The existing counter area behind the Kitchen sink was lowered to provide and open feel to the formal dining area. A stainless steel Farm Sink was also installed. All areas that were renovated required drywall, texturing, priming and painting to complete the project.
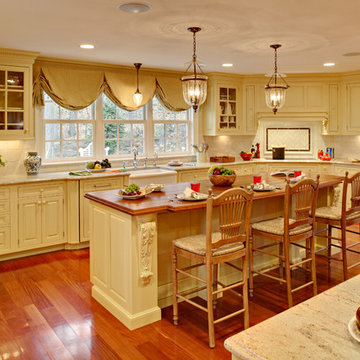
Inspiration pour une très grande cuisine ouverte encastrable traditionnelle en U avec un évier de ferme, un placard à porte affleurante, des portes de placard jaunes, un plan de travail en granite, une crédence jaune, une crédence en carreau de porcelaine, un sol en bois brun et 2 îlots.
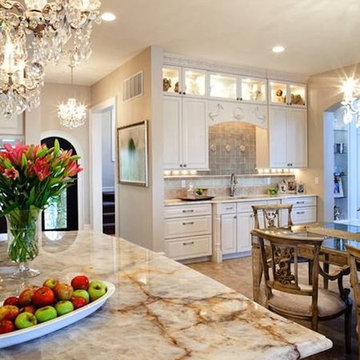
Stone Design Inc Lumix Quartzite
Cette photo montre une très grande cuisine américaine linéaire chic avec un évier encastré, des portes de placard jaunes, un plan de travail en quartz, une crédence bleue, une crédence en carreau de verre, un électroménager en acier inoxydable, un sol en calcaire et îlot.
Cette photo montre une très grande cuisine américaine linéaire chic avec un évier encastré, des portes de placard jaunes, un plan de travail en quartz, une crédence bleue, une crédence en carreau de verre, un électroménager en acier inoxydable, un sol en calcaire et îlot.
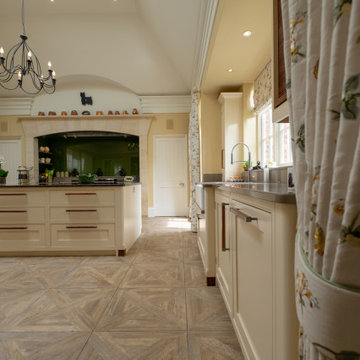
Beautiful handmade painted kitchen near Alresford Hampshire. Traditionally built from solid hardwood, 30mm thick doors, drawer fronts and frames. Trimmed with real oak interiors and walnut. Every unit was custom built to suit the client requirements. Not detail was missed.
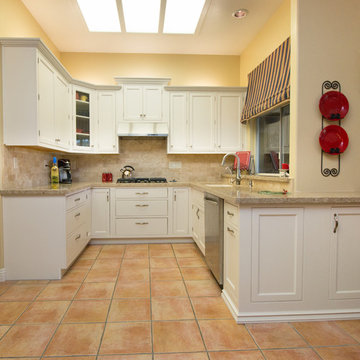
StarMark maple inset cabinetry in buttercream with Cambria Berkeley quartz countertops with flat polish edge, Curango Cream subway tile splash, KitchenAid stainless steel appliances.
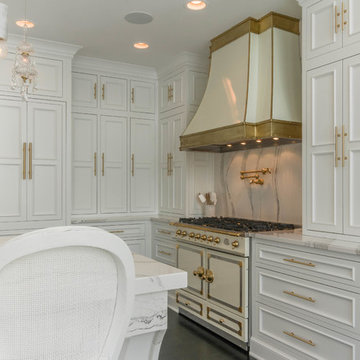
Idées déco pour une très grande cuisine américaine encastrable classique en L avec un évier encastré, un placard avec porte à panneau encastré, des portes de placard jaunes, un plan de travail en quartz modifié, une crédence blanche, parquet foncé, îlot, un sol marron et un plan de travail blanc.
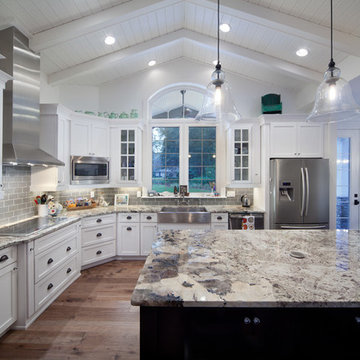
Twelve foot addition to the Front of the existing house allowed us to create a wonderful open kitchen plan. Vaulted wood beamed ceiling and Arched transom window floods natural light into the White Craftsman style cabinets and luxurious Exotic Granite counter tops. Professional stainless steel appliances are the "Cherry on Top" of this Fabulous addition.
Harvey Smith
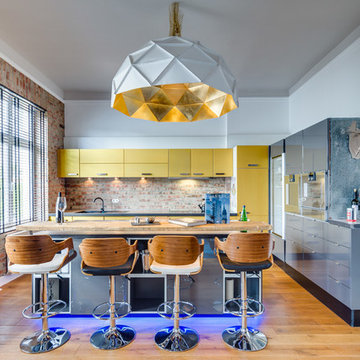
Idées déco pour une très grande cuisine encastrable contemporaine en L avec des portes de placard jaunes, îlot, un placard à porte plane, un évier posé, une crédence marron, une crédence en carrelage de pierre et un sol en bois brun.
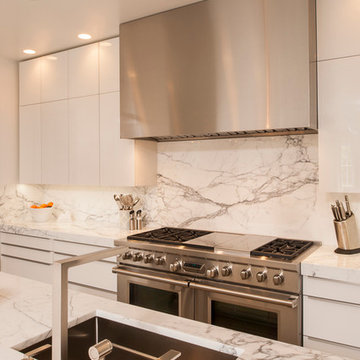
Steve Whitsitt Photography
Exemple d'une très grande cuisine américaine tendance en U avec un évier de ferme, un placard à porte vitrée, des portes de placard jaunes, une crédence jaune, une crédence en dalle de pierre, un électroménager en acier inoxydable, un sol en carrelage de porcelaine et îlot.
Exemple d'une très grande cuisine américaine tendance en U avec un évier de ferme, un placard à porte vitrée, des portes de placard jaunes, une crédence jaune, une crédence en dalle de pierre, un électroménager en acier inoxydable, un sol en carrelage de porcelaine et îlot.

Cette photo montre une très grande cuisine ouverte moderne en U avec un évier 3 bacs, un placard avec porte à panneau encastré, des portes de placard jaunes, un plan de travail en quartz, une crédence blanche, une crédence en dalle de pierre, un électroménager en acier inoxydable, un sol en carrelage de porcelaine, îlot, un sol beige et un plan de travail blanc.
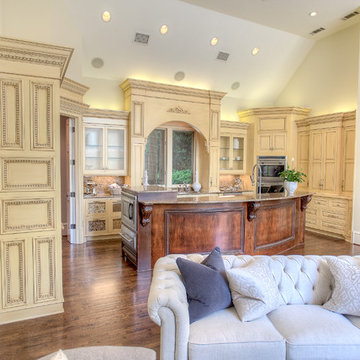
Open kitchen concept for today's casual living.
Exemple d'une très grande cuisine ouverte méditerranéenne en U avec un évier 2 bacs, un placard avec porte à panneau surélevé, des portes de placard jaunes, un plan de travail en granite, une crédence beige, un électroménager en acier inoxydable, parquet clair et îlot.
Exemple d'une très grande cuisine ouverte méditerranéenne en U avec un évier 2 bacs, un placard avec porte à panneau surélevé, des portes de placard jaunes, un plan de travail en granite, une crédence beige, un électroménager en acier inoxydable, parquet clair et îlot.
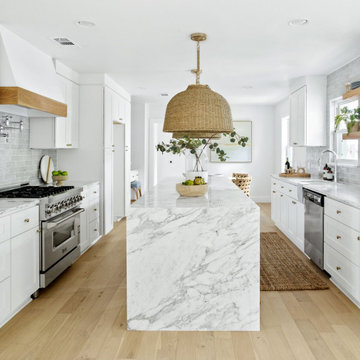
Interior Design By Designer and Broker Jessica Koltun Home | Selling Dallas Texas
Idées déco pour une très grande cuisine américaine parallèle contemporaine avec un évier 1 bac, un placard à porte affleurante, des portes de placard jaunes, plan de travail en marbre, une crédence grise, une crédence en carrelage de pierre, un électroménager en acier inoxydable, parquet clair, îlot, un sol marron et un plan de travail jaune.
Idées déco pour une très grande cuisine américaine parallèle contemporaine avec un évier 1 bac, un placard à porte affleurante, des portes de placard jaunes, plan de travail en marbre, une crédence grise, une crédence en carrelage de pierre, un électroménager en acier inoxydable, parquet clair, îlot, un sol marron et un plan de travail jaune.
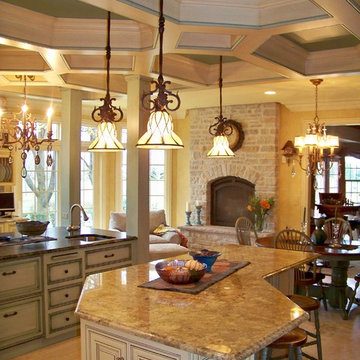
An addition was added to the original kitchen to create space for this gourmet kitchen with two islands, spacious work and entertaining areas and a cozy fireplace, for perusing cookbooks and recipes, as well as a inviting family gathering place.
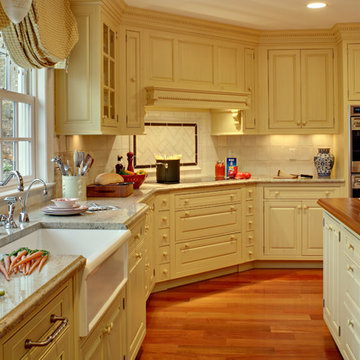
Cette image montre une très grande cuisine ouverte encastrable traditionnelle en U avec un évier de ferme, un placard à porte affleurante, des portes de placard jaunes, un plan de travail en granite, une crédence jaune, une crédence en carreau de porcelaine, un sol en bois brun et 2 îlots.
Idées déco de très grandes cuisines avec des portes de placard jaunes
1