Idées déco de très grandes cuisines avec un électroménager de couleur
Trier par :
Budget
Trier par:Populaires du jour
1 - 20 sur 512 photos

For this project, the entire kitchen was designed around the “must-have” Lacanche range in the stunning French Blue with brass trim. That was the client’s dream and everything had to be built to complement it. Bilotta senior designer, Randy O’Kane, CKD worked with Paul Benowitz and Dipti Shah of Benowitz Shah Architects to contemporize the kitchen while staying true to the original house which was designed in 1928 by regionally noted architect Franklin P. Hammond. The clients purchased the home over two years ago from the original owner. While the house has a magnificent architectural presence from the street, the basic systems, appointments, and most importantly, the layout and flow were inappropriately suited to contemporary living.
The new plan removed an outdated screened porch at the rear which was replaced with the new family room and moved the kitchen from a dark corner in the front of the house to the center. The visual connection from the kitchen through the family room is dramatic and gives direct access to the rear yard and patio. It was important that the island separating the kitchen from the family room have ample space to the left and right to facilitate traffic patterns, and interaction among family members. Hence vertical kitchen elements were placed primarily on existing interior walls. The cabinetry used was Bilotta’s private label, the Bilotta Collection – they selected beautiful, dramatic, yet subdued finishes for the meticulously handcrafted cabinetry. The double islands allow for the busy family to have a space for everything – the island closer to the range has seating and makes a perfect space for doing homework or crafts, or having breakfast or snacks. The second island has ample space for storage and books and acts as a staging area from the kitchen to the dinner table. The kitchen perimeter and both islands are painted in Benjamin Moore’s Paper White. The wall cabinets flanking the sink have wire mesh fronts in a statuary bronze – the insides of these cabinets are painted blue to match the range. The breakfast room cabinetry is Benjamin Moore’s Lampblack with the interiors of the glass cabinets painted in Paper White to match the kitchen. All countertops are Vermont White Quartzite from Eastern Stone. The backsplash is Artistic Tile’s Kyoto White and Kyoto Steel. The fireclay apron-front main sink is from Rohl while the smaller prep sink is from Linkasink. All faucets are from Waterstone in their antique pewter finish. The brass hardware is from Armac Martin and the pendants above the center island are from Circa Lighting. The appliances, aside from the range, are a mix of Sub-Zero, Thermador and Bosch with panels on everything.

Exemple d'une très grande cuisine moderne en L avec un évier encastré, un placard à porte plane, des portes de placard bleues, un plan de travail en quartz modifié, une crédence multicolore, une crédence en dalle de pierre, un électroménager de couleur, un sol en bois brun, îlot, un sol marron et un plan de travail multicolore.
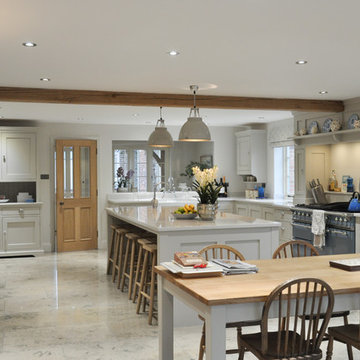
A bespoke solid wood shaker style kitchen hand-painted in Little Greene 'Slaked Lime' with Silestone 'Lagoon' worktops. The cooker is from Lacanche.
Cette photo montre une très grande cuisine ouverte chic en L avec un évier de ferme, un placard à porte shaker, des portes de placard grises, un plan de travail en quartz, un électroménager de couleur, un sol en calcaire et îlot.
Cette photo montre une très grande cuisine ouverte chic en L avec un évier de ferme, un placard à porte shaker, des portes de placard grises, un plan de travail en quartz, un électroménager de couleur, un sol en calcaire et îlot.

Cette image montre une très grande cuisine bohème avec un évier encastré, un placard à porte affleurante, des portes de placard oranges, un électroménager de couleur, îlot et un plafond voûté.

'Book matched' porcelain floor. Custom millwork and doorways. Painted railing with iron balusters.
Exemple d'une très grande cuisine américaine chic avec un évier encastré, un placard avec porte à panneau encastré, des portes de placard blanches, un plan de travail en quartz, une crédence grise, une crédence en marbre, un électroménager de couleur, parquet foncé, 2 îlots, un sol marron et un plan de travail beige.
Exemple d'une très grande cuisine américaine chic avec un évier encastré, un placard avec porte à panneau encastré, des portes de placard blanches, un plan de travail en quartz, une crédence grise, une crédence en marbre, un électroménager de couleur, parquet foncé, 2 îlots, un sol marron et un plan de travail beige.

Réalisation d'une très grande cuisine ouverte tradition en L avec un évier encastré, un placard avec porte à panneau encastré, des portes de placard bleues, un plan de travail en quartz modifié, une crédence en bois, un électroménager de couleur, un sol en bois brun, îlot, un plan de travail gris et poutres apparentes.

This amazing old house was in need of something really special and by mixing a couple of antiques with modern dark Eggersmann units we have a real stand out kitchen that looks like no other we have ever done. What a joy to work with such a visionary client and on such a beautiful home.
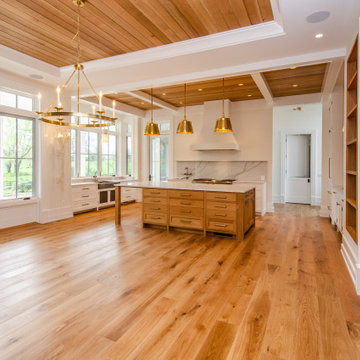
Cette photo montre une très grande cuisine nature en bois clair avec un placard à porte shaker, un plan de travail en quartz modifié, une crédence blanche, une crédence en quartz modifié, un électroménager de couleur, parquet clair, îlot, un plan de travail blanc et un plafond à caissons.
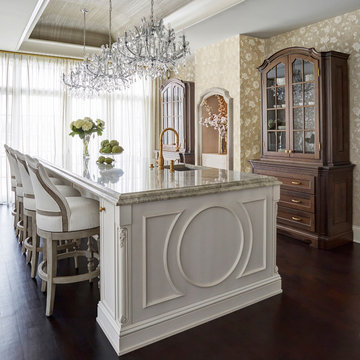
The client wanted to create an elegant, upscale kosher kitchen with double cooking and cleaning areas. The custom cabinets are frameless, captured inset, and painted, with walnut drawer boxes. The refrigerator and matching buffets are also walnut. The main stove was custom painted as well as the hood and adjacent cabinets as a focal point. Brass faucets, hardware, mesh screens and hood trim add to the elegance. The ceiling treatment over the second island and eating area combine wood details and wallpaper to complete the look. We continued this theme throughout the house.
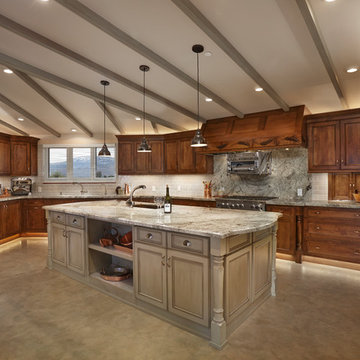
Robbin Stancliff Photography. Restaurant Inspired, Residential Comfort Kitchen. Commercial Appliances in Drylac powder coating for a "greener finish". Cookies and Cream Granite Counters. Stained and Distressed Alder Cabinets. Sage Painted Alder Island. Coffee Station. 3 x 6 sage colored backsplash. Cream/ Rust/ Grey Green SlimCoat Concrete Flooring.

Tuscan Style kitchen designed around a grand red range.
Inspiration pour une très grande cuisine américaine méditerranéenne en L et bois clair avec un évier de ferme, un placard avec porte à panneau encastré, plan de travail en marbre, une crédence multicolore, une crédence en céramique, un électroménager de couleur, un sol en travertin, îlot, un sol beige, un plan de travail blanc et un plafond en bois.
Inspiration pour une très grande cuisine américaine méditerranéenne en L et bois clair avec un évier de ferme, un placard avec porte à panneau encastré, plan de travail en marbre, une crédence multicolore, une crédence en céramique, un électroménager de couleur, un sol en travertin, îlot, un sol beige, un plan de travail blanc et un plafond en bois.
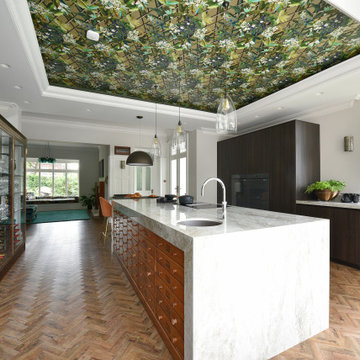
This amazing old house was in need of something really special and by mixing a couple of antiques with modern dark Eggersmann units we have a real stand out kitchen that looks like no other we have ever done. What a joy to work with such a visionary client and on such a beautiful home.
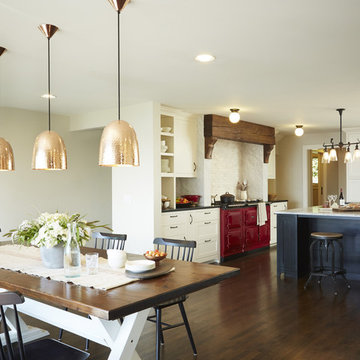
Whole-house remodel of a hillside home in Seattle. The historically-significant ballroom was repurposed as a family/music room, and the once-small kitchen and adjacent spaces were combined to create an open area for cooking and gathering.
A compact master bath was reconfigured to maximize the use of space, and a new main floor powder room provides knee space for accessibility.
Built-in cabinets provide much-needed coat & shoe storage close to the front door.
©Kathryn Barnard, 2014
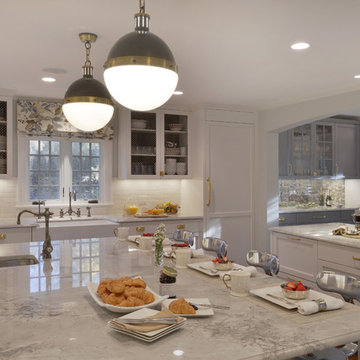
Réalisation d'une très grande cuisine américaine tradition en L avec un évier de ferme, un placard avec porte à panneau encastré, des portes de placard blanches, un plan de travail en quartz, une crédence blanche, une crédence en céramique, un électroménager de couleur, parquet foncé et 2 îlots.
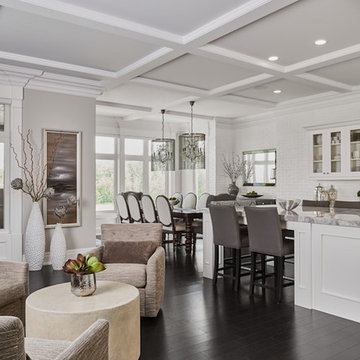
Christophe Benard
Cette photo montre une très grande cuisine ouverte chic en L avec un évier 1 bac, un placard à porte shaker, des portes de placard blanches, un plan de travail en granite, une crédence blanche, une crédence en carrelage métro, un électroménager de couleur, parquet foncé et îlot.
Cette photo montre une très grande cuisine ouverte chic en L avec un évier 1 bac, un placard à porte shaker, des portes de placard blanches, un plan de travail en granite, une crédence blanche, une crédence en carrelage métro, un électroménager de couleur, parquet foncé et îlot.
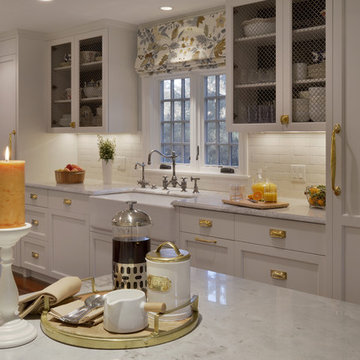
For this project, the entire kitchen was designed around the “must-have” Lacanche range in the stunning French Blue with brass trim. That was the client’s dream and everything had to be built to complement it. Bilotta senior designer, Randy O’Kane, CKD worked with Paul Benowitz and Dipti Shah of Benowitz Shah Architects to contemporize the kitchen while staying true to the original house which was designed in 1928 by regionally noted architect Franklin P. Hammond. The clients purchased the home over two years ago from the original owner. While the house has a magnificent architectural presence from the street, the basic systems, appointments, and most importantly, the layout and flow were inappropriately suited to contemporary living.
The new plan removed an outdated screened porch at the rear which was replaced with the new family room and moved the kitchen from a dark corner in the front of the house to the center. The visual connection from the kitchen through the family room is dramatic and gives direct access to the rear yard and patio. It was important that the island separating the kitchen from the family room have ample space to the left and right to facilitate traffic patterns, and interaction among family members. Hence vertical kitchen elements were placed primarily on existing interior walls. The cabinetry used was Bilotta’s private label, the Bilotta Collection – they selected beautiful, dramatic, yet subdued finishes for the meticulously handcrafted cabinetry. The double islands allow for the busy family to have a space for everything – the island closer to the range has seating and makes a perfect space for doing homework or crafts, or having breakfast or snacks. The second island has ample space for storage and books and acts as a staging area from the kitchen to the dinner table. The kitchen perimeter and both islands are painted in Benjamin Moore’s Paper White. The wall cabinets flanking the sink have wire mesh fronts in a statuary bronze – the insides of these cabinets are painted blue to match the range. The breakfast room cabinetry is Benjamin Moore’s Lampblack with the interiors of the glass cabinets painted in Paper White to match the kitchen. All countertops are Vermont White Quartzite from Eastern Stone. The backsplash is Artistic Tile’s Kyoto White and Kyoto Steel. The fireclay apron-front main sink is from Rohl while the smaller prep sink is from Linkasink. All faucets are from Waterstone in their antique pewter finish. The brass hardware is from Armac Martin and the pendants above the center island are from Circa Lighting. The appliances, aside from the range, are a mix of Sub-Zero, Thermador and Bosch with panels on everything.
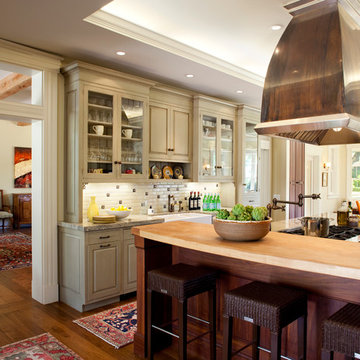
An open plan kitchen celebrates gatherings and cooking. The copper hood compliments the hand made artisan tile with bronze tile accents. The gray painted cabinets accent the mahogany island.
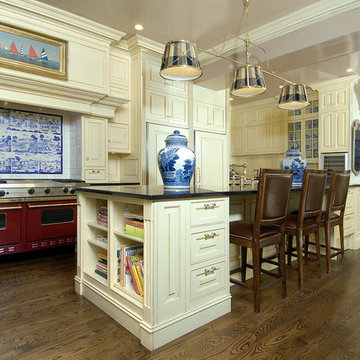
Idées déco pour une très grande arrière-cuisine bord de mer en L avec des portes de placard beiges, une crédence multicolore, une crédence en céramique, parquet foncé, îlot, un placard avec porte à panneau surélevé et un électroménager de couleur.
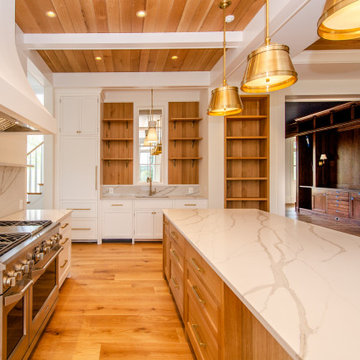
Cette image montre une très grande cuisine rustique en bois clair avec un placard à porte shaker, un plan de travail en quartz modifié, une crédence blanche, une crédence en quartz modifié, un électroménager de couleur, parquet clair, îlot, un plan de travail blanc et un plafond à caissons.
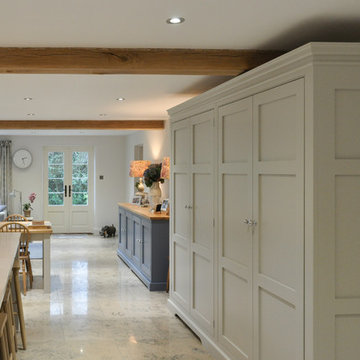
A bespoke solid wood shaker style kitchen hand-painted in Little Greene 'Slaked Lime' with Silestone 'Lagoon' worktops. The cooker is from Lacanche. The freestanding sideboard is painted in Little Green 'Juniper Ash'.
Idées déco de très grandes cuisines avec un électroménager de couleur
1