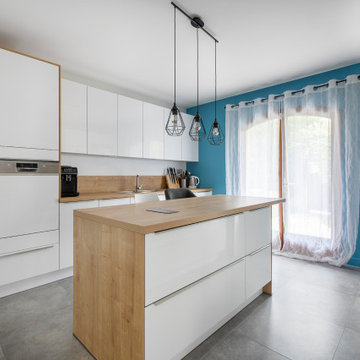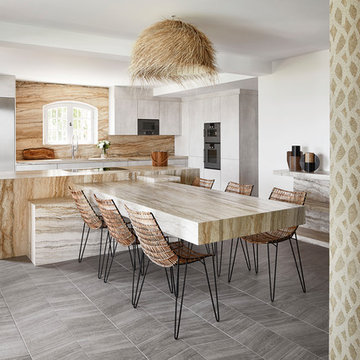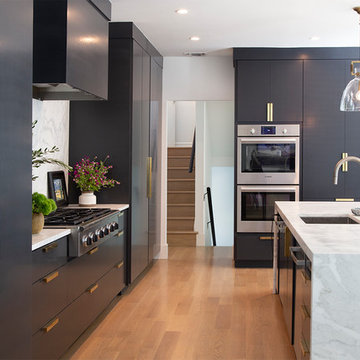Idées déco de très grandes cuisines avec un placard à porte plane
Trier par :
Budget
Trier par:Populaires du jour
1 - 20 sur 13 921 photos

Joan Bracco
Cette photo montre une très grande cuisine ouverte linéaire et grise et rose tendance avec des portes de placard noires, plan de travail en marbre, une crédence en marbre, un placard à porte plane, une crédence grise, un sol en bois brun, aucun îlot, un sol marron et un plan de travail gris.
Cette photo montre une très grande cuisine ouverte linéaire et grise et rose tendance avec des portes de placard noires, plan de travail en marbre, une crédence en marbre, un placard à porte plane, une crédence grise, un sol en bois brun, aucun îlot, un sol marron et un plan de travail gris.

Exemple d'une très grande cuisine ouverte industrielle en L avec un évier 1 bac, des portes de placard noires, un plan de travail en stratifié, une crédence blanche, une crédence en céramique, un électroménager noir, sol en béton ciré, îlot, un sol gris, un plan de travail blanc et un placard à porte plane.

Le projet Cardinal a été menée pour une famille expatriée qui faisait son retour en France. Nos clients avaient déjà trouvé leur architecte. Les plans de conception étaient donc prêts. Séduits par notre process rodé : ils se sont tournés vers notre agence pour la phase de travaux.
Le 14 mai, ils ont pris contact avec nos équipes. Une semaine après, nous visitions la maison afin de faire un repérage terrain. Le 29 mai, nous présentions dans nos bureaux un devis détaillé et en phase avec leur brief/budget. Suite à la validation de ce dernier, notre conducteur de travaux et son équipe ont lancé le chantier qui a duré 3 mois.
Au RDC, nous avons déplacé la cuisine vers la fenêtre pour que nos clients aient plus de luminosité. Ceci a impliqué de revoir les arrivées d’eau, électricité etc.
A l’étage, nous avons créé un espace fermé qui sert de salle de jeux pour les enfants. Nos équipes ont alors changé la balustrade, créé un plancher pour gagner en espace et un mur blanc avec une petite verrière pour laisser passer la lumière.
Les salles de bain et tous les sols ont également été entièrement refaits.

Francis Amiand
Idées déco pour une très grande cuisine bord de mer en L avec plan de travail en marbre, îlot, un sol gris, un plan de travail beige, un placard à porte plane, des portes de placard grises, une crédence beige, une crédence en dalle de pierre et un électroménager en acier inoxydable.
Idées déco pour une très grande cuisine bord de mer en L avec plan de travail en marbre, îlot, un sol gris, un plan de travail beige, un placard à porte plane, des portes de placard grises, une crédence beige, une crédence en dalle de pierre et un électroménager en acier inoxydable.

Celadon Green and Walnut kitchen combination. Quartz countertop and farmhouse sink complete the Transitional style.
Idées déco pour une très grande cuisine parallèle classique avec un évier de ferme, un placard à porte plane, des portes de placards vertess, un plan de travail en quartz, une crédence blanche, une crédence en céramique, un électroménager en acier inoxydable, un sol en vinyl, îlot, un sol marron et un plan de travail blanc.
Idées déco pour une très grande cuisine parallèle classique avec un évier de ferme, un placard à porte plane, des portes de placards vertess, un plan de travail en quartz, une crédence blanche, une crédence en céramique, un électroménager en acier inoxydable, un sol en vinyl, îlot, un sol marron et un plan de travail blanc.

In our world of kitchen design, it’s lovely to see all the varieties of styles come to life. From traditional to modern, and everything in between, we love to design a broad spectrum. Here, we present a two-tone modern kitchen that has used materials in a fresh and eye-catching way. With a mix of finishes, it blends perfectly together to create a space that flows and is the pulsating heart of the home.
With the main cooking island and gorgeous prep wall, the cook has plenty of space to work. The second island is perfect for seating – the three materials interacting seamlessly, we have the main white material covering the cabinets, a short grey table for the kids, and a taller walnut top for adults to sit and stand while sipping some wine! I mean, who wouldn’t want to spend time in this kitchen?!
Cabinetry
With a tuxedo trend look, we used Cabico Elmwood New Haven door style, walnut vertical grain in a natural matte finish. The white cabinets over the sink are the Ventura MDF door in a White Diamond Gloss finish.
Countertops
The white counters on the perimeter and on both islands are from Caesarstone in a Frosty Carrina finish, and the added bar on the second countertop is a custom walnut top (made by the homeowner!) with a shorter seated table made from Caesarstone’s Raw Concrete.
Backsplash
The stone is from Marble Systems from the Mod Glam Collection, Blocks – Glacier honed, in Snow White polished finish, and added Brass.
Fixtures
A Blanco Precis Silgranit Cascade Super Single Bowl Kitchen Sink in White works perfect with the counters. A Waterstone transitional pulldown faucet in New Bronze is complemented by matching water dispenser, soap dispenser, and air switch. The cabinet hardware is from Emtek – their Trinity pulls in brass.
Appliances
The cooktop, oven, steam oven and dishwasher are all from Miele. The dishwashers are paneled with cabinetry material (left/right of the sink) and integrate seamlessly Refrigerator and Freezer columns are from SubZero and we kept the stainless look to break up the walnut some. The microwave is a counter sitting Panasonic with a custom wood trim (made by Cabico) and the vent hood is from Zephyr.

A complete gut renovation of a Borough Park, Brooklyn kosher kitchen, with am addition of a breakfast room.
DOCA cabinets, in textured dark oak, thin shaker white matte lacquer, porcelain fronts, counters and backsplashes, as well as metallic lacquer cabinets.

Made from FSC Certified solid wood oak kitchen full custom design U shaped kitchen. Marble benchtops flow to the ceiling. Brush brass skirting boards with seamless push to open doors. Eco friendly natrual vegatable oil light grey flooring high quaitly seamless alternative. Matt black power coated slide to open kitchen windows.

Réalisation d'une très grande cuisine américaine design en L avec un évier posé, un placard à porte plane, des portes de placard blanches, un plan de travail en quartz modifié, une crédence blanche, une crédence en céramique, un électroménager noir, parquet clair, îlot, un sol marron et un plan de travail blanc.

An Indoor Lady
Idée de décoration pour une très grande cuisine américaine design en L et bois brun avec un évier 1 bac, un placard à porte plane, un plan de travail en quartz, une crédence blanche, une crédence en dalle de pierre, un électroménager en acier inoxydable, parquet clair, îlot et un plan de travail blanc.
Idée de décoration pour une très grande cuisine américaine design en L et bois brun avec un évier 1 bac, un placard à porte plane, un plan de travail en quartz, une crédence blanche, une crédence en dalle de pierre, un électroménager en acier inoxydable, parquet clair, îlot et un plan de travail blanc.

Black flat-panel cabinets painted in lacquer tinted to Benjamin Moore's BM 2124-10, "Wrought Iron", by Paper Moon Painting.
Exemple d'une très grande cuisine tendance en L avec un évier encastré, un placard à porte plane, des portes de placard noires, plan de travail en marbre, une crédence blanche, une crédence en marbre, un électroménager en acier inoxydable, parquet clair, îlot, un sol marron et un plan de travail blanc.
Exemple d'une très grande cuisine tendance en L avec un évier encastré, un placard à porte plane, des portes de placard noires, plan de travail en marbre, une crédence blanche, une crédence en marbre, un électroménager en acier inoxydable, parquet clair, îlot, un sol marron et un plan de travail blanc.

McGinnis Leathers
Idée de décoration pour une très grande cuisine américaine minimaliste en bois foncé et L avec un évier encastré, un plan de travail en quartz modifié, un électroménager en acier inoxydable, un sol en carrelage de porcelaine, îlot, un placard à porte plane, une crédence grise, une crédence en carreau briquette et un sol blanc.
Idée de décoration pour une très grande cuisine américaine minimaliste en bois foncé et L avec un évier encastré, un plan de travail en quartz modifié, un électroménager en acier inoxydable, un sol en carrelage de porcelaine, îlot, un placard à porte plane, une crédence grise, une crédence en carreau briquette et un sol blanc.

Réalisation d'une très grande cuisine américaine minimaliste en L avec un placard à porte plane, des portes de placard grises, un plan de travail en quartz modifié, une crédence blanche, un électroménager en acier inoxydable, parquet foncé, îlot et un sol gris.

Nick Johnson
Cette photo montre une très grande cuisine américaine encastrable tendance en U et bois clair avec un évier encastré, un sol en bois brun, 2 îlots, un placard à porte plane et plan de travail en marbre.
Cette photo montre une très grande cuisine américaine encastrable tendance en U et bois clair avec un évier encastré, un sol en bois brun, 2 îlots, un placard à porte plane et plan de travail en marbre.

Clean, contemporary white oak slab cabinets with a white Chroma Crystal White countertop. Cabinets are set off with sleek stainless steel handles. The appliances are also stainless steel. The diswasher is Bosch, the refridgerator is a Kenmore professional built-in, stainless steel. The hood is stainless and glass from Futuro, Venice model. The double oven is stainless steel from LG. The stainless wine cooler is Uline. the stainless steel built-in microwave is form GE. The irridescent glass back splash that sets off the floating bar cabinet and surrounds window is Vihara Irridescent 1 x 4 glass in Puka. Perfect for entertaining. The floors are Italian ceramic planks that look like hardwood in a driftwood color. Simply gorgeous. Lighting is recessed and kept to a minimum to maintain the crisp clean look the client was striving for. I added a pop of orange and turquoise (not seen in the photos) for pillows on a bench as well as on the accessories. Cabinet fabricator, Mark Klindt ~ www.creativewoodworks.info

The open concept kitchen creates a perfect flow throughout the main living space, connecting all guests in one space.
Réalisation d'une très grande cuisine américaine vintage en U et bois brun avec un évier posé, un placard à porte plane, un plan de travail en quartz modifié, une crédence noire, une crédence en céramique, un électroménager en acier inoxydable, un sol en carrelage de céramique, 2 îlots, un sol gris et un plan de travail blanc.
Réalisation d'une très grande cuisine américaine vintage en U et bois brun avec un évier posé, un placard à porte plane, un plan de travail en quartz modifié, une crédence noire, une crédence en céramique, un électroménager en acier inoxydable, un sol en carrelage de céramique, 2 îlots, un sol gris et un plan de travail blanc.

Keith met this couple from Hastings at Grand Designs who stumbled upon his talk on Creating Kitchens with Light Space & Laughter.
A contemporary look was their wish for the new kitchen extension and had been disappointed with previous kitchen plan/designs suggested by other home & kitchen retailers.
We made a few minor alterations to the architecture of their new extension by moving the position of the utility room door, stopped the kitchen island becoming a corridor and included a secret bookcase area which they love. We also created a link window into the lounge area that opened up the space and allowed the outdoor area to flow into the room with the use of reflected glass. The window was positioned opposite the kitchen island with cushioned seating to admire their newly landscaped garden and created a build-down above.
The design comprises SieMatic Pure S2 collection in Sterling Grey, Miele appliances with 12mm Dekton worktops and 30mm Spekva Breakfast Bar on one corner of the Island for casual dining or perching.

parete di fondo a specchio
Idées déco pour une très grande cuisine ouverte moderne en U avec un évier posé, un placard à porte plane, un plan de travail en granite, une crédence noire, une crédence en granite, un électroménager noir, parquet clair, îlot, plan de travail noir, un plafond à caissons, des portes de placard grises et un sol beige.
Idées déco pour une très grande cuisine ouverte moderne en U avec un évier posé, un placard à porte plane, un plan de travail en granite, une crédence noire, une crédence en granite, un électroménager noir, parquet clair, îlot, plan de travail noir, un plafond à caissons, des portes de placard grises et un sol beige.

A cook's kitchen! This open plan is perfect for entertaining and cooking. The chic counterstools add interest and texture. Love the dark teal breakfast dining area.

Kitchen Island & Work Area with Wine Storage Wall
Exemple d'une très grande cuisine encastrable tendance avec un placard à porte plane, des portes de placard blanches, un plan de travail en quartz modifié, une crédence blanche, une crédence en quartz modifié, parquet clair, îlot, un sol beige et un plan de travail blanc.
Exemple d'une très grande cuisine encastrable tendance avec un placard à porte plane, des portes de placard blanches, un plan de travail en quartz modifié, une crédence blanche, une crédence en quartz modifié, parquet clair, îlot, un sol beige et un plan de travail blanc.
Idées déco de très grandes cuisines avec un placard à porte plane
1