Idées déco de très grandes cuisines avec un plan de travail en calcaire
Trier par :
Budget
Trier par:Populaires du jour
1 - 20 sur 194 photos
1 sur 3

Reminiscent of a villa in south of France, this Old World yet still sophisticated home are what the client had dreamed of. The home was newly built to the client’s specifications. The wood tone kitchen cabinets are made of butternut wood, instantly warming the atmosphere. The perimeter and island cabinets are painted and captivating against the limestone counter tops. A custom steel hammered hood and Apex wood flooring (Downers Grove, IL) bring this room to an artful balance.
Project specs: Sub Zero integrated refrigerator and Wolf 36” range
Interior Design by Tony Stavish, A.W. Stavish Designs
Craig Dugan - Photographer

Para aligerar el peso de las columnas, puede resultar interesante el diseño de una hornacina en el espacio central. De esta forma también se aporta un pequeño espacio de almacenaje para pequeño electrodoméstico, por ejemplo.

Kitchen
Exemple d'une très grande cuisine ouverte encastrable méditerranéenne en U avec un évier de ferme, un placard avec porte à panneau surélevé, des portes de placard blanches, un plan de travail en calcaire, une crédence blanche, une crédence en céramique, parquet foncé, îlot, un sol marron et un plan de travail beige.
Exemple d'une très grande cuisine ouverte encastrable méditerranéenne en U avec un évier de ferme, un placard avec porte à panneau surélevé, des portes de placard blanches, un plan de travail en calcaire, une crédence blanche, une crédence en céramique, parquet foncé, îlot, un sol marron et un plan de travail beige.

Cette photo montre une très grande cuisine encastrable victorienne en L fermée avec un évier encastré, un placard avec porte à panneau surélevé, des portes de placard blanches, un plan de travail en calcaire, une crédence beige, une crédence en carrelage de pierre, un sol en brique et îlot.

Aménagement d'une très grande cuisine classique avec un placard avec porte à panneau surélevé, des portes de placard blanches, une crédence multicolore, un électroménager en acier inoxydable, un sol en bois brun, îlot, un plan de travail en calcaire, une crédence en carreau de porcelaine, un sol marron et un plan de travail beige.

The three-level Mediterranean revival home started as a 1930s summer cottage that expanded downward and upward over time. We used a clean, crisp white wall plaster with bronze hardware throughout the interiors to give the house continuity. A neutral color palette and minimalist furnishings create a sense of calm restraint. Subtle and nuanced textures and variations in tints add visual interest. The stair risers from the living room to the primary suite are hand-painted terra cotta tile in gray and off-white. We used the same tile resource in the kitchen for the island's toe kick.

Sleek stainless steel open kitchen for a family with cooking, prep, sitting, desk, dining, and reading areas.
Réalisation d'une très grande cuisine américaine minimaliste en U et inox avec un évier 1 bac, un placard à porte plane, un plan de travail en calcaire, une crédence multicolore, une crédence en marbre, un électroménager en acier inoxydable, un sol en marbre, îlot et un sol multicolore.
Réalisation d'une très grande cuisine américaine minimaliste en U et inox avec un évier 1 bac, un placard à porte plane, un plan de travail en calcaire, une crédence multicolore, une crédence en marbre, un électroménager en acier inoxydable, un sol en marbre, îlot et un sol multicolore.
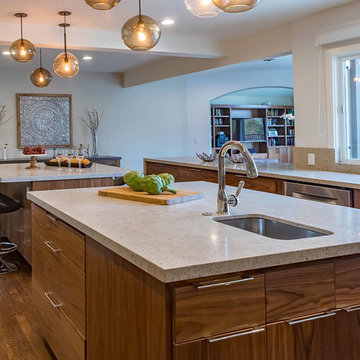
This lovely Thousand Oaks home was completely remodeled throughout. Spaces included in this project were the kitchen, four bathrooms, office, entertainment room and master suite. Custom walnut cabinetry was given a clear coat finish to allow the natural wood color to stand out and be admired. The limestone counters are stunning and the waterfall edges add a contemporary flare. Oak wood floors were given new life with a custom walnut stain.
Distinctive Decor 2016. All Rights Reserved.

A contemporary holiday home located on Victoria's Mornington Peninsula featuring rammed earth walls, timber lined ceilings and flagstone floors. This home incorporates strong, natural elements and the joinery throughout features custom, stained oak timber cabinetry and natural limestone benchtops. With a nod to the mid century modern era and a balance of natural, warm elements this home displays a uniquely Australian design style. This home is a cocoon like sanctuary for rejuvenation and relaxation with all the modern conveniences one could wish for thoughtfully integrated.
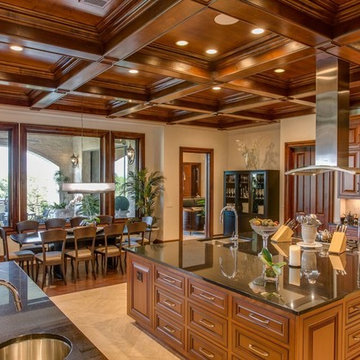
Fourwalls Photography.com, Lynne Sargent, President & CEO of Lynne Sargent Design Solution, LLC
Cette image montre une très grande cuisine américaine traditionnelle en U et bois foncé avec un évier encastré, un placard avec porte à panneau surélevé, un plan de travail en calcaire, une crédence beige, une crédence en céramique, un électroménager en acier inoxydable, un sol en carrelage de céramique, îlot et un sol beige.
Cette image montre une très grande cuisine américaine traditionnelle en U et bois foncé avec un évier encastré, un placard avec porte à panneau surélevé, un plan de travail en calcaire, une crédence beige, une crédence en céramique, un électroménager en acier inoxydable, un sol en carrelage de céramique, îlot et un sol beige.
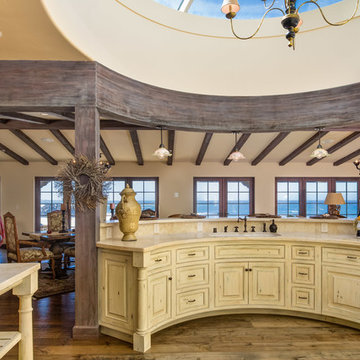
Cette photo montre une très grande cuisine ouverte méditerranéenne en bois clair avec un évier encastré, un placard avec porte à panneau surélevé, un plan de travail en calcaire, une crédence beige, une crédence en dalle de pierre et un sol en bois brun.
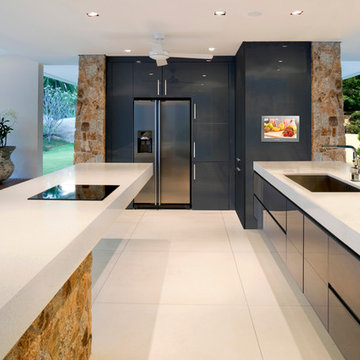
Clean, wire free installation. We make any media addition to your kitchen a seamless, beautiful centerpiece. Clear your counters of cookbooks, listen to music, watch a cooking show, or keep an eye on the kids via security cameras. We make your dream kitchen a reality.

Source : Ancient Surfaces
Product : Antique Stone Kitchen Hood & Stone Flooring.
Phone#: (212) 461-0245
Email: Sales@ancientsurfaces.com
Website: www.AncientSurfaces.com
For the past few years the trend in kitchen decor has been to completely remodel your entire kitchen in stainless steel. Stainless steel counter-tops and appliances, back-splashes even stainless steel cookware and utensils.
Some kitchens are so loaded with stainless that you feel like you're walking into one of those big walk-in coolers like you see in a restaurant or a sterile operating room. They're cold and so... uninviting. Who wants to spend time in a room that reminds you of the frozen isle of a supermarket?
One of the basic concepts of interior design focuses on using natural elements in your home. Things like woods and green plants and soft fabrics make your home feel more warm and welcoming.
In most homes the kitchen is where everyone congregates whether it's for family mealtimes or entertaining. Get rid of that stainless steel and add some warmth to your kitchen with one of our antique stone kitchen hoods that were at first especially deep antique fireplaces retrofitted to accommodate a fully functional metal vent inside of them.
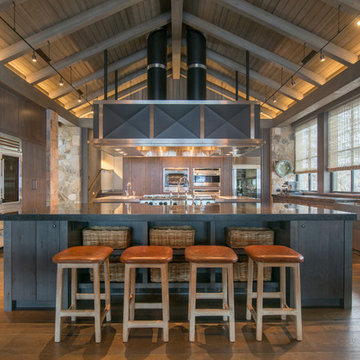
Cristof Eigelberger
Cette photo montre une très grande cuisine ouverte chic en bois foncé avec un évier intégré, un placard à porte plane, un plan de travail en calcaire, une crédence noire, parquet foncé et 2 îlots.
Cette photo montre une très grande cuisine ouverte chic en bois foncé avec un évier intégré, un placard à porte plane, un plan de travail en calcaire, une crédence noire, parquet foncé et 2 îlots.
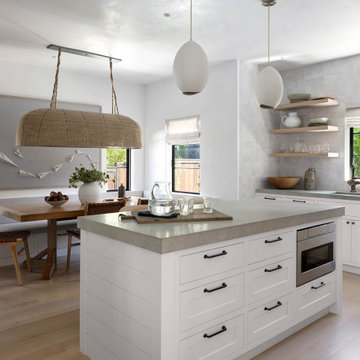
The three-level Mediterranean revival home started as a 1930s summer cottage that expanded downward and upward over time. We used a clean, crisp white wall plaster with bronze hardware throughout the interiors to give the house continuity. A neutral color palette and minimalist furnishings create a sense of calm restraint. Subtle and nuanced textures and variations in tints add visual interest. The stair risers from the living room to the primary suite are hand-painted terra cotta tile in gray and off-white. We used the same tile resource in the kitchen for the island's toe kick.

Idées déco pour une très grande cuisine encastrable victorienne en L fermée avec un évier encastré, un placard avec porte à panneau surélevé, des portes de placard blanches, un plan de travail en calcaire, une crédence beige, une crédence en carrelage de pierre, un sol en brique et îlot.
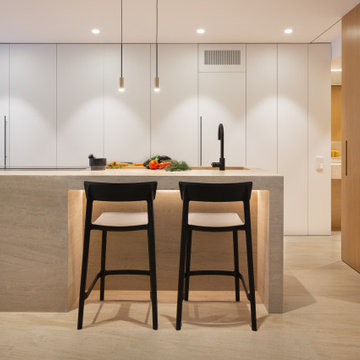
Idée de décoration pour une très grande cuisine ouverte encastrable design en L avec un placard à porte plane, des portes de placard blanches, un plan de travail en calcaire, îlot, un plan de travail marron, un évier intégré et un sol beige.

Kitchen
Cette photo montre une très grande arrière-cuisine encastrable méditerranéenne en U avec un évier de ferme, un placard avec porte à panneau surélevé, des portes de placard blanches, un plan de travail en calcaire, une crédence blanche, une crédence en céramique, parquet foncé, îlot, un sol marron et un plan de travail beige.
Cette photo montre une très grande arrière-cuisine encastrable méditerranéenne en U avec un évier de ferme, un placard avec porte à panneau surélevé, des portes de placard blanches, un plan de travail en calcaire, une crédence blanche, une crédence en céramique, parquet foncé, îlot, un sol marron et un plan de travail beige.
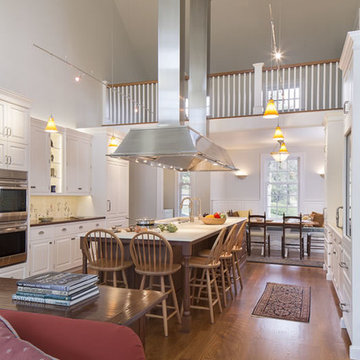
Aménagement d'une très grande cuisine ouverte parallèle classique avec un placard avec porte à panneau surélevé, des portes de placard blanches, un électroménager en acier inoxydable, îlot, une crédence multicolore, un sol en bois brun, un évier encastré, un plan de travail en calcaire, une crédence en carreau de porcelaine et un sol marron.
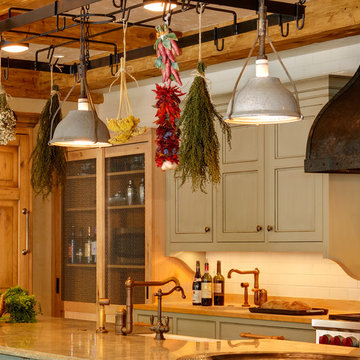
Reminiscent of a villa in south of France, this Old World yet still sophisticated home are what the client had dreamed of. The home was newly built to the client’s specifications. The wood tone kitchen cabinets are made of butternut wood, instantly warming the atmosphere. The perimeter and island cabinets are painted and captivating against the limestone counter tops. A custom steel hammered hood and Apex wood flooring (Downers Grove, IL) bring this room to an artful balance.
Project specs: Sub Zero integrated refrigerator and Wolf 36” range
Interior Design by Tony Stavish, A.W. Stavish Designs
Craig Dugan - Photographer
Idées déco de très grandes cuisines avec un plan de travail en calcaire
1