Idées déco de très grandes cuisines avec un sol multicolore
Trier par :
Budget
Trier par:Populaires du jour
1 - 20 sur 1 080 photos
1 sur 3

Idées déco pour une très grande cuisine ouverte méditerranéenne en L avec un évier encastré, un placard avec porte à panneau encastré, des portes de placard grises, une crédence blanche, une crédence en mosaïque, 2 îlots, un électroménager en acier inoxydable et un sol multicolore.

Idée de décoration pour une très grande cuisine ouverte linéaire avec un évier encastré, un placard avec porte à panneau surélevé, des portes de placard blanches, un plan de travail en granite, une crédence multicolore, une crédence en céramique, un électroménager en acier inoxydable, un sol en brique, îlot, un sol multicolore, un plan de travail multicolore et un plafond en bois.

World Renowned Architecture Firm Fratantoni Design created this beautiful home! They design home plans for families all over the world in any size and style. They also have in-house Interior Designer Firm Fratantoni Interior Designers and world class Luxury Home Building Firm Fratantoni Luxury Estates! Hire one or all three companies to design and build and or remodel your home!

View from kitchen and wet bar from dining room
Cette image montre une très grande cuisine américaine chalet en L avec un évier encastré, un placard avec porte à panneau encastré, des portes de placard grises, un plan de travail en stéatite, une crédence grise, une crédence en quartz modifié, un électroménager en acier inoxydable, un sol en bois brun, îlot, un sol multicolore, un plan de travail gris et un plafond en bois.
Cette image montre une très grande cuisine américaine chalet en L avec un évier encastré, un placard avec porte à panneau encastré, des portes de placard grises, un plan de travail en stéatite, une crédence grise, une crédence en quartz modifié, un électroménager en acier inoxydable, un sol en bois brun, îlot, un sol multicolore, un plan de travail gris et un plafond en bois.

A close up view to the multi-function coffee bar and pantry which features:
-A custom slide out Stainless Steel top extension
-Lighted pull-out pantry storage
-waterproof engineered quartz top for the coffee station.
-Topped with lighted glass cabinets.
-Custom Non_Beaded Inset Cabinetry by Plain & Fancy.
cabinet finish: matte black

Designed by Paula Truchon of Reico Kitchen & Bath in Frederick, MD in collaboration with Faber Custom Builders, this Rustic inspired kitchen design features Greenfield Cabinetry in the Augusta door style in 2 finishes. The perimeter kitchen cabinets feature Knotty Alder with the Federal finish. The island cabinets feature a paintable Cityscape finish. Kitchen countertops are granite in the color Steel Gray with a leathered finish. The kitchen tile backsplash features Unicom Starker Natural Slate Multi-color in 12x12 sheets. Photos courtesy of BTW Images LLC.

Réalisation d'une très grande cuisine tradition en L et bois brun fermée avec un évier encastré, un placard avec porte à panneau encastré, un plan de travail en quartz modifié, une crédence blanche, une crédence en dalle de pierre, un électroménager en acier inoxydable, un sol en carrelage de porcelaine, 2 îlots, un sol multicolore et un plan de travail blanc.

Cette photo montre une très grande cuisine rétro en bois brun avec un évier de ferme, un placard à porte affleurante, un plan de travail en granite, une crédence noire, un sol en carrelage de céramique, un sol multicolore et plan de travail noir.

Walk-in pantry featuring white kitchen wall cabinets, custom backsplash, and marble countertops.
Inspiration pour une très grande arrière-cuisine méditerranéenne en U et bois foncé avec un évier encastré, un placard avec porte à panneau encastré, un plan de travail en quartz, une crédence multicolore, une crédence en carreau de porcelaine, un électroménager en acier inoxydable, un sol en carrelage de porcelaine, 2 îlots, un sol multicolore et un plan de travail beige.
Inspiration pour une très grande arrière-cuisine méditerranéenne en U et bois foncé avec un évier encastré, un placard avec porte à panneau encastré, un plan de travail en quartz, une crédence multicolore, une crédence en carreau de porcelaine, un électroménager en acier inoxydable, un sol en carrelage de porcelaine, 2 îlots, un sol multicolore et un plan de travail beige.

This kitchen is in "The Reserve", a $25 million dollar Holmby Hills estate. The floor of this kitchen is one of several places designer Kristoffer Winters used Villa Lagoon Tile's cement tile. This geometic pattern is called, "Cubes", and can be ordered custom colors! Photo by Nick Springett.

The butler's pantry of the home features stainless steel appliances, a herringbone flooring and a subway tile back splash.
Cette image montre une très grande arrière-cuisine traditionnelle en L avec des portes de placard blanches, un plan de travail en zinc, une crédence blanche, une crédence en carrelage métro, un électroménager en acier inoxydable, un sol multicolore et un plafond en lambris de bois.
Cette image montre une très grande arrière-cuisine traditionnelle en L avec des portes de placard blanches, un plan de travail en zinc, une crédence blanche, une crédence en carrelage métro, un électroménager en acier inoxydable, un sol multicolore et un plafond en lambris de bois.

Exemple d'une très grande cuisine éclectique en L fermée avec un évier 2 bacs, un placard à porte plane, des portes de placard beiges, un plan de travail en quartz modifié, une crédence beige, un électroménager en acier inoxydable, un sol en carrelage de céramique, îlot, un sol multicolore, plan de travail noir et poutres apparentes.
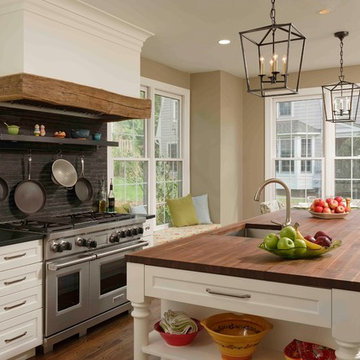
Design by Jennifer Gilmer Kitchen & Bath
Tile by Architectural Ceramics
Aménagement d'une très grande cuisine ouverte campagne en L avec un évier posé, des portes de placard blanches, une crédence noire, un électroménager en acier inoxydable, parquet foncé, îlot, un sol multicolore et plan de travail noir.
Aménagement d'une très grande cuisine ouverte campagne en L avec un évier posé, des portes de placard blanches, une crédence noire, un électroménager en acier inoxydable, parquet foncé, îlot, un sol multicolore et plan de travail noir.

This exclusive guest home features excellent and easy to use technology throughout. The idea and purpose of this guesthouse is to host multiple charity events, sporting event parties, and family gatherings. The roughly 90-acre site has impressive views and is a one of a kind property in Colorado.
The project features incredible sounding audio and 4k video distributed throughout (inside and outside). There is centralized lighting control both indoors and outdoors, an enterprise Wi-Fi network, HD surveillance, and a state of the art Crestron control system utilizing iPads and in-wall touch panels. Some of the special features of the facility is a powerful and sophisticated QSC Line Array audio system in the Great Hall, Sony and Crestron 4k Video throughout, a large outdoor audio system featuring in ground hidden subwoofers by Sonance surrounding the pool, and smart LED lighting inside the gorgeous infinity pool.
J Gramling Photos
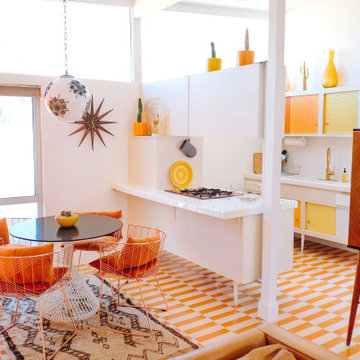
Playing off the warm surrounding finishes, the lively orange and white floor tile adds to the charm of this mid-century modern home.
DESIGN
Danielle Nagel
PHOTOS
Danielle Nagel
Tile Shown: 3x12 in Koi & Milky Way
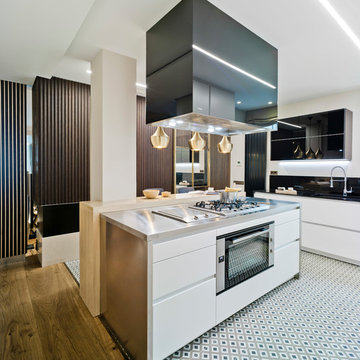
Cette photo montre une très grande cuisine ouverte tendance avec un placard à porte plane, des portes de placard blanches, un plan de travail en inox, un sol en carrelage de céramique, îlot et un sol multicolore.
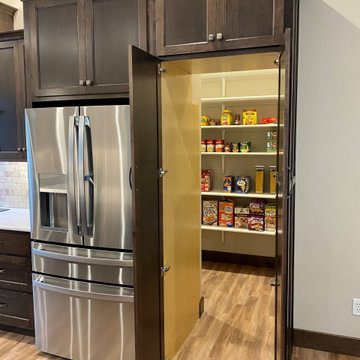
Completely hidden walk-in pantry was designed to blend into the cabinetry layout.
Cette image montre une très grande cuisine ouverte traditionnelle en U et bois foncé avec un évier encastré, un placard à porte plane, un plan de travail en quartz modifié, une crédence multicolore, une crédence en carreau de porcelaine, un électroménager en acier inoxydable, un sol en bois brun, îlot, un sol multicolore et un plan de travail blanc.
Cette image montre une très grande cuisine ouverte traditionnelle en U et bois foncé avec un évier encastré, un placard à porte plane, un plan de travail en quartz modifié, une crédence multicolore, une crédence en carreau de porcelaine, un électroménager en acier inoxydable, un sol en bois brun, îlot, un sol multicolore et un plan de travail blanc.
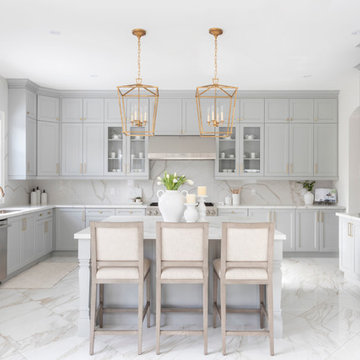
Réalisation d'une très grande arrière-cuisine tradition en L et bois brun avec un placard à porte plane, un plan de travail en granite, une crédence blanche, îlot, un sol multicolore et un plan de travail bleu.

World Renowned Interior Design Firm Fratantoni Interior Designers created these beautiful home designs! They design homes for families all over the world in any size and style. They also have in-house Architecture Firm Fratantoni Design and world class Luxury Home Building Firm Fratantoni Luxury Estates! Hire one or all three companies to design, build and or remodel your home!

With a busy working lifestyle and two small children, Burlanes worked closely with the home owners to transform a number of rooms in their home, to not only suit the needs of family life, but to give the wonderful building a new lease of life, whilst in keeping with the stunning historical features and characteristics of the incredible Oast House.
Idées déco de très grandes cuisines avec un sol multicolore
1