Idées déco de très grandes cuisines bicolores
Trier par :
Budget
Trier par:Populaires du jour
1 - 20 sur 143 photos
1 sur 3

Une maison de maître du XIXème, entièrement rénovée, aménagée et décorée pour démarrer une nouvelle vie. Le RDC est repensé avec de nouveaux espaces de vie et une belle cuisine ouverte ainsi qu’un bureau indépendant. Aux étages, six chambres sont aménagées et optimisées avec deux salles de bains très graphiques. Le tout en parfaite harmonie et dans un style naturellement chic.

We really opened up and reorganized this kitchen to give the clients a more modern update and increased functionality and storage. The backsplash is a main focal point and the color palette is very sleek while being warm and inviting.
Cabinetry: Ultracraft Destiny, Avon door in Arctic White on the perimeter and Mineral Grey on the island and bar shelving
Hardware: Hamilton-Bowes Ventoux Pull in satin brass
Counters: Aurea Stone Divine, 3cm quartz
Sinks: Blanco Silgranit in white, Precis super single bowl with Performa single in bar
Faucets: California Faucets Poetto series in satin brass, pull down and pull-down prep faucet in bar, matching cold water dispenser, air switch, and air gap
Pot filler: Newport Brass East Linear in satin brass
Backsplash tile: Marble Systems Mod-Glam collection Blocks mosaic in glacier honed - snow white polished - brass accents behind range and hood, using 3x6 snow white as field tile in a brick lay
Appliances: Wolf dual fuel 48" range w/ griddle, 30" microwave drawer, 24" coffee system w/ trim; Best Cologne series 48" hood; GE Monogram wine chiller; Hoshizaki stainless ice maker; Bosch benchmark series dishwasher

Aménagement d'une très grande cuisine ouverte bicolore campagne en L avec un évier de ferme, un placard à porte affleurante, des portes de placard blanches, un plan de travail en quartz, une crédence beige, une crédence en pierre calcaire, un électroménager blanc, parquet clair, 2 îlots, un sol beige et un plan de travail beige.

The kitchen features cabinets from Grabill Cabinets in their frameless “Mode” door style in a “Blanco” matte finish. The kitchen island back, coffee bar and floating shelves are also from Grabill Cabinets on Walnut in their “Allspice” finish. The stunning countertops and full slab backsplash are Brittanica quartz from Cambria. The Miele built-in coffee system, steam oven, wall oven, warming drawer, gas range, paneled built-in refrigerator and paneled dishwasher perfectly complement the clean lines of the cabinetry. The Marvel paneled ice machine and paneled wine storage system keep this space ready for entertaining at a moment’s notice.
Builder: J. Peterson Homes.
Interior Designer: Angela Satterlee, Fairly Modern.
Kitchen & Cabinetry Design: TruKitchens.
Cabinets: Grabill Cabinets.
Countertops: Cambria.
Flooring: Century Grand Rapids.
Appliances: Bekins.
Furniture & Home Accessories: MODRN GR.
Photo: Ashley Avila Photography.

Réalisation d'une très grande cuisine encastrable et bicolore tradition en L avec parquet foncé, îlot, un évier 2 bacs, un placard avec porte à panneau encastré, des portes de placard noires, une crédence grise et un sol marron.

URRUTIA DESIGN
Photography by Matt Sartain
Idée de décoration pour une très grande cuisine ouverte parallèle et bicolore tradition avec un électroménager en acier inoxydable, une crédence en carrelage métro, un placard à porte shaker, des portes de placard noires, plan de travail en marbre, une crédence marron, un évier de ferme, un sol beige, parquet clair, îlot et un plan de travail blanc.
Idée de décoration pour une très grande cuisine ouverte parallèle et bicolore tradition avec un électroménager en acier inoxydable, une crédence en carrelage métro, un placard à porte shaker, des portes de placard noires, plan de travail en marbre, une crédence marron, un évier de ferme, un sol beige, parquet clair, îlot et un plan de travail blanc.
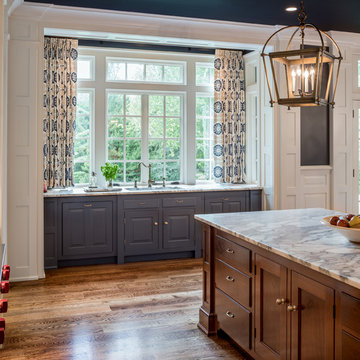
Angle Eye Photography
Dewson Construction
Blackbird Woodworking
Idées déco pour une très grande cuisine bicolore classique avec un évier encastré, un sol en bois brun, îlot, un sol marron, un placard avec porte à panneau encastré, des portes de placard bleues et un plan de travail gris.
Idées déco pour une très grande cuisine bicolore classique avec un évier encastré, un sol en bois brun, îlot, un sol marron, un placard avec porte à panneau encastré, des portes de placard bleues et un plan de travail gris.

This kitchen has everything you'd need for cooking a large family meal - double wall ovens, a KitchenAid range with a custom made hood and plenty of counter space!
Photos by Chris Veith.
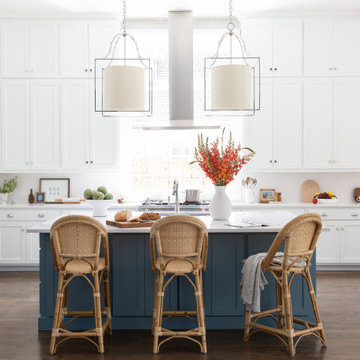
We used the slimmest hood possible to allow natural light to flow through the kitchen window.
Exemple d'une très grande cuisine ouverte bicolore bord de mer en L avec un évier encastré, un placard à porte shaker, des portes de placard blanches, un plan de travail en quartz modifié, une crédence blanche, une crédence en céramique, un électroménager en acier inoxydable, parquet foncé, îlot, un sol marron et un plan de travail blanc.
Exemple d'une très grande cuisine ouverte bicolore bord de mer en L avec un évier encastré, un placard à porte shaker, des portes de placard blanches, un plan de travail en quartz modifié, une crédence blanche, une crédence en céramique, un électroménager en acier inoxydable, parquet foncé, îlot, un sol marron et un plan de travail blanc.

Cette image montre une très grande cuisine bicolore traditionnelle avec des portes de placard grises, un plan de travail en bois, une crédence métallisée, une crédence miroir, parquet foncé, îlot, un placard à porte affleurante, un électroménager noir et un sol marron.
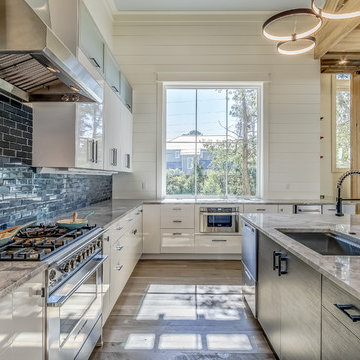
Réalisation d'une très grande cuisine ouverte bicolore marine en U avec un évier encastré, un placard à porte plane, des portes de placard blanches, une crédence en carrelage métro, un électroménager en acier inoxydable, un sol en bois brun, îlot, un sol marron, plan de travail en marbre, une crédence bleue et un plan de travail multicolore.

There is abundant storage in this kitchen. It offers a wall of decorative cabinetry and two islands. The wall of cabinets include a door into a large walk-in pantry located behind the cabinetry’s façade, which is a fun surprise for visitors. Antique, mirrored glass-door cabinets flank the kitchen hood and a pop-up television raises from front island’s quartzite countertop when the cook or guests want to engage. In this photo, the vase and bowl are covering the tv's quartzite cover.
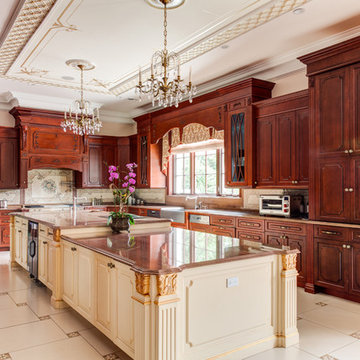
Custom two-tone traditional kitchen designed and fabricated by Teoria Interiors for a beautiful Kings Point residence.
Photography by Chris Veith
Exemple d'une très grande cuisine encastrable et bicolore victorienne en U et bois foncé fermée avec un évier de ferme, un placard avec porte à panneau surélevé, un plan de travail en granite, une crédence beige, une crédence en céramique, un sol en carrelage de céramique, 2 îlots, un sol beige et un plan de travail marron.
Exemple d'une très grande cuisine encastrable et bicolore victorienne en U et bois foncé fermée avec un évier de ferme, un placard avec porte à panneau surélevé, un plan de travail en granite, une crédence beige, une crédence en céramique, un sol en carrelage de céramique, 2 îlots, un sol beige et un plan de travail marron.
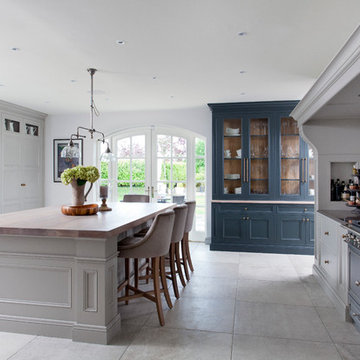
Inspiration pour une très grande cuisine bicolore traditionnelle avec un placard à porte affleurante, des portes de placard grises, un électroménager en acier inoxydable et îlot.

Cette photo montre une très grande cuisine américaine bicolore chic en L et bois brun avec un plan de travail en quartz, une crédence en carreau de porcelaine, un électroménager en acier inoxydable, un sol en calcaire, îlot, un placard avec porte à panneau encastré, une crédence multicolore, un sol beige et un plan de travail gris.
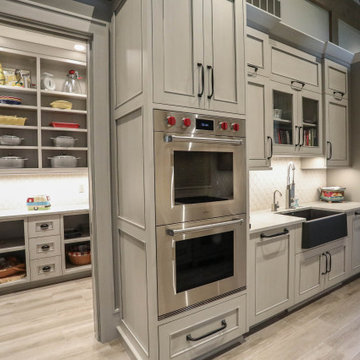
Expansive custom kitchen includes a large main kitchen, breakfast room, separate chef's kitchen, and a large walk-in pantry. Vaulted ceiling with exposed beams shows the craftsmanship of the timber framing. Custom cabinetry and metal range hoods by Ayr Cabinet Company, Nappanee. Design by InDesign, Charlevoix.
General Contracting by Martin Bros. Contracting, Inc.; Architectural Drawings by James S. Bates, Architect; Design by InDesign; Photography by Marie Martin Kinney.

Cette photo montre une très grande cuisine ouverte linéaire, bicolore et noire et bois nature en bois vieilli avec un évier encastré, un placard à porte plane, une crédence grise, une crédence en carreau de porcelaine, un électroménager en acier inoxydable, parquet clair, îlot, un sol beige, un plan de travail blanc, un plafond voûté et un plan de travail en quartz.
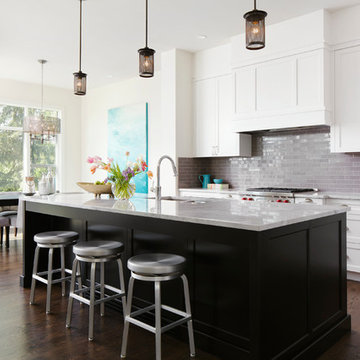
A Gourmet Chef's kitchen! Exquisite white designer series custom kitchen is the backdrop for a striking dark espresso island with a quartzite countertop.

Idées déco pour une très grande cuisine américaine parallèle et bicolore classique avec un évier de ferme, plan de travail en marbre, une crédence blanche, une crédence en dalle de pierre, un électroménager en acier inoxydable, un sol en bois brun, îlot, un sol marron, un plan de travail blanc, un placard à porte affleurante et des portes de placard blanches.

Photography by Patrick Brickman
Aménagement d'une très grande cuisine ouverte parallèle et bicolore campagne avec un évier de ferme, un placard à porte shaker, des portes de placard blanches, un plan de travail en quartz modifié, une crédence blanche, une crédence en brique, un électroménager en acier inoxydable, îlot, un plan de travail blanc, parquet foncé et un sol marron.
Aménagement d'une très grande cuisine ouverte parallèle et bicolore campagne avec un évier de ferme, un placard à porte shaker, des portes de placard blanches, un plan de travail en quartz modifié, une crédence blanche, une crédence en brique, un électroménager en acier inoxydable, îlot, un plan de travail blanc, parquet foncé et un sol marron.
Idées déco de très grandes cuisines bicolores
1