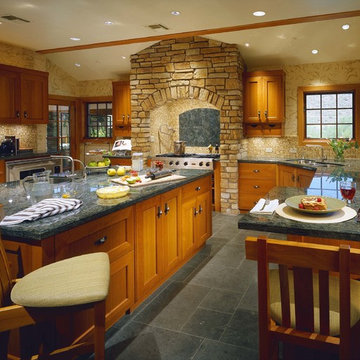Idées déco de très grandes cuisines craftsman
Trier par :
Budget
Trier par:Populaires du jour
1 - 20 sur 1 093 photos
1 sur 3

A Brilliant Photo - Agnieszka Wormus
Exemple d'une très grande cuisine ouverte craftsman en L et bois brun avec un évier encastré, un placard avec porte à panneau encastré, un plan de travail en granite, une crédence multicolore, une crédence en dalle de pierre, un électroménager en acier inoxydable, un sol en bois brun et une péninsule.
Exemple d'une très grande cuisine ouverte craftsman en L et bois brun avec un évier encastré, un placard avec porte à panneau encastré, un plan de travail en granite, une crédence multicolore, une crédence en dalle de pierre, un électroménager en acier inoxydable, un sol en bois brun et une péninsule.

Cette photo montre une très grande cuisine américaine craftsman en U et bois brun avec un évier encastré, un placard à porte shaker, un plan de travail en granite, une crédence multicolore, une crédence en carrelage de pierre, un électroménager en acier inoxydable, un sol en carrelage de céramique et îlot.

Rustic Alder Gilbert door Style by Mid Continent Cabinetry finished with a Natural stain with Chocolate Glaze.
Réalisation d'une très grande cuisine américaine craftsman en L et bois brun avec un électroménager en acier inoxydable, un sol en carrelage de céramique, îlot, un évier posé, un placard avec porte à panneau encastré, plan de travail en marbre, une crédence grise, une crédence en carrelage de pierre et un sol beige.
Réalisation d'une très grande cuisine américaine craftsman en L et bois brun avec un électroménager en acier inoxydable, un sol en carrelage de céramique, îlot, un évier posé, un placard avec porte à panneau encastré, plan de travail en marbre, une crédence grise, une crédence en carrelage de pierre et un sol beige.

This pantry utilized some of the original garage space to allow for more organized storage in this busy family's kitchen!
Idées déco pour une très grande cuisine américaine craftsman en bois foncé avec un évier encastré, un placard à porte shaker, un plan de travail en quartz modifié, une crédence marron, une crédence en feuille de verre, un électroménager en acier inoxydable, parquet clair, îlot, un sol beige et un plan de travail blanc.
Idées déco pour une très grande cuisine américaine craftsman en bois foncé avec un évier encastré, un placard à porte shaker, un plan de travail en quartz modifié, une crédence marron, une crédence en feuille de verre, un électroménager en acier inoxydable, parquet clair, îlot, un sol beige et un plan de travail blanc.

Exemple d'une très grande cuisine ouverte craftsman en L et bois brun avec un évier 1 bac, un placard avec porte à panneau surélevé, un plan de travail en stéatite, une crédence grise, une crédence en carreau de porcelaine, un électroménager en acier inoxydable, un sol en bois brun, îlot, un sol marron, un plan de travail gris et un plafond en lambris de bois.
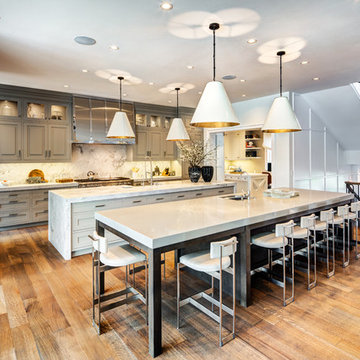
Alan Blakely
Cette image montre une très grande cuisine américaine craftsman avec un placard à porte plane, des portes de placard blanches et 2 îlots.
Cette image montre une très grande cuisine américaine craftsman avec un placard à porte plane, des portes de placard blanches et 2 îlots.
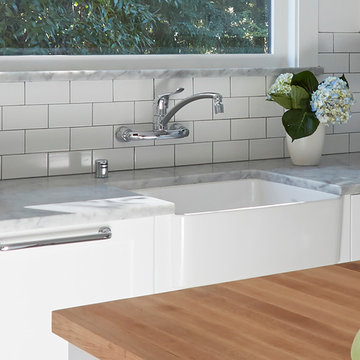
Mike Kaskel
Idée de décoration pour une très grande cuisine craftsman en L avec un évier posé, des portes de placard blanches, plan de travail en marbre, une crédence blanche, un électroménager en acier inoxydable et îlot.
Idée de décoration pour une très grande cuisine craftsman en L avec un évier posé, des portes de placard blanches, plan de travail en marbre, une crédence blanche, un électroménager en acier inoxydable et îlot.
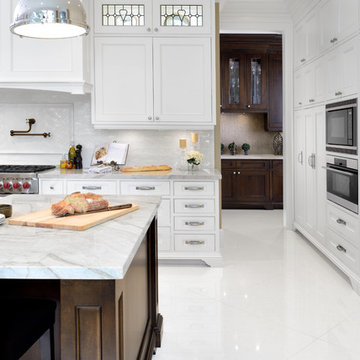
This view of the kitchen shows part of the servery where guests can make a drink, the main fridge and freezer are built in behind the doors on the right side of the photo. Photographed by Arnal Photography.
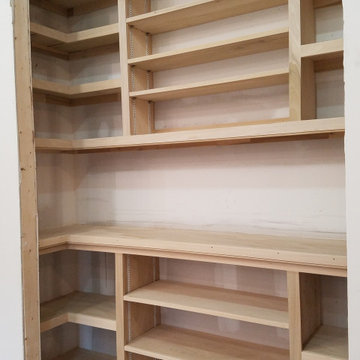
Poplar pantry build out
Exemple d'une très grande arrière-cuisine craftsman en U avec un placard sans porte, des portes de placard blanches, une crédence blanche, une crédence en carrelage métro et îlot.
Exemple d'une très grande arrière-cuisine craftsman en U avec un placard sans porte, des portes de placard blanches, une crédence blanche, une crédence en carrelage métro et îlot.

This butler's pantry includes a second dishwasher, bar sink, pass through to the kitchen as well as a full height broom closets.
Inspiration pour une très grande arrière-cuisine craftsman en U avec un évier posé, un placard avec porte à panneau encastré, des portes de placard blanches, un plan de travail en quartz, une crédence en carreau de verre, un électroménager en acier inoxydable et un sol en bois brun.
Inspiration pour une très grande arrière-cuisine craftsman en U avec un évier posé, un placard avec porte à panneau encastré, des portes de placard blanches, un plan de travail en quartz, une crédence en carreau de verre, un électroménager en acier inoxydable et un sol en bois brun.
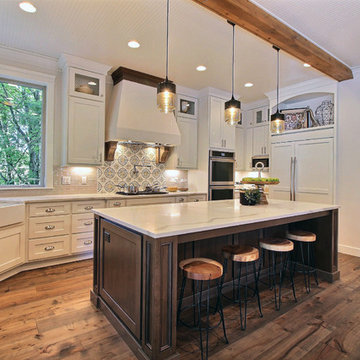
Paint by Sherwin Williams
Body Color - City Loft - SW 7631
Trim Color - Custom Color - SW 8975/3535
Master Suite & Guest Bath - Site White - SW 7070
Girls' Rooms & Bath - White Beet - SW 6287
Exposed Beams & Banister Stain - Banister Beige - SW 3128-B
Gas Fireplace by Heat & Glo
Flooring & Tile by Macadam Floor & Design
Hardwood by Kentwood Floors
Hardwood Product Originals Series - Plateau in Brushed Hard Maple
Kitchen Backsplash by Tierra Sol
Tile Product - Tencer Tiempo in Glossy Shadow
Kitchen Backsplash Accent by Walker Zanger
Tile Product - Duquesa Tile in Jasmine
Sinks by Decolav
Slab Countertops by Wall to Wall Stone Corp
Kitchen Quartz Product True North Calcutta
Master Suite Quartz Product True North Venato Extra
Girls' Bath Quartz Product True North Pebble Beach
All Other Quartz Product True North Light Silt
Windows by Milgard Windows & Doors
Window Product Style Line® Series
Window Supplier Troyco - Window & Door
Window Treatments by Budget Blinds
Lighting by Destination Lighting
Fixtures by Crystorama Lighting
Interior Design by Tiffany Home Design
Custom Cabinetry & Storage by Northwood Cabinets
Customized & Built by Cascade West Development
Photography by ExposioHDR Portland
Original Plans by Alan Mascord Design Associates
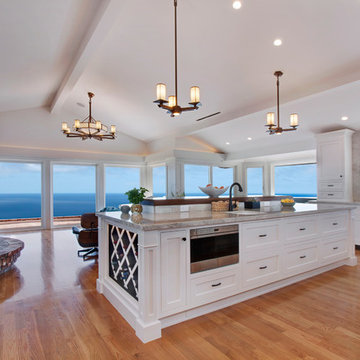
Jeri Koegel
Inspiration pour une très grande cuisine américaine craftsman en L avec un évier encastré, un placard à porte shaker, des portes de placard blanches, un plan de travail en quartz, une crédence blanche, une crédence en dalle de pierre, un électroménager en acier inoxydable, parquet clair, îlot et un sol beige.
Inspiration pour une très grande cuisine américaine craftsman en L avec un évier encastré, un placard à porte shaker, des portes de placard blanches, un plan de travail en quartz, une crédence blanche, une crédence en dalle de pierre, un électroménager en acier inoxydable, parquet clair, îlot et un sol beige.
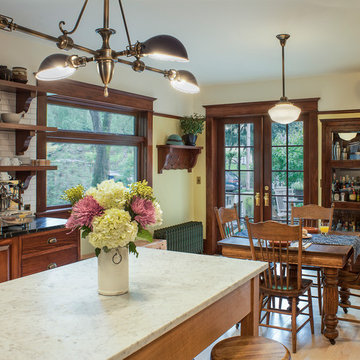
The original kitchen was disjointed and lacked connection to the home and its history. The remodel opened the room to other areas of the home by incorporating an unused breakfast nook and enclosed porch to create a spacious new kitchen. It features stunning soapstone counters and range splash, era appropriate subway tiles, and hand crafted floating shelves. Ceasarstone on the island creates a durable, hardworking surface for prep work. A black Blue Star range anchors the space while custom inset fir cabinets wrap the walls and provide ample storage. Great care was given in restoring and recreating historic details for this charming Foursquare kitchen.
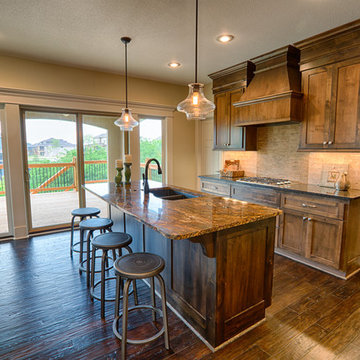
Idées déco pour une très grande arrière-cuisine craftsman en L et bois foncé avec un évier encastré, un placard à porte shaker, un plan de travail en granite, une crédence beige, une crédence en carrelage de pierre, un électroménager en acier inoxydable, parquet foncé et îlot.
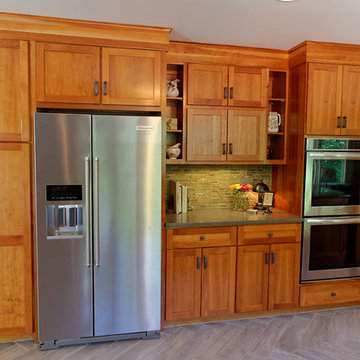
Bill Secord
Idées déco pour une très grande cuisine américaine craftsman en U et bois brun avec un évier intégré, un placard à porte shaker, un plan de travail en surface solide, une crédence verte, une crédence en carrelage de pierre, un électroménager en acier inoxydable, un sol en carrelage de porcelaine et îlot.
Idées déco pour une très grande cuisine américaine craftsman en U et bois brun avec un évier intégré, un placard à porte shaker, un plan de travail en surface solide, une crédence verte, une crédence en carrelage de pierre, un électroménager en acier inoxydable, un sol en carrelage de porcelaine et îlot.
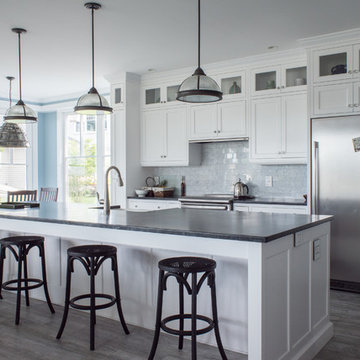
Cette image montre une très grande cuisine craftsman avec un évier intégré, un placard avec porte à panneau encastré, des portes de placard blanches, un plan de travail en surface solide, une crédence blanche, une crédence en carrelage de pierre, un électroménager en acier inoxydable, un sol en carrelage de céramique et îlot.
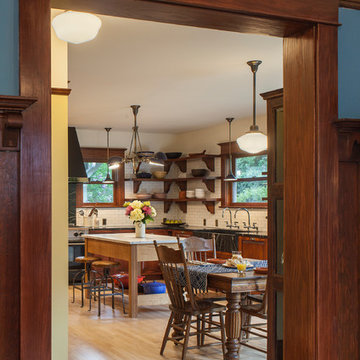
The original kitchen was disjointed and lacked connection to the home and its history. The remodel opened the room to other areas of the home by incorporating an unused breakfast nook and enclosed porch to create a spacious new kitchen. It features stunning soapstone counters and range splash, era appropriate subway tiles, and hand crafted floating shelves. Ceasarstone on the island creates a durable, hardworking surface for prep work. A black Blue Star range anchors the space while custom inset fir cabinets wrap the walls and provide ample storage. Great care was given in restoring and recreating historic details for this charming Foursquare kitchen.
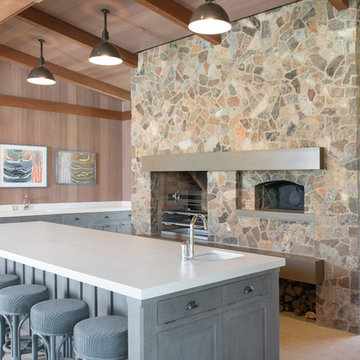
This family compound is located on acerage in the Midwest United States. The pool house featured here has many kitchens and bars, ladies and gentlemen locker rooms, on site laundry facility and entertaining areas.
Matt Kocourek Photography
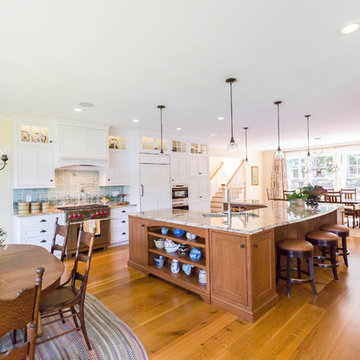
The open kitchen and breakfast room overlook the amazing river cove view. The U design of the kitchen offers plenty of functional counter space. This is a country kitchen at it's best! The kitchen is centrally located for both casual and formal dining. The custom back splash is a marsh scene using tiles with dimension.
Idées déco de très grandes cuisines craftsman
1
