Idées déco de très grandes cuisines grises et noires
Trier par :
Budget
Trier par:Populaires du jour
1 - 20 sur 48 photos
1 sur 3

Keith met this couple from Hastings at Grand Designs who stumbled upon his talk on Creating Kitchens with Light Space & Laughter.
A contemporary look was their wish for the new kitchen extension and had been disappointed with previous kitchen plan/designs suggested by other home & kitchen retailers.
We made a few minor alterations to the architecture of their new extension by moving the position of the utility room door, stopped the kitchen island becoming a corridor and included a secret bookcase area which they love. We also created a link window into the lounge area that opened up the space and allowed the outdoor area to flow into the room with the use of reflected glass. The window was positioned opposite the kitchen island with cushioned seating to admire their newly landscaped garden and created a build-down above.
The design comprises SieMatic Pure S2 collection in Sterling Grey, Miele appliances with 12mm Dekton worktops and 30mm Spekva Breakfast Bar on one corner of the Island for casual dining or perching.

Discover the timeless charm of this bespoke kitchen, where classic design elements are seamlessly integrated with modern sophistication. The deep green cabinets exude elegance and depth, while the fluted glass upper cabinets add a touch of refinement and character. A copper-finished island stands as a focal point, infusing the space with warmth and style. With its concrete countertop and large-scale ceramic floor tiles, this kitchen strikes the perfect balance between timeless tradition and contemporary allure.
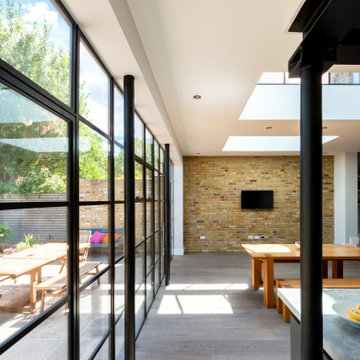
Exemple d'une très grande cuisine ouverte grise et noire industrielle avec un évier intégré, un placard à porte plane, des portes de placard grises, un plan de travail en granite, une crédence blanche, un électroménager noir, un sol en bois brun, îlot, un sol marron, un plan de travail gris et un plafond voûté.
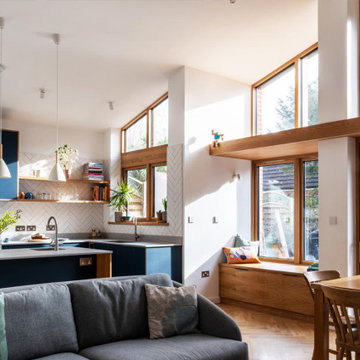
Garden extension with high ceiling heights as part of the whole house refurbishment project. Extensions and a full refurbishment to a semi-detached house in East London.
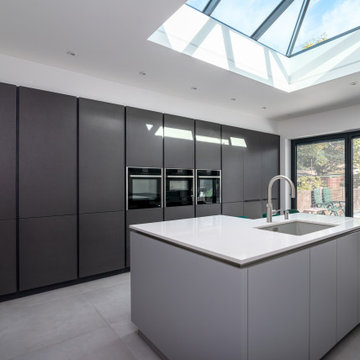
Ultra modern dark concrete veneer door paired with a subtle medium grey lacquer. This unique kitchen is a families dream.
Idée de décoration pour une très grande cuisine américaine encastrable et grise et noire minimaliste avec un placard à porte plane, des portes de placard grises, un plan de travail en quartz, une crédence en quartz modifié, un sol en carrelage de porcelaine, îlot, un sol gris et un plan de travail blanc.
Idée de décoration pour une très grande cuisine américaine encastrable et grise et noire minimaliste avec un placard à porte plane, des portes de placard grises, un plan de travail en quartz, une crédence en quartz modifié, un sol en carrelage de porcelaine, îlot, un sol gris et un plan de travail blanc.
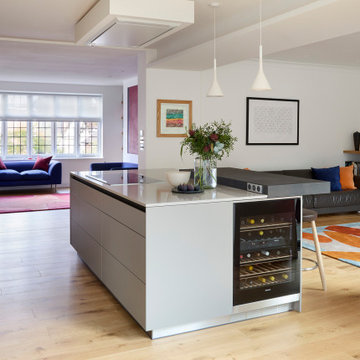
The Miele wine cooler is conveniently located in the kitchen island. This arrangement allows easy access from the living space and dining room without users needing to cross into the cooking area.
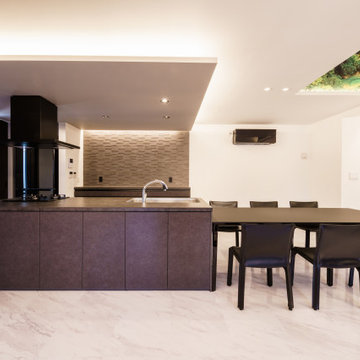
SE構法による、約39帖の柱のないLDK。
間接照明を用い、空間に変化を。
Aménagement d'une très grande cuisine ouverte linéaire et grise et noire moderne avec un évier encastré, un placard à porte affleurante, des portes de placard grises, îlot, un plan de travail gris et un plafond en papier peint.
Aménagement d'une très grande cuisine ouverte linéaire et grise et noire moderne avec un évier encastré, un placard à porte affleurante, des portes de placard grises, îlot, un plan de travail gris et un plafond en papier peint.
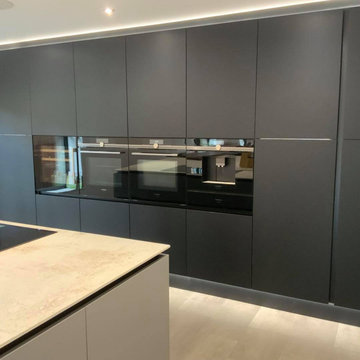
This kitchen has a dramatic Matt black tall bank which is back lit all round providing a stylish and functional backdrop.
It holds the integrated appliances including two single ovens, a coffee machine, warming drawer and wine cooler.
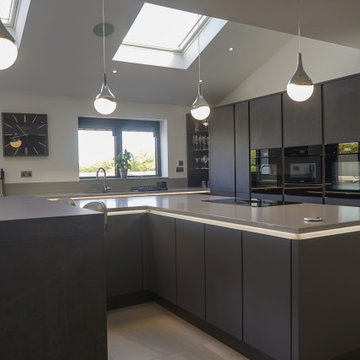
Idée de décoration pour une très grande cuisine américaine grise et noire design en U avec un évier intégré, un placard à porte plane, des portes de placard grises, un plan de travail en quartz, un électroménager noir, îlot et un plan de travail gris.
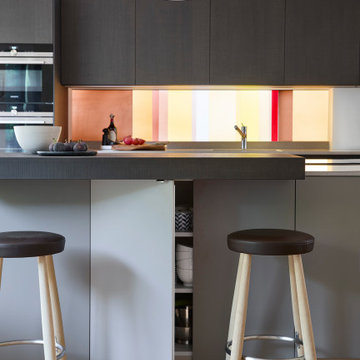
Handleless cupboards along the front of the island provide useful storage space whilst maintaining a clean, undisturbed appearance.
Aménagement d'une très grande cuisine ouverte linéaire et grise et noire moderne avec un évier intégré, un placard à porte plane, des portes de placard grises, un plan de travail en quartz, une crédence multicolore, une crédence en feuille de verre, un électroménager noir, parquet clair et îlot.
Aménagement d'une très grande cuisine ouverte linéaire et grise et noire moderne avec un évier intégré, un placard à porte plane, des portes de placard grises, un plan de travail en quartz, une crédence multicolore, une crédence en feuille de verre, un électroménager noir, parquet clair et îlot.
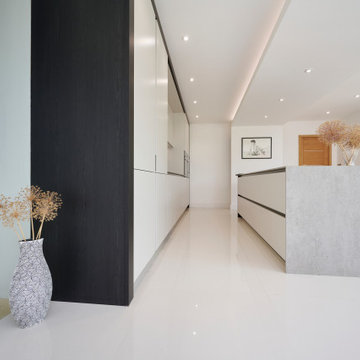
Keith met this couple from Hastings at Grand Designs who stumbled upon his talk on Creating Kitchens with Light Space & Laughter.
A contemporary look was their wish for the new kitchen extension and had been disappointed with previous kitchen plan/designs suggested by other home & kitchen retailers.
We made a few minor alterations to the architecture of their new extension by moving the position of the utility room door, stopped the kitchen island becoming a corridor and included a secret bookcase area which they love. We also created a link window into the lounge area that opened up the space and allowed the outdoor area to flow into the room with the use of reflected glass. The window was positioned opposite the kitchen island with cushioned seating to admire their newly landscaped garden and created a build-down above.
The design comprises SieMatic Pure S2 collection in Sterling Grey, Miele appliances with 12mm Dekton worktops and 30mm Spekva Breakfast Bar on one corner of the Island for casual dining or perching.
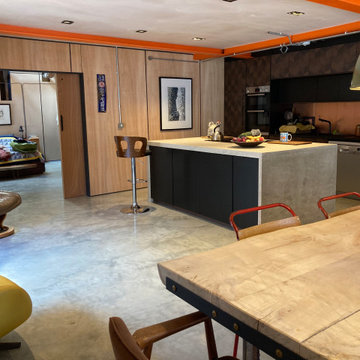
A project still in progress, progress snaps, better photos to follow!
The concrete worktop was cast in situ and the large island unit has drawers made from plastic bottles.
The structural beams are left exposed along with the unpainted plaster.
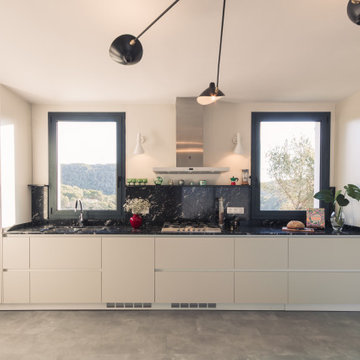
Reforma de cocina con estilo contemporáneo, mobiliario Santos, encimera y aplacado de granito natural Cheyenne, electrodomésticos Smeg y lámpara de techo serge mouille, diseñado por la diseñadora de interiores Jimena Sarli en Sant Pere de Ribes, entre Sitges y Vilanova i la Geltrù, Garraf, Barcelona.
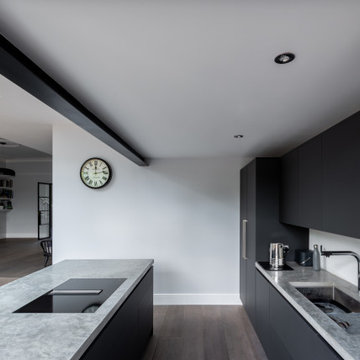
Aménagement d'une très grande cuisine ouverte grise et noire industrielle avec un évier intégré, un placard à porte plane, des portes de placard grises, un plan de travail en granite, une crédence blanche, un électroménager noir, un sol en bois brun, îlot, un sol marron, un plan de travail gris et un plafond voûté.
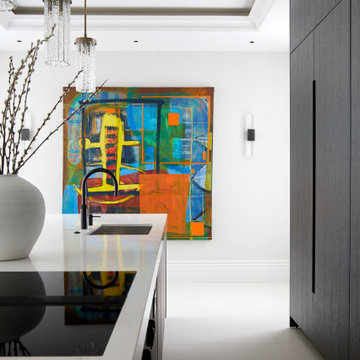
The kitchen features a harmonious blend of modern elegance and timeless charm, evident in the sleek lines, luxurious finishes, and attention to detail. Key design elements include bespoke lighting fixtures, contemporary furniture pieces, and the striking use of contrasting colors and textures. With its emphasis on sophistication and style,
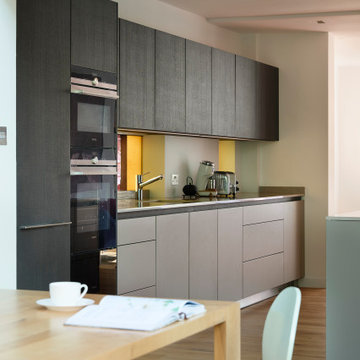
The dark oak finish of the tall units complements the external frame of the glass dining room extension.
Idée de décoration pour une très grande cuisine ouverte linéaire et grise et noire minimaliste avec un évier intégré, un placard à porte plane, des portes de placard grises, un plan de travail en quartz, une crédence multicolore, une crédence en feuille de verre, un électroménager noir, parquet clair et îlot.
Idée de décoration pour une très grande cuisine ouverte linéaire et grise et noire minimaliste avec un évier intégré, un placard à porte plane, des portes de placard grises, un plan de travail en quartz, une crédence multicolore, une crédence en feuille de verre, un électroménager noir, parquet clair et îlot.
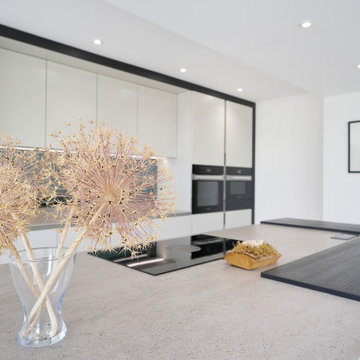
Keith met this couple from Hastings at Grand Designs who stumbled upon his talk on Creating Kitchens with Light Space & Laughter.
A contemporary look was their wish for the new kitchen extension and had been disappointed with previous kitchen plan/designs suggested by other home & kitchen retailers.
We made a few minor alterations to the architecture of their new extension by moving the position of the utility room door, stopped the kitchen island becoming a corridor and included a secret bookcase area which they love. We also created a link window into the lounge area that opened up the space and allowed the outdoor area to flow into the room with the use of reflected glass. The window was positioned opposite the kitchen island with cushioned seating to admire their newly landscaped garden and created a build-down above.
The design comprises SieMatic Pure S2 collection in Sterling Grey, Miele appliances with 12mm Dekton worktops and 30mm Spekva Breakfast Bar on one corner of the Island for casual dining or perching.
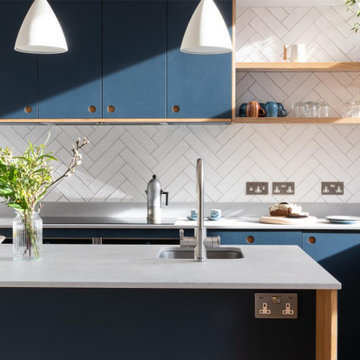
Garden extension with high ceiling heights as part of the whole house refurbishment project. Extensions and a full refurbishment to a semi-detached house in East London.
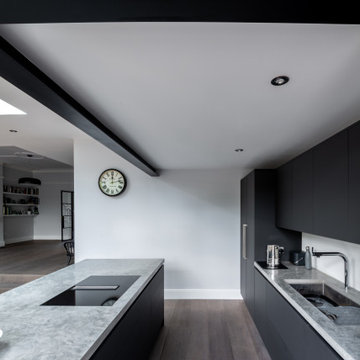
Aménagement d'une très grande cuisine ouverte grise et noire industrielle avec un évier intégré, un placard à porte plane, des portes de placard grises, un plan de travail en granite, une crédence blanche, un électroménager noir, un sol en bois brun, îlot, un sol marron, un plan de travail gris et un plafond voûté.
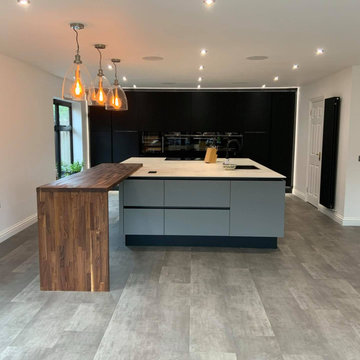
This impressive island and back lit tall bank of units really gives the WOW factor here. The matt black units are matched with other black features such as the finger rails, sockets, sink and radiators so this contemporary look runs throughout.
This island is one of the largest we have designed and installed, with over 12 linear metres to work on there is ample prep and social space for the whole family to be together.
Idées déco de très grandes cuisines grises et noires
1