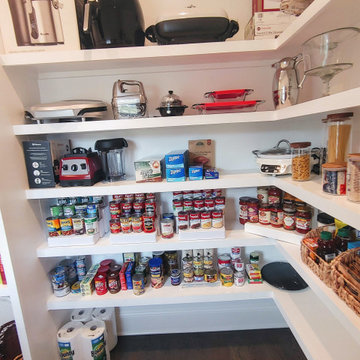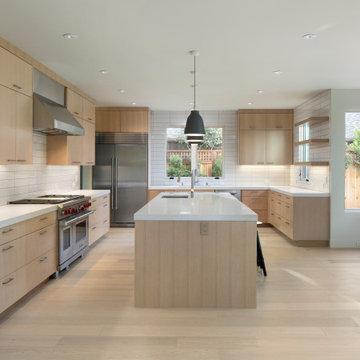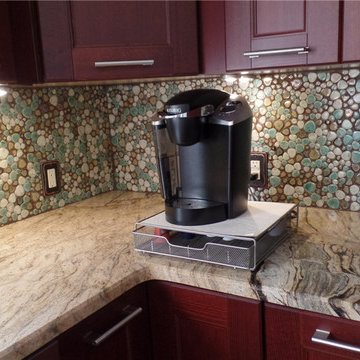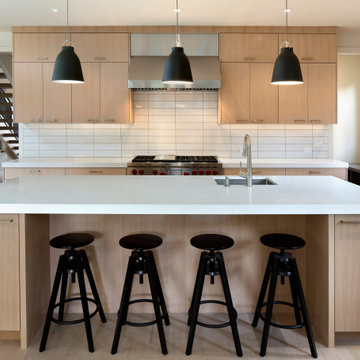Idées déco de très grandes cuisines
Trier par :
Budget
Trier par:Populaires du jour
1 - 20 sur 187 photos

Blending old and new pieces, transforming what exists, and creating something entirely new. This Kitchen project was heavy on both style and function. From a massive L shaped island bench with double wide passage around it, to the hammered metal range hood with digital controls, style and function coexist at the apex of fine design.

The right amount of accessories keeps this kitchen open and ready to host.
Cette photo montre une très grande cuisine chic en U et bois brun avec un évier de ferme, un placard à porte plane, une crédence blanche, un électroménager en acier inoxydable, îlot, un sol noir, un plan de travail blanc et fenêtre au-dessus de l'évier.
Cette photo montre une très grande cuisine chic en U et bois brun avec un évier de ferme, un placard à porte plane, une crédence blanche, un électroménager en acier inoxydable, îlot, un sol noir, un plan de travail blanc et fenêtre au-dessus de l'évier.
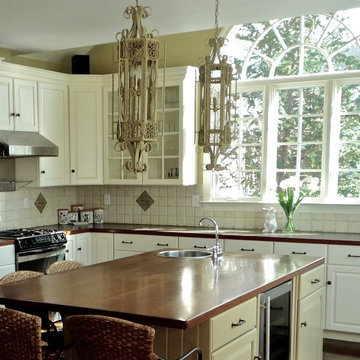
We replastered and repainted the kitchen and added two antique iron lighting fixtures over the island. Originally the fixtures were black and were only for holding candles. They were repainted in taupe and newly wired to add some interest and crunch to the modern kitchen.
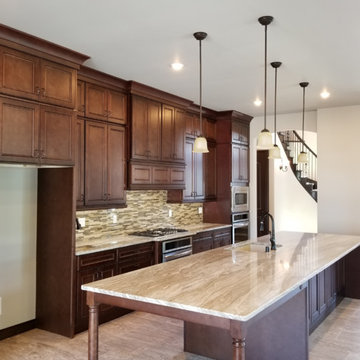
Jenn Kelly
Exemple d'une très grande cuisine américaine parallèle tendance avec un évier encastré, un placard à porte plane, des portes de placard marrons, plan de travail en marbre, une crédence marron, une crédence en mosaïque, un électroménager en acier inoxydable, un sol en terrazzo, îlot, un sol marron et un plan de travail marron.
Exemple d'une très grande cuisine américaine parallèle tendance avec un évier encastré, un placard à porte plane, des portes de placard marrons, plan de travail en marbre, une crédence marron, une crédence en mosaïque, un électroménager en acier inoxydable, un sol en terrazzo, îlot, un sol marron et un plan de travail marron.

Stunning finishes including natural timber veneer, polyurethane & Caesarstone make for a professionally designed space.
Opting for the contemporary V Groove cabinetry doors creates warmth & texture along with black accents to complete the look.
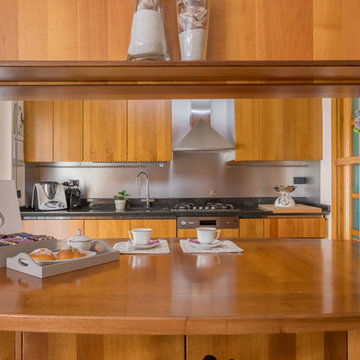
Cette image montre une très grande cuisine américaine parallèle minimaliste en bois clair avec un évier posé, un placard à porte plane, plan de travail en marbre, une crédence métallisée, un électroménager en acier inoxydable, un sol en marbre, aucun îlot, un sol multicolore et plan de travail noir.
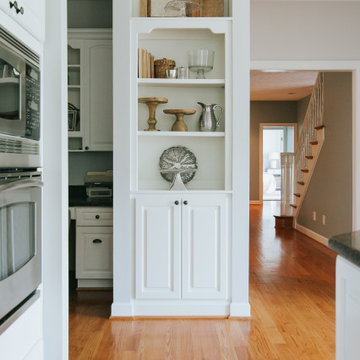
We took the advantage of these kitchen built-ins to display special, family heirloom pieces mixed in wooden cutting boards, pie stands, etc. The kitchen is first and foremost a functional room but how it looks matters!
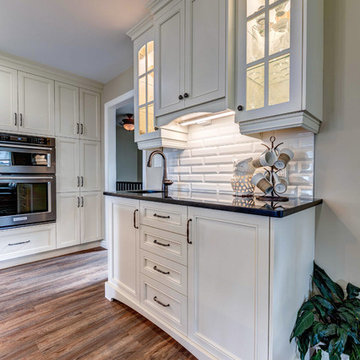
A convenient and functional coffee station with Corian Quartz, Mystic Black countertop, stainless bar sink with a Moen Arbor high Arc pulldown faucet. Custom maple detailing such as deep crown moldings, decorative valance, furniture molding and light rail gives the cabinets a furniture-style appearance that elevates the whole kitchen to a higher standard of elegance.

Un loft immense, dans un ancien garage, à rénover entièrement pour moins de 250 euros par mètre carré ! Il a fallu ruser.... les anciens propriétaires avaient peint les murs en vert pomme et en violet, aucun sol n'était semblable à l'autre.... l'uniformisation s'est faite par le choix d'un beau blanc mat partout, sols murs et plafonds, avec un revêtement de sol pour usage commercial qui a permis de proposer de la résistance tout en conservant le bel aspect des lattes de parquet (en réalité un parquet flottant de très mauvaise facture, qui semble ainsi du parquet massif simplement peint). Le blanc a aussi apporté de la luminosité et une impression de calme, d'espace et de quiétude, tout en jouant au maximum de la luminosité naturelle dans cet ancien garage où les seules fenêtres sont des fenêtres de toit qui laissent seulement voir le ciel. La salle de bain était en carrelage marron, remplacé par des carreaux émaillés imitation zelliges ; pour donner du cachet et un caractère unique au lieu, les meubles ont été maçonnés sur mesure : plan vasque dans la salle de bain, bibliothèque dans le salon de lecture, vaisselier dans l'espace dinatoire, meuble de rangement pour les jouets dans le coin des enfants. La cuisine ne pouvait pas être refaite entièrement pour une question de budget, on a donc simplement remplacé les portes blanches laquées d'origine par du beau pin huilé et des poignées industrielles. Toujours pour respecter les contraintes financières de la famille, les meubles et accessoires ont été dans la mesure du possible chinés sur internet ou aux puces. Les nouveaux propriétaires souhaitaient un univers industriels campagnard, un sentiment de maison de vacances en noir, blanc et bois. Seule exception : la chambre d'enfants (une petite fille et un bébé) pour laquelle une estrade sur mesure a été imaginée, avec des rangements en dessous et un espace pour la tête de lit du berceau. Le papier peint Rebel Walls à l'ambiance sylvestre complète la déco, très nature et poétique.
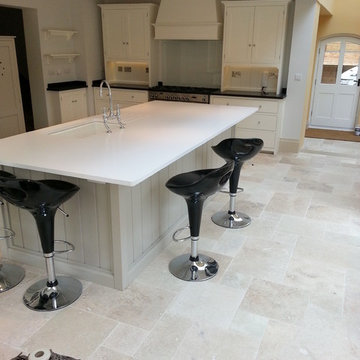
Réalisation d'une très grande cuisine américaine design avec un évier posé, un placard à porte shaker, des portes de placard blanches, une crédence en feuille de verre, un électroménager en acier inoxydable, un sol en travertin et îlot.
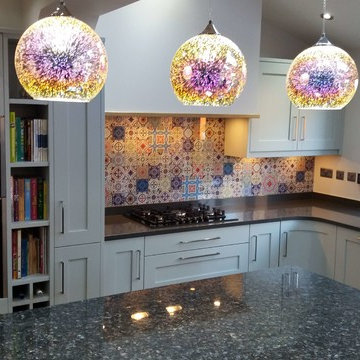
Our client wanted a Moroccan tile feature wall behind the hob area in her new kitchen. However she was worried about the likelihood of grout staining and keeping the tiles clean. So we came up with the perfect solution… print a Moroccan tile design on to the reverse side of a single piece of toughened glass shaped to cover the entire wall. Not only is it easy to keep clean but the glass also reflects light and will give the kitchen an even more spacious feel. The result looks fantastic and adds a feature wall to the kitchen.
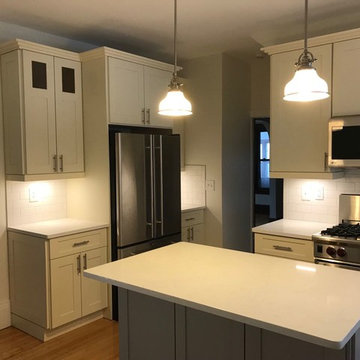
gray shaker kitchen cabinet
Idées déco pour une très grande cuisine américaine moderne en L avec un placard à porte shaker et des portes de placard grises.
Idées déco pour une très grande cuisine américaine moderne en L avec un placard à porte shaker et des portes de placard grises.
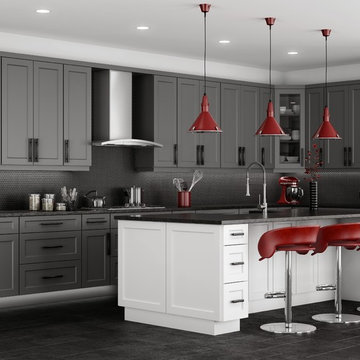
Shaker Grey Kitchen Cabinets
Cette image montre une très grande cuisine américaine design en L avec un évier de ferme, un placard à porte shaker, des portes de placard grises, un plan de travail en granite, une crédence grise, une crédence en feuille de verre, un électroménager en acier inoxydable, un sol en carrelage de céramique, îlot, un sol gris et un plan de travail blanc.
Cette image montre une très grande cuisine américaine design en L avec un évier de ferme, un placard à porte shaker, des portes de placard grises, un plan de travail en granite, une crédence grise, une crédence en feuille de verre, un électroménager en acier inoxydable, un sol en carrelage de céramique, îlot, un sol gris et un plan de travail blanc.
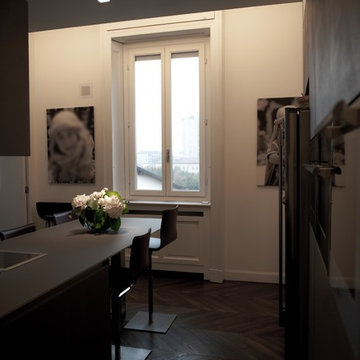
Claudia Ponti Architetto - Costa e Zanibelli Studio Di Architettura, photographer Massimo Colombo
Cette image montre une très grande cuisine minimaliste en U fermée avec un évier intégré, un placard à porte affleurante, des portes de placard grises, un plan de travail en béton, un électroménager en acier inoxydable, parquet foncé, îlot et un sol marron.
Cette image montre une très grande cuisine minimaliste en U fermée avec un évier intégré, un placard à porte affleurante, des portes de placard grises, un plan de travail en béton, un électroménager en acier inoxydable, parquet foncé, îlot et un sol marron.
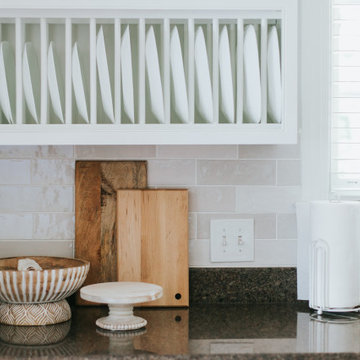
The backsplash was another “small” but significant change that we made to this kitchen design. Before it was quite dark, heavy and well… ugly. We decided to swap it out with something fresh and light. Loving all of the zellige tiles out there right now, we selected something from Lowes with a similar vibe; a subway tile with variations of light-grays.
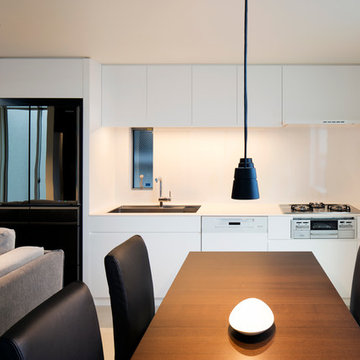
堺の家5 建築家:一級建築士事務所エヌアールエム・Photo by 富田英二
Aménagement d'une très grande cuisine ouverte linéaire moderne avec un évier encastré, un placard à porte plane, des portes de placard blanches, un plan de travail en surface solide, une crédence blanche, un électroménager en acier inoxydable, un sol en carrelage de porcelaine et aucun îlot.
Aménagement d'une très grande cuisine ouverte linéaire moderne avec un évier encastré, un placard à porte plane, des portes de placard blanches, un plan de travail en surface solide, une crédence blanche, un électroménager en acier inoxydable, un sol en carrelage de porcelaine et aucun îlot.
Idées déco de très grandes cuisines
1
