Idées déco de très grandes cuisines rouges
Trier par :
Budget
Trier par:Populaires du jour
121 - 140 sur 265 photos
1 sur 3
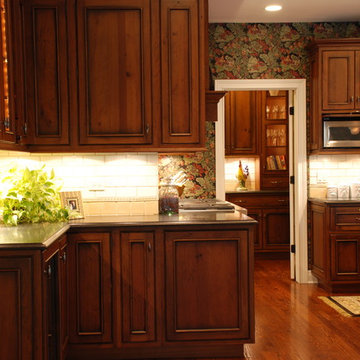
Inspiration pour une très grande arrière-cuisine traditionnelle en bois foncé avec un évier 2 bacs, un placard à porte affleurante, un plan de travail en granite, une crédence blanche, un électroménager en acier inoxydable, un sol en bois brun et îlot.
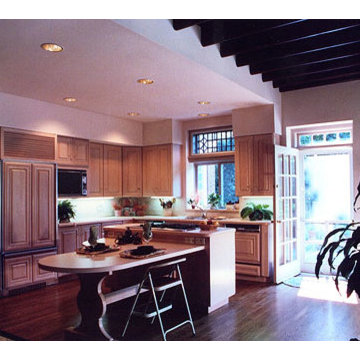
This Carriage house, once a part of a large Philadelphia estate, now transformed into a spectacular home!
Aménagement d'une très grande cuisine américaine encastrable classique en L et bois clair avec îlot, un placard avec porte à panneau surélevé, une crédence beige, une crédence en feuille de verre, un évier posé et un sol en bois brun.
Aménagement d'une très grande cuisine américaine encastrable classique en L et bois clair avec îlot, un placard avec porte à panneau surélevé, une crédence beige, une crédence en feuille de verre, un évier posé et un sol en bois brun.
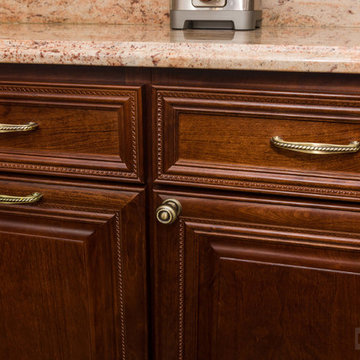
This Cherry kitchen was designed with Starmark cabinets in the Ellington door style in a Chestnut Stain finish.
Idée de décoration pour une très grande cuisine américaine en U avec un évier de ferme, un placard avec porte à panneau surélevé, des portes de placard marrons, une crédence beige, un électroménager en acier inoxydable, un sol en contreplaqué et îlot.
Idée de décoration pour une très grande cuisine américaine en U avec un évier de ferme, un placard avec porte à panneau surélevé, des portes de placard marrons, une crédence beige, un électroménager en acier inoxydable, un sol en contreplaqué et îlot.
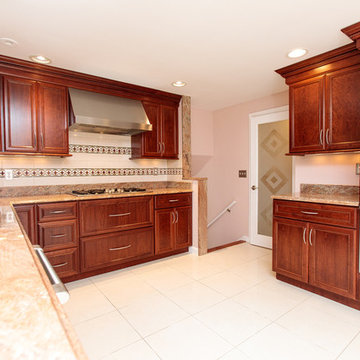
Idée de décoration pour une très grande cuisine ouverte tradition en U et bois brun avec un évier posé, un placard avec porte à panneau encastré, un plan de travail en granite, une crédence beige, une crédence en carreau de ciment, un électroménager en acier inoxydable, un sol en carrelage de céramique et un sol blanc.
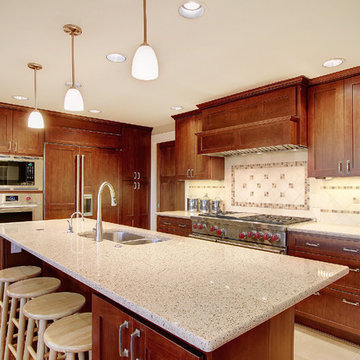
This classic 1970's rambler was purchased by our clients as their 'forever' retirement home and as a gathering place for their large, extended family. Situated on a large, verdant lot, the house was burdened with extremely dated finishes and poorly conceived spaces. These flaws were more than offset by the overwhelming advantages of a single level plan and spectacular sunset views. Weighing their options, our clients executed their purchase fully intending to hire us to immediately remodel this structure for them.
Our first task was to open up this plan and give the house a fresh, contemporary look that emphasizes views toward Lake Washington and the Olympic Mountains in the distance. Our initial response was to recreate our favorite Great Room plan. This started with the elimination of a large, masonry fireplace awkwardly located in the middle of the plan and to then tear out all the walls. We then flipped the Kitchen and Dining Room and inserted a walk-in pantry between the Garage and new Kitchen location.
While our clients' initial intention was to execute a simple Kitchen remodel, the project scope grew during the design phase. We convinced them that the original ill-conceived entry needed a make-over as well as both bathrooms on the main level. Now, instead of an entry sequence that looks like an afterthought, there is a formal court on axis with an entry art wall that arrests views before moving into the heart of the plan. The master suite was updated by sliding the wall between the bedroom and Great Room into the family area and then placing closets along this wall - in essence, using these closets as an acoustical buffer between the Master Suite and the Great Room. Moving these closets then freed up space for a 5-piece master bath, a more efficient hall bath and a stacking washer/dryer in a closet at the top of the stairs.
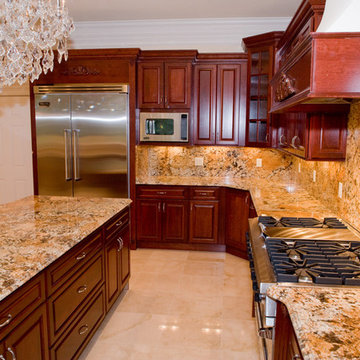
Is your bathroom a little outdated? Maybe the kitchen? or some other room or space of your home? Time to update your home with a proven contractor. DesBuild Construction has a long list of happy clients they would love to share with you. Testimonials are on our website. Visit us online at www.DesBuildc.com or make an appointment to stop by our design center.
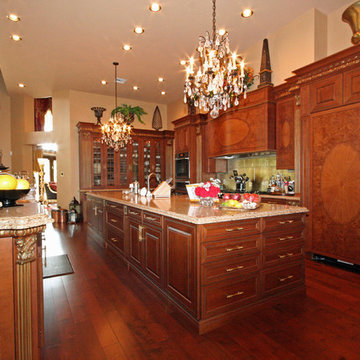
Dawn Maggio
Cette image montre une très grande cuisine américaine méditerranéenne en L et bois brun avec 2 îlots, un placard avec porte à panneau surélevé, un plan de travail en granite, un électroménager en acier inoxydable et un sol en bois brun.
Cette image montre une très grande cuisine américaine méditerranéenne en L et bois brun avec 2 îlots, un placard avec porte à panneau surélevé, un plan de travail en granite, un électroménager en acier inoxydable et un sol en bois brun.
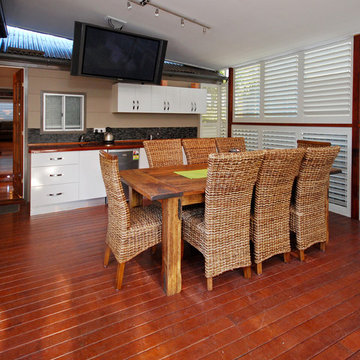
All Shutters and Blinds
Idées déco pour une très grande cuisine ouverte linéaire avec un évier 2 bacs, un placard à porte plane, des portes de placard blanches, une crédence multicolore, un électroménager en acier inoxydable et un sol en bois brun.
Idées déco pour une très grande cuisine ouverte linéaire avec un évier 2 bacs, un placard à porte plane, des portes de placard blanches, une crédence multicolore, un électroménager en acier inoxydable et un sol en bois brun.
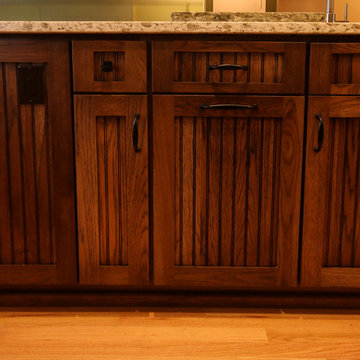
Interior Design work performed by Design by Eric G
Idées déco pour une très grande cuisine ouverte montagne en L et bois brun avec un évier de ferme, un placard avec porte à panneau encastré, un plan de travail en granite, une crédence verte, une crédence en carrelage de pierre, un électroménager en acier inoxydable, parquet clair et îlot.
Idées déco pour une très grande cuisine ouverte montagne en L et bois brun avec un évier de ferme, un placard avec porte à panneau encastré, un plan de travail en granite, une crédence verte, une crédence en carrelage de pierre, un électroménager en acier inoxydable, parquet clair et îlot.
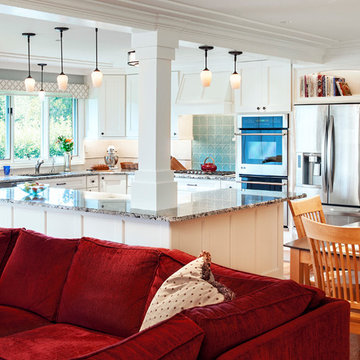
Here is what you don't see. Pantry lights that come on and go off when the doors open and close. USB connections in the side of the island for convenience. The recessed ceiling lights have no metal trim. Light peeks through 3" holes in the ceiling which can angle 30 degrees in any direction. Sometimes it's what you don't see that make a room beautiful.
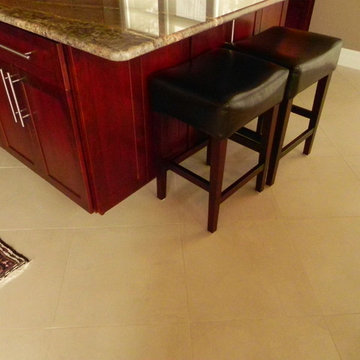
Mike Halldorson
Idées déco pour une très grande cuisine américaine encastrable craftsman en U avec un évier encastré, un placard à porte vitrée, des portes de placard rouges, un plan de travail en granite, une crédence blanche, une crédence en carrelage de pierre, un sol en carrelage de céramique et îlot.
Idées déco pour une très grande cuisine américaine encastrable craftsman en U avec un évier encastré, un placard à porte vitrée, des portes de placard rouges, un plan de travail en granite, une crédence blanche, une crédence en carrelage de pierre, un sol en carrelage de céramique et îlot.
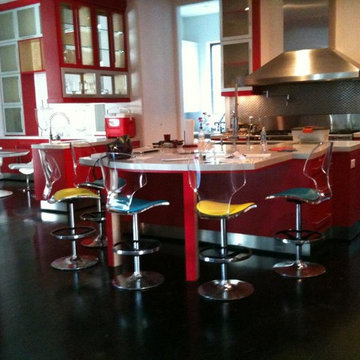
Cette image montre une très grande cuisine minimaliste en U avec un évier 2 bacs, des portes de placard rouges, un plan de travail en quartz, une crédence grise, une crédence en céramique, un électroménager en acier inoxydable, sol en béton ciré et 2 îlots.
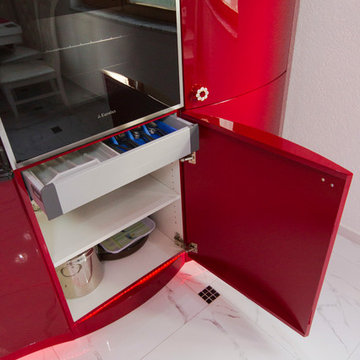
A red version of the kitchen Bella for a customer.
Idée de décoration pour une très grande cuisine minimaliste en L fermée avec un évier encastré, des portes de placard rouges, un plan de travail en granite, une crédence grise, une crédence en carreau de porcelaine, un électroménager noir, un sol en carrelage de porcelaine et aucun îlot.
Idée de décoration pour une très grande cuisine minimaliste en L fermée avec un évier encastré, des portes de placard rouges, un plan de travail en granite, une crédence grise, une crédence en carreau de porcelaine, un électroménager noir, un sol en carrelage de porcelaine et aucun îlot.
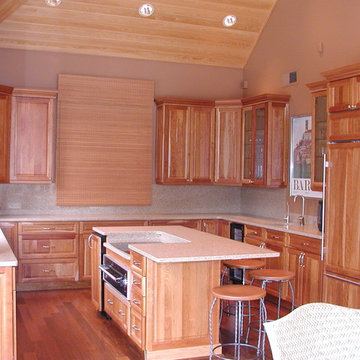
Full Kitchen inside pool house.
Inspiration pour une très grande cuisine traditionnelle en U et bois brun avec un évier encastré, un placard avec porte à panneau surélevé, un plan de travail en quartz, une crédence multicolore, une crédence en carrelage de pierre, un électroménager en acier inoxydable, un sol en bois brun et îlot.
Inspiration pour une très grande cuisine traditionnelle en U et bois brun avec un évier encastré, un placard avec porte à panneau surélevé, un plan de travail en quartz, une crédence multicolore, une crédence en carrelage de pierre, un électroménager en acier inoxydable, un sol en bois brun et îlot.
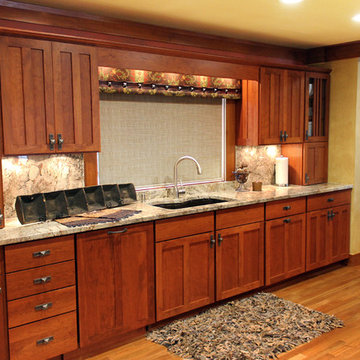
Cette image montre une très grande cuisine américaine linéaire et encastrable chalet en bois brun avec un évier encastré, un placard avec porte à panneau encastré, un plan de travail en granite, une crédence multicolore, une crédence en dalle de pierre, parquet clair et une péninsule.
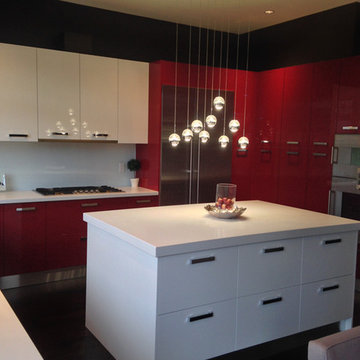
Large composition with well equiped central island is ideal for open space layouts and has sophisticated and metropolitan taste.
Inspiration pour une très grande cuisine ouverte minimaliste en L avec un évier 1 bac, un placard à porte vitrée, des portes de placard rouges, un plan de travail en stratifié, une crédence blanche, une crédence en carreau de verre, un électroménager en acier inoxydable, parquet foncé et îlot.
Inspiration pour une très grande cuisine ouverte minimaliste en L avec un évier 1 bac, un placard à porte vitrée, des portes de placard rouges, un plan de travail en stratifié, une crédence blanche, une crédence en carreau de verre, un électroménager en acier inoxydable, parquet foncé et îlot.
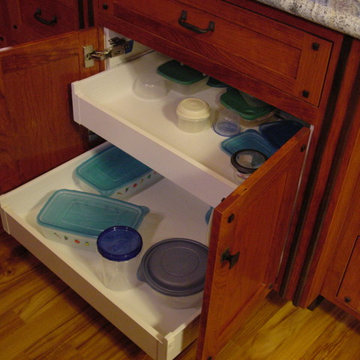
Metabox rollouts
Réalisation d'une très grande cuisine américaine craftsman en U et bois brun avec un évier encastré, un placard à porte shaker, un plan de travail en granite, un électroménager en acier inoxydable, un sol en bois brun et îlot.
Réalisation d'une très grande cuisine américaine craftsman en U et bois brun avec un évier encastré, un placard à porte shaker, un plan de travail en granite, un électroménager en acier inoxydable, un sol en bois brun et îlot.
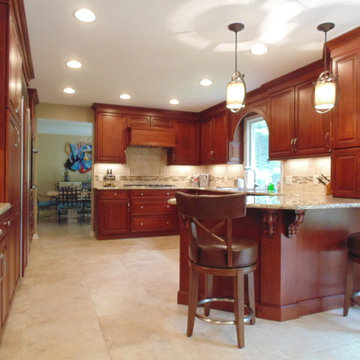
McCartney
Idées déco pour une très grande cuisine américaine classique en U et bois foncé avec un évier encastré, un placard avec porte à panneau surélevé, un plan de travail en granite, une crédence beige, une crédence en feuille de verre, un électroménager en acier inoxydable et un sol en carrelage de porcelaine.
Idées déco pour une très grande cuisine américaine classique en U et bois foncé avec un évier encastré, un placard avec porte à panneau surélevé, un plan de travail en granite, une crédence beige, une crédence en feuille de verre, un électroménager en acier inoxydable et un sol en carrelage de porcelaine.
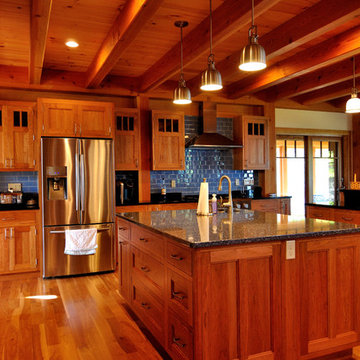
Idée de décoration pour une très grande cuisine tradition en L et bois brun avec un évier encastré, un placard à porte affleurante, un plan de travail en granite, une crédence noire, un électroménager en acier inoxydable, parquet clair et 2 îlots.
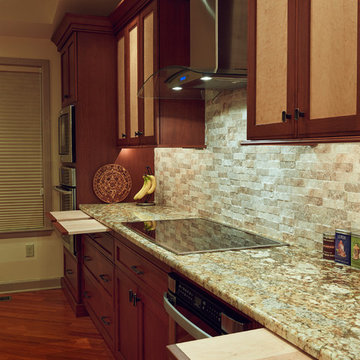
We installed pull-out cutting boards that flank the range hood.
Inspiration pour une très grande cuisine ouverte linéaire traditionnelle en bois brun avec un placard à porte plane, une crédence multicolore, parquet peint et îlot.
Inspiration pour une très grande cuisine ouverte linéaire traditionnelle en bois brun avec un placard à porte plane, une crédence multicolore, parquet peint et îlot.
Idées déco de très grandes cuisines rouges
7