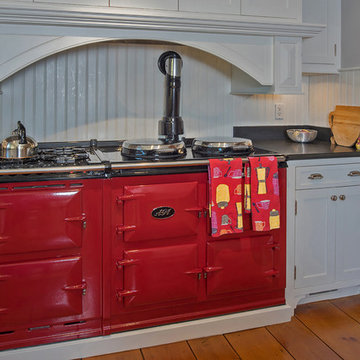Idées déco de très grandes cuisines rouges
Trier par :
Budget
Trier par:Populaires du jour
41 - 60 sur 263 photos
1 sur 3
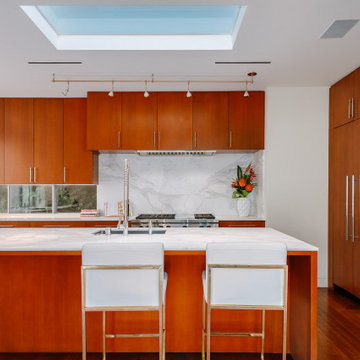
Inspiration pour une très grande cuisine minimaliste en U et bois brun fermée avec un placard à porte plane, plan de travail en marbre, une crédence blanche, une crédence en marbre, un électroménager en acier inoxydable, îlot et un plan de travail blanc.
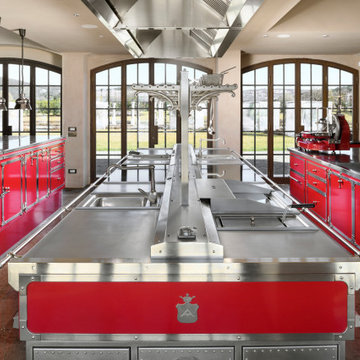
An old farmhouse, skilfully restored in a definitely contemporary style, hosts the new and notable project The Garage by Officine Gullo. It is an absolutely out of the ordinary house which was designed in order to spend joyful convivial moments, for business meetings or to organize unforgettable parties. A location able to understand and, at the same time, to make a deep passion for vintage cars coexist with a strong inclination for the hospitality of the landlord. The kitchen, in
fact, evokes the same colours and the same finishing of one of the vintage cars of the property.
The project of the kitchen, tailored by Officine Gullo, fully meets any need providing the pleasant feeling of experiencing the luxury, the beauty and above all the efficiency of one of the most advanced and sophisticated technologies linked to those of a professional kitchen for top quality catering. A unique room where each small detail results from a constant research and handicraft manufacturing.
The Ruby Red & Satin Nickel project shows three important working islands and an area for wall mounted washing machines made of highly thick steel which is ruby red stove enamelled and with elegant finishing made of brushed nickel.
The first island, with a double top made of marble and heating lamps, is meant as a cocktail cabinet and is equipped with an ice maker and a food warmer.
The second island, characterized by two lateral “wings” which hide two-wheeled food trolleys, is meant, on the contrary, for the professional cooking with a clear-cut distinction between the area for first courses and the one for second courses. In fact, this island is equipped with an induction top, a pasta cooker, a sink for preparation and two ovens, on one side, and with frytop, a fryer and a sink, on the other side. The hood, of significant sizes, is made of satin finished nickel and offers extremely professional performances.
The third island, which shows a top characterized by one single plate of steel longer than 4 meters, is meant for preparation and includes a meat slicer, a blast chiller, a vacuum packing device and a 1.10-meter sink in addition to a refrigerator and a freezer.
The wall-mounted washing area consists of two small glass cases, a professional washing machine and an additional washbasin.
Like any creation by Officine Gullo, it is possible to fully customize the composition of the cooking appliances, from their dimensions to the composition of the hob, up to the engraving of handles or to colours.
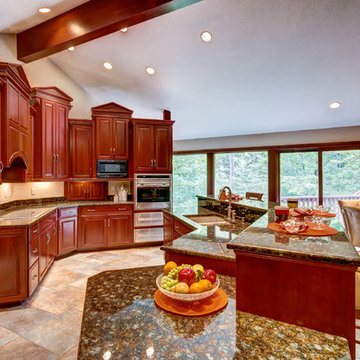
Cherry & Granite kitchen with ceramic tile floors, center island breakfast bar, dinette/hearth area
Aménagement d'une très grande cuisine encastrable classique en bois foncé avec un évier encastré, un placard avec porte à panneau surélevé, un plan de travail en granite, un sol en carrelage de céramique et îlot.
Aménagement d'une très grande cuisine encastrable classique en bois foncé avec un évier encastré, un placard avec porte à panneau surélevé, un plan de travail en granite, un sol en carrelage de céramique et îlot.
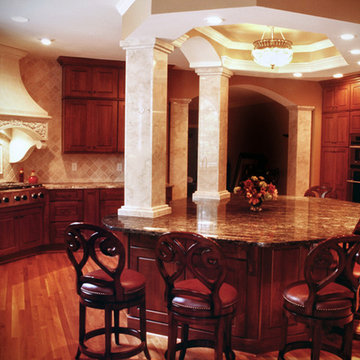
This European inspired kitchen remodel features an expansive island, stacked wall cabinets, cherry cabinets with chocolate glaze, cosmos granite and marble columns. The focal point is the Marie Antoinette stone range hood by Francois and Company.
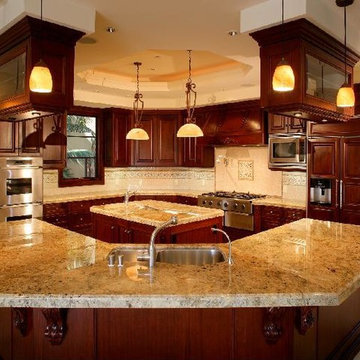
Photo by Anthony Gomez.
Aménagement d'une très grande cuisine ouverte encastrable méditerranéenne en U et bois foncé avec un évier encastré, un placard avec porte à panneau surélevé, un plan de travail en granite, une crédence beige, une crédence en carrelage de pierre, un sol en calcaire et 2 îlots.
Aménagement d'une très grande cuisine ouverte encastrable méditerranéenne en U et bois foncé avec un évier encastré, un placard avec porte à panneau surélevé, un plan de travail en granite, une crédence beige, une crédence en carrelage de pierre, un sol en calcaire et 2 îlots.
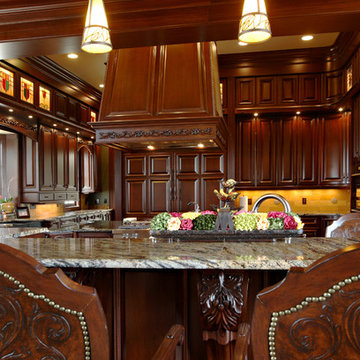
Close up of pendant lighting over the bar.
Inspiration pour une très grande cuisine ouverte traditionnelle en bois foncé avec un évier de ferme, un placard avec porte à panneau surélevé, un plan de travail en granite, une crédence beige, un électroménager en acier inoxydable et 2 îlots.
Inspiration pour une très grande cuisine ouverte traditionnelle en bois foncé avec un évier de ferme, un placard avec porte à panneau surélevé, un plan de travail en granite, une crédence beige, un électroménager en acier inoxydable et 2 îlots.
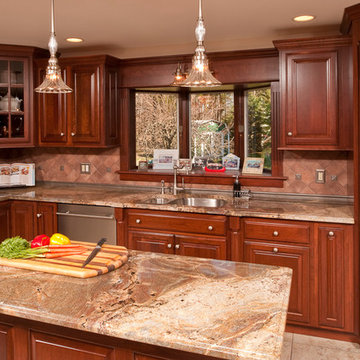
Steven Paul Whitsitt
Aménagement d'une très grande cuisine américaine classique en bois brun avec un placard avec porte à panneau surélevé, un plan de travail en quartz modifié, une crédence multicolore, une crédence en terre cuite, un électroménager en acier inoxydable, un sol en carrelage de céramique et 2 îlots.
Aménagement d'une très grande cuisine américaine classique en bois brun avec un placard avec porte à panneau surélevé, un plan de travail en quartz modifié, une crédence multicolore, une crédence en terre cuite, un électroménager en acier inoxydable, un sol en carrelage de céramique et 2 îlots.
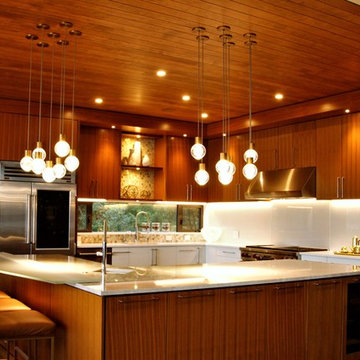
Exemple d'une très grande cuisine américaine moderne en L et inox avec un évier encastré, un placard à porte plane, un plan de travail en verre, une crédence blanche, une crédence en feuille de verre, un électroménager en acier inoxydable, sol en béton ciré, îlot, un sol gris et un plan de travail blanc.
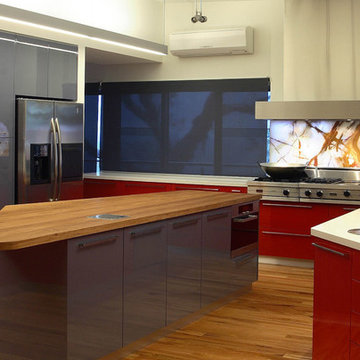
This expansive well appointed kitchen was created as the centrepiece of the home with bold bright colors and made for entertaining. Designed using innovative ideas for indoor/outdoor dining this large kitchen can incorporate 10-15 people within creating individual culinary masterpieces at any one time. Bench depths vary to suit appliances and the angles follow the lines of the building fabric .The Solid Timber Blackbutt Island a feature with its tight corners specially sealed with natural oil, recreating the traditions of a European kitchen in this colourful space.
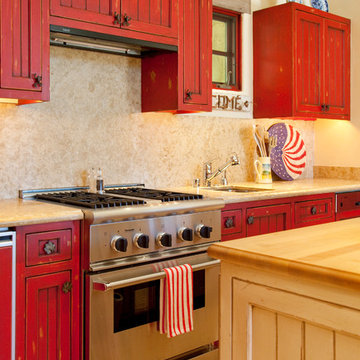
Architect: Caldwell Associates,
Interior Design: Tucker & Marks
Cette image montre une très grande cuisine traditionnelle.
Cette image montre une très grande cuisine traditionnelle.
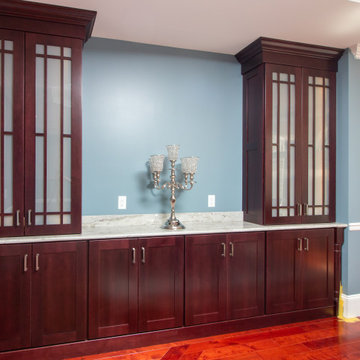
This kitchen was designed by Camila from our Windham showroom. This remodel features Cabico Unique cabinets with Cherry wood, 635/K door style (recessed) and Cordovan (reddish brown) stain finish. The counter top is granite with River White color and Bull nose Edge. Besides the kitchen, the customer added a Butler’s pantry which also features Cabico Unique with the same door style and finish as well as the counter top.

Contemporary open plan kitchen space with marble island, crittall doors, bespoke kitchen designed by the My-Studio team. Larder cabinets with v-groove profile designed to look like furniture.
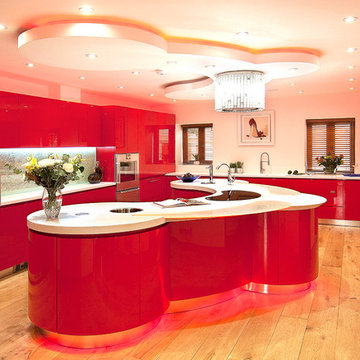
Inspiration pour une très grande cuisine minimaliste en U fermée avec un évier intégré, un placard à porte plane, des portes de placard rouges, un plan de travail en surface solide, une crédence bleue, une crédence en feuille de verre, un électroménager en acier inoxydable, parquet clair et îlot.

Cette photo montre une très grande cuisine encastrable chic en bois brun avec un évier encastré, un placard à porte vitrée, un plan de travail en granite, une crédence multicolore, une crédence en céramique, tomettes au sol, îlot et un sol marron.
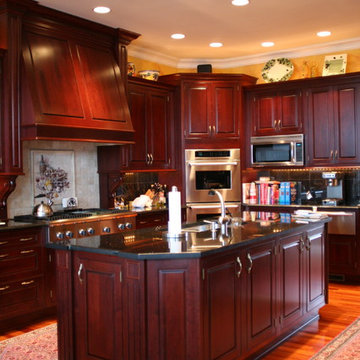
Idée de décoration pour une très grande cuisine ouverte tradition en L avec un placard avec porte à panneau surélevé, un sol en bois brun et îlot.
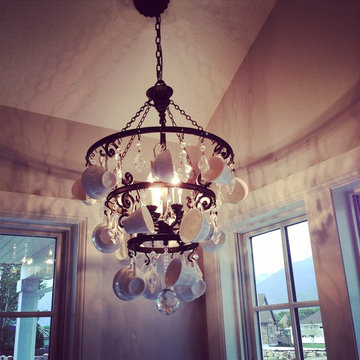
Entertainers dream chef's kitchen - 1500 square feet of custom Wolf and Subzero appliances. Large 14 x 4 ft quartz topped island has bar seating on one side and plenty of serving space. There are four sinks located throughout the kitchen for easy cleanup. Grandma's framed recipe cards give a personal touch. Open shelving for everyday dishes along with beautiful pieces. Built in Wolf Espresso Machine. Custom appliance doors plus a matching door for a hidden pantry.
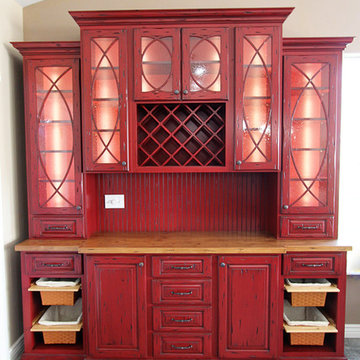
Beautiful knotty alder kitchen remodel done with a red accent island, red hutch, and red stove hood.
Lisa Brown (Photographer)
Inspiration pour une très grande cuisine ouverte rustique avec un évier de ferme, un placard avec porte à panneau surélevé, des portes de placard rouges, un plan de travail en granite, une crédence noire, une crédence en dalle de pierre, un électroménager en acier inoxydable, un sol en carrelage de céramique et îlot.
Inspiration pour une très grande cuisine ouverte rustique avec un évier de ferme, un placard avec porte à panneau surélevé, des portes de placard rouges, un plan de travail en granite, une crédence noire, une crédence en dalle de pierre, un électroménager en acier inoxydable, un sol en carrelage de céramique et îlot.
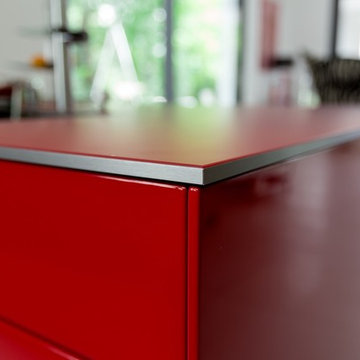
Fotos: Volkan Kaçmaz www.kacmaz.photography
Exemple d'une très grande cuisine américaine tendance avec îlot.
Exemple d'une très grande cuisine américaine tendance avec îlot.
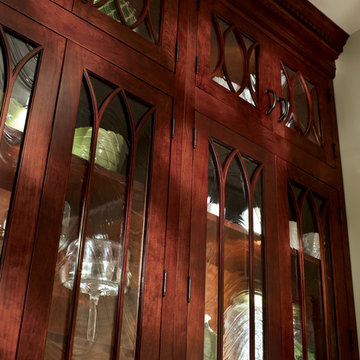
The Kitchen was created in Alexandria door style in Maple wood type finished in Macadamia. Accented with Alexandria inset door style in Cherry wood type finished in Brittany. The Mullion doors are created in the Heirloom pattern with glass inserts in the Baroque pattern.
Idées déco de très grandes cuisines rouges
3
