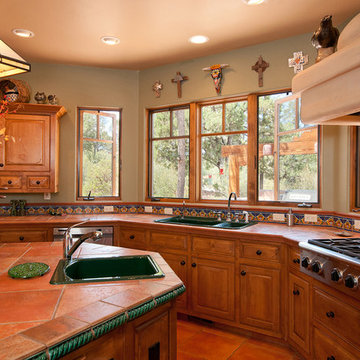Idées déco de très grandes cuisines sud-ouest américain
Trier par :
Budget
Trier par:Populaires du jour
1 - 20 sur 103 photos

Idée de décoration pour une très grande cuisine américaine parallèle sud-ouest américain en bois clair avec un évier encastré, un placard avec porte à panneau encastré, un plan de travail en granite, une crédence marron, une crédence en carreau de verre, un électroménager en acier inoxydable, tomettes au sol, îlot, un sol marron et un plan de travail marron.

This spicy Hacienda style kitchen is candy for the eyes. Features include:
Custom carved Cantera stone range hood
Copper Sconce Lighting
Copper farmhouse sink and Copper Vegetable sink
Copper kitchen backsplash tile
Stainless steel appliances
Granite Counters
Pendant lighting
Drive up to practical luxury in this Hill Country Spanish Style home. The home is a classic hacienda architecture layout. It features 5 bedrooms, 2 outdoor living areas, and plenty of land to roam.
Classic materials used include:
Saltillo Tile - also known as terracotta tile, Spanish tile, Mexican tile, or Quarry tile
Cantera Stone - feature in Pinon, Tobacco Brown and Recinto colors
Copper sinks and copper sconce lighting
Travertine Flooring
Cantera Stone tile
Brick Pavers
Photos Provided by
April Mae Creative
aprilmaecreative.com
Tile provided by Rustico Tile and Stone - RusticoTile.com or call (512) 260-9111 / info@rusticotile.com
Construction by MelRay Corporation
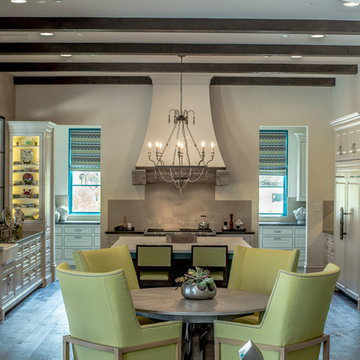
Page Agency
Aménagement d'une très grande cuisine ouverte parallèle sud-ouest américain avec un évier de ferme, un placard avec porte à panneau surélevé, des portes de placard blanches, plan de travail en marbre, une crédence beige, un électroménager blanc, un sol en bois brun, îlot et une crédence en carrelage de pierre.
Aménagement d'une très grande cuisine ouverte parallèle sud-ouest américain avec un évier de ferme, un placard avec porte à panneau surélevé, des portes de placard blanches, plan de travail en marbre, une crédence beige, un électroménager blanc, un sol en bois brun, îlot et une crédence en carrelage de pierre.

The modest kitchen was left in its original location and configuration, but outfitted with beautiful mahogany cabinets that are period appropriate for the circumstances of the home's construction. The combination of overlay drawers and inset doors was common for the period, and also inspired by original Evans' working drawings which had been found in Vienna at a furniture manufacturer that had been selected to provide furnishings for the Rose Eisendrath House in nearby Tempe, Arizona, around 1930.
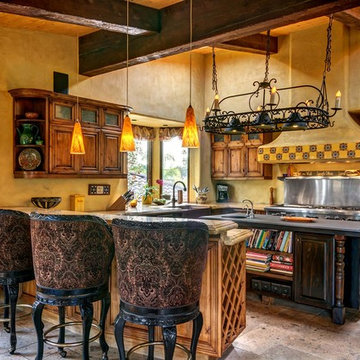
San Diego Home Photography
Exemple d'une très grande cuisine sud-ouest américain en U et bois foncé avec un plan de travail en granite, un électroménager en acier inoxydable et îlot.
Exemple d'une très grande cuisine sud-ouest américain en U et bois foncé avec un plan de travail en granite, un électroménager en acier inoxydable et îlot.
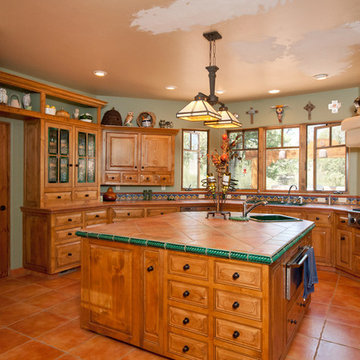
Ian Whitehead
Cette image montre une très grande cuisine sud-ouest américain avec sol en béton ciré.
Cette image montre une très grande cuisine sud-ouest américain avec sol en béton ciré.
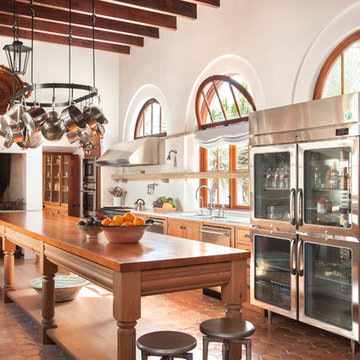
Peter Vitale
Idée de décoration pour une très grande cuisine ouverte parallèle sud-ouest américain avec un électroménager en acier inoxydable, tomettes au sol et îlot.
Idée de décoration pour une très grande cuisine ouverte parallèle sud-ouest américain avec un électroménager en acier inoxydable, tomettes au sol et îlot.
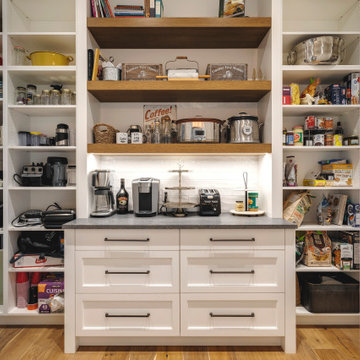
Inspiration pour une très grande cuisine américaine blanche et bois sud-ouest américain en U avec un évier de ferme, un placard à porte shaker, des portes de placard blanches, plan de travail en marbre, une crédence blanche, une crédence en carrelage métro, un électroménager en acier inoxydable, parquet foncé, îlot et plan de travail noir.
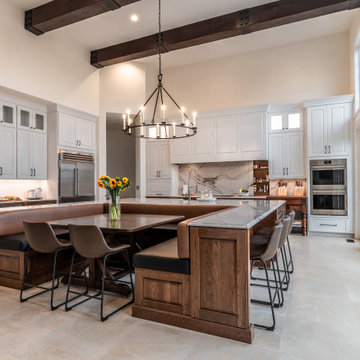
A new design brings opportunities for greatness. The spacious room with beautiful views was a good start. www.genevacabinet.com
Geneva Cabinet Company, Lake Geneva WI However a central fireplace limited the natural flow of activity. Removing the fireplace and borrowing space from the mudroom was a game changer. Essential to the new plan is an inviting island with generous space for storage, meal prep, gatherings and dining.
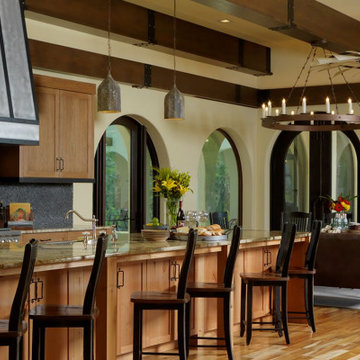
The expansive picture windows and wide glass doors throughout the home bring you dramatic views of the river and nature from every room and angle even the kitchen. No expense was spared in any part of this estate – with nothing but cutting-edge technology, unique custom fixtures, top of the line appliances and stunning artisan mill work throughout the estate.
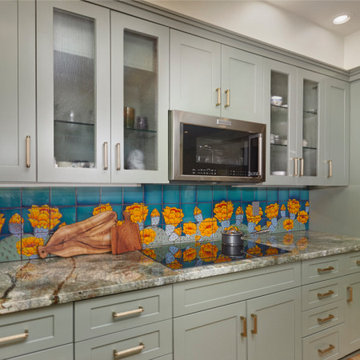
Réalisation d'une très grande cuisine ouverte sud-ouest américain avec un évier encastré, un placard à porte shaker, des portes de placards vertess, un plan de travail en granite, une crédence multicolore, une crédence en terre cuite, un électroménager en acier inoxydable, parquet peint, 2 îlots et un plan de travail vert.
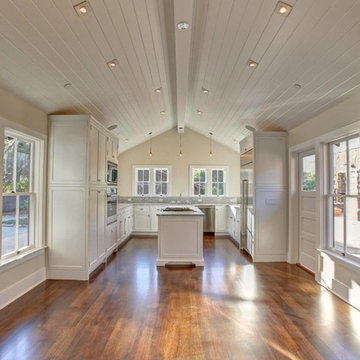
Idées déco pour une très grande cuisine ouverte sud-ouest américain en U avec un placard avec porte à panneau encastré, des portes de placard blanches, un électroménager en acier inoxydable, îlot, un plan de travail en granite, une crédence grise, un évier 2 bacs et un sol en bois brun.
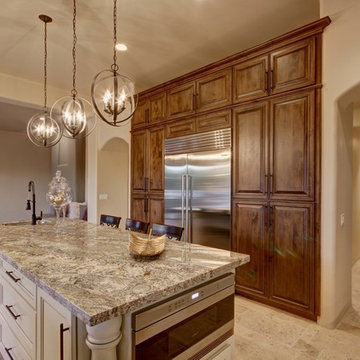
Inspiration pour une très grande cuisine ouverte sud-ouest américain en U et bois foncé avec un évier encastré, un placard avec porte à panneau encastré, un plan de travail en granite, une crédence grise, une crédence en carreau de verre, un électroménager en acier inoxydable, un sol en travertin et îlot.
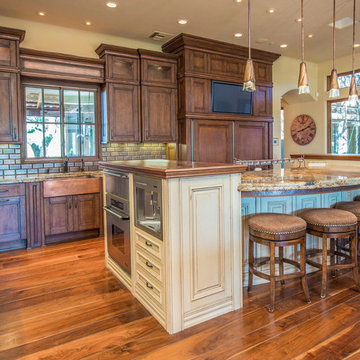
Cette image montre une très grande cuisine ouverte encastrable sud-ouest américain en L et bois clair avec un évier de ferme, un placard avec porte à panneau encastré, un plan de travail en granite, une crédence métallisée, une crédence en dalle métallique, un sol en bois brun, îlot, un sol multicolore et un plan de travail multicolore.
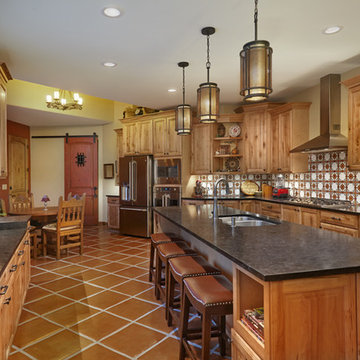
Robin Stancliff
Idées déco pour une très grande cuisine américaine sud-ouest américain en U et bois brun avec un évier 2 bacs, un placard avec porte à panneau surélevé, un plan de travail en granite, une crédence multicolore, une crédence en terre cuite, un électroménager en acier inoxydable, tomettes au sol et îlot.
Idées déco pour une très grande cuisine américaine sud-ouest américain en U et bois brun avec un évier 2 bacs, un placard avec porte à panneau surélevé, un plan de travail en granite, une crédence multicolore, une crédence en terre cuite, un électroménager en acier inoxydable, tomettes au sol et îlot.
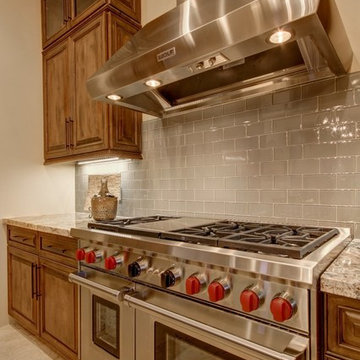
Cette photo montre une très grande cuisine ouverte sud-ouest américain en U et bois foncé avec un évier encastré, un placard avec porte à panneau encastré, un plan de travail en granite, une crédence grise, une crédence en carreau de verre, un électroménager en acier inoxydable, un sol en travertin et îlot.
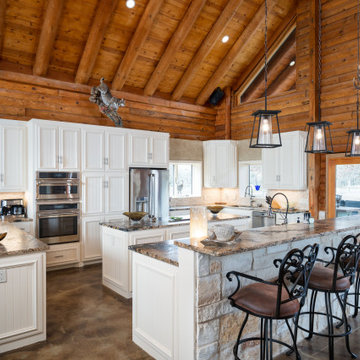
Inspiration pour une très grande cuisine ouverte sud-ouest américain en U avec un évier posé, un placard à porte affleurante, des portes de placard blanches, un plan de travail en granite, un électroménager en acier inoxydable, sol en béton ciré, 2 îlots, un sol marron et poutres apparentes.
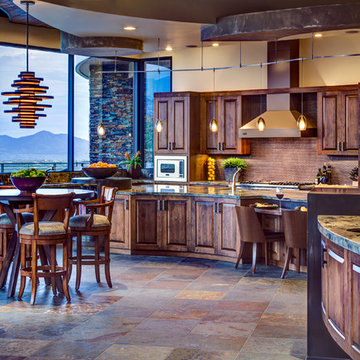
January 2015 Viking Kitchen Design Competition Winner, Designed by Lori Carroll
Exemple d'une très grande cuisine américaine parallèle et encastrable sud-ouest américain en bois foncé avec un placard avec porte à panneau surélevé, un plan de travail en granite, une crédence marron, une crédence en mosaïque et îlot.
Exemple d'une très grande cuisine américaine parallèle et encastrable sud-ouest américain en bois foncé avec un placard avec porte à panneau surélevé, un plan de travail en granite, une crédence marron, une crédence en mosaïque et îlot.
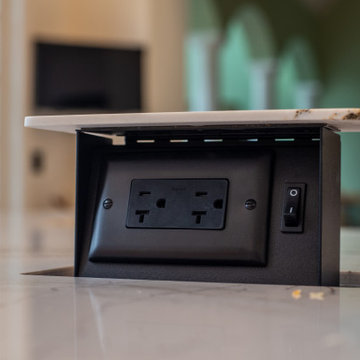
A new design brings opportunities for greatness. The spacious room with beautiful views was a good start. www.genevacabinet.com
Geneva Cabinet Company, Lake Geneva WI However a central fireplace limited the natural flow of activity. Removing the fireplace and borrowing space from the mudroom was a game changer. Essential to the new plan is an inviting island with generous space for storage, meal prep, gatherings and dining.
Idées déco de très grandes cuisines sud-ouest américain
1
