Idées déco de très grandes dressings et rangements avec un sol en bois brun
Trier par :
Budget
Trier par:Populaires du jour
1 - 20 sur 538 photos
1 sur 3

Wiff Harmer
Inspiration pour un très grand dressing room traditionnel en bois clair pour un homme avec un placard avec porte à panneau encastré et un sol en bois brun.
Inspiration pour un très grand dressing room traditionnel en bois clair pour un homme avec un placard avec porte à panneau encastré et un sol en bois brun.
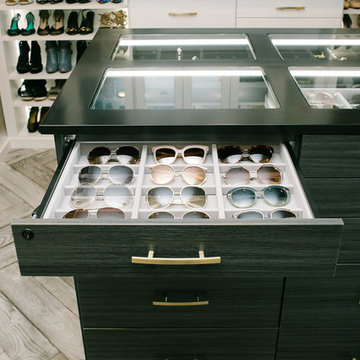
Cette image montre un très grand dressing traditionnel neutre avec un placard à porte plane, des portes de placard blanches, un sol en bois brun et un sol gris.

Inspiration pour un très grand dressing design en bois brun neutre avec un sol en bois brun, un placard à porte plane et un sol marron.
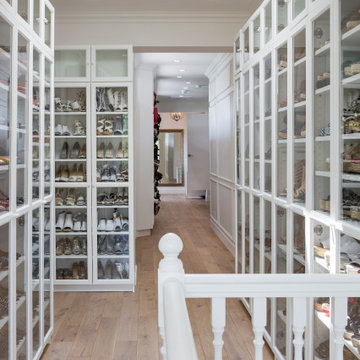
A spare room and hallway converted into a large walk in closet.
Cette photo montre un très grand dressing room nature pour une femme avec un placard à porte plane, des portes de placard blanches, un sol en bois brun et un sol marron.
Cette photo montre un très grand dressing room nature pour une femme avec un placard à porte plane, des portes de placard blanches, un sol en bois brun et un sol marron.
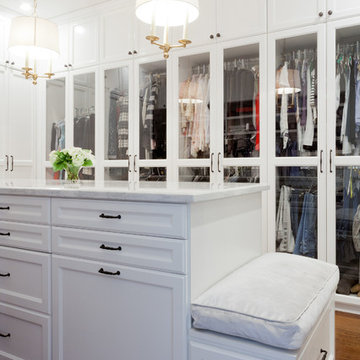
Photo: Amy Bartlam
Idée de décoration pour un très grande dressing et rangement tradition avec un sol en bois brun.
Idée de décoration pour un très grande dressing et rangement tradition avec un sol en bois brun.

By closing in the second story above the master bedroom, we created a luxurious and private master retreat with features including a dream, master closet with ample storage, custom cabinetry and mirrored doors adorned with polished nickel hardware.
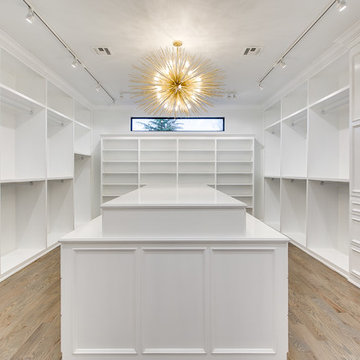
EUROPEAN MODERN MASTERPIECE! Exceptionally crafted by Sudderth Design. RARE private, OVERSIZED LOT steps from Exclusive OKC Golf and Country Club on PREMIER Wishire Blvd in Nichols Hills. Experience majestic courtyard upon entering the residence.
Aesthetic Purity at its finest! Over-sized island in Chef's kitchen. EXPANSIVE living areas that serve as magnets for social gatherings. HIGH STYLE EVERYTHING..From fixtures, to wall paint/paper, hardware, hardwoods, and stones. PRIVATE Master Retreat with sitting area, fireplace and sliding glass doors leading to spacious covered patio. Master bath is STUNNING! Floor to Ceiling marble with ENORMOUS closet. Moving glass wall system in living area leads to BACKYARD OASIS with 40 foot covered patio, outdoor kitchen, fireplace, outdoor bath, and premier pool w/sun pad and hot tub! Well thought out OPEN floor plan has EVERYTHING! 3 car garage with 6 car motor court. THE PLACE TO BE...PICTURESQUE, private retreat.

The homeowner wanted this bonus room area to function as additional storage and create a boutique dressing room for their daughter since she only had smaller reach in closets in her bedroom area. The project was completed using a white melamine and traditional raised panel doors. The design includes double hanging sections, shoe & boot storage, upper ‘cubbies’ for extra storage or a decorative display area, a wall length of drawers with a window bench and a vanity sitting area. The design is completed with fluted columns, large crown molding, and decorative applied end panels. The full length mirror was a must add for wardrobe checks.
Designed by Marcia Spinosa for Closet Organizing Systems
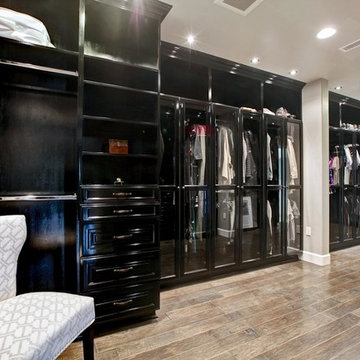
Cette image montre un très grand dressing design neutre avec un placard à porte vitrée, des portes de placard noires et un sol en bois brun.

A spacious calm white modern closet is perfectly fit for the man to store clothes conveniently.
Idée de décoration pour un très grand dressing minimaliste en bois clair pour un homme avec un placard à porte plane, un sol en bois brun, un sol marron et un plafond voûté.
Idée de décoration pour un très grand dressing minimaliste en bois clair pour un homme avec un placard à porte plane, un sol en bois brun, un sol marron et un plafond voûté.
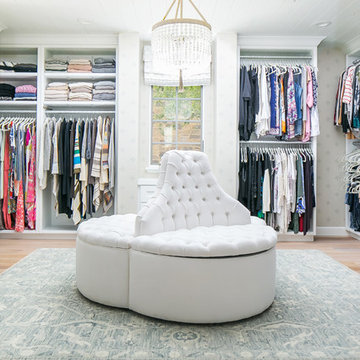
Ryan Garvin Photography
Exemple d'un très grand dressing room nature avec un sol en bois brun.
Exemple d'un très grand dressing room nature avec un sol en bois brun.
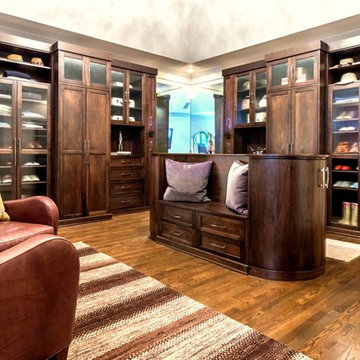
This stunning stained Walnut master dressing room features a unique oval-shaped island with Shaker drawer faces on both sides, curved doors, and a bench seat in the middle.
See more photos of this project under 'Stained Walnut Master Dressing Room'.
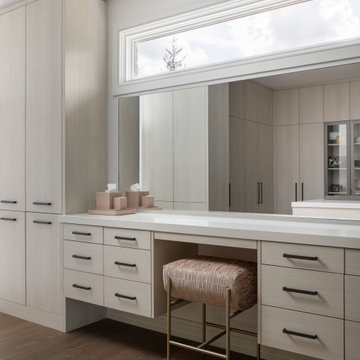
In this bespoke primary suite, we created one larger space that allows for dressing bathing and an experience of every day Luxury at home! For a spa-like experience we have a floating island of sink vanities, a custom steam shower with hidden lighting in the display niche, and glass doors that defined the space without closing anything off.
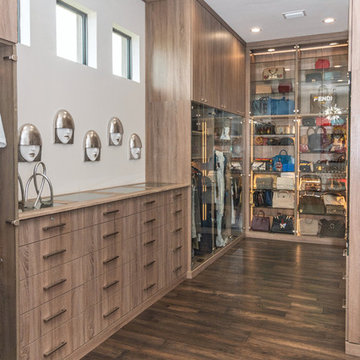
Idées déco pour un très grand dressing contemporain en bois clair neutre avec un placard à porte vitrée, un sol en bois brun et un sol marron.
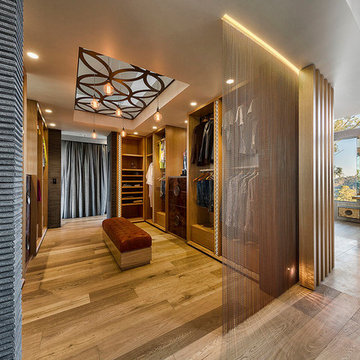
Fred McKie Photography
Idée de décoration pour un très grand dressing room design neutre avec un sol en bois brun et des rideaux.
Idée de décoration pour un très grand dressing room design neutre avec un sol en bois brun et des rideaux.
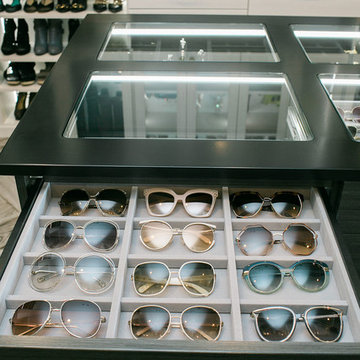
Idée de décoration pour un très grand dressing tradition neutre avec un placard à porte plane, des portes de placard blanches, un sol en bois brun et un sol gris.

An extraordinary walk-in closet with a custom storage item for shoes and clothing.
Cette photo montre un très grand dressing chic avec un placard avec porte à panneau surélevé, des portes de placard marrons, un sol en bois brun et un sol marron.
Cette photo montre un très grand dressing chic avec un placard avec porte à panneau surélevé, des portes de placard marrons, un sol en bois brun et un sol marron.
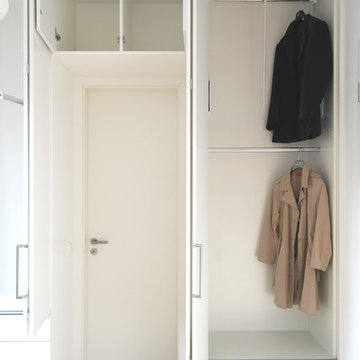
Gantz Kleiderschrank nach Maß mit Kleiderlift und Faltschiebetüren und Tip-on Schubladen
www.gantz.de
Idée de décoration pour un très grand placard dressing minimaliste avec un placard à porte plane, des portes de placard blanches et un sol en bois brun.
Idée de décoration pour un très grand placard dressing minimaliste avec un placard à porte plane, des portes de placard blanches et un sol en bois brun.
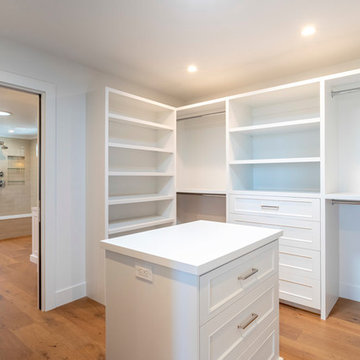
Our client's Tudor-style home felt outdated. She was anxious to be rid of the warm antiquated tones and to introduce new elements of interest while keeping resale value in mind. It was at a Boys & Girls Club luncheon that she met Justin and Lori through a four-time repeat client sitting at the same table. For her, reputation was a key factor in choosing a design-build firm. She needed someone she could trust to help design her vision. Together, JRP and our client solidified a plan for a sweeping home remodel that included a bright palette of neutrals and knocking down walls to create an open-concept first floor.
Now updated and expanded, the home has great circulation space for entertaining. The grand entryway, once partitioned by a wall, now bespeaks the spaciousness of the home. An eye catching chandelier floats above the spacious entryway. High ceilings and pale neutral colors make the home luminous. Medium oak hardwood floors throughout add a gentle warmth to the crisp palette. Originally U-shaped and closed, the kitchen is now as beautiful as it is functional. A grand island with luxurious Calacatta quartz spilling across the counter and twin candelabra pendants above the kitchen island bring the room to life. Frameless, two-tone cabinets set against ceramic rhomboid tiles convey effortless style. Just off the second-floor master bedroom is an elevated nook with soaring ceilings and a sunlit rotunda glowing in natural light. The redesigned master bath features a free-standing soaking tub offset by a striking statement wall. Marble-inspired quartz in the shower creates a sense of breezy movement and soften the space. Removing several walls, modern finishes, and the open concept creates a relaxing and timeless vibe. Each part of the house feels light as air. After a breathtaking renovation, this home reflects transitional design at its best.
PROJECT DETAILS:
•Style: Transitional
•Countertops: Vadara Quartz, Calacatta Blanco
•Cabinets: (Dewils) Frameless Recessed Panel Cabinets, Maple - Painted White / Kitchen Island: Stained Cacao
•Hardware/Plumbing Fixture Finish: Polished Nickel, Chrome
•Lighting Fixtures: Chandelier, Candelabra (in kitchen), Sconces
•Flooring:
oMedium Oak Hardwood Flooring with Oil Finish
oBath #1, Floors / Master WC: 12x24 “marble inspired” Porcelain Tiles (color: Venato Gold Matte)
oBath #2 & #3 Floors: Ceramic/Porcelain Woodgrain Tile
•Tile/Backsplash: Ceramic Rhomboid Tiles – Finish: Crackle
•Paint Colors: White/Light Grey neutrals
•Other Details: (1) Freestanding Soaking Tub (2) Elevated Nook off Master Bedroom
Photographer: J.R. Maddox
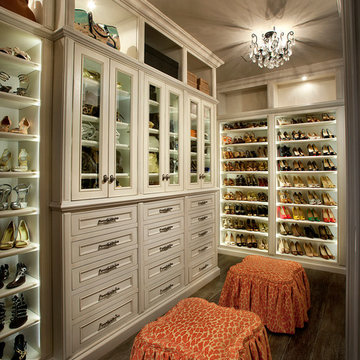
Luxury Cabinet inspirations by Fratantoni Design.
To see more inspirational photos, please follow us on Facebook, Twitter, Instagram and Pinterest!
Exemple d'un très grande dressing et rangement chic pour une femme avec un placard avec porte à panneau encastré, des portes de placard blanches et un sol en bois brun.
Exemple d'un très grande dressing et rangement chic pour une femme avec un placard avec porte à panneau encastré, des portes de placard blanches et un sol en bois brun.
Idées déco de très grandes dressings et rangements avec un sol en bois brun
1