Idées déco de très grandes dressings et rangements avec un sol en carrelage de porcelaine
Trier par :
Budget
Trier par:Populaires du jour
1 - 20 sur 83 photos
1 sur 3
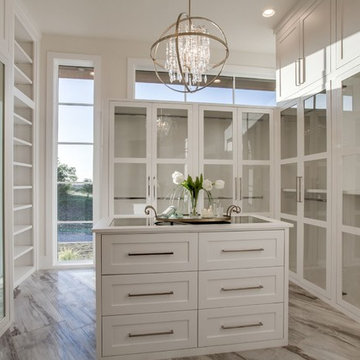
Exemple d'un très grand dressing chic neutre avec un placard à porte shaker, des portes de placard blanches, un sol en carrelage de porcelaine et un sol marron.
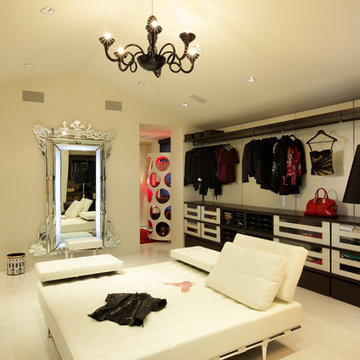
Cette photo montre un très grand dressing méditerranéen pour une femme avec un placard à porte vitrée, des portes de placard blanches et un sol en carrelage de porcelaine.
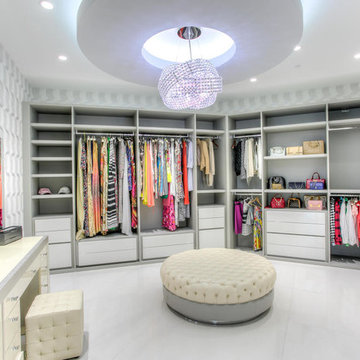
Cette photo montre un très grand dressing tendance pour une femme avec un placard sans porte, des portes de placard blanches et un sol en carrelage de porcelaine.
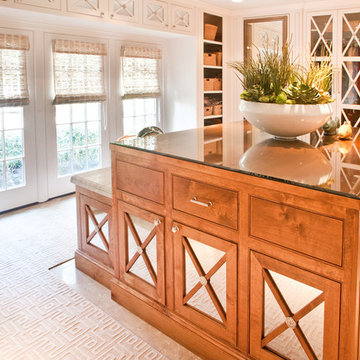
RUDA Photography
Idées déco pour un très grand dressing classique pour une femme avec des portes de placard blanches, un sol en carrelage de porcelaine et un sol beige.
Idées déco pour un très grand dressing classique pour une femme avec des portes de placard blanches, un sol en carrelage de porcelaine et un sol beige.
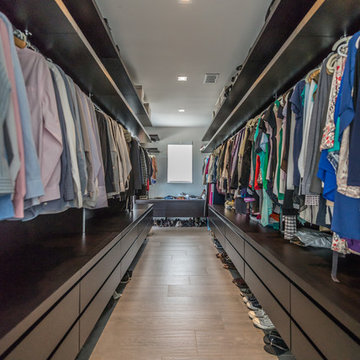
Exemple d'un très grand dressing tendance en bois foncé neutre avec un placard à porte plane, un sol en carrelage de porcelaine et un sol marron.
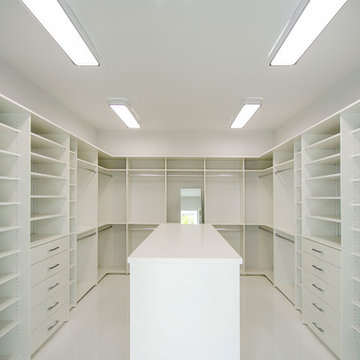
Réalisation d'un très grand dressing room minimaliste avec des portes de placard blanches, un sol en carrelage de porcelaine et un sol blanc.
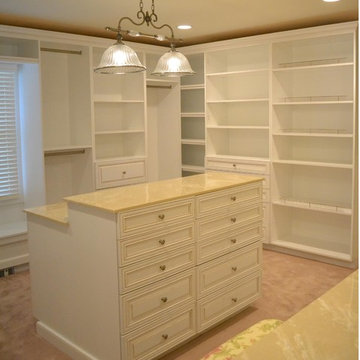
Luxury Master suite with fireplace over the tub and large walk in closet behind a floating wall.
Inspiration pour un très grande dressing et rangement traditionnel en bois vieilli avec un placard avec porte à panneau surélevé et un sol en carrelage de porcelaine.
Inspiration pour un très grande dressing et rangement traditionnel en bois vieilli avec un placard avec porte à panneau surélevé et un sol en carrelage de porcelaine.
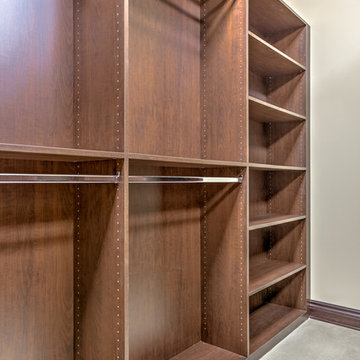
Home built by Arjay Builders Inc.
Custom Cabinetry by Eurowood Cabinets Inc.
Photo by Amoura Productions
Cette image montre un très grand dressing design en bois brun neutre avec un placard avec porte à panneau encastré et un sol en carrelage de porcelaine.
Cette image montre un très grand dressing design en bois brun neutre avec un placard avec porte à panneau encastré et un sol en carrelage de porcelaine.
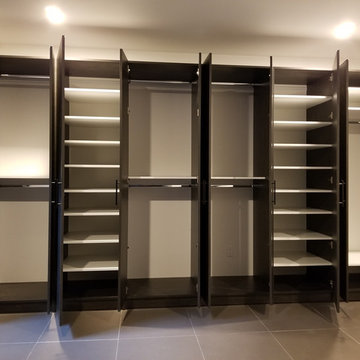
A 14 FT WARDROBE WALL UNIT WITH TONS OF STORAGE.
This custom wardrobe was built on a large empty wall. It has 10 doors and 6 sections.
A 14 FT WARDROBE WALL UNIT WITH TONS OF STORAGE.
This custom wardrobe was built on a large empty wall. It has 10 doors and 6 sections.
The material color finish is called "AFTER HOURS" This Closet System is 91” inches tall, has adjustable shelving in White finish. The doors handles are in Dark Bronze.
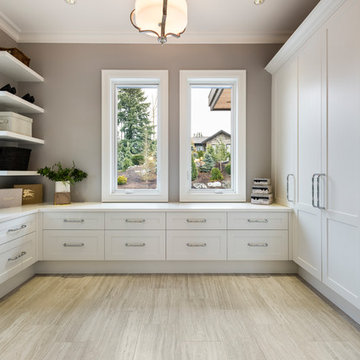
Spectacularly designed home in Langley, BC is customized in every way. Considerations were taken to personalization of every space to the owners' aesthetic taste and their lifestyle. The home features beautiful barrel vault ceilings and a vast open concept floor plan for entertaining. Oversized applications of scale throughout ensure that the special features get the presence they deserve without overpowering the spaces.
Photos: Paul Grdina Photography
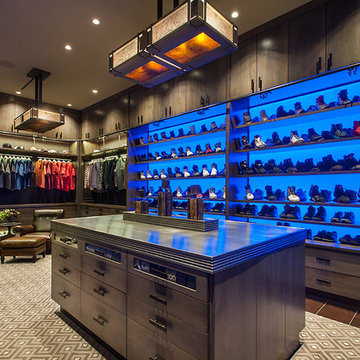
This gentleman's closet showcases customized lighted hanging space with fabric panels behind the clothing, a lighted wall to display an extensive shoe collection and storage for all other items ranging from watches to belts. Even a TV lift is concealed within the main island.
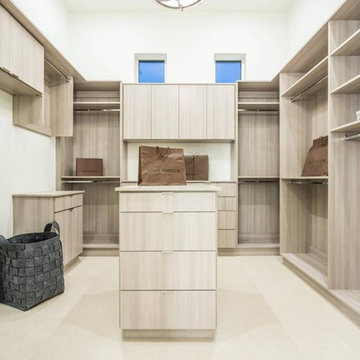
Master bedroom walk-in closet with a storage island and vaulted ceilings.
Idée de décoration pour un très grand dressing minimaliste en bois clair neutre avec un placard à porte plane, un sol en carrelage de porcelaine et un sol beige.
Idée de décoration pour un très grand dressing minimaliste en bois clair neutre avec un placard à porte plane, un sol en carrelage de porcelaine et un sol beige.
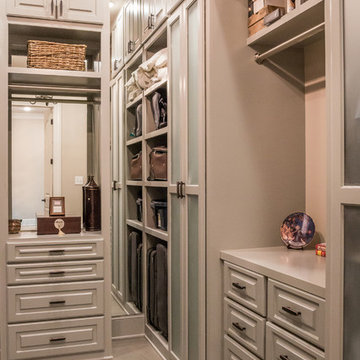
This is a new construction custom home in a new subdivision outside of Hattiesburg. It's brick with custom interior finishes throughout. Granite, painted cabinetry, tile and wood flooring, brick and beam accents, crown moldings, covered porches, and new landscaping makes this new house a dream home.
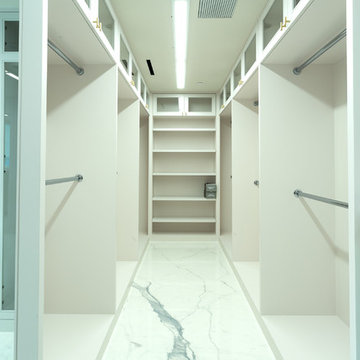
Custom closet
Aménagement d'un très grand dressing moderne neutre avec un placard à porte shaker, des portes de placard blanches, un sol en carrelage de porcelaine et un sol jaune.
Aménagement d'un très grand dressing moderne neutre avec un placard à porte shaker, des portes de placard blanches, un sol en carrelage de porcelaine et un sol jaune.
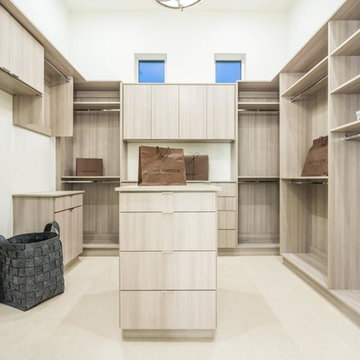
We love this modern closet with custom cabinets and beautiful porcelain floors.
Inspiration pour un très grand dressing minimaliste en bois brun neutre avec un placard à porte plane, un sol en carrelage de porcelaine et un sol gris.
Inspiration pour un très grand dressing minimaliste en bois brun neutre avec un placard à porte plane, un sol en carrelage de porcelaine et un sol gris.
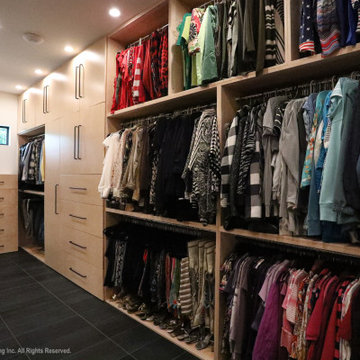
The master bedroom suite exudes elegance and functionality with a spacious walk-in closet boasting versatile storage solutions. The bedroom itself boasts a striking full-wall headboard crafted from painted black beadboard, complemented by aged oak flooring and adjacent black matte tile in the bath and closet areas. Custom nightstands on either side of the bed provide convenience, illuminated by industrial rope pendants overhead. The master bath showcases an industrial aesthetic with white subway tile, aged oak cabinetry, and a luxurious walk-in shower. Black plumbing fixtures and hardware add a sophisticated touch, completing this harmoniously designed and well-appointed master suite.
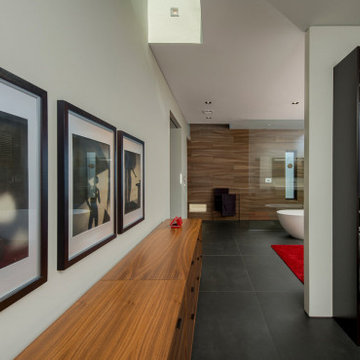
Walker Road Great Falls, Virginia modern home primary suite dressing room & bathroom. Photo by William MacCollum.
Inspiration pour un très grand dressing room design neutre avec un placard sans porte, un sol en carrelage de porcelaine, un sol gris et un plafond décaissé.
Inspiration pour un très grand dressing room design neutre avec un placard sans porte, un sol en carrelage de porcelaine, un sol gris et un plafond décaissé.
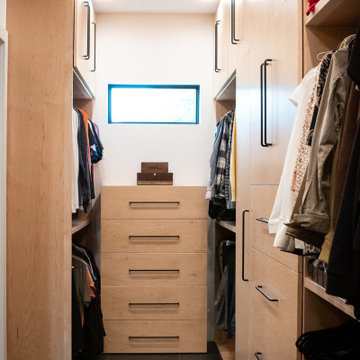
The master bedroom suite exudes elegance and functionality with a spacious walk-in closet boasting versatile storage solutions. The bedroom itself boasts a striking full-wall headboard crafted from painted black beadboard, complemented by aged oak flooring and adjacent black matte tile in the bath and closet areas. Custom nightstands on either side of the bed provide convenience, illuminated by industrial rope pendants overhead. The master bath showcases an industrial aesthetic with white subway tile, aged oak cabinetry, and a luxurious walk-in shower. Black plumbing fixtures and hardware add a sophisticated touch, completing this harmoniously designed and well-appointed master suite.
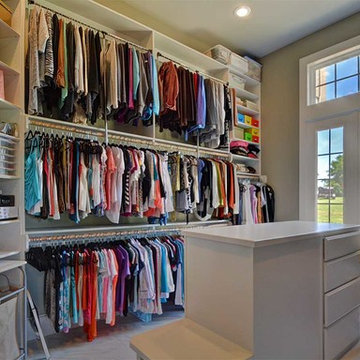
Ted Barrow
Réalisation d'un très grand dressing bohème pour une femme avec un placard à porte plane, des portes de placard blanches et un sol en carrelage de porcelaine.
Réalisation d'un très grand dressing bohème pour une femme avec un placard à porte plane, des portes de placard blanches et un sol en carrelage de porcelaine.
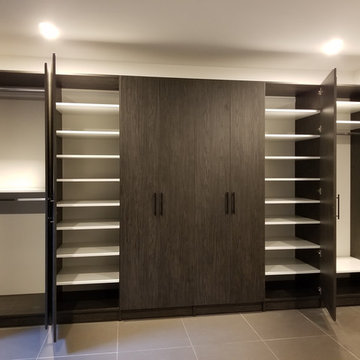
A 14 FT WARDROBE WALL UNIT WITH TONS OF STORAGE.
This custom wardrobe was built on a large empty wall. It has 10 doors and 6 sections.
The material color finish is called "AFTER HOURS" This Closet System is 91” inches tall, has adjustable shelving in White finish. The doors handles are in Dark Bronze.
Idées déco de très grandes dressings et rangements avec un sol en carrelage de porcelaine
1