Idées déco de très grandes dressings et rangements avec un sol marron
Trier par :
Budget
Trier par:Populaires du jour
1 - 20 sur 580 photos
1 sur 3

A pull-down rack makes clothing access easy-peasy. This closet is designed for accessible storage, and plenty of it!
Idées déco pour un très grand dressing classique avec un placard à porte shaker, des portes de placard grises, parquet clair et un sol marron.
Idées déco pour un très grand dressing classique avec un placard à porte shaker, des portes de placard grises, parquet clair et un sol marron.

Inspiration pour un très grand dressing design en bois brun neutre avec un sol en bois brun, un placard à porte plane et un sol marron.

This original 90’s home was in dire need of a major refresh. The kitchen was totally reimagined and designed to incorporate all of the clients needs from and oversized panel ready Sub Zero, spacious island with prep sink and wine storage, floor to ceiling pantry, endless drawer space, and a marble wall with floating brushed brass shelves with integrated lighting.
The powder room cleverly utilized leftover marble from the kitchen to create a custom floating vanity for the powder to great effect. The satin brass wall mounted faucet and patterned wallpaper worked out perfectly.
The ensuite was enlarged and totally reinvented. From floor to ceiling book matched Statuario slabs of Laminam, polished nickel hardware, oversized soaker tub, integrated LED mirror, floating shower bench, linear drain, and frameless glass partitions this ensuite spared no luxury.
The all new walk-in closet boasts over 100 lineal feet of floor to ceiling storage that is well illuminated and laid out to include a make-up table, luggage storage, 3-way angled mirror, twin islands with drawer storage, shoe and boot shelves for easy access, accessory storage compartments and built-in laundry hampers.
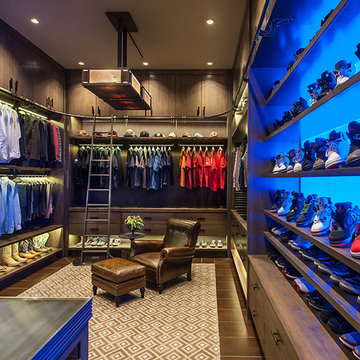
This gentleman's closet showcases customized lighted hanging space with fabric panels behind the clothing, a lighted wall to display an extensive shoe collection and storage for all other items ranging from watches to belts.

Craig Thompson Photography
Exemple d'un très grand dressing room chic pour une femme avec un placard à porte affleurante, des portes de placard blanches, un sol marron et parquet foncé.
Exemple d'un très grand dressing room chic pour une femme avec un placard à porte affleurante, des portes de placard blanches, un sol marron et parquet foncé.
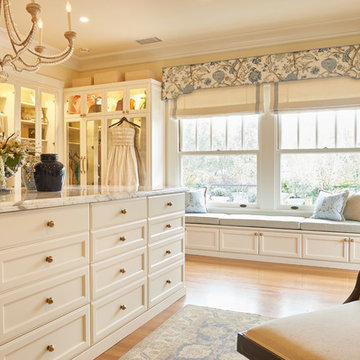
Peter Valli
Inspiration pour un très grand dressing room traditionnel pour une femme avec un placard à porte vitrée, des portes de placard blanches, parquet clair et un sol marron.
Inspiration pour un très grand dressing room traditionnel pour une femme avec un placard à porte vitrée, des portes de placard blanches, parquet clair et un sol marron.
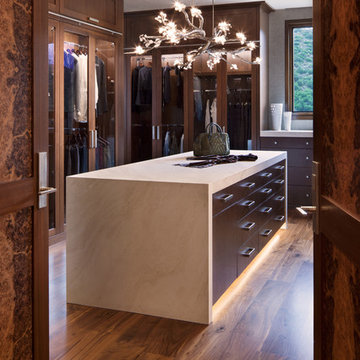
David O. Marlow
Cette image montre un très grand dressing design en bois foncé neutre avec un placard à porte vitrée, parquet foncé et un sol marron.
Cette image montre un très grand dressing design en bois foncé neutre avec un placard à porte vitrée, parquet foncé et un sol marron.
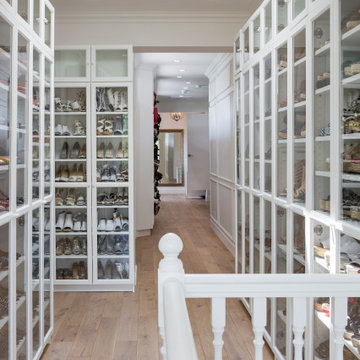
A spare room and hallway converted into a large walk in closet.
Cette photo montre un très grand dressing room nature pour une femme avec un placard à porte plane, des portes de placard blanches, un sol en bois brun et un sol marron.
Cette photo montre un très grand dressing room nature pour une femme avec un placard à porte plane, des portes de placard blanches, un sol en bois brun et un sol marron.

Inspired by the majesty of the Northern Lights and this family's everlasting love for Disney, this home plays host to enlighteningly open vistas and playful activity. Like its namesake, the beloved Sleeping Beauty, this home embodies family, fantasy and adventure in their truest form. Visions are seldom what they seem, but this home did begin 'Once Upon a Dream'. Welcome, to The Aurora.

Laurel Way Beverly Hills luxury home modern primary bedroom suite dressing room & closet. Photo by William MacCollum.
Aménagement d'un très grand dressing moderne en bois foncé neutre avec un placard sans porte, un sol marron et un plafond décaissé.
Aménagement d'un très grand dressing moderne en bois foncé neutre avec un placard sans porte, un sol marron et un plafond décaissé.
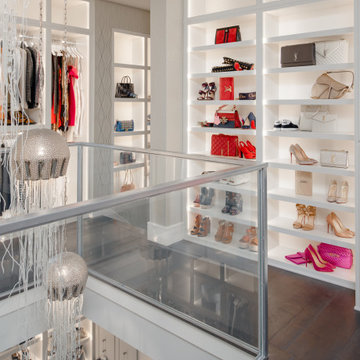
This expansive two-story master closet is a dream for any fashionista, showcasing purses, shoes, and clothing collections in custom-built, backlit cabinetry. With its geometric metallic wallpaper and a chic sitting area in shades of pink and purple, it has just the right amount of glamour and femininity.

By closing in the second story above the master bedroom, we created a luxurious and private master retreat with features including a dream, master closet with ample storage, custom cabinetry and mirrored doors adorned with polished nickel hardware.
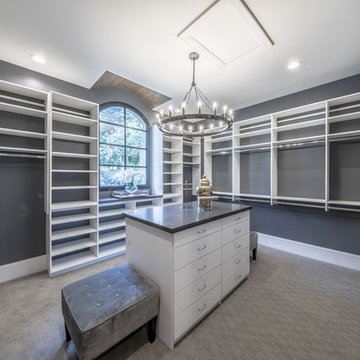
Idées déco pour un très grand dressing contemporain neutre avec un placard à porte plane, des portes de placard blanches, moquette et un sol marron.
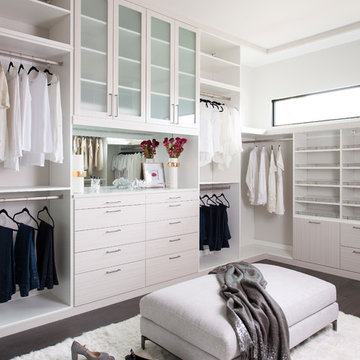
Idée de décoration pour un très grand dressing pour une femme avec un placard à porte shaker, des portes de placard blanches, parquet foncé et un sol marron.
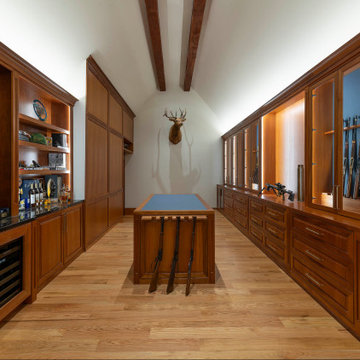
This is a hunting enthusiast's dream! This gunroom is made of African Mahogany with built-in floor-to-ceiling and a two-sided island for extra storage. Custom-made gun racks provide great vertical storage for rifles. Leather lines the back of several boxes.
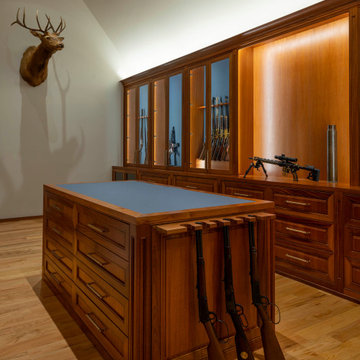
This is a hunting enthusiast's dream! This gunroom is made of African Mahogany with built-in floor-to-ceiling and a two-sided island for extra storage. Custom-made gun racks provide great vertical storage for rifles. Leather lines the back of several boxes.

Expansive walk-in closet with island dresser, vanity, with medium hardwood finish and glass panel closets of this updated 1940's Custom Cape Ranch.
Architect: T.J. Costello - Hierarchy Architecture + Design, PLLC
Interior Designer: Helena Clunies-Ross
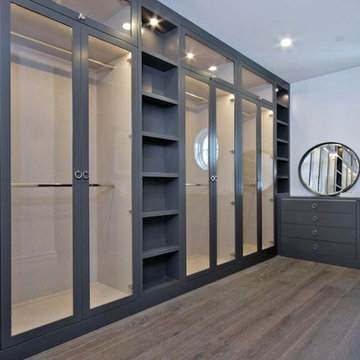
His master closet in gray tones.
Cette photo montre un très grand dressing chic neutre avec parquet foncé, un placard à porte vitrée, des portes de placard grises et un sol marron.
Cette photo montre un très grand dressing chic neutre avec parquet foncé, un placard à porte vitrée, des portes de placard grises et un sol marron.

Idée de décoration pour un très grande dressing et rangement champêtre en bois brun neutre avec un placard à porte shaker, parquet peint et un sol marron.
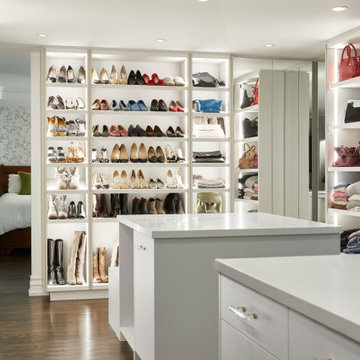
This original 90’s home was in dire need of a major refresh. The kitchen was totally reimagined and designed to incorporate all of the clients needs from and oversized panel ready Sub Zero, spacious island with prep sink and wine storage, floor to ceiling pantry, endless drawer space, and a marble wall with floating brushed brass shelves with integrated lighting.
The powder room cleverly utilized leftover marble from the kitchen to create a custom floating vanity for the powder to great effect. The satin brass wall mounted faucet and patterned wallpaper worked out perfectly.
The ensuite was enlarged and totally reinvented. From floor to ceiling book matched Statuario slabs of Laminam, polished nickel hardware, oversized soaker tub, integrated LED mirror, floating shower bench, linear drain, and frameless glass partitions this ensuite spared no luxury.
The all new walk-in closet boasts over 100 lineal feet of floor to ceiling storage that is well illuminated and laid out to include a make-up table, luggage storage, 3-way angled mirror, twin islands with drawer storage, shoe and boot shelves for easy access, accessory storage compartments and built-in laundry hampers.
Idées déco de très grandes dressings et rangements avec un sol marron
1