Idées déco de très grandes dressings et rangements beiges
Trier par :
Budget
Trier par:Populaires du jour
1 - 20 sur 369 photos
1 sur 3

home visit
Idée de décoration pour un très grand dressing design neutre avec un placard sans porte, des portes de placard blanches, parquet foncé et un sol marron.
Idée de décoration pour un très grand dressing design neutre avec un placard sans porte, des portes de placard blanches, parquet foncé et un sol marron.

Walk-in closet with glass doors, an island, and lots of storage for clothes and accessories
Cette photo montre un très grand dressing chic pour une femme avec des portes de placard blanches, moquette, un placard à porte vitrée et un sol beige.
Cette photo montre un très grand dressing chic pour une femme avec des portes de placard blanches, moquette, un placard à porte vitrée et un sol beige.
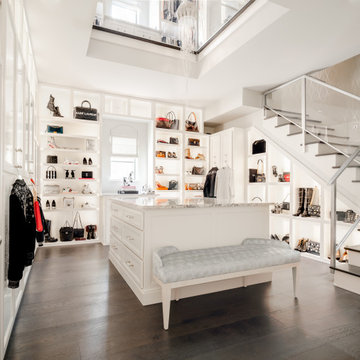
This expansive two-story master closet is a dream for any fashionista, showcasing purses, shoes, and clothing collections in custom-built, backlit cabinetry. With its geometric metallic wallpaper and a chic sitting area in shades of pink and purple, it has just the right amount of glamour and femininity.

Idées déco pour un très grand dressing classique neutre avec un placard à porte vitrée, des portes de placard blanches, un sol en bois brun, un sol marron et un plafond voûté.

Visit The Korina 14803 Como Circle or call 941 907.8131 for additional information.
3 bedrooms | 4.5 baths | 3 car garage | 4,536 SF
The Korina is John Cannon’s new model home that is inspired by a transitional West Indies style with a contemporary influence. From the cathedral ceilings with custom stained scissor beams in the great room with neighboring pristine white on white main kitchen and chef-grade prep kitchen beyond, to the luxurious spa-like dual master bathrooms, the aesthetics of this home are the epitome of timeless elegance. Every detail is geared toward creating an upscale retreat from the hectic pace of day-to-day life. A neutral backdrop and an abundance of natural light, paired with vibrant accents of yellow, blues, greens and mixed metals shine throughout the home.
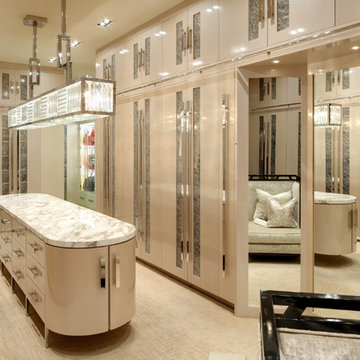
A dream closet for "her"
Photo: Erhard Pfeiffer
Aménagement d'un très grand dressing contemporain pour une femme avec des portes de placard beiges, moquette, un sol beige et un placard à porte plane.
Aménagement d'un très grand dressing contemporain pour une femme avec des portes de placard beiges, moquette, un sol beige et un placard à porte plane.
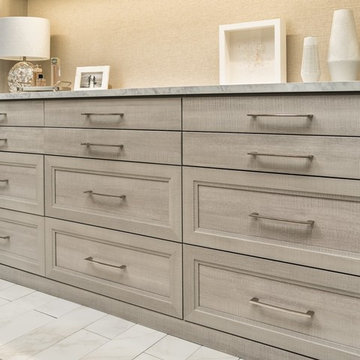
Cette photo montre un très grand dressing moderne neutre avec des portes de placard grises, un placard avec porte à panneau encastré et un sol gris.

Craig Thompson Photography
Exemple d'un très grand dressing room chic pour une femme avec un placard à porte affleurante, des portes de placard blanches, un sol marron et parquet foncé.
Exemple d'un très grand dressing room chic pour une femme avec un placard à porte affleurante, des portes de placard blanches, un sol marron et parquet foncé.
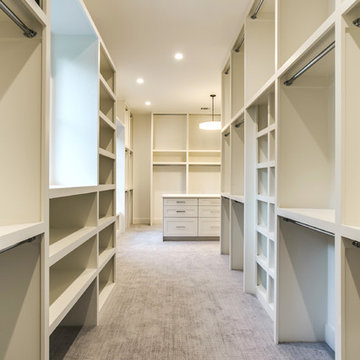
Shoot2Sell
Inspiration pour un très grand dressing minimaliste neutre avec un placard à porte shaker, des portes de placard blanches et moquette.
Inspiration pour un très grand dressing minimaliste neutre avec un placard à porte shaker, des portes de placard blanches et moquette.

Property Marketed by Hudson Place Realty - Seldom seen, this unique property offers the highest level of original period detail and old world craftsmanship. With its 19th century provenance, 6000+ square feet and outstanding architectural elements, 913 Hudson Street captures the essence of its prominent address and rich history. An extensive and thoughtful renovation has revived this exceptional home to its original elegance while being mindful of the modern-day urban family.
Perched on eastern Hudson Street, 913 impresses with its 33’ wide lot, terraced front yard, original iron doors and gates, a turreted limestone facade and distinctive mansard roof. The private walled-in rear yard features a fabulous outdoor kitchen complete with gas grill, refrigeration and storage drawers. The generous side yard allows for 3 sides of windows, infusing the home with natural light.
The 21st century design conveniently features the kitchen, living & dining rooms on the parlor floor, that suits both elaborate entertaining and a more private, intimate lifestyle. Dramatic double doors lead you to the formal living room replete with a stately gas fireplace with original tile surround, an adjoining center sitting room with bay window and grand formal dining room.
A made-to-order kitchen showcases classic cream cabinetry, 48” Wolf range with pot filler, SubZero refrigerator and Miele dishwasher. A large center island houses a Decor warming drawer, additional under-counter refrigerator and freezer and secondary prep sink. Additional walk-in pantry and powder room complete the parlor floor.
The 3rd floor Master retreat features a sitting room, dressing hall with 5 double closets and laundry center, en suite fitness room and calming master bath; magnificently appointed with steam shower, BainUltra tub and marble tile with inset mosaics.
Truly a one-of-a-kind home with custom milled doors, restored ceiling medallions, original inlaid flooring, regal moldings, central vacuum, touch screen home automation and sound system, 4 zone central air conditioning & 10 zone radiant heat.

Aménagement d'un très grand dressing classique pour une femme avec un placard avec porte à panneau encastré, des portes de placard bleues, parquet clair et un sol beige.
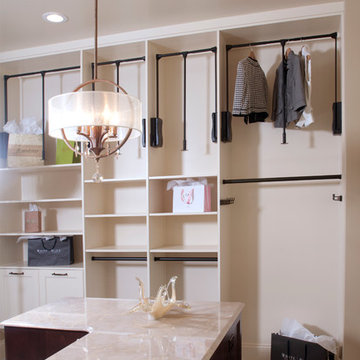
The perfect design for a growing family, the innovative Ennerdale combines the best of a many classic architectural styles for an appealing and updated transitional design. The exterior features a European influence, with rounded and abundant windows, a stone and stucco façade and interesting roof lines. Inside, a spacious floor plan accommodates modern family living, with a main level that boasts almost 3,000 square feet of space, including a large hearth/living room, a dining room and kitchen with convenient walk-in pantry. Also featured is an instrument/music room, a work room, a spacious master bedroom suite with bath and an adjacent cozy nursery for the smallest members of the family.
The additional bedrooms are located on the almost 1,200-square-foot upper level each feature a bath and are adjacent to a large multi-purpose loft that could be used for additional sleeping or a craft room or fun-filled playroom. Even more space – 1,800 square feet, to be exact – waits on the lower level, where an inviting family room with an optional tray ceiling is the perfect place for game or movie night. Other features include an exercise room to help you stay in shape, a wine cellar, storage area and convenient guest bedroom and bath.
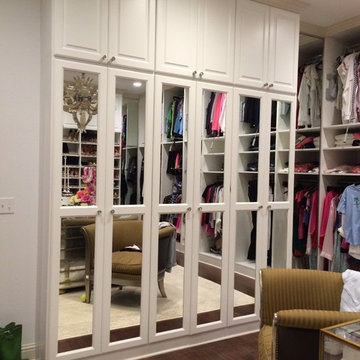
Mirrored cabinets make the space appear larger and provide a way for the owner to model their outfit! Richard Creative (photo credits)
Réalisation d'un très grand dressing méditerranéen pour une femme avec des portes de placard blanches, parquet foncé et un placard avec porte à panneau surélevé.
Réalisation d'un très grand dressing méditerranéen pour une femme avec des portes de placard blanches, parquet foncé et un placard avec porte à panneau surélevé.

Embodying many of the key elements that are iconic in craftsman design, the rooms of this home are both luxurious and welcoming. From a kitchen with a statement range hood and dramatic chiseled edge quartz countertops, to a character-rich basement bar and lounge area, to a fashion-lover's dream master closet, this stunning family home has a special charm for everyone and the perfect space for everything.
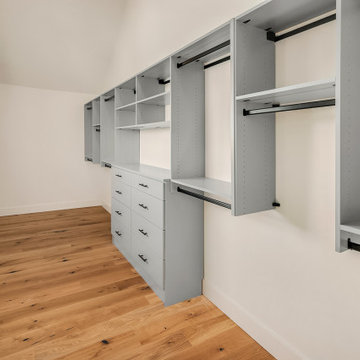
Réalisation d'un très grand dressing champêtre neutre avec des portes de placard grises, un sol en bois brun et un sol marron.
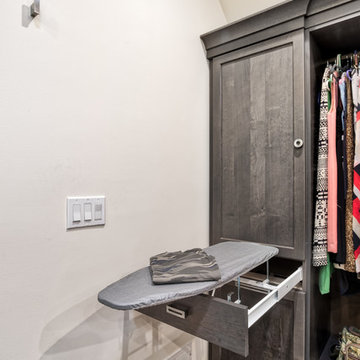
Built-in ironing board for easy accessibility and use!
Photos by Chris Veith
Cette photo montre un très grand dressing chic en bois foncé neutre avec un placard à porte plane et parquet clair.
Cette photo montre un très grand dressing chic en bois foncé neutre avec un placard à porte plane et parquet clair.

Bernard Andre
Idée de décoration pour un très grand dressing room design pour un homme avec parquet clair, un placard à porte vitrée, des portes de placard beiges et un sol beige.
Idée de décoration pour un très grand dressing room design pour un homme avec parquet clair, un placard à porte vitrée, des portes de placard beiges et un sol beige.
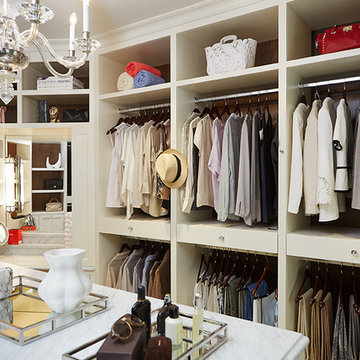
Walk-in Closet
Cette photo montre un très grand dressing chic avec des portes de placard blanches et moquette.
Cette photo montre un très grand dressing chic avec des portes de placard blanches et moquette.
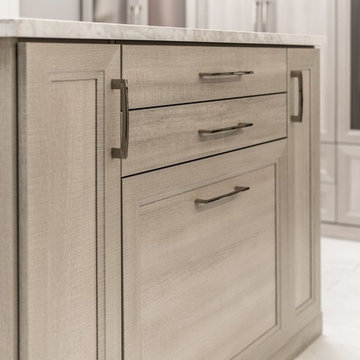
Aménagement d'un très grand dressing moderne en bois brun neutre avec un placard à porte shaker, parquet clair et un sol beige.
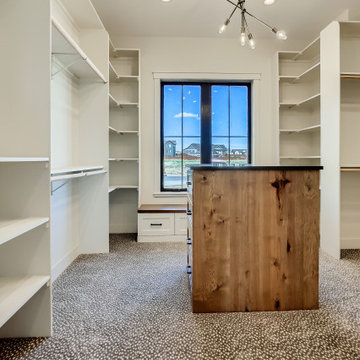
Réalisation d'un très grand dressing champêtre en bois foncé neutre avec un placard à porte shaker, moquette et un sol marron.
Idées déco de très grandes dressings et rangements beiges
1