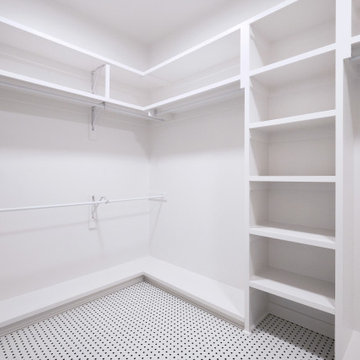Idées déco de très grandes dressings et rangements craftsman
Trier par :
Budget
Trier par:Populaires du jour
1 - 20 sur 93 photos
1 sur 3

White closet with built-in drawers, ironing board, hamper, adjustable shelves all while dealing with sloped ceilings.
Idée de décoration pour un très grand dressing room craftsman neutre avec un placard sans porte, des portes de placard blanches et moquette.
Idée de décoration pour un très grand dressing room craftsman neutre avec un placard sans porte, des portes de placard blanches et moquette.
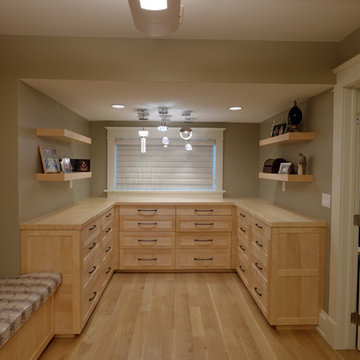
Custom maple cabinetry by Meadowlark in master closet. Arts and Crafts style custom home designed and built by Meadowlark Design + Build in Ann Arbor, Michigan.
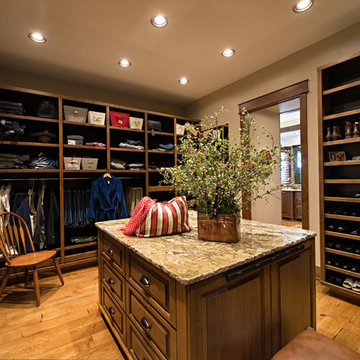
A Brilliant Photo - Agnieszka Wormus
Idées déco pour un très grand dressing craftsman en bois brun neutre avec un sol en bois brun et un placard avec porte à panneau surélevé.
Idées déco pour un très grand dressing craftsman en bois brun neutre avec un sol en bois brun et un placard avec porte à panneau surélevé.
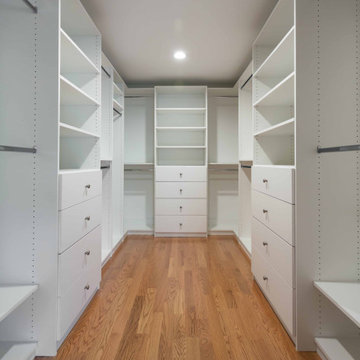
Réalisation d'un très grand dressing craftsman neutre avec un placard sans porte, des portes de placard blanches, parquet clair, un sol marron et un plafond en papier peint.
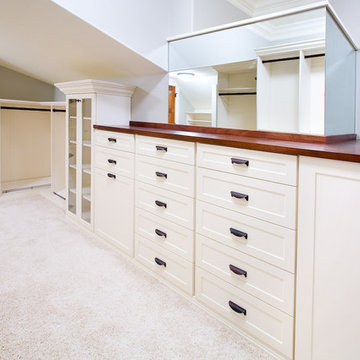
This simple, yet sophisticated closet made from ivory melamine and featuring shaker-style door and drawer fronts takes full advantage of the unusual closet space. The wraparound dresser area provides ample storage for folded clothing, and a hidden-away ironing board is incorporated within the cabinetry. Donna Siben/Designer for Closet Organizing Systems
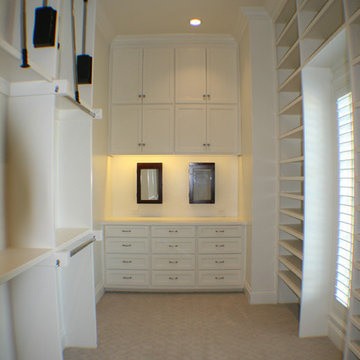
Her closet set up for seasonal wardrobe changes and storage.
Cette image montre un très grand dressing craftsman pour une femme avec des portes de placard blanches et moquette.
Cette image montre un très grand dressing craftsman pour une femme avec des portes de placard blanches et moquette.
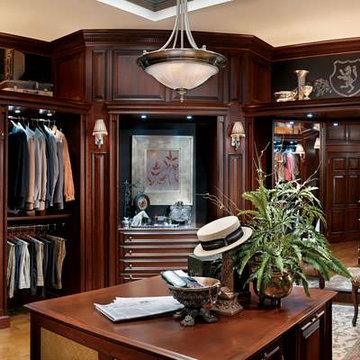
This Wood-Mode Hunt Club Valet is a dream men's closet. A spacious walk-in closet accords our client the opportunity to store his suits, shirts, and other articles comfortably. The spacious interior gives the gentlemen the room to pick out the right outfit for the occasion.
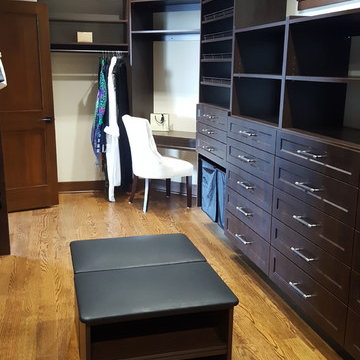
Large walk in master closet in Port Ludlow.
Idée de décoration pour un très grand dressing craftsman en bois foncé neutre avec un placard à porte shaker et un sol en bois brun.
Idée de décoration pour un très grand dressing craftsman en bois foncé neutre avec un placard à porte shaker et un sol en bois brun.
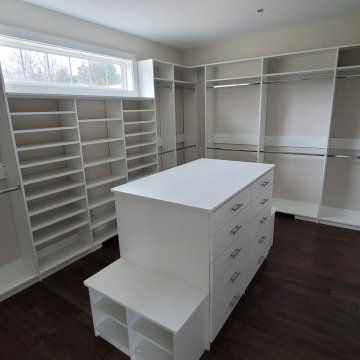
Every organization system is custom-made to fit the client's needs, lifestyle, and design aesthetic. Whether you need to store clothing, shoes, accessories, or household items, My Closet Guy's customizable white storage unit is the perfect solution for your Waldorf, MD home.
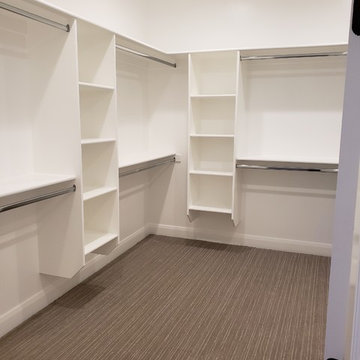
Master closet with room for everything!
Aménagement d'un très grand dressing craftsman neutre avec un placard sans porte, des portes de placard blanches, moquette et un sol beige.
Aménagement d'un très grand dressing craftsman neutre avec un placard sans porte, des portes de placard blanches, moquette et un sol beige.
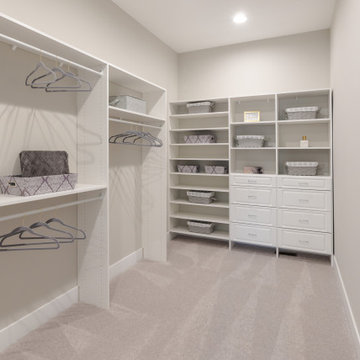
This 2-story home includes a 3- car garage with mudroom entry, an inviting front porch with decorative posts, and a screened-in porch. The home features an open floor plan with 10’ ceilings on the 1st floor and impressive detailing throughout. A dramatic 2-story ceiling creates a grand first impression in the foyer, where hardwood flooring extends into the adjacent formal dining room elegant coffered ceiling accented by craftsman style wainscoting and chair rail. Just beyond the Foyer, the great room with a 2-story ceiling, the kitchen, breakfast area, and hearth room share an open plan. The spacious kitchen includes that opens to the breakfast area, quartz countertops with tile backsplash, stainless steel appliances, attractive cabinetry with crown molding, and a corner pantry. The connecting hearth room is a cozy retreat that includes a gas fireplace with stone surround and shiplap. The floor plan also includes a study with French doors and a convenient bonus room for additional flexible living space. The first-floor owner’s suite boasts an expansive closet, and a private bathroom with a shower, freestanding tub, and double bowl vanity. On the 2nd floor is a versatile loft area overlooking the great room, 2 full baths, and 3 bedrooms with spacious closets.
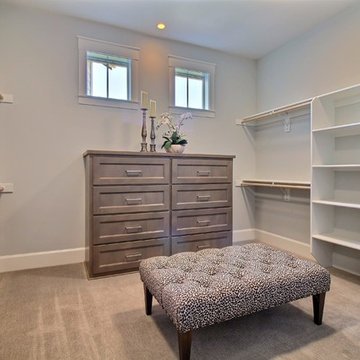
Paint Colors by Sherwin Williams
Interior Body Color : Agreeable Gray SW 7029
Interior Trim Color : Northwood Cabinets’ Jute
Interior Timber Stain : Northwood Cabinets’ Custom Jute
Flooring & Tile Supplied by Macadam Floor & Design
Carpet by Tuftex
Carpet Product : Martini Time in Nylon
Master Bath Accent Wall : Tierra Sol's Natural Stone in Silver Ash
Master Bath Floor Tile by Surface Art Inc.
Floor Tile Product : Horizon in Silver
Master Shower Wall Tile by Statements Tile
Shower Tile Product : Elegante in Silver
Master Shower Mudset Pan by Bedrosians
Shower Pan Product : Balboa in Flat Pebbles
Master Bath Backsplash & Shower Accent by Bedrosians
Backsplash & Accent Product : Manhattan in Pearl
Slab Countertops by Wall to Wall Stone
Master Vanities Product : Caesarstone Calacutta Nuvo
Faucets & Shower-Heads by Delta Faucet
Sinks by Decolav
Closet by TopShelf Closets & Bath
Custom Dresser by Northwood Cabinets
Built-In Dresser Color : Jute
Windows by Milgard Windows & Doors
Product : StyleLine Series Windows
Supplied by Troyco
Interior Design by Creative Interiors & Design
Lighting by Globe Lighting / Destination Lighting
Doors by Western Pacific Building Materials
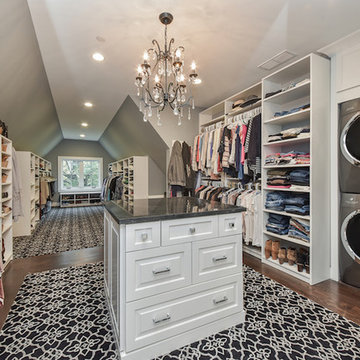
Portraits of Home
Idée de décoration pour un très grand dressing room craftsman neutre avec un placard avec porte à panneau surélevé, des portes de placard blanches et moquette.
Idée de décoration pour un très grand dressing room craftsman neutre avec un placard avec porte à panneau surélevé, des portes de placard blanches et moquette.
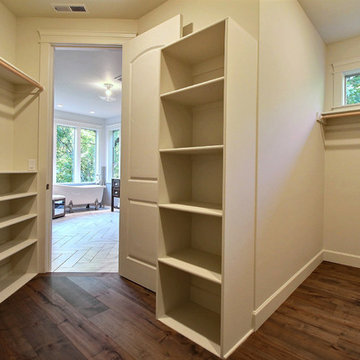
Paint by Sherwin Williams
Body Color - City Loft - SW 7631
Trim Color - Custom Color - SW 8975/3535
Master Suite & Guest Bath - Site White - SW 7070
Girls' Rooms & Bath - White Beet - SW 6287
Exposed Beams & Banister Stain - Banister Beige - SW 3128-B
Flooring & Tile by Macadam Floor & Design
Hardwood by Kentwood Floors
Hardwood Product Originals Series - Plateau in Brushed Hard Maple
Wall & Floor Tile by Macadam Floor & Design
Counter Backsplash, Shower Niche & Bathroom Floor by Tierra Sol
Backsplash & Shower Niche Product Driftwood Cronos Engraved in Bianco Cararra Mosaic
Bathroom Floor Product Portobello Marmi Classico in Bianco Cararra Herringbone
Shower Wall Tile by Surface Art Inc
Shower Wall Product A La Mode in Honed Mushroom
SMud Set Shower Pan by Emser Tile
Shower Wall Product Winter Frost in Mixed 1in Hexagons
Slab Countertops by Wall to Wall Stone Corp
Kitchen Quartz Product True North Calcutta
Master Suite Quartz Product True North Venato Extra
Girls' Bath Quartz Product True North Pebble Beach
All Other Quartz Product True North Light Silt
Windows by Milgard Windows & Doors
Window Product Style Line® Series
Window Supplier Troyco - Window & Door
Window Treatments by Budget Blinds
Lighting by Destination Lighting
Fixtures by Crystorama Lighting
Interior Design by Tiffany Home Design
Custom Cabinetry & Storage by Northwood Cabinets
Customized & Built by Cascade West Development
Photography by ExposioHDR Portland
Original Plans by Alan Mascord Design Associates
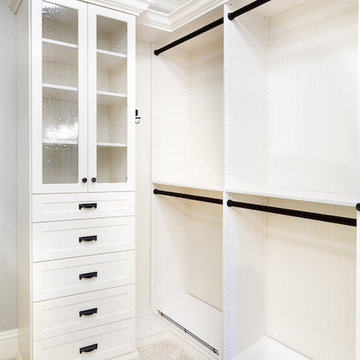
Ivory melamine with shaker style cabinet door fronts, bead board backing in double hang sections, continuous base and crown moulding. Seedy glass inserts. Donna Siben Designer/ Closet Organizing Systems
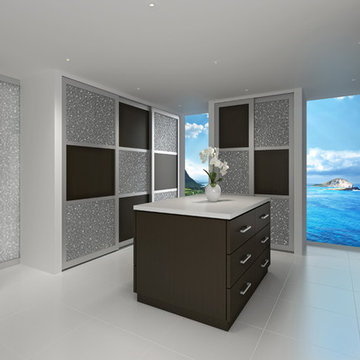
closet doors by OpenClosed Doors, sold by Agoura Sash & Door
Greater Los Angeles Area Window and Door Specialist
Location: 2301 Townsgate Rd.
Westlake Village, CA 91361
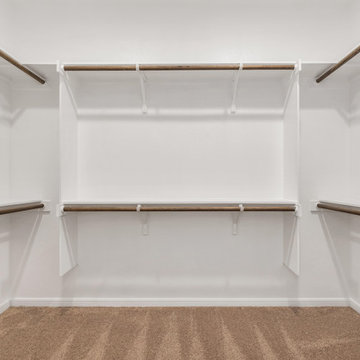
Idées déco pour un très grand dressing craftsman neutre avec un placard sans porte, des portes de placard blanches, moquette et un sol beige.
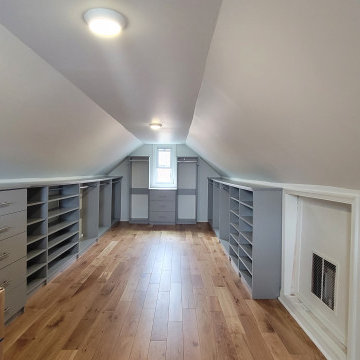
Every organization system is custom-made to fit the client's needs, lifestyle, and design aesthetic.
Exemple d'un très grande dressing et rangement craftsman.
Exemple d'un très grande dressing et rangement craftsman.
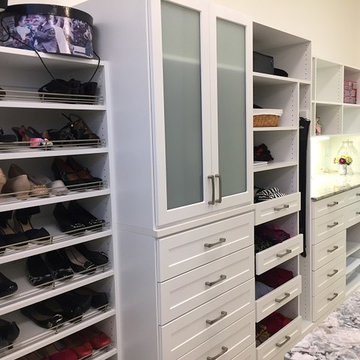
Custom walk in closet tailored for optimal function and style.
Idée de décoration pour un très grande dressing et rangement craftsman.
Idée de décoration pour un très grande dressing et rangement craftsman.
Idées déco de très grandes dressings et rangements craftsman
1
