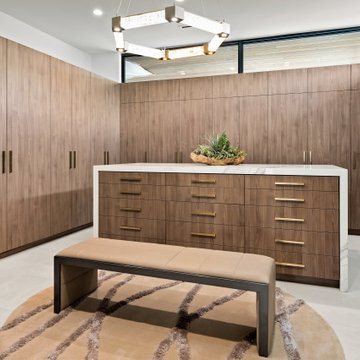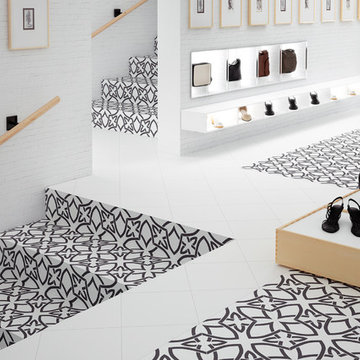Idées déco de très grands dressings
Trier par :
Budget
Trier par:Populaires du jour
81 - 100 sur 3 318 photos
1 sur 2
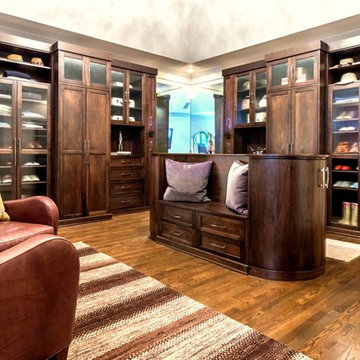
This stunning stained Walnut master dressing room features a unique oval-shaped island with Shaker drawer faces on both sides, curved doors, and a bench seat in the middle.
See more photos of this project under 'Stained Walnut Master Dressing Room'.
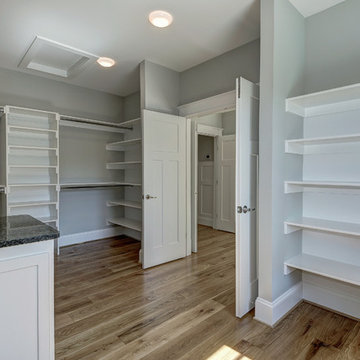
Cette photo montre un très grand dressing moderne neutre avec des portes de placard blanches, parquet clair et un placard avec porte à panneau encastré.
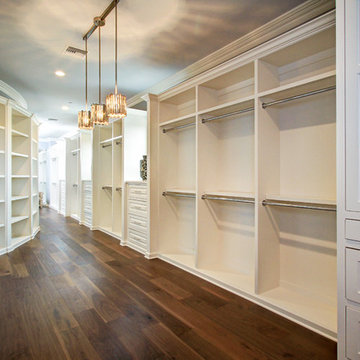
Idées déco pour un très grand dressing classique neutre avec un placard avec porte à panneau surélevé, des portes de placard blanches et parquet foncé.
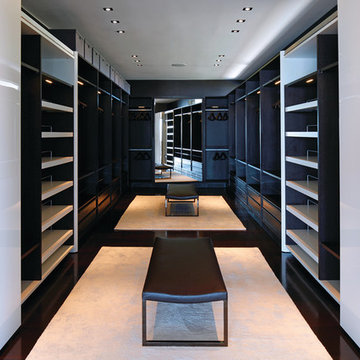
Laurel Way Beverly Hills modern home expansive primary bedroom suite dressing room & closet
Idée de décoration pour un très grand dressing room minimaliste en bois foncé neutre avec un placard sans porte, un sol marron et un plafond décaissé.
Idée de décoration pour un très grand dressing room minimaliste en bois foncé neutre avec un placard sans porte, un sol marron et un plafond décaissé.
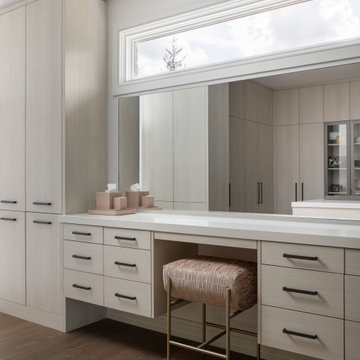
In this bespoke primary suite, we created one larger space that allows for dressing bathing and an experience of every day Luxury at home! For a spa-like experience we have a floating island of sink vanities, a custom steam shower with hidden lighting in the display niche, and glass doors that defined the space without closing anything off.
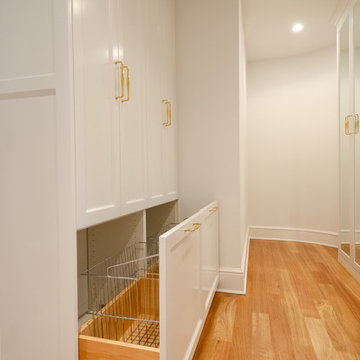
Inspiration pour un très grand dressing traditionnel neutre avec un placard à porte shaker, des portes de placard blanches, parquet clair et un sol beige.
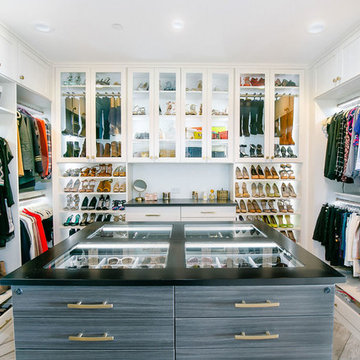
Inspiration pour un très grand dressing traditionnel neutre avec un placard à porte plane, des portes de placard blanches, un sol en bois brun et un sol gris.
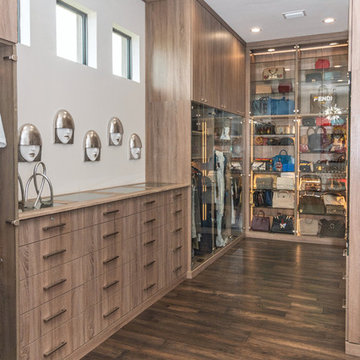
Idées déco pour un très grand dressing contemporain en bois clair neutre avec un placard à porte vitrée, un sol en bois brun et un sol marron.
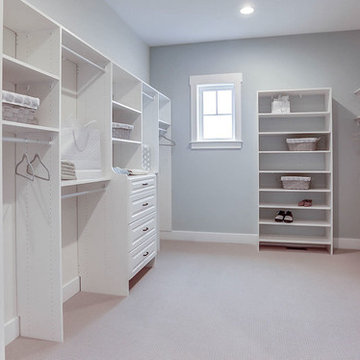
This grand 2-story home with first-floor owner’s suite includes a 3-car garage with spacious mudroom entry complete with built-in lockers. A stamped concrete walkway leads to the inviting front porch. Double doors open to the foyer with beautiful hardwood flooring that flows throughout the main living areas on the 1st floor. Sophisticated details throughout the home include lofty 10’ ceilings on the first floor and farmhouse door and window trim and baseboard. To the front of the home is the formal dining room featuring craftsman style wainscoting with chair rail and elegant tray ceiling. Decorative wooden beams adorn the ceiling in the kitchen, sitting area, and the breakfast area. The well-appointed kitchen features stainless steel appliances, attractive cabinetry with decorative crown molding, Hanstone countertops with tile backsplash, and an island with Cambria countertop. The breakfast area provides access to the spacious covered patio. A see-thru, stone surround fireplace connects the breakfast area and the airy living room. The owner’s suite, tucked to the back of the home, features a tray ceiling, stylish shiplap accent wall, and an expansive closet with custom shelving. The owner’s bathroom with cathedral ceiling includes a freestanding tub and custom tile shower. Additional rooms include a study with cathedral ceiling and rustic barn wood accent wall and a convenient bonus room for additional flexible living space. The 2nd floor boasts 3 additional bedrooms, 2 full bathrooms, and a loft that overlooks the living room.
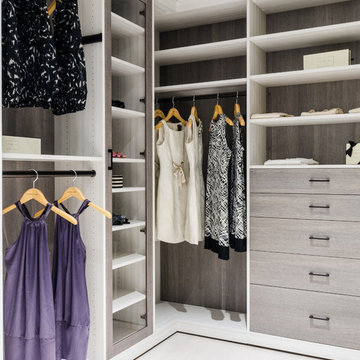
Chastity Cortijo Photography
Idée de décoration pour un très grand dressing minimaliste neutre avec un sol blanc.
Idée de décoration pour un très grand dressing minimaliste neutre avec un sol blanc.

-Cabinets: HAAS, Cherry wood species with a Barnwood Stain and Shakertown – V door style
-Berenson cabinetry hardware 9425-4055
-Floor: SHAW Napa Plank 6x24 tiles for floor and shower surround Niche tiles are SHAW Napa Plank 2 x 21 with GLAZZIO Crystal Morning mist accent/Silverado Power group
-Counter Tops: Vicostone Onyx White Polished in laundry area, desk and master closet
-Shiplap: custom white washed tongue and grove pine
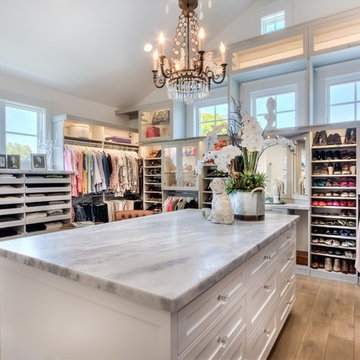
interior designer: Kathryn Smith
Réalisation d'un très grand dressing champêtre pour une femme avec un placard sans porte, des portes de placard blanches et parquet clair.
Réalisation d'un très grand dressing champêtre pour une femme avec un placard sans porte, des portes de placard blanches et parquet clair.
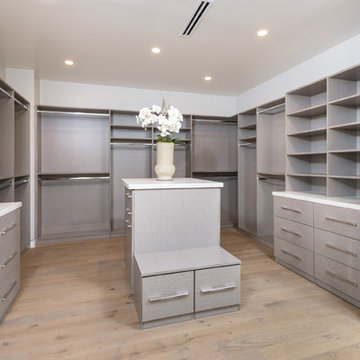
Inspiration pour un très grand dressing minimaliste neutre avec parquet clair.
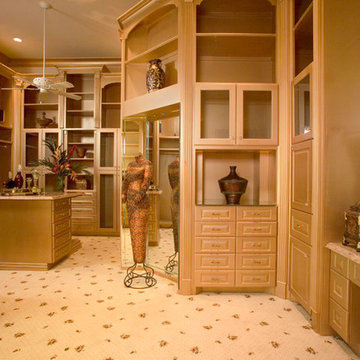
Exemple d'un très grand dressing room méditerranéen en bois clair neutre avec moquette.
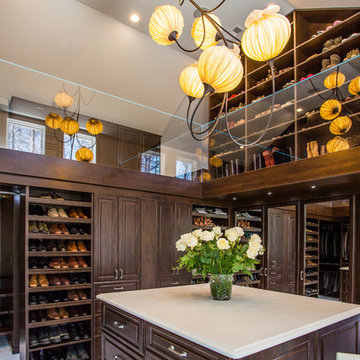
This closet design was a Top Shelf Award Winner for 2014. Special custom touches for both "His" side and "Her" side.
Réalisation d'un très grand dressing room tradition en bois foncé neutre avec un placard avec porte à panneau surélevé et un sol en marbre.
Réalisation d'un très grand dressing room tradition en bois foncé neutre avec un placard avec porte à panneau surélevé et un sol en marbre.
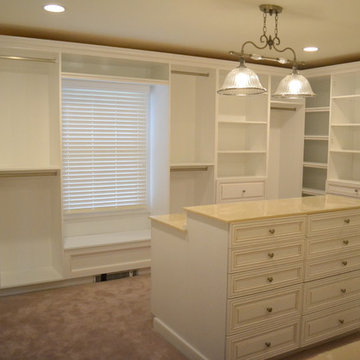
Although this couple was fortunate to have “his and her” master bathrooms, they both needed attention. Now they each have a retreat! “Hers” features a new floating wall to the bright new Master Closet/Vanity area. An island & large custom closet provide plenty of storage. “Hers” also features a soaker tub, seamless glass shower, and a “fireplace”. His” features an expanded shower, more efficient storage, rich colors and bright white wainscoting for an elegant feel.
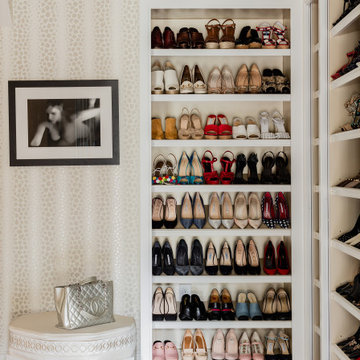
Cette image montre un très grand dressing traditionnel neutre avec un placard avec porte à panneau encastré, des portes de placard blanches, parquet foncé et un sol marron.
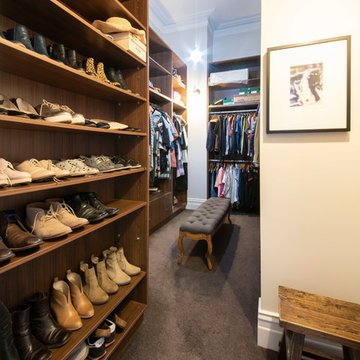
Adrienne Bizzarri Photography
Cette photo montre un très grand dressing chic en bois brun neutre avec un placard sans porte, moquette et un sol gris.
Cette photo montre un très grand dressing chic en bois brun neutre avec un placard sans porte, moquette et un sol gris.
Idées déco de très grands dressings
5
