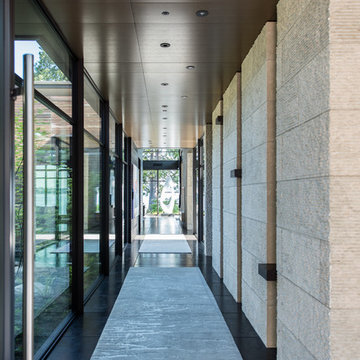Idées déco de très grandes entrées avec un couloir
Trier par :
Budget
Trier par:Populaires du jour
1 - 20 sur 441 photos
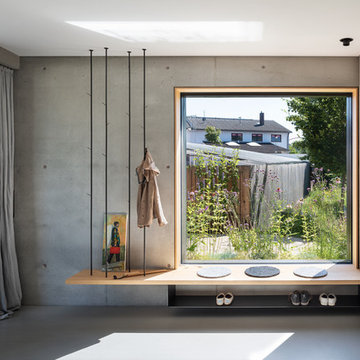
Idées déco pour une très grande entrée scandinave avec un couloir, un mur gris et sol en béton ciré.
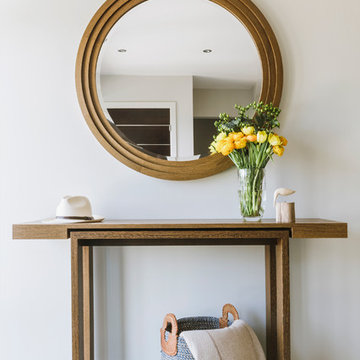
Interior Designer: Robert Carslaw
Photography: Anya Rice
Réalisation d'une très grande entrée avec un couloir et un mur gris.
Réalisation d'une très grande entrée avec un couloir et un mur gris.

A semi-open floor plan greets you as you enter this home. Custom staircase leading to the second floor showcases a custom entry table and a view of the family room and kitchen are down the hall. The blue themed dining room is designated by floor to ceiling columns. We had the pleasure of designing all of the wood work details in this home.
Photo: Stephen Allen
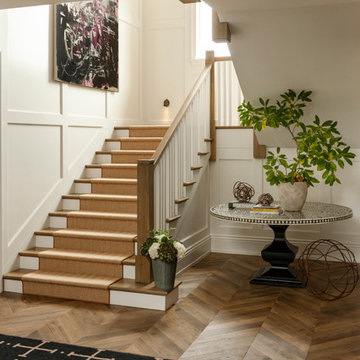
Jason Varney
Idées déco pour une très grande entrée classique avec un couloir, un mur beige, un sol en bois brun et un sol marron.
Idées déco pour une très grande entrée classique avec un couloir, un mur beige, un sol en bois brun et un sol marron.
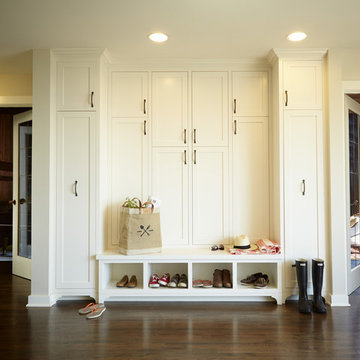
Whole-house remodel of a hillside home in Seattle. The historically-significant ballroom was repurposed as a family/music room, and the once-small kitchen and adjacent spaces were combined to create an open area for cooking and gathering.
A compact master bath was reconfigured to maximize the use of space, and a new main floor powder room provides knee space for accessibility.
Built-in cabinets provide much-needed coat & shoe storage close to the front door.
©Kathryn Barnard, 2014
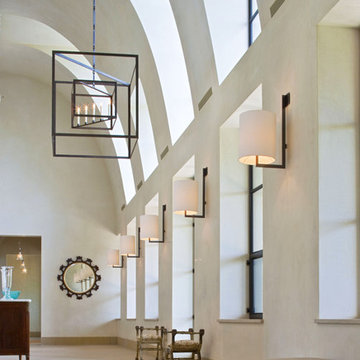
Plaster walls, steel windows and high arched ceiling give this entry an inviting feel.
Inspiration pour une très grande entrée design avec un mur beige, un couloir et un sol en calcaire.
Inspiration pour une très grande entrée design avec un mur beige, un couloir et un sol en calcaire.

Aménagement d'une très grande entrée campagne avec un couloir, un mur blanc, un sol en calcaire, une porte double, une porte noire et un sol beige.
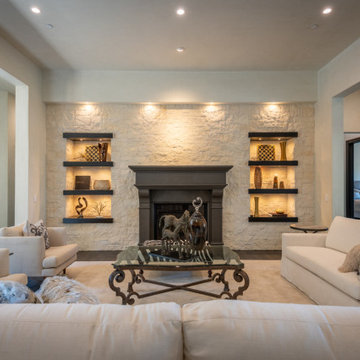
As you enter this spacious home you're welcomed with impressive ceiling height, warm wood floors, and plenty of natural light. Formal sitting area features stone walls, accent lighting, and cast stone fireplace surrounds. Extensive windows fill the living spaces with views of the bay through majestic oak trees.
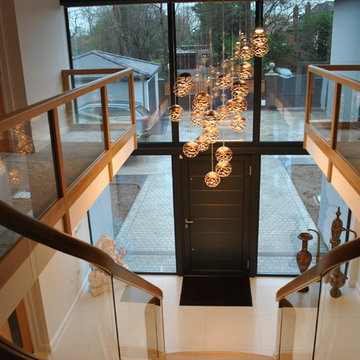
The clients wanted to create a modern and contemporary new home while ensuring that it was comfortable and practical for their family. The exiting house went through a re-build. We worked room by room creating the design and scheme for each space ensuring there was a nice flow between the rooms. The focal point of the house had to be the entrance. We added this stunning chandelier and used that as a point of reference for the other spaces. Adding lots of coppers and warm tones to complete the look.
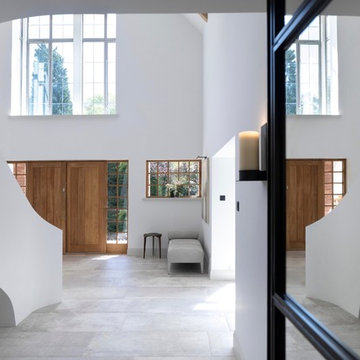
The newly designed and created Entrance Hallway which sees stunning Janey Butler Interiors design and style throughout this Llama Group Luxury Home Project . With stunning 188 bronze bud LED chandelier, bespoke metal doors with antique glass. Double bespoke Oak doors and windows. Newly created curved elegant staircase with bespoke bronze handrail designed by Llama Architects.
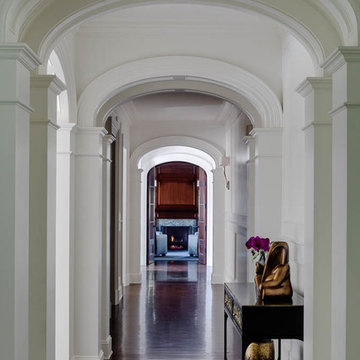
Greg Premru
Idée de décoration pour une très grande entrée tradition avec un couloir, un mur blanc, parquet foncé, une porte double et une porte marron.
Idée de décoration pour une très grande entrée tradition avec un couloir, un mur blanc, parquet foncé, une porte double et une porte marron.
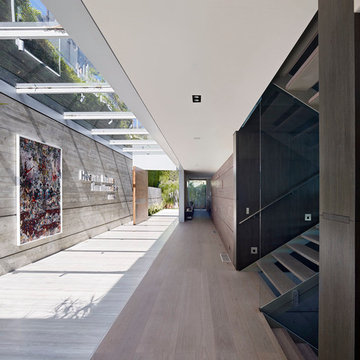
Cette photo montre une très grande entrée moderne avec un couloir, un mur gris, un sol en carrelage de porcelaine, une porte pivot, une porte en bois brun et un sol beige.
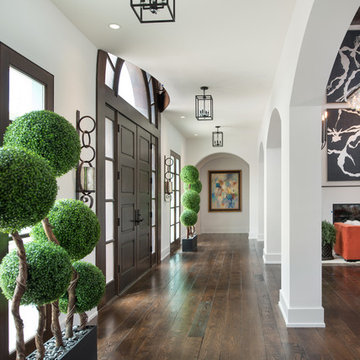
Idées déco pour une très grande entrée méditerranéenne avec un couloir, un mur blanc, parquet foncé, une porte double, une porte marron et un sol marron.

One of the only surviving examples of a 14thC agricultural building of this type in Cornwall, the ancient Grade II*Listed Medieval Tithe Barn had fallen into dereliction and was on the National Buildings at Risk Register. Numerous previous attempts to obtain planning consent had been unsuccessful, but a detailed and sympathetic approach by The Bazeley Partnership secured the support of English Heritage, thereby enabling this important building to begin a new chapter as a stunning, unique home designed for modern-day living.
A key element of the conversion was the insertion of a contemporary glazed extension which provides a bridge between the older and newer parts of the building. The finished accommodation includes bespoke features such as a new staircase and kitchen and offers an extraordinary blend of old and new in an idyllic location overlooking the Cornish coast.
This complex project required working with traditional building materials and the majority of the stone, timber and slate found on site was utilised in the reconstruction of the barn.
Since completion, the project has been featured in various national and local magazines, as well as being shown on Homes by the Sea on More4.
The project won the prestigious Cornish Buildings Group Main Award for ‘Maer Barn, 14th Century Grade II* Listed Tithe Barn Conversion to Family Dwelling’.
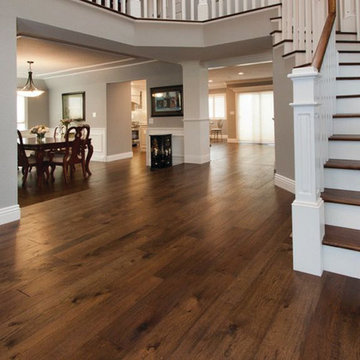
Monterey: Casita looks great in this home that was updated by Fall Design of Pleasanton, California.
Réalisation d'une très grande entrée design avec un couloir, un mur gris et un sol en bois brun.
Réalisation d'une très grande entrée design avec un couloir, un mur gris et un sol en bois brun.
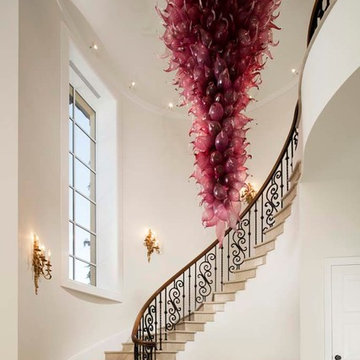
Photography : Velich Studio \ Shay Velich
Design - DRDS
Realtors: Shapiro and Sher Group
Idée de décoration pour une très grande entrée minimaliste avec un couloir.
Idée de décoration pour une très grande entrée minimaliste avec un couloir.
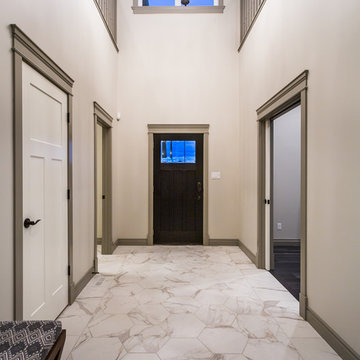
Idée de décoration pour une très grande entrée design avec un couloir, un mur beige, un sol en carrelage de porcelaine, une porte simple et une porte marron.
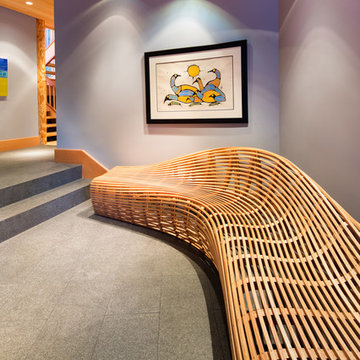
Barry Calhoun Photography
Cette image montre une très grande entrée minimaliste avec un couloir, un mur gris, une porte pivot, une porte en bois brun, sol en béton ciré et un sol gris.
Cette image montre une très grande entrée minimaliste avec un couloir, un mur gris, une porte pivot, une porte en bois brun, sol en béton ciré et un sol gris.
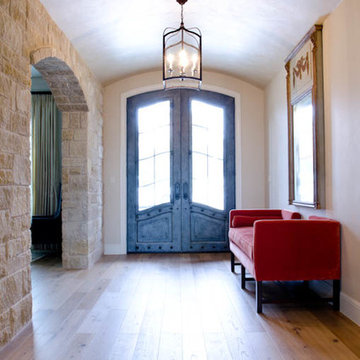
Close up of front door from inside of home
Cette photo montre une très grande entrée chic avec un couloir, un mur beige, parquet clair, une porte double et une porte métallisée.
Cette photo montre une très grande entrée chic avec un couloir, un mur beige, parquet clair, une porte double et une porte métallisée.
Idées déco de très grandes entrées avec un couloir
1
