Idées déco de très grandes entrées avec un sol beige
Trier par :
Budget
Trier par:Populaires du jour
1 - 20 sur 445 photos

Starlight Images, Inc
Exemple d'un très grand hall d'entrée chic avec un mur blanc, parquet clair, une porte double, une porte métallisée et un sol beige.
Exemple d'un très grand hall d'entrée chic avec un mur blanc, parquet clair, une porte double, une porte métallisée et un sol beige.
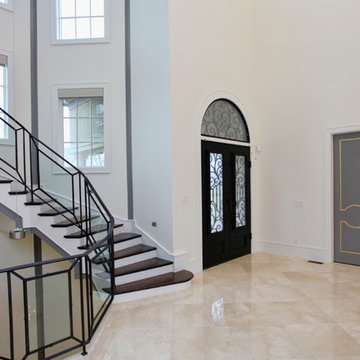
This modern mansion has a grand entrance indeed. To the right is a glorious 3 story stairway with custom iron and glass stair rail. The dining room has dramatic black and gold metallic accents. To the left is a home office, entrance to main level master suite and living area with SW0077 Classic French Gray fireplace wall highlighted with golden glitter hand applied by an artist. Light golden crema marfil stone tile floors, columns and fireplace surround add warmth. The chandelier is surrounded by intricate ceiling details. Just around the corner from the elevator we find the kitchen with large island, eating area and sun room. The SW 7012 Creamy walls and SW 7008 Alabaster trim and ceilings calm the beautiful home.

Fratantoni Design created this beautiful home featuring tons of arches and pillars, tile flooring, wall sconces, custom chandeliers, and wrought iron detail throughout.
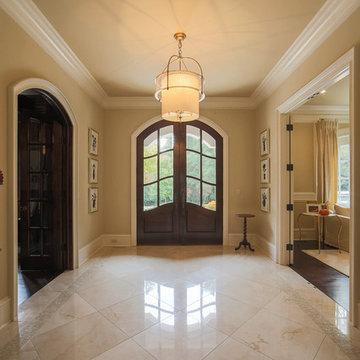
The foyer of this home features a chandelier from Baker furniture's collection by Jacques Garcia. The gleaming creme marfil marble floor is bordered with mosaics. The front door is solid mahogany and custom designed with The Looking Glass. Notice the heavy architectural hinges used on the french doors leading into the formal living room. These were used throughout the home and matched with the varying door hardware.
Designed by Melodie Durham of Durham Designs & Consulting, LLC.
Photo by Livengood Photographs [www.livengoodphotographs.com/design].

Welcome home- this space make quite the entry with soaring ceilings, a custom metal & wood pivot door and glow-y lighting.
Idée de décoration pour un très grand hall d'entrée design avec un mur blanc, un sol en carrelage de porcelaine, une porte pivot, une porte en bois foncé, un sol beige et un plafond voûté.
Idée de décoration pour un très grand hall d'entrée design avec un mur blanc, un sol en carrelage de porcelaine, une porte pivot, une porte en bois foncé, un sol beige et un plafond voûté.
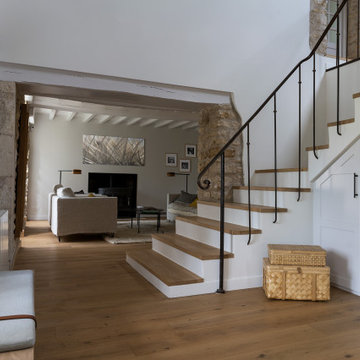
Vaste entrée sur cage d'escalier cathédrale. Sols en chêne massif et pierres de Bourgogne; rembarde en fer forgé artisanal. Ensemble de placards réalisés en sur-mesure. Vue sur salon.

Cette image montre une très grande entrée rustique avec un vestiaire, un mur blanc, parquet clair, une porte simple, une porte en bois brun et un sol beige.
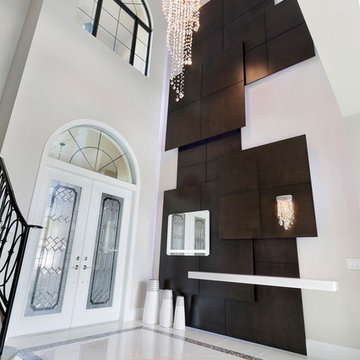
IBI designs
Cette photo montre un très grand hall d'entrée tendance avec un mur beige, un sol en carrelage de porcelaine, une porte double, une porte blanche et un sol beige.
Cette photo montre un très grand hall d'entrée tendance avec un mur beige, un sol en carrelage de porcelaine, une porte double, une porte blanche et un sol beige.
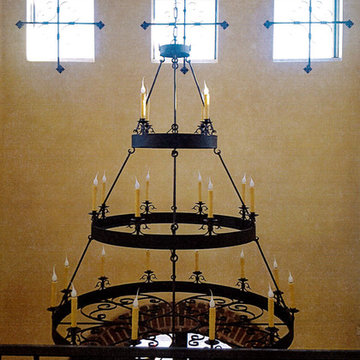
A rustic, Spanish style entryway with a custom Laura Lee Designs wrought iron chandelier. Designed and built by Premier Building.
Aménagement d'un très grand hall d'entrée méditerranéen avec un mur beige, un sol en terrazzo, une porte double, une porte en bois foncé et un sol beige.
Aménagement d'un très grand hall d'entrée méditerranéen avec un mur beige, un sol en terrazzo, une porte double, une porte en bois foncé et un sol beige.
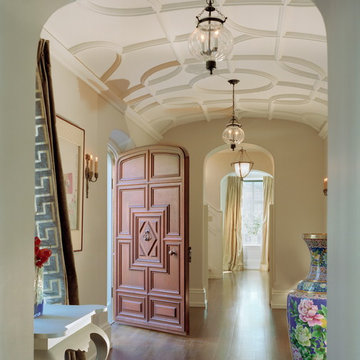
Aménagement d'un très grand hall d'entrée classique avec un mur beige, un sol en bois brun, une porte simple, une porte en bois foncé et un sol beige.
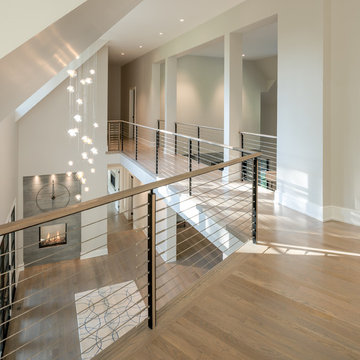
Angle Eye Photography
Inspiration pour un très grand hall d'entrée traditionnel avec un mur gris, parquet clair, une porte double, une porte noire et un sol beige.
Inspiration pour un très grand hall d'entrée traditionnel avec un mur gris, parquet clair, une porte double, une porte noire et un sol beige.

Benedict Canyon Beverly Hills luxury mansion modern front door entrance ponds. Photo by William MacCollum.
Idée de décoration pour une très grande porte d'entrée minimaliste avec un mur multicolore, une porte pivot, une porte en bois foncé, un sol beige et un plafond décaissé.
Idée de décoration pour une très grande porte d'entrée minimaliste avec un mur multicolore, une porte pivot, une porte en bois foncé, un sol beige et un plafond décaissé.
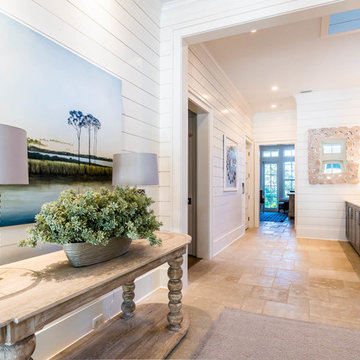
The entry, finished in shiplap, asserts soaring ceilings and beautiful tile flooring that transports you to an additional living room adjoined to two king bedrooms with ensuite baths.
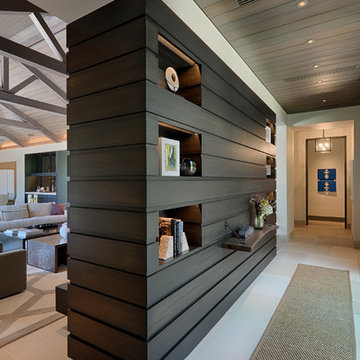
Technical Imagery Studios
Réalisation d'une très grande entrée champêtre avec un mur blanc, un sol en ardoise, une porte double, une porte en verre et un sol beige.
Réalisation d'une très grande entrée champêtre avec un mur blanc, un sol en ardoise, une porte double, une porte en verre et un sol beige.
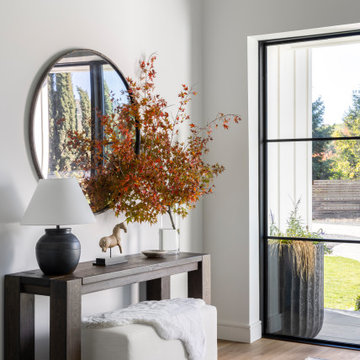
Modern Farmhouse foyer welcomes you with just enough artifacts and accessories. Beautiful fall leaves from the surrounding ground add vibrant color of the harvest season to the foyer.

Our clients wanted the ultimate modern farmhouse custom dream home. They found property in the Santa Rosa Valley with an existing house on 3 ½ acres. They could envision a new home with a pool, a barn, and a place to raise horses. JRP and the clients went all in, sparing no expense. Thus, the old house was demolished and the couple’s dream home began to come to fruition.
The result is a simple, contemporary layout with ample light thanks to the open floor plan. When it comes to a modern farmhouse aesthetic, it’s all about neutral hues, wood accents, and furniture with clean lines. Every room is thoughtfully crafted with its own personality. Yet still reflects a bit of that farmhouse charm.
Their considerable-sized kitchen is a union of rustic warmth and industrial simplicity. The all-white shaker cabinetry and subway backsplash light up the room. All white everything complimented by warm wood flooring and matte black fixtures. The stunning custom Raw Urth reclaimed steel hood is also a star focal point in this gorgeous space. Not to mention the wet bar area with its unique open shelves above not one, but two integrated wine chillers. It’s also thoughtfully positioned next to the large pantry with a farmhouse style staple: a sliding barn door.
The master bathroom is relaxation at its finest. Monochromatic colors and a pop of pattern on the floor lend a fashionable look to this private retreat. Matte black finishes stand out against a stark white backsplash, complement charcoal veins in the marble looking countertop, and is cohesive with the entire look. The matte black shower units really add a dramatic finish to this luxurious large walk-in shower.
Photographer: Andrew - OpenHouse VC
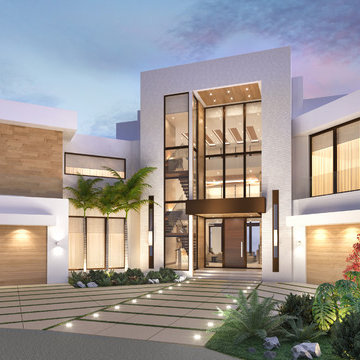
Equilibrium Interior Design Inc
Aménagement d'une très grande porte d'entrée contemporaine avec un mur beige, un sol en carrelage de céramique, une porte pivot, une porte en bois foncé et un sol beige.
Aménagement d'une très grande porte d'entrée contemporaine avec un mur beige, un sol en carrelage de céramique, une porte pivot, une porte en bois foncé et un sol beige.
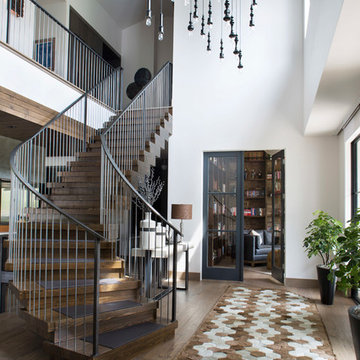
About 30 pendants were hung at different heights and used to fill an otherwise open and vast space in this unique entry. The patterned hair on hide rug is a custom piece by Dedalo Living.
Photo by Emily Minton Redfield

Inlay marble and porcelain custom floor. Custom designed impact rated front doors. Floating entry shelf. Natural wood clad ceiling with chandelier.
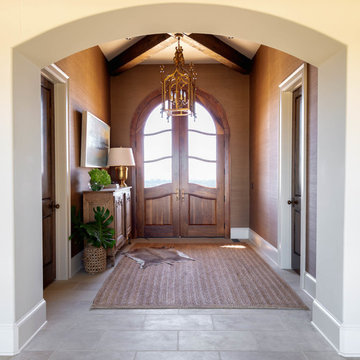
Rustic entrance - Photography by Marty Paoletta
Cette image montre une très grande porte d'entrée chalet avec un mur beige, un sol en travertin, une porte double, une porte marron et un sol beige.
Cette image montre une très grande porte d'entrée chalet avec un mur beige, un sol en travertin, une porte double, une porte marron et un sol beige.
Idées déco de très grandes entrées avec un sol beige
1