Idées déco de très grandes entrées beiges
Trier par :
Budget
Trier par:Populaires du jour
1 - 20 sur 547 photos
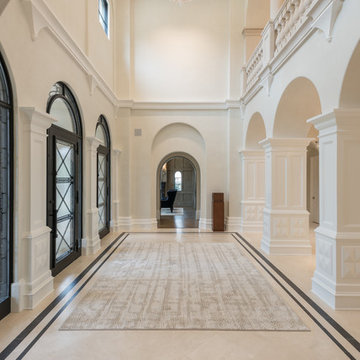
Entry, Stacy Brotemarkle, Interior Designer
Inspiration pour un très grand hall d'entrée traditionnel avec un sol en marbre, une porte simple et une porte métallisée.
Inspiration pour un très grand hall d'entrée traditionnel avec un sol en marbre, une porte simple et une porte métallisée.
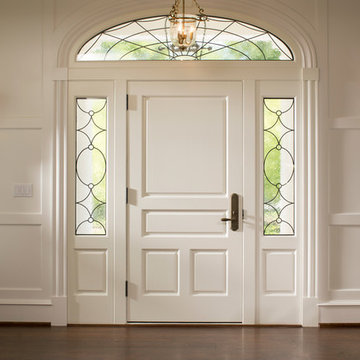
Front entry door
Cette photo montre une très grande porte d'entrée chic avec un mur blanc, parquet foncé, une porte simple et une porte blanche.
Cette photo montre une très grande porte d'entrée chic avec un mur blanc, parquet foncé, une porte simple et une porte blanche.
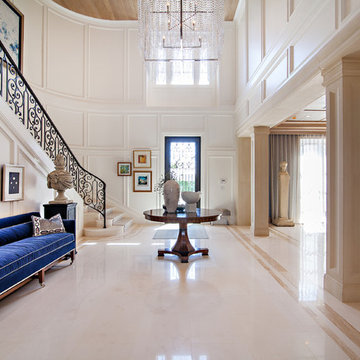
Dean Matthews
Réalisation d'une très grande entrée tradition avec un mur blanc, une porte simple et une porte noire.
Réalisation d'une très grande entrée tradition avec un mur blanc, une porte simple et une porte noire.

Rising amidst the grand homes of North Howe Street, this stately house has more than 6,600 SF. In total, the home has seven bedrooms, six full bathrooms and three powder rooms. Designed with an extra-wide floor plan (21'-2"), achieved through side-yard relief, and an attached garage achieved through rear-yard relief, it is a truly unique home in a truly stunning environment.
The centerpiece of the home is its dramatic, 11-foot-diameter circular stair that ascends four floors from the lower level to the roof decks where panoramic windows (and views) infuse the staircase and lower levels with natural light. Public areas include classically-proportioned living and dining rooms, designed in an open-plan concept with architectural distinction enabling them to function individually. A gourmet, eat-in kitchen opens to the home's great room and rear gardens and is connected via its own staircase to the lower level family room, mud room and attached 2-1/2 car, heated garage.
The second floor is a dedicated master floor, accessed by the main stair or the home's elevator. Features include a groin-vaulted ceiling; attached sun-room; private balcony; lavishly appointed master bath; tremendous closet space, including a 120 SF walk-in closet, and; an en-suite office. Four family bedrooms and three bathrooms are located on the third floor.
This home was sold early in its construction process.
Nathan Kirkman

Vince Lupo / Direction One, Inc.
Réalisation d'un très grand hall d'entrée tradition avec un mur blanc, parquet clair et une porte simple.
Réalisation d'un très grand hall d'entrée tradition avec un mur blanc, parquet clair et une porte simple.

Starlight Images, Inc
Inspiration pour une très grande entrée traditionnelle avec un mur blanc, parquet clair, une porte double, une porte métallisée et un sol beige.
Inspiration pour une très grande entrée traditionnelle avec un mur blanc, parquet clair, une porte double, une porte métallisée et un sol beige.

Aménagement d'un très grand hall d'entrée contemporain avec un mur beige, parquet clair, une porte double et une porte en verre.

Here is an architecturally built house from the early 1970's which was brought into the new century during this complete home remodel by opening up the main living space with two small additions off the back of the house creating a seamless exterior wall, dropping the floor to one level throughout, exposing the post an beam supports, creating main level on-suite, den/office space, refurbishing the existing powder room, adding a butlers pantry, creating an over sized kitchen with 17' island, refurbishing the existing bedrooms and creating a new master bedroom floor plan with walk in closet, adding an upstairs bonus room off an existing porch, remodeling the existing guest bathroom, and creating an in-law suite out of the existing workshop and garden tool room.

Expansive 2-story entry way and staircase opens into a formal living room with fireplace and two separate seating areas. Large windows across the room let in light and take one's eye toward the lake.
Tom Grimes Photography
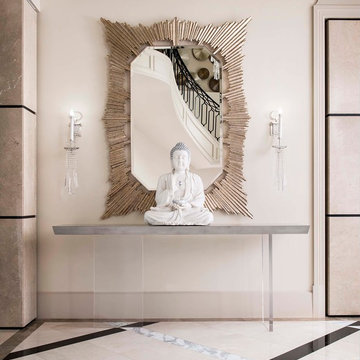
An over-scaled mirror finished in silver leaf are flanked by custom crystal sconces designed by AVID, while a monochromatic Buddha sculpture rests upon a seemingly floating console, created bespoke for the project.
Dan Piassick
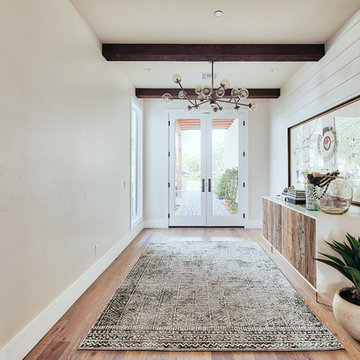
Photographer: Stephen Simms
Inspiration pour un très grand hall d'entrée minimaliste avec un sol en bois brun, une porte blanche, un mur blanc et une porte double.
Inspiration pour un très grand hall d'entrée minimaliste avec un sol en bois brun, une porte blanche, un mur blanc et une porte double.
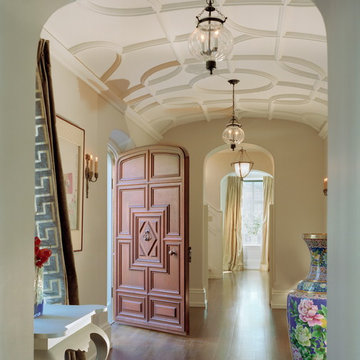
Aménagement d'un très grand hall d'entrée classique avec un mur beige, un sol en bois brun, une porte simple, une porte en bois foncé et un sol beige.
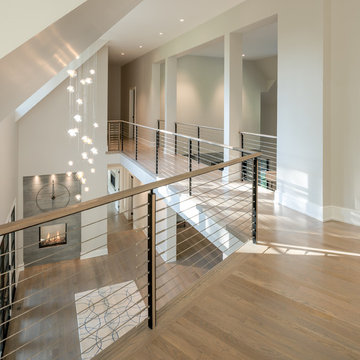
Angle Eye Photography
Inspiration pour un très grand hall d'entrée traditionnel avec un mur gris, parquet clair, une porte double, une porte noire et un sol beige.
Inspiration pour un très grand hall d'entrée traditionnel avec un mur gris, parquet clair, une porte double, une porte noire et un sol beige.
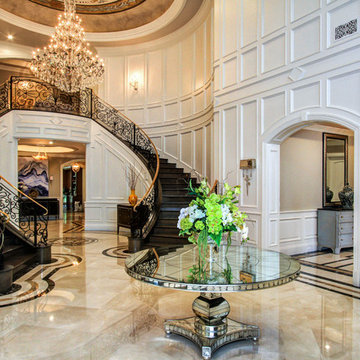
UNKNOWN
Inspiration pour un très grand hall d'entrée traditionnel avec un mur blanc et un sol en marbre.
Inspiration pour un très grand hall d'entrée traditionnel avec un mur blanc et un sol en marbre.
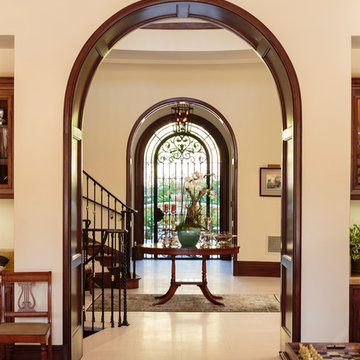
California Homes
Exemple d'un très grand hall d'entrée méditerranéen avec un mur beige, parquet foncé, une porte simple et une porte métallisée.
Exemple d'un très grand hall d'entrée méditerranéen avec un mur beige, parquet foncé, une porte simple et une porte métallisée.
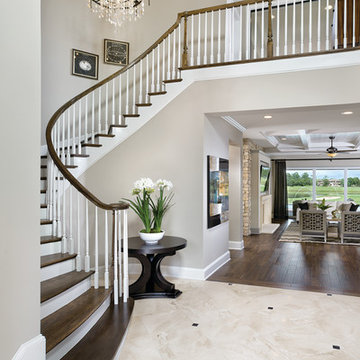
The entryway to this model home makes a dramatic impression with hardwood winding stairs and lighting. arthur rutenberg homes
Idée de décoration pour un très grand hall d'entrée tradition avec un mur beige et un sol en marbre.
Idée de décoration pour un très grand hall d'entrée tradition avec un mur beige et un sol en marbre.
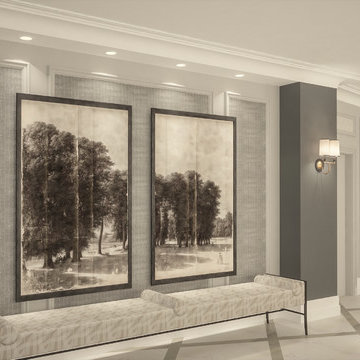
Idées déco pour un très grand hall d'entrée classique avec un mur gris, un sol en carrelage de porcelaine et un sol gris.
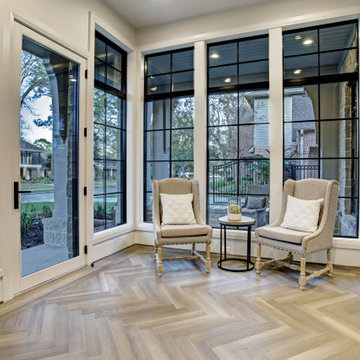
Réalisation d'un très grand hall d'entrée design avec un mur blanc, un sol en bois brun, une porte simple, une porte noire et un sol marron.

Our design team listened carefully to our clients' wish list. They had a vision of a cozy rustic mountain cabin type master suite retreat. The rustic beams and hardwood floors complement the neutral tones of the walls and trim. Walking into the new primary bathroom gives the same calmness with the colors and materials used in the design.
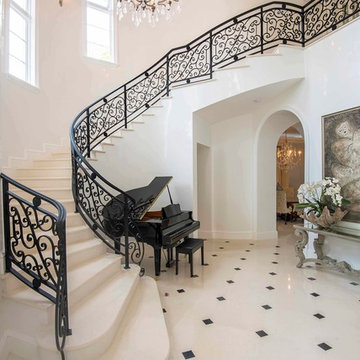
Studio KW Photography
Cette image montre un très grand hall d'entrée traditionnel avec un mur blanc.
Cette image montre un très grand hall d'entrée traditionnel avec un mur blanc.
Idées déco de très grandes entrées beiges
1