Idées déco de très grandes entrées en bois
Trier par :
Budget
Trier par:Populaires du jour
1 - 20 sur 39 photos
1 sur 3

Exemple d'une très grande entrée scandinave en bois avec un vestiaire, un mur beige, une porte double, une porte blanche et un sol marron.

Walk through a double door entry into this expansive open 3 story foyer with board and batten wall treatment. This mill made stairway has custom style stained newel posts with black metal balusters. The Acacia hardwood flooring has a custom color on site stain.

Large open entry with dual lanterns. Single French door with side lights.
Cette image montre un très grand hall d'entrée marin en bois avec un mur beige, parquet foncé, une porte simple, une porte en bois foncé, un sol marron et un plafond à caissons.
Cette image montre un très grand hall d'entrée marin en bois avec un mur beige, parquet foncé, une porte simple, une porte en bois foncé, un sol marron et un plafond à caissons.

Idée de décoration pour une très grande entrée marine en bois avec un mur beige, parquet clair, un sol beige et un plafond en lambris de bois.

玄関ポーチ
Idées déco pour une très grande porte d'entrée rétro en bois avec un mur gris, sol en granite, une porte simple, une porte en bois brun, un sol gris et un plafond en bois.
Idées déco pour une très grande porte d'entrée rétro en bois avec un mur gris, sol en granite, une porte simple, une porte en bois brun, un sol gris et un plafond en bois.
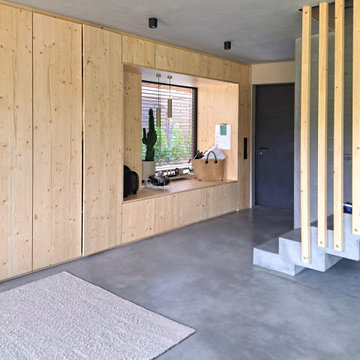
Eingangsbereich mit Einbaugarderobe und Sitzfenster. Flügelgeglätteter Sichtbetonboden mit Betonkernaktivierung und Sichtbetontreppe mit Holzgeländer
Cette photo montre une très grande entrée moderne en bois avec un mur gris, sol en béton ciré, une porte simple, une porte grise et un sol gris.
Cette photo montre une très grande entrée moderne en bois avec un mur gris, sol en béton ciré, une porte simple, une porte grise et un sol gris.

Idées déco pour un très grand hall d'entrée moderne en bois avec un mur marron, un sol en calcaire, une porte simple, une porte en verre, un sol beige et un plafond en bois.

Another shot of the view from the foyer.
Photo credit: Kevin Scott.
Réalisation d'un très grand hall d'entrée minimaliste en bois avec un mur multicolore, un sol en calcaire, une porte simple, une porte en verre, un sol beige et un plafond en bois.
Réalisation d'un très grand hall d'entrée minimaliste en bois avec un mur multicolore, un sol en calcaire, une porte simple, une porte en verre, un sol beige et un plafond en bois.
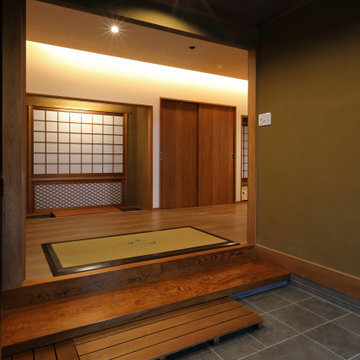
Cette image montre une très grande entrée minimaliste en bois avec un couloir, un mur beige, parquet foncé, une porte coulissante, une porte en bois brun, un sol marron et un plafond en papier peint.

vista dall'ingresso verso il volume libreria creato per fornire una separazione apribile tra ingresso e zona giorno, il volume è anche zona studio con vista verso il giardino.
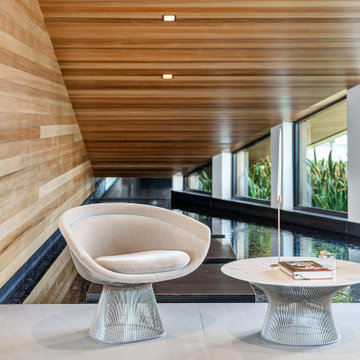
Infinity House is a Tropical Modern Retreat in Boca Raton, FL with architecture and interiors by The Up Studio
Inspiration pour un très grand hall d'entrée design en bois avec une porte pivot, une porte noire, un sol gris et un plafond en bois.
Inspiration pour un très grand hall d'entrée design en bois avec une porte pivot, une porte noire, un sol gris et un plafond en bois.
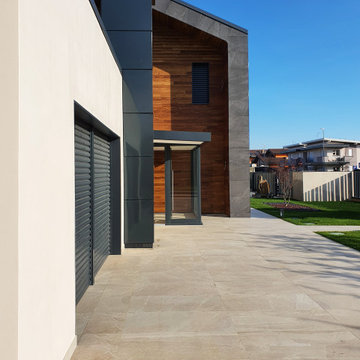
La progettazione architettonica di questo edificio è frutto di uno studio approfondito in termini di efficienza energetica e tecnologia.
Lo studio dell’involucro edilizio permette di raggiungere elevati standard e ridurre al minimo i consumi. Lo svilupo degli impianti implementa un sistema di
riscaldamento e raffrescamento a pdc per mezzo di pannelli radianti a parete mentre la gestione dell’intero edificio è affidata ad un impianto domotico di
ultima generazione. Gli ampi spazi interni si strutturano a misura sulle esigenze del cliente mantenedo una costante relazione con l’ambiente circostante
attraverso le grandi aperture. Le finiture e gli arredi sono stati curati nei minimi dettagli, l’esclusività e la qualità del prodotto sono frutto di continuo
confronto tra artigiano e architetto.
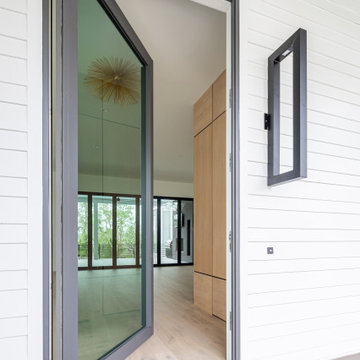
11 foot pivoting front door by Caoba and custom 48" front door light by St. James Lighting.
Idées déco pour une très grande porte d'entrée moderne en bois avec un mur blanc, un sol en bois brun, une porte pivot, une porte métallisée, un sol gris et un plafond en bois.
Idées déco pour une très grande porte d'entrée moderne en bois avec un mur blanc, un sol en bois brun, une porte pivot, une porte métallisée, un sol gris et un plafond en bois.
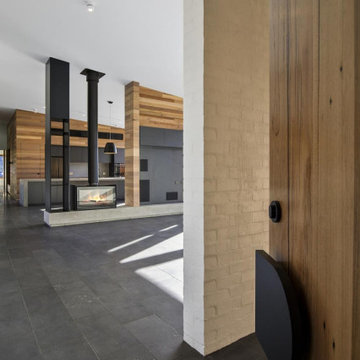
New solid timber front door
Réalisation d'une très grande porte d'entrée design en bois avec un mur blanc, un sol en bois brun, une porte simple, une porte en bois brun et un sol gris.
Réalisation d'une très grande porte d'entrée design en bois avec un mur blanc, un sol en bois brun, une porte simple, une porte en bois brun et un sol gris.
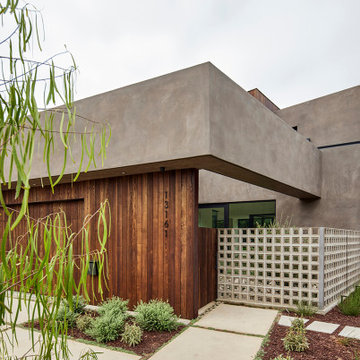
Exterior entry with wood clad 3-car garage. Concrete path with landscape leads enclosed courtyard of breeze block marking a private entrance
Exemple d'un très grand vestibule moderne en bois avec un mur beige, sol en béton ciré, une porte pivot, une porte noire et un sol gris.
Exemple d'un très grand vestibule moderne en bois avec un mur beige, sol en béton ciré, une porte pivot, une porte noire et un sol gris.

Exemple d'un très grand hall d'entrée moderne en bois avec un mur marron, un sol en calcaire, une porte simple, une porte en bois brun, un sol multicolore et un plafond en bois.
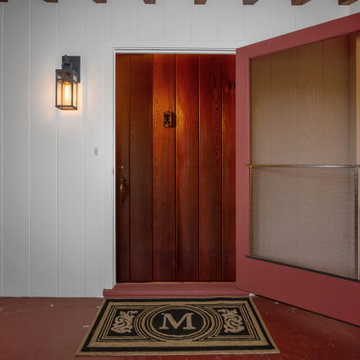
Ginger Rabe Designs re-stained and refreshed this 1940's door for the entrance of the home.
The transformation of this ranch-style home in Carlsbad, CA, exemplifies a perfect blend of preserving the charm of its 1940s origins while infusing modern elements to create a unique and inviting space. By incorporating the clients' love for pottery and natural woods, the redesign pays homage to these preferences while enhancing the overall aesthetic appeal and functionality of the home. From building new decks and railings, surf showers, a reface of the home, custom light up address signs from GR Designs Line, and more custom elements to make this charming home pop.
The redesign carefully retains the distinctive characteristics of the 1940s style, such as architectural elements, layout, and overall ambiance. This preservation ensures that the home maintains its historical charm and authenticity while undergoing a modern transformation. To infuse a contemporary flair into the design, modern elements are strategically introduced. These modern twists add freshness and relevance to the space while complementing the existing architectural features. This balanced approach creates a harmonious blend of old and new, offering a timeless appeal.
The design concept revolves around the clients' passion for pottery and natural woods. These elements serve as focal points throughout the home, lending a sense of warmth, texture, and earthiness to the interior spaces. By integrating pottery-inspired accents and showcasing the beauty of natural wood grains, the design celebrates the clients' interests and preferences. A key highlight of the redesign is the use of custom-made tile from Japan, reminiscent of beautifully glazed pottery. This bespoke tile adds a touch of artistry and craftsmanship to the home, elevating its visual appeal and creating a unique focal point. Additionally, fabrics that evoke the elements of the ocean further enhance the connection with the surrounding natural environment, fostering a serene and tranquil atmosphere indoors.
The overall design concept aims to evoke a warm, lived-in feeling, inviting occupants and guests to relax and unwind. By incorporating elements that resonate with the clients' personal tastes and preferences, the home becomes more than just a living space—it becomes a reflection of their lifestyle, interests, and identity.
In summary, the redesign of this ranch-style home in Carlsbad, CA, successfully merges the charm of its 1940s origins with modern elements, creating a space that is both timeless and distinctive. Through careful attention to detail, thoughtful selection of materials, rebuilding of elements outside to add character, and a focus on personalization, the home embodies a warm, inviting atmosphere that celebrates the clients' passions and enhances their everyday living experience.
This project is on the same property as the Carlsbad Cottage and is a great journey of new and old.
Redesign of the kitchen, bedrooms, and common spaces, custom made tile, appliances from GE Monogram Cafe, bedroom window treatments custom from GR Designs Line, Lighting and Custom Address Signs from GR Designs Line, Custom Surf Shower, and more.

Réalisation d'un très grand vestibule tradition en bois avec un mur marron, un sol en terrazzo, une porte simple, une porte marron, un sol gris et un plafond voûté.

Réalisation d'une très grande entrée design en bois avec un couloir, un sol en marbre, une porte simple, une porte marron, un sol beige et un plafond en bois.

Luxury mountain home located in Idyllwild, CA. Full home design of this 3 story home. Luxury finishes, antiques, and touches of the mountain make this home inviting to everyone that visits this home nestled next to a creek in the quiet mountains.
Idées déco de très grandes entrées en bois
1