Idées déco de très grandes entrées modernes
Trier par :
Budget
Trier par:Populaires du jour
1 - 20 sur 802 photos

Aménagement d'une très grande porte d'entrée moderne avec parquet clair, une porte pivot, une porte en bois foncé et un sol marron.
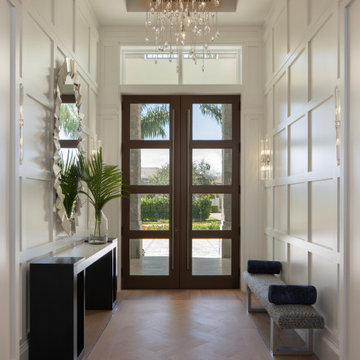
Expansive Naples home nestled in one of the top golf-communities exudes Modern architecture with Classical style. The formality of the grandiose architecture mixed with the ease of coastal vibes, forms a stunning home that excites and relaxes at the same time.

Cette image montre un très grand hall d'entrée minimaliste avec un mur blanc, un sol en bois brun, une porte double, une porte noire, un sol marron et poutres apparentes.
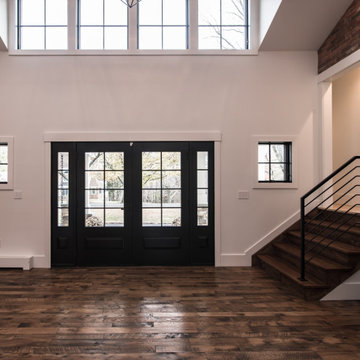
Réalisation d'un très grand hall d'entrée minimaliste avec un mur blanc, parquet foncé, une porte double, une porte noire et un sol marron.

Martin Mann
Cette photo montre un très grand hall d'entrée moderne avec un mur blanc, une porte pivot, une porte en verre et un sol en carrelage de porcelaine.
Cette photo montre un très grand hall d'entrée moderne avec un mur blanc, une porte pivot, une porte en verre et un sol en carrelage de porcelaine.
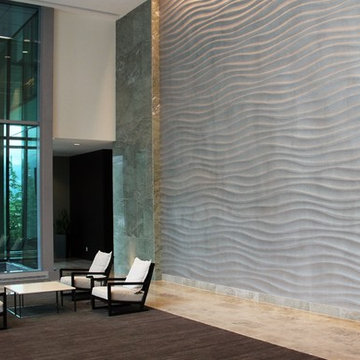
Inspiration pour un très grand hall d'entrée minimaliste avec mur métallisé et un sol en marbre.

Exemple d'une très grande porte d'entrée moderne avec un mur beige, un sol en marbre, une porte pivot, une porte en bois brun, un sol multicolore et un plafond en bois.
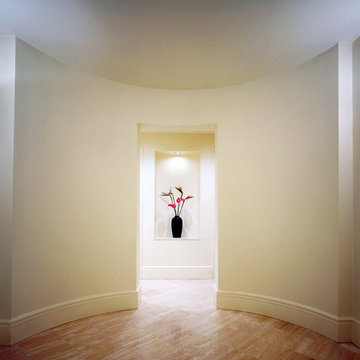
Upon entering the apartment, one is greeted by a large formal foyer. A doorway in the semi-circular wall at the end of the foyer frames a niche in the wall beyond and leads to the private areas of the apartment.

The grand entrance with double height ceilings, the wooden floor flowing into the stairs and the door, glass railings and balconies for the modern & open look and the eye-catcher in the room, the hanging design light
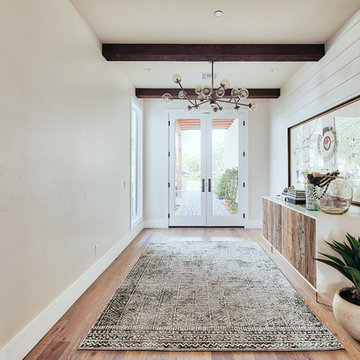
Photographer: Stephen Simms
Inspiration pour un très grand hall d'entrée minimaliste avec un sol en bois brun, une porte blanche, un mur blanc et une porte double.
Inspiration pour un très grand hall d'entrée minimaliste avec un sol en bois brun, une porte blanche, un mur blanc et une porte double.
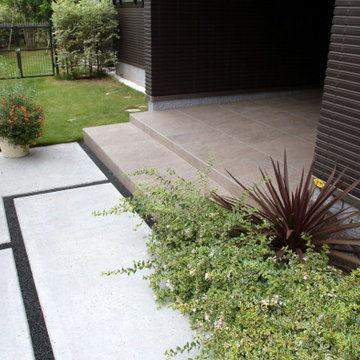
アプローチと玄関ポーチです。アプローチは型枠を使用してデザインしたコンクリートと自然石樹脂舗装の目地でコントラストをつけています。玄関ポーチは磁器タイル仕上げとし、階段の踏面はゆったりと広くするために60cm確保しています。
Aménagement d'une très grande entrée moderne avec un couloir, un mur noir, un sol en carrelage de porcelaine, un sol orange et du lambris.
Aménagement d'une très grande entrée moderne avec un couloir, un mur noir, un sol en carrelage de porcelaine, un sol orange et du lambris.

Benedict Canyon Beverly Hills luxury mansion modern front door entrance ponds. Photo by William MacCollum.
Idée de décoration pour une très grande porte d'entrée minimaliste avec un mur multicolore, une porte pivot, une porte en bois foncé, un sol beige et un plafond décaissé.
Idée de décoration pour une très grande porte d'entrée minimaliste avec un mur multicolore, une porte pivot, une porte en bois foncé, un sol beige et un plafond décaissé.
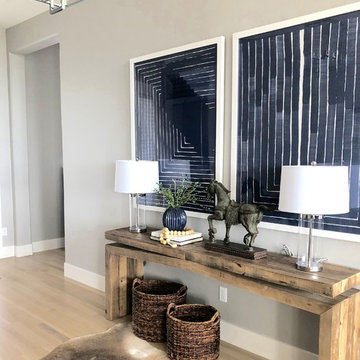
Inspiration pour un très grand hall d'entrée minimaliste avec un mur gris, parquet clair, une porte simple et une porte en verre.
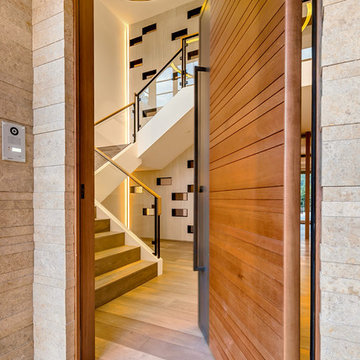
mark pinkerton vi360 photography
Idées déco pour une très grande porte d'entrée moderne avec un mur blanc, un sol en bois brun, une porte pivot et une porte en bois brun.
Idées déco pour une très grande porte d'entrée moderne avec un mur blanc, un sol en bois brun, une porte pivot et une porte en bois brun.
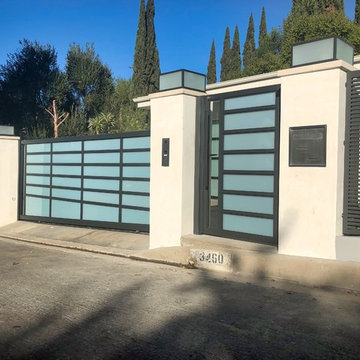
Cette image montre une très grande porte d'entrée minimaliste avec un mur blanc, sol en béton ciré, une porte double, une porte grise et un sol gris.
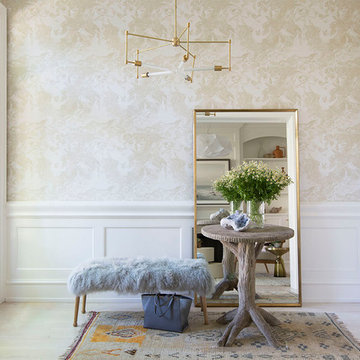
A combination of organic inspiration, midcentury pieces and mixed metals keeps the entry exciting, fresh and sets the tone for the home. A furry bench with tapered legs and a soft vintage rug invites anyone to sit down, take off your shoes and explore the rest of the home.
Summer Thornton Design, Inc.
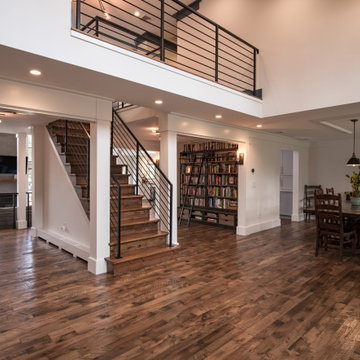
Aménagement d'un très grand hall d'entrée moderne avec parquet foncé et un sol marron.
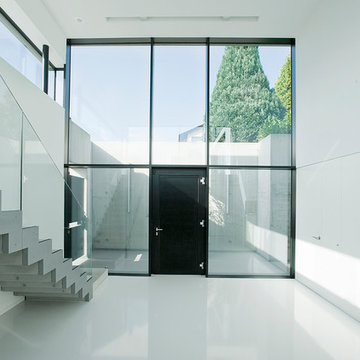
Cette photo montre un très grand hall d'entrée moderne avec un mur blanc, une porte simple, une porte noire et un sol en vinyl.
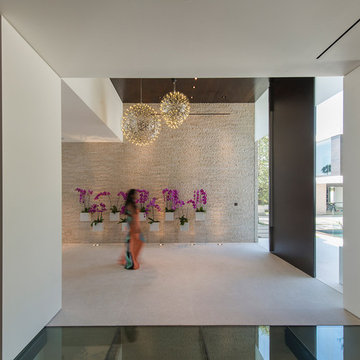
Laurel Way Beverly Hills luxury home modern foyer. Photo by William MacCollum.
Exemple d'une très grande porte d'entrée moderne avec un mur marron, une porte pivot, un sol blanc et un plafond décaissé.
Exemple d'une très grande porte d'entrée moderne avec un mur marron, une porte pivot, un sol blanc et un plafond décaissé.

The client’s brief was to create a space reminiscent of their beloved downtown Chicago industrial loft, in a rural farm setting, while incorporating their unique collection of vintage and architectural salvage. The result is a custom designed space that blends life on the farm with an industrial sensibility.
The new house is located on approximately the same footprint as the original farm house on the property. Barely visible from the road due to the protection of conifer trees and a long driveway, the house sits on the edge of a field with views of the neighbouring 60 acre farm and creek that runs along the length of the property.
The main level open living space is conceived as a transparent social hub for viewing the landscape. Large sliding glass doors create strong visual connections with an adjacent barn on one end and a mature black walnut tree on the other.
The house is situated to optimize views, while at the same time protecting occupants from blazing summer sun and stiff winter winds. The wall to wall sliding doors on the south side of the main living space provide expansive views to the creek, and allow for breezes to flow throughout. The wrap around aluminum louvered sun shade tempers the sun.
The subdued exterior material palette is defined by horizontal wood siding, standing seam metal roofing and large format polished concrete blocks.
The interiors were driven by the owners’ desire to have a home that would properly feature their unique vintage collection, and yet have a modern open layout. Polished concrete floors and steel beams on the main level set the industrial tone and are paired with a stainless steel island counter top, backsplash and industrial range hood in the kitchen. An old drinking fountain is built-in to the mudroom millwork, carefully restored bi-parting doors frame the library entrance, and a vibrant antique stained glass panel is set into the foyer wall allowing diffused coloured light to spill into the hallway. Upstairs, refurbished claw foot tubs are situated to view the landscape.
The double height library with mezzanine serves as a prominent feature and quiet retreat for the residents. The white oak millwork exquisitely displays the homeowners’ vast collection of books and manuscripts. The material palette is complemented by steel counter tops, stainless steel ladder hardware and matte black metal mezzanine guards. The stairs carry the same language, with white oak open risers and stainless steel woven wire mesh panels set into a matte black steel frame.
The overall effect is a truly sublime blend of an industrial modern aesthetic punctuated by personal elements of the owners’ storied life.
Photography: James Brittain
Idées déco de très grandes entrées modernes
1