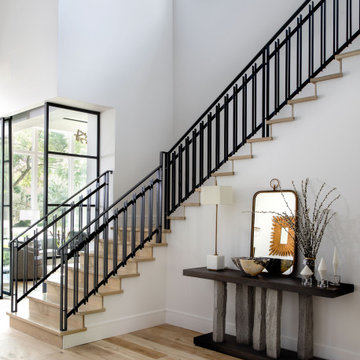Idées déco de très grandes entrées
Trier par :
Budget
Trier par:Populaires du jour
61 - 80 sur 6 261 photos
1 sur 3

Interior Designer Jacques Saint Dizier
Landscape Architect Dustin Moore of Strata
while with Suzman Cole Design Associates
Frank Paul Perez, Red Lily Studios
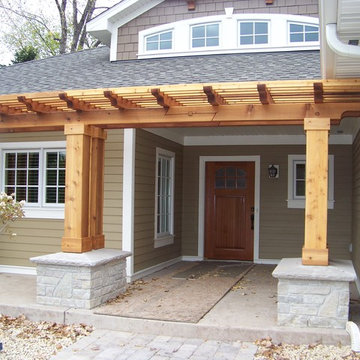
Please note the many details. For this job is just that the details.
Exemple d'une très grande porte d'entrée craftsman avec un mur marron, sol en béton ciré, une porte simple et une porte en bois brun.
Exemple d'une très grande porte d'entrée craftsman avec un mur marron, sol en béton ciré, une porte simple et une porte en bois brun.
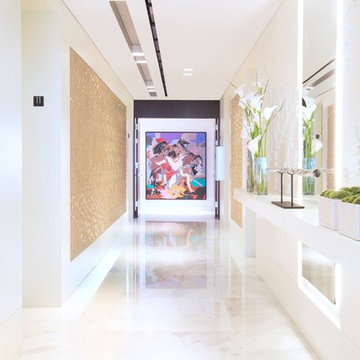
Miami Interior Designers - Residential Interior Design Project in Miami, FL. Regalia is an ultra-luxurious, one unit per floor residential tower. The 7600 square foot floor plate/balcony seen here was designed by Britto Charette.
Photo: Alexia Fodere
Interior Design : Miami , New York Interior Designers: Britto Charette interiors. www.brittocharette.com
Modern interior decorators, Modern interior decorator, Contemporary Interior Designers, Contemporary Interior Designer, Interior design decorators, Interior design decorator, Interior Decoration and Design, Black Interior Designers, Black Interior Designer
Interior designer, Interior designers, Interior design decorators, Interior design decorator, Home interior designers, Home interior designer, Interior design companies, interior decorators, Interior decorator, Decorators, Decorator, Miami Decorators, Miami Decorator, Decorators, Miami Decorator, Miami Interior Design Firm, Interior Design Firms, Interior Designer Firm, Interior Designer Firms, Interior design, Interior designs, home decorators, Ocean front, Luxury home in Miami Beach, Living Room, master bedroom, master bathroom, powder room, Miami, Miami Interior Designers, Miami Interior Designer, Interior Designers Miami, Interior Designer Miami, Modern Interior Designers, Modern Interior Designer, Interior decorating Miami
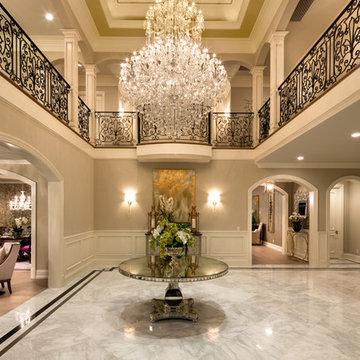
UNKNOWN
Idée de décoration pour un très grand hall d'entrée tradition avec un mur gris et un sol en marbre.
Idée de décoration pour un très grand hall d'entrée tradition avec un mur gris et un sol en marbre.
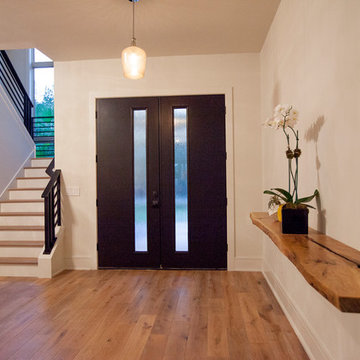
Tiffany Findley
Idée de décoration pour un très grand hall d'entrée minimaliste avec un mur beige, parquet clair, une porte double et une porte en bois foncé.
Idée de décoration pour un très grand hall d'entrée minimaliste avec un mur beige, parquet clair, une porte double et une porte en bois foncé.
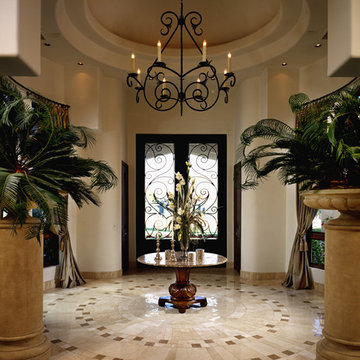
Luxury custom home with elegant double doors designed by Fratantoni Interior Designers!
Follow us on Pinterest, Twitter, Facebook and Instagram for more inspiring photos!!

This gorgeous entry is the perfect setting to the whole house. With the gray and white checkerboard flooring and wallpapered walls above the wainscoting, we love this foyer.
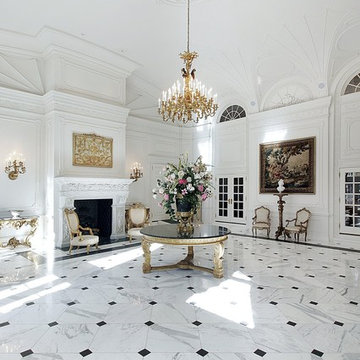
Artsaics offers a wide range of stone tile in various sizes and colors. Provided the fact that natural stone varies in color and veining, Artsaics provides amazing services to help you find your specific match

Cette image montre un très grand hall d'entrée marin avec un mur beige, parquet clair, une porte simple et un sol marron.
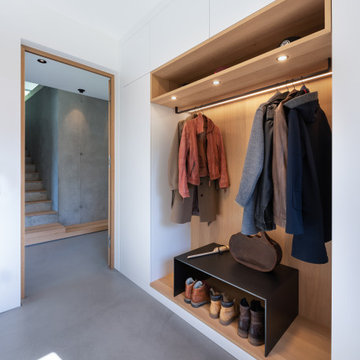
Inspiration pour un très grand hall d'entrée design avec un mur gris, sol en béton ciré et un sol gris.

Here is an architecturally built house from the early 1970's which was brought into the new century during this complete home remodel by opening up the main living space with two small additions off the back of the house creating a seamless exterior wall, dropping the floor to one level throughout, exposing the post an beam supports, creating main level on-suite, den/office space, refurbishing the existing powder room, adding a butlers pantry, creating an over sized kitchen with 17' island, refurbishing the existing bedrooms and creating a new master bedroom floor plan with walk in closet, adding an upstairs bonus room off an existing porch, remodeling the existing guest bathroom, and creating an in-law suite out of the existing workshop and garden tool room.
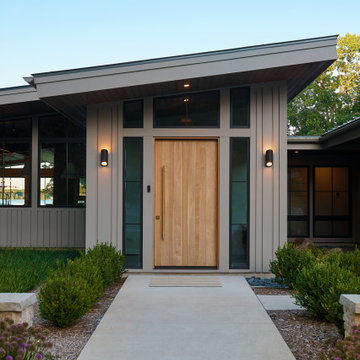
Aménagement d'une très grande porte d'entrée contemporaine avec une porte pivot et une porte en bois clair.

Front entry walk and custom entry courtyard gate leads to a courtyard bridge and the main two-story entry foyer beyond. Privacy courtyard walls are located on each side of the entry gate. They are clad with Texas Lueders stone and stucco, and capped with standing seam metal roofs. Custom-made ceramic sconce lights and recessed step lights illuminate the way in the evening. Elsewhere, the exterior integrates an Engawa breezeway around the perimeter of the home, connecting it to the surrounding landscaping and other exterior living areas. The Engawa is shaded, along with the exterior wall’s windows and doors, with a continuous wall mounted awning. The deep Kirizuma styled roof gables are supported by steel end-capped wood beams cantilevered from the inside to beyond the roof’s overhangs. Simple materials were used at the roofs to include tiles at the main roof; metal panels at the walkways, awnings and cabana; and stained and painted wood at the soffits and overhangs. Elsewhere, Texas Lueders stone and stucco were used at the exterior walls, courtyard walls and columns.

David Ramsey
Idées déco pour une très grande porte d'entrée montagne avec un mur gris, un sol en ardoise, une porte simple, une porte en bois foncé et un sol beige.
Idées déco pour une très grande porte d'entrée montagne avec un mur gris, un sol en ardoise, une porte simple, une porte en bois foncé et un sol beige.
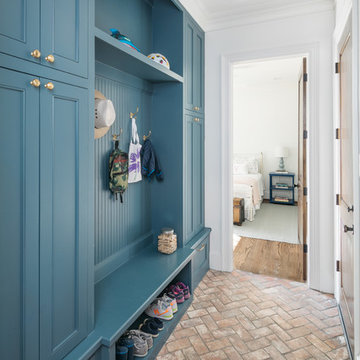
Cette image montre une très grande entrée craftsman avec un vestiaire, un sol en brique et un sol marron.
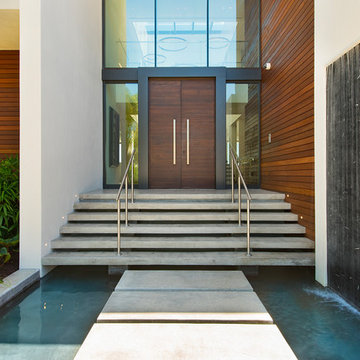
Inspiration pour une très grande porte d'entrée design avec une porte double et une porte en bois foncé.
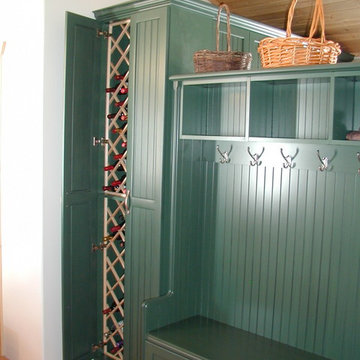
This versatile painted mudroom provides functional storage and acts as a room divider.
Cette image montre une très grande entrée rustique avec un vestiaire.
Cette image montre une très grande entrée rustique avec un vestiaire.
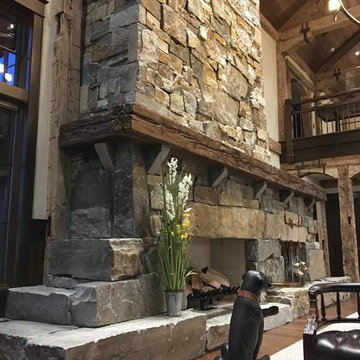
5,500 SF home on Lake Keuka, NY.
Aménagement d'une très grande porte d'entrée montagne avec un sol en bois brun, une porte simple, une porte en bois brun et un sol marron.
Aménagement d'une très grande porte d'entrée montagne avec un sol en bois brun, une porte simple, une porte en bois brun et un sol marron.
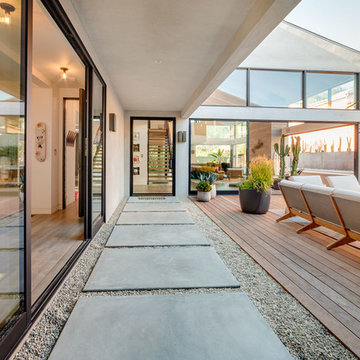
Cette photo montre une très grande entrée tendance.
Idées déco de très grandes entrées
4
