Idées déco de très grandes entrées avec différents habillages de murs
Trier par :
Budget
Trier par:Populaires du jour
1 - 20 sur 281 photos

We love this formal front entryway featuring a stunning double staircase with a custom wrought iron stair rail, arched entryways, sparkling chandeliers, and mosaic floor tile.
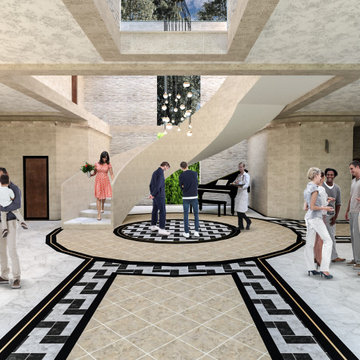
Idées déco pour un très grand hall d'entrée contemporain avec un mur beige, un sol en marbre, une porte double, une porte en bois foncé, un sol blanc et du lambris.

Une grande entrée qui n'avait pas vraiment de fonction et qui devient une entrée paysage, avec ce beau papier peint, on y déambule comme dans un musée, on peut s'y asseoir pour rêver, y ranger ses clés et son manteau, se poser, déconnecter, décompresser. Un sas de douceur et de poésie.
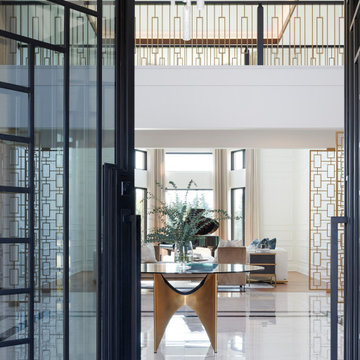
Réalisation d'un très grand hall d'entrée tradition avec un mur blanc, un sol en carrelage de porcelaine, une porte double, une porte noire, un sol blanc et du lambris.
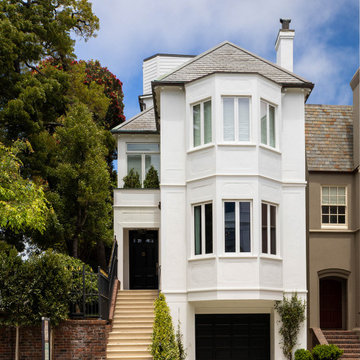
We juxtaposed bold colors and contemporary furnishings with the early twentieth-century interior architecture for this four-level Pacific Heights Edwardian. The home's showpiece is the living room, where the walls received a rich coat of blackened teal blue paint with a high gloss finish, while the high ceiling is painted off-white with violet undertones. Against this dramatic backdrop, we placed a streamlined sofa upholstered in an opulent navy velour and companioned it with a pair of modern lounge chairs covered in raspberry mohair. An artisanal wool and silk rug in indigo, wine, and smoke ties the space together.
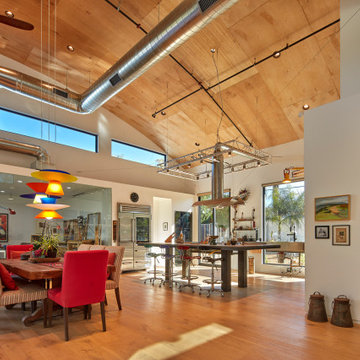
Cette image montre un très grand hall d'entrée design avec un mur blanc, parquet clair, une porte pivot, une porte en bois brun, un sol marron et boiseries.

Réalisation d'une très grande porte d'entrée minimaliste avec un mur blanc, un sol en carrelage de porcelaine, une porte pivot, une porte noire, un sol noir, un plafond en lambris de bois et du lambris de bois.

The glass entry in this new construction allows views from the front steps, through the house, to a waterfall feature in the back yard. Wood on walls, floors & ceilings (beams, doors, insets, etc.,) warms the cool, hard feel of steel/glass.
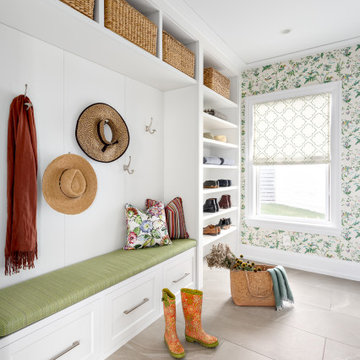
Our clients hired us to completely renovate and furnish their PEI home — and the results were transformative. Inspired by their natural views and love of entertaining, each space in this PEI home is distinctly original yet part of the collective whole.
We used color, patterns, and texture to invite personality into every room: the fish scale tile backsplash mosaic in the kitchen, the custom lighting installation in the dining room, the unique wallpapers in the pantry, powder room and mudroom, and the gorgeous natural stone surfaces in the primary bathroom and family room.
We also hand-designed several features in every room, from custom furnishings to storage benches and shelving to unique honeycomb-shaped bar shelves in the basement lounge.
The result is a home designed for relaxing, gathering, and enjoying the simple life as a couple.

This house was inspired by the works of A. Hays Town / photography by Felix Sanchez
Aménagement d'un très grand hall d'entrée classique avec une porte double, une porte en bois foncé, un sol gris et un mur en parement de brique.
Aménagement d'un très grand hall d'entrée classique avec une porte double, une porte en bois foncé, un sol gris et un mur en parement de brique.

When transforming this large warehouse into the home base for a security company, it was important to maintain the historic integrity of the building, as well as take security considerations into account. Selections were made to stay within historic preservation guidelines, working around and with existing architectural elements. This led us to finding creative solutions for floor plans and furniture to fit around the original railroad track beams that cut through the walls, as well as fantastic light fixtures that worked around rafters and with the existing wiring. Utilizing what was available, the entry stairway steps were created from original wood beams that were salvaged.
The building was empty when the remodel began: gutted, and without a second floor. This blank slate allowed us to fully realize the vision of our client - a 50+ year veteran of the fire department - to reflect a connection with emergency responders, and to emanate confidence and safety. A firepole was installed in the lobby which is now complete with a retired fire truck.

Form meets function in this charming mudroom, offering customer inset cabinetry designed to give a home to the odds and ends of your home.
Inspiration pour une très grande entrée traditionnelle avec un vestiaire, un sol en carrelage de porcelaine, un sol gris et du papier peint.
Inspiration pour une très grande entrée traditionnelle avec un vestiaire, un sol en carrelage de porcelaine, un sol gris et du papier peint.

Exemple d'une très grande entrée scandinave en bois avec un vestiaire, un mur beige, une porte double, une porte blanche et un sol marron.

The millwork in this entry foyer, which warms and enriches the entire space, is spectacular yet subtle with architecturally interesting shadow boxes, crown molding, and base molding. The double doors and sidelights, along with lattice-trimmed transoms and high windows, allow natural illumination to brighten both the first and second floors. Walnut flooring laid on the diagonal with surrounding detail smoothly separates the entry from the dining room.

We had so much fun decorating this space. No detail was too small for Nicole and she understood it would not be completed with every detail for a couple of years, but also that taking her time to fill her home with items of quality that reflected her taste and her families needs were the most important issues. As you can see, her family has settled in.

2-story open foyer with custom trim work and luxury vinyl flooring.
Cette image montre un très grand hall d'entrée marin avec un mur multicolore, un sol en vinyl, une porte double, une porte blanche, un sol multicolore, un plafond à caissons et boiseries.
Cette image montre un très grand hall d'entrée marin avec un mur multicolore, un sol en vinyl, une porte double, une porte blanche, un sol multicolore, un plafond à caissons et boiseries.

Walk through a double door entry into this expansive open 3 story foyer with board and batten wall treatment. This mill made stairway has custom style stained newel posts with black metal balusters. The Acacia hardwood flooring has a custom color on site stain.
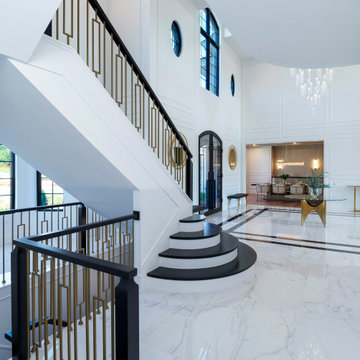
Inspiration pour un très grand hall d'entrée traditionnel avec un mur blanc, un sol en carrelage de porcelaine, une porte double, une porte noire, un sol blanc et du lambris.

We juxtaposed bold colors and contemporary furnishings with the early twentieth-century interior architecture for this four-level Pacific Heights Edwardian. The home's showpiece is the living room, where the walls received a rich coat of blackened teal blue paint with a high gloss finish, while the high ceiling is painted off-white with violet undertones. Against this dramatic backdrop, we placed a streamlined sofa upholstered in an opulent navy velour and companioned it with a pair of modern lounge chairs covered in raspberry mohair. An artisanal wool and silk rug in indigo, wine, and smoke ties the space together.

Stepping into this classic glamour dramatic foyer is a fabulous way to feel welcome at home. The color palette is timeless with a bold splash of green which adds drama to the space. Luxurious fabrics, chic furnishings and gorgeous accessories set the tone for this high end makeover which did not involve any structural renovations.
Idées déco de très grandes entrées avec différents habillages de murs
1