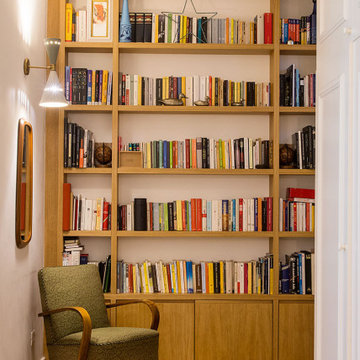Entrée
Trier par:Populaires du jour
1 - 20 sur 82 photos

The entry to Hillside is accessed from guest parking a series of exposed aggregate pads leading downhill and winding around the large silver maple planted many years ago by the owner's mother
Photographer: Fredrik Brauer

Here is an architecturally built house from the early 1970's which was brought into the new century during this complete home remodel by opening up the main living space with two small additions off the back of the house creating a seamless exterior wall, dropping the floor to one level throughout, exposing the post an beam supports, creating main level on-suite, den/office space, refurbishing the existing powder room, adding a butlers pantry, creating an over sized kitchen with 17' island, refurbishing the existing bedrooms and creating a new master bedroom floor plan with walk in closet, adding an upstairs bonus room off an existing porch, remodeling the existing guest bathroom, and creating an in-law suite out of the existing workshop and garden tool room.
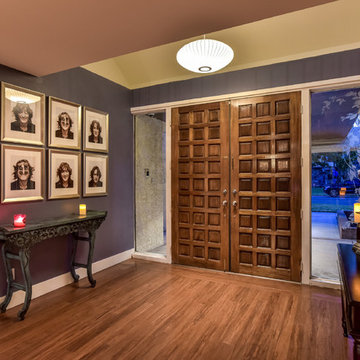
Whole main level features eco frendly, solid bamboo floor.
Photos, Jim Lindstrom.
Aménagement d'un très grand hall d'entrée rétro avec un mur bleu, parquet en bambou, une porte double et une porte en bois foncé.
Aménagement d'un très grand hall d'entrée rétro avec un mur bleu, parquet en bambou, une porte double et une porte en bois foncé.
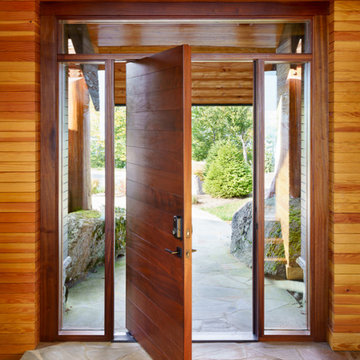
Live Outside.
Edgewood Log Homes.
Sanctuary Home Line.
Cette photo montre une très grande entrée rétro.
Cette photo montre une très grande entrée rétro.
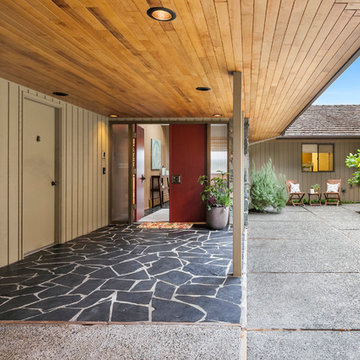
Idée de décoration pour une très grande porte d'entrée vintage avec une porte simple et une porte rouge.
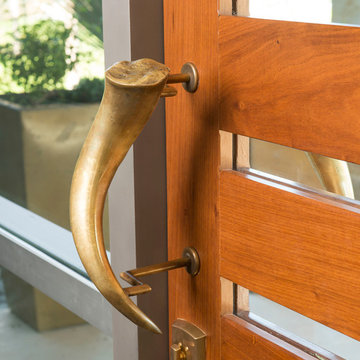
Danny Piassick
Réalisation d'une très grande porte d'entrée vintage avec un mur beige, un sol en carrelage de porcelaine, une porte pivot et une porte en bois brun.
Réalisation d'une très grande porte d'entrée vintage avec un mur beige, un sol en carrelage de porcelaine, une porte pivot et une porte en bois brun.
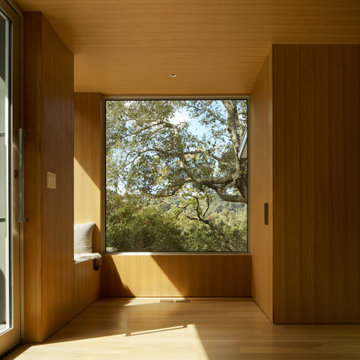
Wide glass pivot door opens into an intimate foyer clad in white oak
Idée de décoration pour un très grand hall d'entrée vintage avec un sol en bois brun, une porte pivot, une porte en verre, un plafond en bois et du lambris.
Idée de décoration pour un très grand hall d'entrée vintage avec un sol en bois brun, une porte pivot, une porte en verre, un plafond en bois et du lambris.
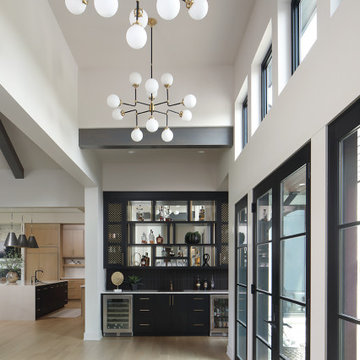
Foyer with a Bar! Easy to entertain with the kitchen and the outdoor front patio.
Réalisation d'un très grand hall d'entrée vintage avec parquet clair, une porte double et une porte en verre.
Réalisation d'un très grand hall d'entrée vintage avec parquet clair, une porte double et une porte en verre.

玄関ポーチ
Idées déco pour une très grande porte d'entrée rétro en bois avec un mur gris, sol en granite, une porte simple, une porte en bois brun, un sol gris et un plafond en bois.
Idées déco pour une très grande porte d'entrée rétro en bois avec un mur gris, sol en granite, une porte simple, une porte en bois brun, un sol gris et un plafond en bois.
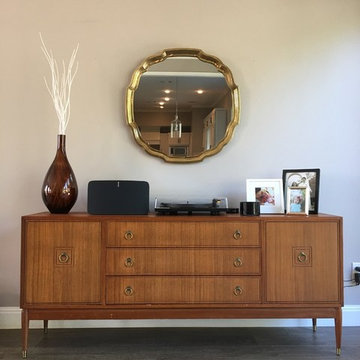
A collection of contemporary interiors showcasing today's top design trends merged with timeless elements. Find inspiration for fresh and stylish hallway and powder room decor, modern dining, and inviting kitchen design.
These designs will help narrow down your style of decor, flooring, lighting, and color palettes. Browse through these projects of ours and find inspiration for your own home!
Project designed by Sara Barney’s Austin interior design studio BANDD DESIGN. They serve the entire Austin area and its surrounding towns, with an emphasis on Round Rock, Lake Travis, West Lake Hills, and Tarrytown.
For more about BANDD DESIGN, click here: https://bandddesign.com/
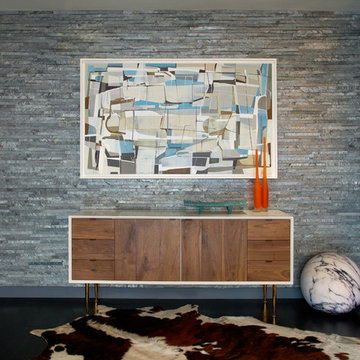
MARK ROSKAMS
Réalisation d'une très grande entrée vintage avec un couloir, un mur gris et parquet foncé.
Réalisation d'une très grande entrée vintage avec un couloir, un mur gris et parquet foncé.
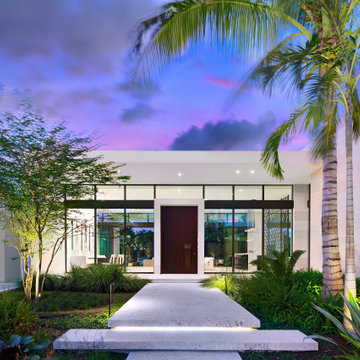
The owners wanted a one-story home which lent itself to a pod concept heavily immersed in landscaping and water features.
Cette photo montre une très grande porte d'entrée rétro avec un mur multicolore, un sol en calcaire, une porte pivot, une porte en bois foncé et un sol beige.
Cette photo montre une très grande porte d'entrée rétro avec un mur multicolore, un sol en calcaire, une porte pivot, une porte en bois foncé et un sol beige.
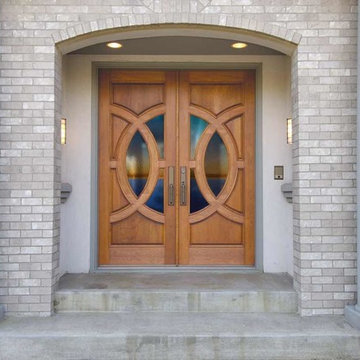
Visit Our Showroom
8000 Locust Mill St.
Ellicott City, MD 21043
Simpson Lombard® Sunset Front Door - Mastermark 4985 shown in cherry
SERIES: Mastermark® Collection
TYPE: Exterior Decorative
APPLICATIONS: Can be used for a swing door, with barn track hardware, with pivot hardware, in a patio swing door or slider system and many other applications for the home’s exterior.
Construction Type: Engineered All-Wood Stiles and Rails with Dowel Pinned Stile/Rail Joinery
Panels: 1-7/16" Innerbond® Double Hip-Raised Panel
Profile: Ovolo Sticking
Glass: 5/8" Decorative Insulated Glazing
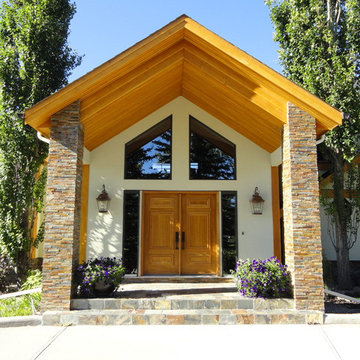
S.I.S. Supply Install Services Ltd.
Idée de décoration pour une très grande porte d'entrée vintage avec un mur jaune, une porte double et une porte en bois clair.
Idée de décoration pour une très grande porte d'entrée vintage avec un mur jaune, une porte double et une porte en bois clair.
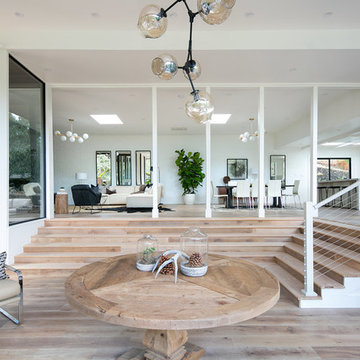
Cette photo montre un très grand hall d'entrée rétro avec un mur blanc, parquet clair, une porte simple et une porte en verre.
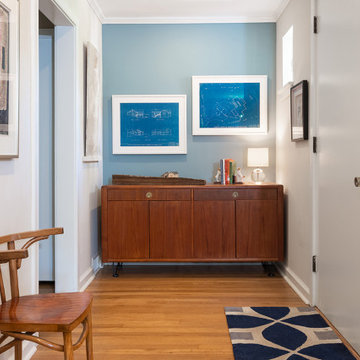
The owners created this lovely tribute to the original owner and architect in an existing alcove adjacent to the front door. Artifacts include a model of the house I discovered while surveying the attic, a pen nib the first owner-artist used for her illustration work (found lodged in a studio drawer), an original illustration, books published by the artist, and the original construction blueprints for the house.
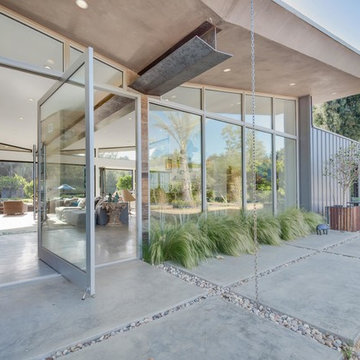
Photo: Tom Hofer
Idée de décoration pour une très grande porte d'entrée vintage avec sol en béton ciré, une porte pivot, une porte en verre et un sol gris.
Idée de décoration pour une très grande porte d'entrée vintage avec sol en béton ciré, une porte pivot, une porte en verre et un sol gris.
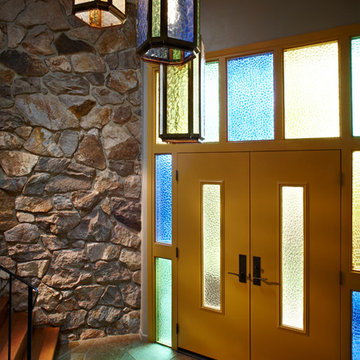
After completing an interior remodel for this mid-century home in the South Salem hills, we revived the old, rundown backyard and transformed it into an outdoor living room that reflects the openness of the new interior living space. We tied the outside and inside together to create a cohesive connection between the two. The yard was spread out with multiple elevations and tiers, which we used to create “outdoor rooms” with separate seating, eating and gardening areas that flowed seamlessly from one to another. We installed a fire pit in the seating area; built-in pizza oven, wok and bar-b-que in the outdoor kitchen; and a soaking tub on the lower deck. The concrete dining table doubled as a ping-pong table and required a boom truck to lift the pieces over the house and into the backyard. The result is an outdoor sanctuary the homeowners can effortlessly enjoy year-round.
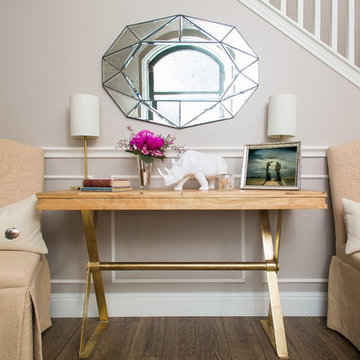
A modern-contemporary home that boasts a cool, urban style. Each room was decorated somewhat simply while featuring some jaw-dropping accents. From the bicycle wall decor in the dining room to the glass and gold-based table in the breakfast nook, each room had a unique take on contemporary design (with a nod to mid-century modern design).
Designed by Sara Barney’s BANDD DESIGN, who are based in Austin, Texas and serving throughout Round Rock, Lake Travis, West Lake Hills, and Tarrytown.
For more about BANDD DESIGN, click here: https://bandddesign.com/
To learn more about this project, click here: https://bandddesign.com/westlake-house-in-the-hills/
1
