Idées déco de très grands escaliers avec un garde-corps en matériaux mixtes
Trier par :
Budget
Trier par:Populaires du jour
1 - 20 sur 1 700 photos
1 sur 3
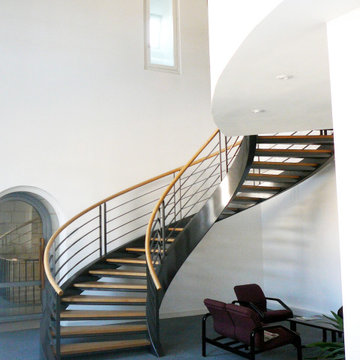
Le réaménagement de l’aile Est « dite St Aubin » prend en compte l’important potentiel architectural et spatial du bâtiment.
Le parti pris architectural a été de lier visuellement et de mettre en valeur les éléments anciens existants par la mise en œuvre d’aménagements volontairement contemporains, afin de créer le contraste permettant une lecture de chaque période constructive.

A staircase is so much more than circulation. It provides a space to create dramatic interior architecture, a place for design to carve into, where a staircase can either embrace or stand as its own design piece. In this custom stair and railing design, completed in January 2020, we wanted a grand statement for the two-story foyer. With walls wrapped in a modern wainscoting, the staircase is a sleek combination of black metal balusters and honey stained millwork. Open stair treads of white oak were custom stained to match the engineered wide plank floors. Each riser painted white, to offset and highlight the ascent to a U-shaped loft and hallway above. The black interior doors and white painted walls enhance the subtle color of the wood, and the oversized black metal chandelier lends a classic and modern feel.
The staircase is created with several “zones”: from the second story, a panoramic view is offered from the second story loft and surrounding hallway. The full height of the home is revealed and the detail of our black metal pendant can be admired in close view. At the main level, our staircase lands facing the dining room entrance, and is flanked by wall sconces set within the wainscoting. It is a formal landing spot with views to the front entrance as well as the backyard patio and pool. And in the lower level, the open stair system creates continuity and elegance as the staircase ends at the custom home bar and wine storage. The view back up from the bottom reveals a comprehensive open system to delight its family, both young and old!

This residence was a complete gut renovation of a 4-story row house in Park Slope, and included a new rear extension and penthouse addition. The owners wished to create a warm, family home using a modern language that would act as a clean canvas to feature rich textiles and items from their world travels. As with most Brooklyn row houses, the existing house suffered from a lack of natural light and connection to exterior spaces, an issue that Principal Brendan Coburn is acutely aware of from his experience re-imagining historic structures in the New York area. The resulting architecture is designed around moments featuring natural light and views to the exterior, of both the private garden and the sky, throughout the house, and a stripped-down language of detailing and finishes allows for the concept of the modern-natural to shine.
Upon entering the home, the kitchen and dining space draw you in with views beyond through the large glazed opening at the rear of the house. An extension was built to allow for a large sunken living room that provides a family gathering space connected to the kitchen and dining room, but remains distinctly separate, with a strong visual connection to the rear garden. The open sculptural stair tower was designed to function like that of a traditional row house stair, but with a smaller footprint. By extending it up past the original roof level into the new penthouse, the stair becomes an atmospheric shaft for the spaces surrounding the core. All types of weather – sunshine, rain, lightning, can be sensed throughout the home through this unifying vertical environment. The stair space also strives to foster family communication, making open living spaces visible between floors. At the upper-most level, a free-form bench sits suspended over the stair, just by the new roof deck, which provides at-ease entertaining. Oak was used throughout the home as a unifying material element. As one travels upwards within the house, the oak finishes are bleached to further degrees as a nod to how light enters the home.
The owners worked with CWB to add their own personality to the project. The meter of a white oak and blackened steel stair screen was designed by the family to read “I love you” in Morse Code, and tile was selected throughout to reference places that hold special significance to the family. To support the owners’ comfort, the architectural design engages passive house technologies to reduce energy use, while increasing air quality within the home – a strategy which aims to respect the environment while providing a refuge from the harsh elements of urban living.
This project was published by Wendy Goodman as her Space of the Week, part of New York Magazine’s Design Hunting on The Cut.
Photography by Kevin Kunstadt
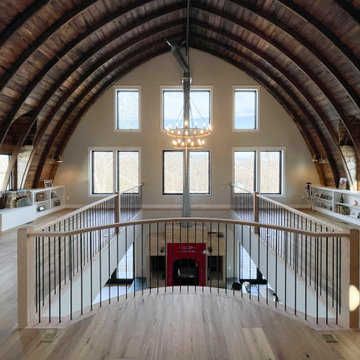
Special care was taken by Century Stair Company to build the architect's and owner's vision of a craftsman style three-level staircase in a bright and airy floor plan with soaring 19'curved/cathedral ceilings and exposed beams. The stairs furnished the rustic living space with warm oak rails and modern vertical black/satin balusters. Century built a freestanding stair and landing between the second and third level to adapt and to maintain the home's livability and comfort. CSC 1976-2023 © Century Stair Company ® All rights reserved.
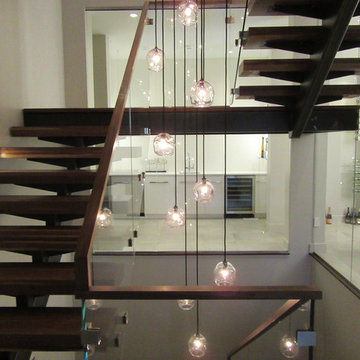
Designed by Debra Schonewill - knowing the stair is a key focal point and viewed from all areas of the home we designed a spectacular stair and custom John Pomp three level light fixture residing through the center of it.
We left the steel structure as exposed as possible from below the landings too. Full height glass encloses the main bar and dining rooms to create acoustical privacy while still leaving it open.
Woodley Architects designed the steel support details.
Peak Custom Carpentry fabricated the solid walnut treads and modern handrail. Abraxis provided the glazing of railing and throughout the interior of the home.
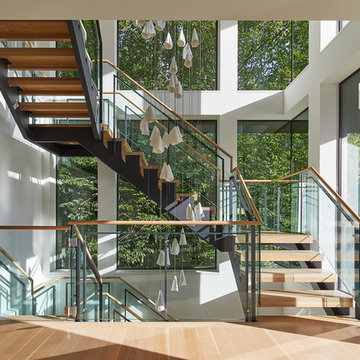
Aménagement d'un très grand escalier sans contremarche contemporain en L avec des marches en bois, un garde-corps en matériaux mixtes et éclairage.
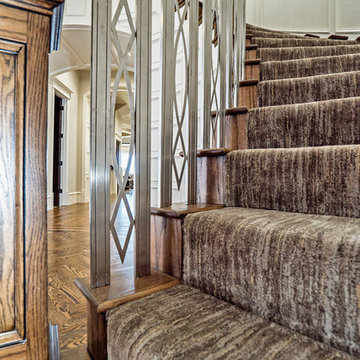
Cette image montre un très grand escalier courbe traditionnel avec des marches en moquette, des contremarches en moquette et un garde-corps en matériaux mixtes.
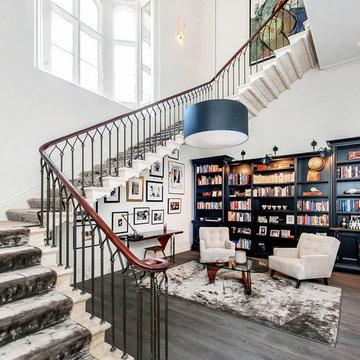
Pete Helme Photography
Inspiration pour un très grand escalier bohème en U avec un garde-corps en matériaux mixtes.
Inspiration pour un très grand escalier bohème en U avec un garde-corps en matériaux mixtes.
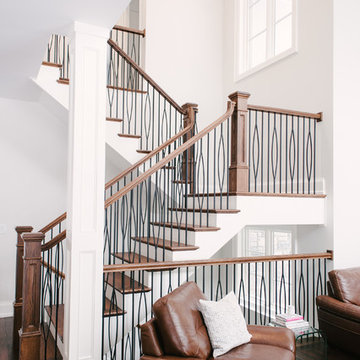
Aménagement d'un très grand escalier contemporain en U avec des marches en bois, des contremarches en bois et un garde-corps en matériaux mixtes.
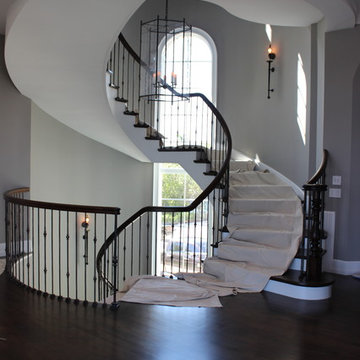
This stair is one of our favorites from 2018, it’s truly a masterpiece!
Custom walnut rails, risers & skirt with wrought iron balusters over a 3-story concrete circular stair carriage.
The magnitude of the stair combined with natural light, made it difficult to convey its pure beauty in photographs. Special thanks to Sawgrass Construction for sharing some of their photos with us to post along with ours.
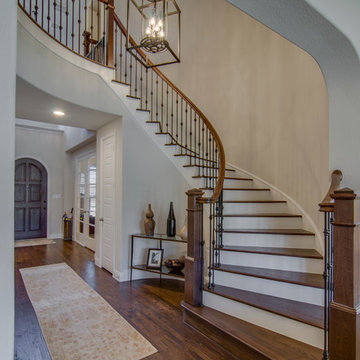
First Place in the Residential New Construction Under 3,500 Sq. Ft. Category of the 2016 ASID Texas Dallas Design Community Design Ovation Awards
The wife's style is country chic and the husband is into industrial modern. My goal was to incorporate as many of the existing furnishings as possible and add new ones to bridge the gab between the couples design styles. New pieces allowed us to choose modern shapes, yet cover them in more traditional fabrics. The taupe sofa in the living room and dining table chairs fit the bill perfectly. The husband requested a platform bed in the master bedroom so we chose one with a camel back style headboard. Additionally, the night stands acted in the opposite; traditional in style, yet contemporary in finish. It provides a wonderful balance and juxtaposition to the room. The living room fireplace was inspired by a photo from Houzz. It's an absolute joy to create spaces for my clients to love and love their family in. Photos by Barrett Woodward of Showcase Photographers
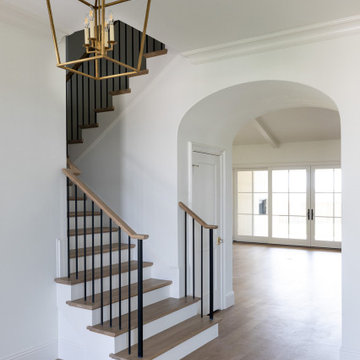
Experience this stunning new construction by Registry Homes in Woodway's newest custom home community, Tanglewood Estates. Appointed in a classic palette with a timeless appeal this home boasts an open floor plan for seamless entertaining & comfortable living. First floor amenities include dedicated study, formal dining, walk in pantry, owner's suite and guest suite. Second floor features all bedrooms complete with ensuite bathrooms, and a game room with bar. Conveniently located off Hwy 84 and in the Award-winning school district Midway ISD, this is your opportunity to own a home that combines the very best of location & design! Image is a 3D rendering representative photo of the proposed dwelling.
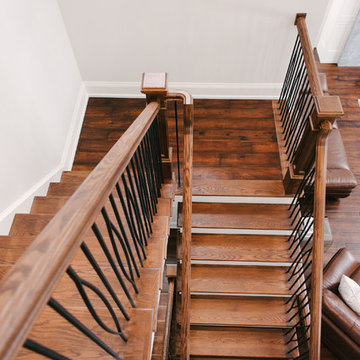
Idées déco pour un très grand escalier contemporain en U avec des marches en bois, des contremarches en bois et un garde-corps en matériaux mixtes.
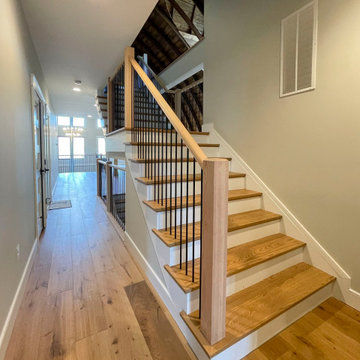
Special care was taken by Century Stair Company to build the architect's and owner's vision of a craftsman style three-level staircase in a bright and airy floor plan with soaring 19'curved/cathedral ceilings and exposed beams. The stairs furnished the rustic living space with warm oak rails and modern vertical black/satin balusters. Century built a freestanding stair and landing between the second and third level to adapt and to maintain the home's livability and comfort. CSC 1976-2023 © Century Stair Company ® All rights reserved.
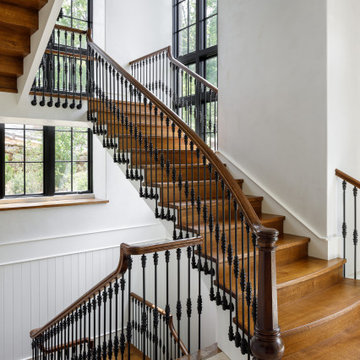
3 story staircase with custom wrought iron and newel posts, french oak floors, limestone floors, steel windows, and plaster walls.
Inspiration pour un très grand escalier flottant traditionnel avec des marches en bois, des contremarches en bois et un garde-corps en matériaux mixtes.
Inspiration pour un très grand escalier flottant traditionnel avec des marches en bois, des contremarches en bois et un garde-corps en matériaux mixtes.
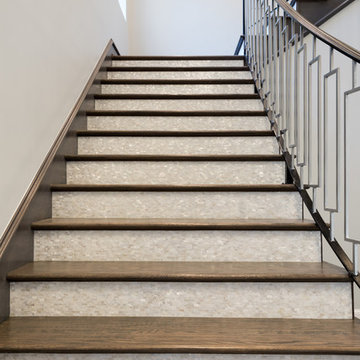
Michael Hunter Photography
Exemple d'un très grand escalier chic en L avec des marches en bois, un garde-corps en matériaux mixtes et des contremarches carrelées.
Exemple d'un très grand escalier chic en L avec des marches en bois, un garde-corps en matériaux mixtes et des contremarches carrelées.
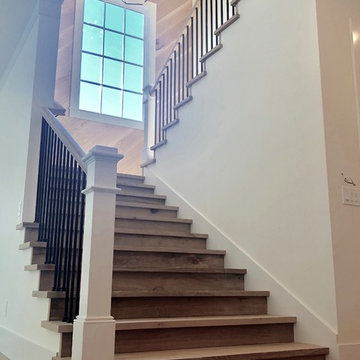
Inspiration pour un très grand escalier rustique en U avec des marches en bois, des contremarches en bois et un garde-corps en matériaux mixtes.
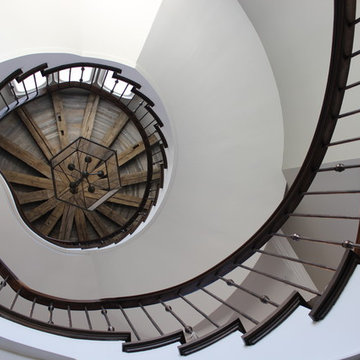
This stair is one of our favorites from 2018, it’s truly a masterpiece!
Custom walnut rails, risers & skirt with wrought iron balusters over a 3-story concrete circular stair carriage.
The magnitude of the stair combined with natural light, made it difficult to convey its pure beauty in photographs. Special thanks to Sawgrass Construction for sharing some of their photos with us to post along with ours.
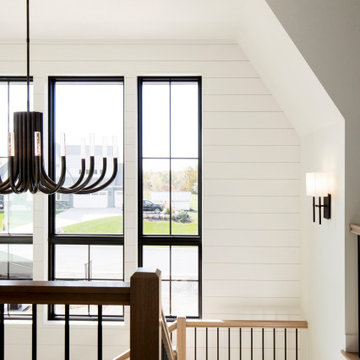
Cette image montre un très grand escalier traditionnel en U avec des marches en bois, des contremarches en bois, un garde-corps en matériaux mixtes et du lambris de bois.
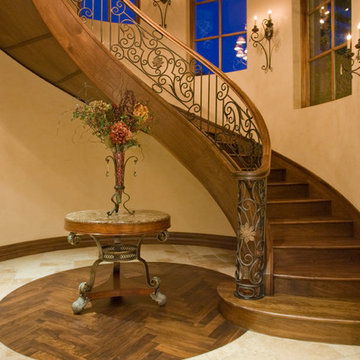
Beautiful wood staircase with custom iron railing and traditional wall sconces to light the way.
Inspiration pour un très grand escalier courbe méditerranéen avec des marches en bois, des contremarches en bois et un garde-corps en matériaux mixtes.
Inspiration pour un très grand escalier courbe méditerranéen avec des marches en bois, des contremarches en bois et un garde-corps en matériaux mixtes.
Idées déco de très grands escaliers avec un garde-corps en matériaux mixtes
1