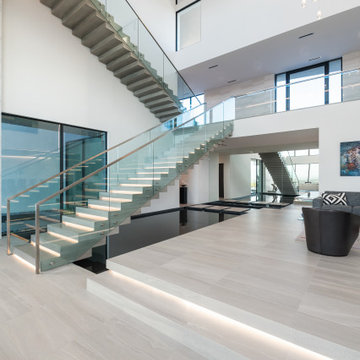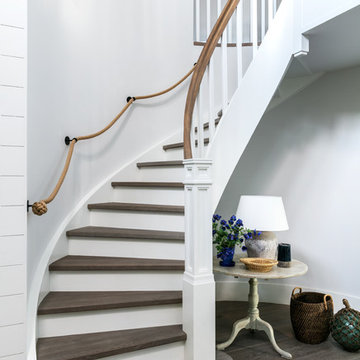Idées déco de très grands escaliers blancs
Trier par :
Budget
Trier par:Populaires du jour
1 - 20 sur 936 photos
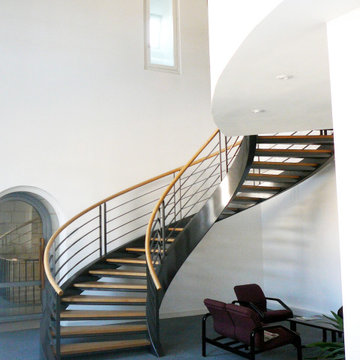
Le réaménagement de l’aile Est « dite St Aubin » prend en compte l’important potentiel architectural et spatial du bâtiment.
Le parti pris architectural a été de lier visuellement et de mettre en valeur les éléments anciens existants par la mise en œuvre d’aménagements volontairement contemporains, afin de créer le contraste permettant une lecture de chaque période constructive.

http://211westerlyroad.com
Introducing a distinctive residence in the coveted Weston Estate's neighborhood. A striking antique mirrored fireplace wall accents the majestic family room. The European elegance of the custom millwork in the entertainment sized dining room accents the recently renovated designer kitchen. Decorative French doors overlook the tiered granite and stone terrace leading to a resort-quality pool, outdoor fireplace, wading pool and hot tub. The library's rich wood paneling, an enchanting music room and first floor bedroom guest suite complete the main floor. The grande master suite has a palatial dressing room, private office and luxurious spa-like bathroom. The mud room is equipped with a dumbwaiter for your convenience. The walk-out entertainment level includes a state-of-the-art home theatre, wine cellar and billiards room that lead to a covered terrace. A semi-circular driveway and gated grounds complete the landscape for the ultimate definition of luxurious living.
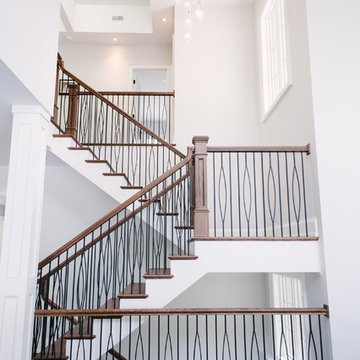
Cette image montre un très grand escalier design en U avec des marches en bois, des contremarches en bois et un garde-corps en matériaux mixtes.

Built by NWC Construction
Ryan Gamma Photography
Cette image montre un très grand escalier sans contremarche flottant design avec des marches en bois et un garde-corps en verre.
Cette image montre un très grand escalier sans contremarche flottant design avec des marches en bois et un garde-corps en verre.
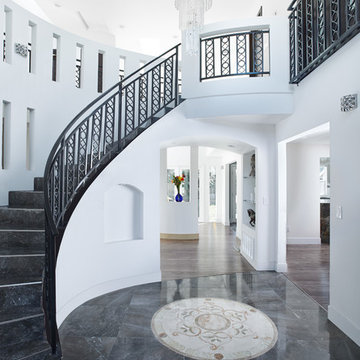
A conventional house on the outside, completely opened in the center with upper balconies and internal bridges to bring space and light into a boxy perimeter.

paneling, sconce, herringbone, modern railing
Exemple d'un très grand escalier peint chic en U avec des marches en bois, un garde-corps en métal et palier.
Exemple d'un très grand escalier peint chic en U avec des marches en bois, un garde-corps en métal et palier.
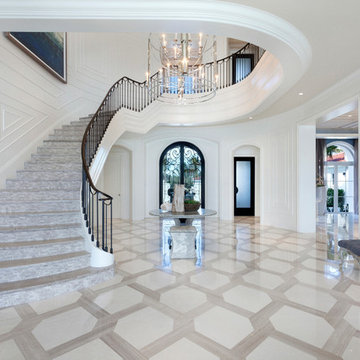
Ed Butera
Exemple d'un très grand escalier courbe tendance avec des contremarches carrelées.
Exemple d'un très grand escalier courbe tendance avec des contremarches carrelées.
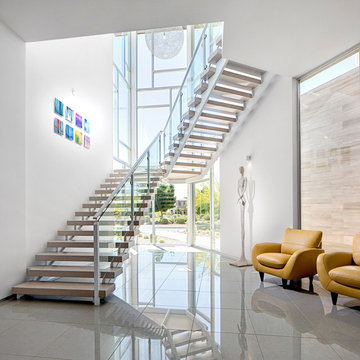
Byron Mason Photography
Inspiration pour un très grand escalier sans contremarche design en U avec des marches en bois.
Inspiration pour un très grand escalier sans contremarche design en U avec des marches en bois.
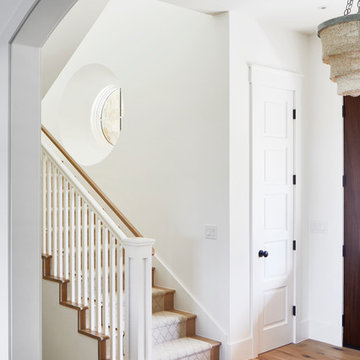
Interior view of the Northgrove Residence. Interior Design by Amity Worrell & Co. Construction by Smith Builders. Photography by Andrea Calo.
Exemple d'un très grand escalier bord de mer avec des marches en moquette, des contremarches en moquette et un garde-corps en bois.
Exemple d'un très grand escalier bord de mer avec des marches en moquette, des contremarches en moquette et un garde-corps en bois.
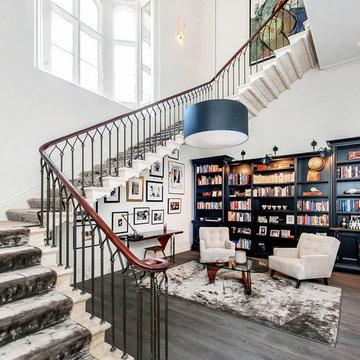
Pete Helme Photography
Inspiration pour un très grand escalier bohème en U avec un garde-corps en matériaux mixtes.
Inspiration pour un très grand escalier bohème en U avec un garde-corps en matériaux mixtes.
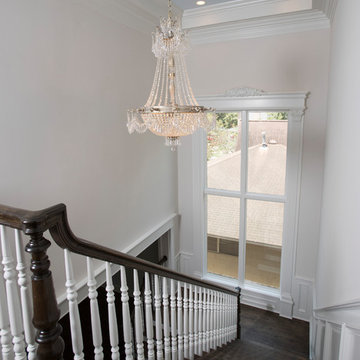
Exemple d'un très grand escalier chic en L avec des contremarches en bois et un garde-corps en bois.

Contractor: Jason Skinner of Bay Area Custom Homes.
Photography by Michele Lee Willson
Idée de décoration pour un très grand escalier peint design en U avec des marches en bois et un garde-corps en verre.
Idée de décoration pour un très grand escalier peint design en U avec des marches en bois et un garde-corps en verre.
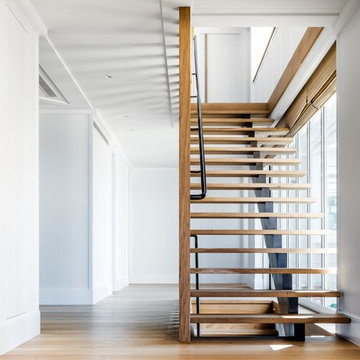
Justin Alexander
Cette photo montre un très grand escalier sans contremarche droit tendance avec des marches en bois et un garde-corps en métal.
Cette photo montre un très grand escalier sans contremarche droit tendance avec des marches en bois et un garde-corps en métal.
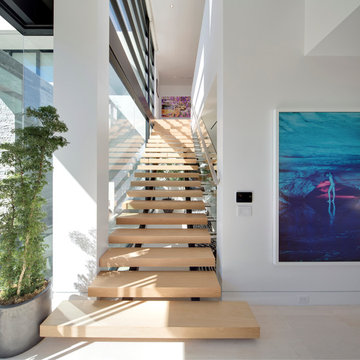
Nick Springett Photography
Idées déco pour un très grand escalier sans contremarche droit contemporain avec des marches en bois.
Idées déco pour un très grand escalier sans contremarche droit contemporain avec des marches en bois.
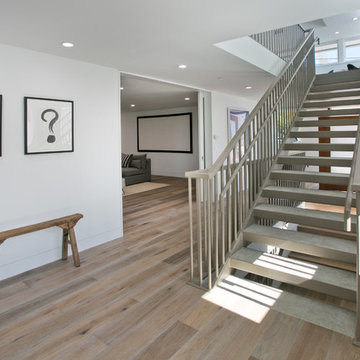
Open staircase leads to top floor with kitchen, family and rooftop deck. To the left is the theater room. Thoughtfully designed by Steve Lazar design+build by South Swell. designbuildbysouthswell.com Photography by Joel Silva.
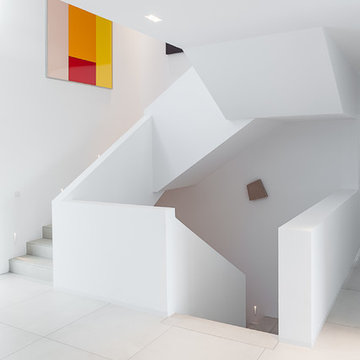
Aménagement d'un très grand escalier carrelé contemporain en U avec des contremarches carrelées.
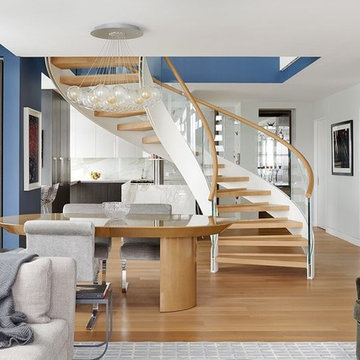
Swedish design firm Cortina & Käll were tasked with connecting a new 1,400-square-foot apartment to an existing 3,000-square-foot apartment in a New York City high-rise. Their goal was to give the apartment a scale and flow benefitting its new larger size.
“We envisioned a light and sculptural spiral staircase at the center of it all. The staircase and its opening allowed us to achieve the desired transparency and volume, creating a dramatically new and generous apartment,” said Francisco Cortina.
Read more about this project on our blog: https://www.europeancabinets.com/news/cast-curved-staircase-nyc-cortina-kall/
Photo: Tim Williams Photography
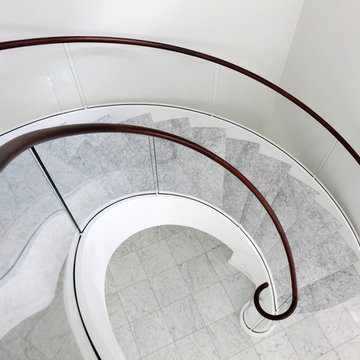
A vew from above the sweeping ciruclar staircase featuring marble stairs/tread and elgantly simple glass and mahogany railings. Tom Grimes Photography
Idées déco de très grands escaliers blancs
1
