Idées déco de très grands escaliers blancs
Trier par :
Budget
Trier par:Populaires du jour
61 - 80 sur 933 photos
1 sur 3
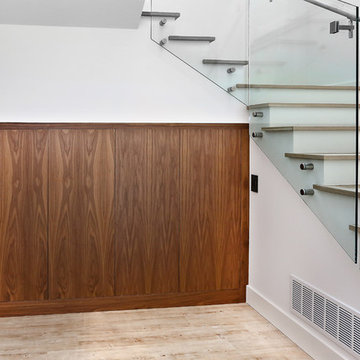
Under stairs storage with interior adjustable shelves and fake wall side panels
Idées déco pour un très grand escalier asiatique en U avec un garde-corps en verre.
Idées déco pour un très grand escalier asiatique en U avec un garde-corps en verre.
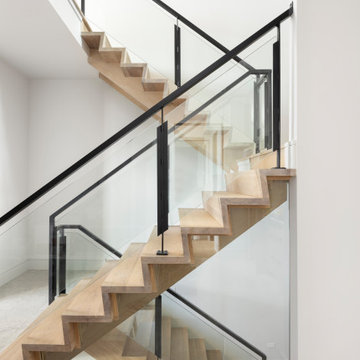
Custom railing design adds interior architectural interest, while not impeding the views!
Inspiration pour un très grand escalier minimaliste.
Inspiration pour un très grand escalier minimaliste.

A staircase is so much more than circulation. It provides a space to create dramatic interior architecture, a place for design to carve into, where a staircase can either embrace or stand as its own design piece. In this custom stair and railing design, completed in January 2020, we wanted a grand statement for the two-story foyer. With walls wrapped in a modern wainscoting, the staircase is a sleek combination of black metal balusters and honey stained millwork. Open stair treads of white oak were custom stained to match the engineered wide plank floors. Each riser painted white, to offset and highlight the ascent to a U-shaped loft and hallway above. The black interior doors and white painted walls enhance the subtle color of the wood, and the oversized black metal chandelier lends a classic and modern feel.
The staircase is created with several “zones”: from the second story, a panoramic view is offered from the second story loft and surrounding hallway. The full height of the home is revealed and the detail of our black metal pendant can be admired in close view. At the main level, our staircase lands facing the dining room entrance, and is flanked by wall sconces set within the wainscoting. It is a formal landing spot with views to the front entrance as well as the backyard patio and pool. And in the lower level, the open stair system creates continuity and elegance as the staircase ends at the custom home bar and wine storage. The view back up from the bottom reveals a comprehensive open system to delight its family, both young and old!

Cape Cod Home Builder - Floor plans Designed by CR Watson, Home Building Construction CR Watson, - Cape Cod General Contractor, 1950's Cape Cod Style Staircase, Staircase white paneling hardwood banister, Greek Farmhouse Revival Style Home, Open Concept Floor plan, Coiffered Ceilings, Wainscoting Paneled Staircase, Victorian Era Wall Paneling, Victorian wall Paneling Staircase, Painted JFW Photography for C.R. Watson
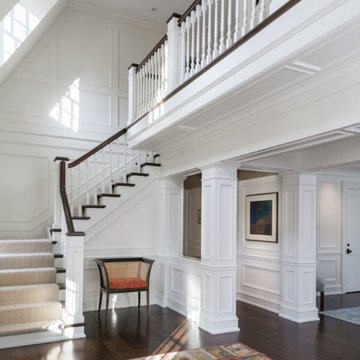
Inspiration pour un très grand escalier traditionnel en L avec des marches en moquette et des contremarches en moquette.
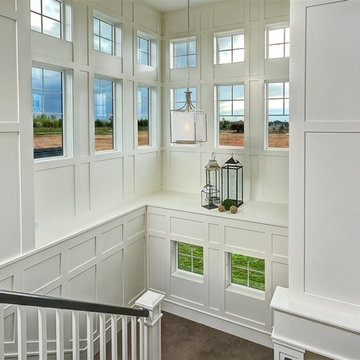
Doug Petersen Photography
Cette photo montre un très grand escalier chic en U avec des marches en moquette et des contremarches en moquette.
Cette photo montre un très grand escalier chic en U avec des marches en moquette et des contremarches en moquette.
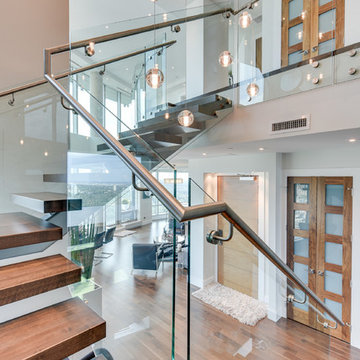
Alex Cote
Inspiration pour un très grand escalier sans contremarche design en U avec des marches en bois.
Inspiration pour un très grand escalier sans contremarche design en U avec des marches en bois.
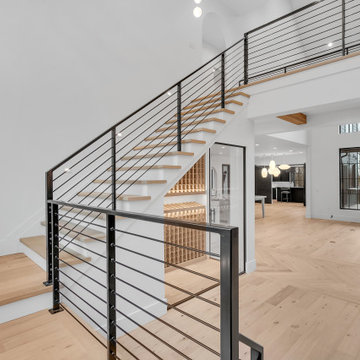
View of wine room from foyer
Idée de décoration pour un très grand escalier peint design en U avec des marches en bois et un garde-corps en métal.
Idée de décoration pour un très grand escalier peint design en U avec des marches en bois et un garde-corps en métal.

paneling, sconce, herringbone, modern railing
Exemple d'un très grand escalier peint chic en U avec des marches en bois, un garde-corps en métal et palier.
Exemple d'un très grand escalier peint chic en U avec des marches en bois, un garde-corps en métal et palier.
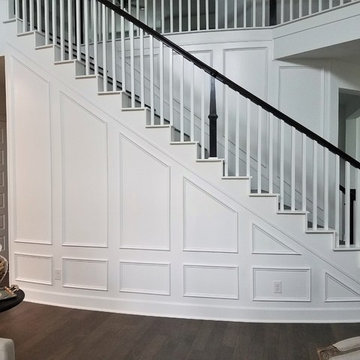
Applied decorative moulding on a curved staircase.
Idées déco pour un très grand escalier classique.
Idées déco pour un très grand escalier classique.
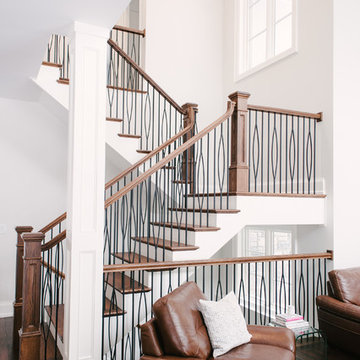
Aménagement d'un très grand escalier contemporain en U avec des marches en bois, des contremarches en bois et un garde-corps en matériaux mixtes.
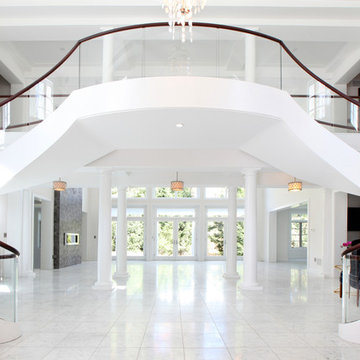
Our Princeton architects designed this incredible freestanding circular staircase with glass railings. It is your first impression upon entering the home. Tom Grimes Photography
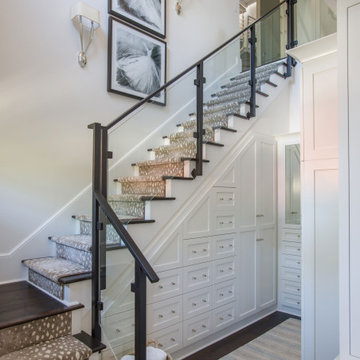
Photo: Jessie Preza Photography
Idée de décoration pour un très grand escalier méditerranéen.
Idée de décoration pour un très grand escalier méditerranéen.
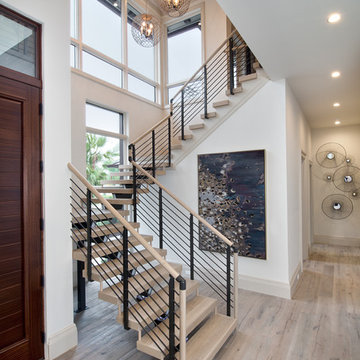
Giovanni Photography
Cette image montre un très grand escalier sans contremarche design en U avec des marches en bois.
Cette image montre un très grand escalier sans contremarche design en U avec des marches en bois.
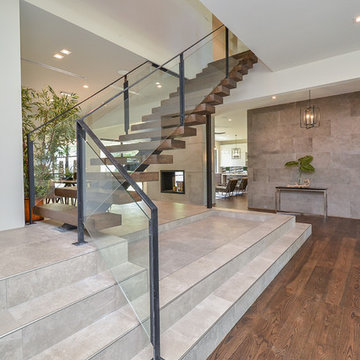
Réalisation d'un très grand escalier sans contremarche flottant tradition avec des marches en bois et un garde-corps en verre.
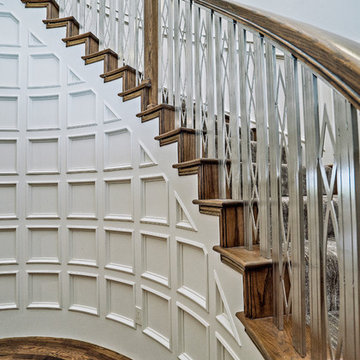
Réalisation d'un très grand escalier courbe tradition avec des marches en moquette, des contremarches en moquette et un garde-corps en matériaux mixtes.
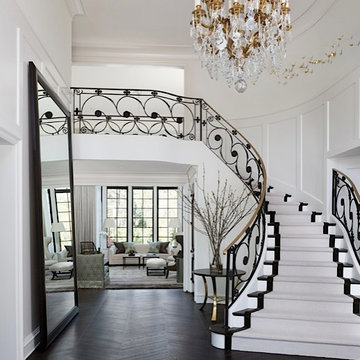
©Beth Singer Photographer, Inc.
Idée de décoration pour un très grand escalier peint courbe tradition avec des marches en bois et éclairage.
Idée de décoration pour un très grand escalier peint courbe tradition avec des marches en bois et éclairage.
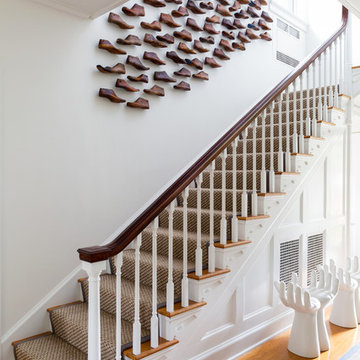
Interior Design, Interior Architecture, Custom Furniture Design, AV Design, Landscape Architecture, & Art Curation by Chango & Co.
Photography by Ball & Albanese
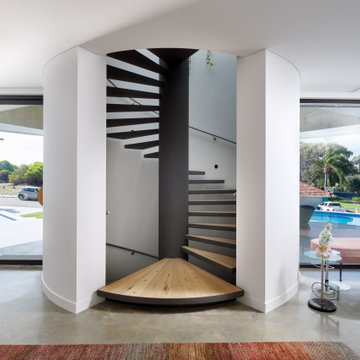
Aménagement d'un très grand escalier sans contremarche hélicoïdal contemporain avec des marches en bois et un garde-corps en métal.
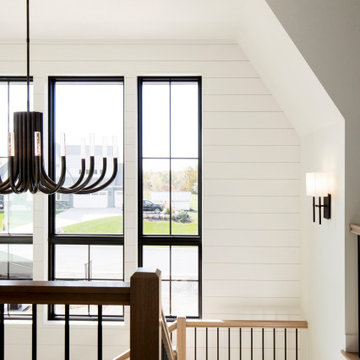
Cette image montre un très grand escalier traditionnel en U avec des marches en bois, des contremarches en bois, un garde-corps en matériaux mixtes et du lambris de bois.
Idées déco de très grands escaliers blancs
4